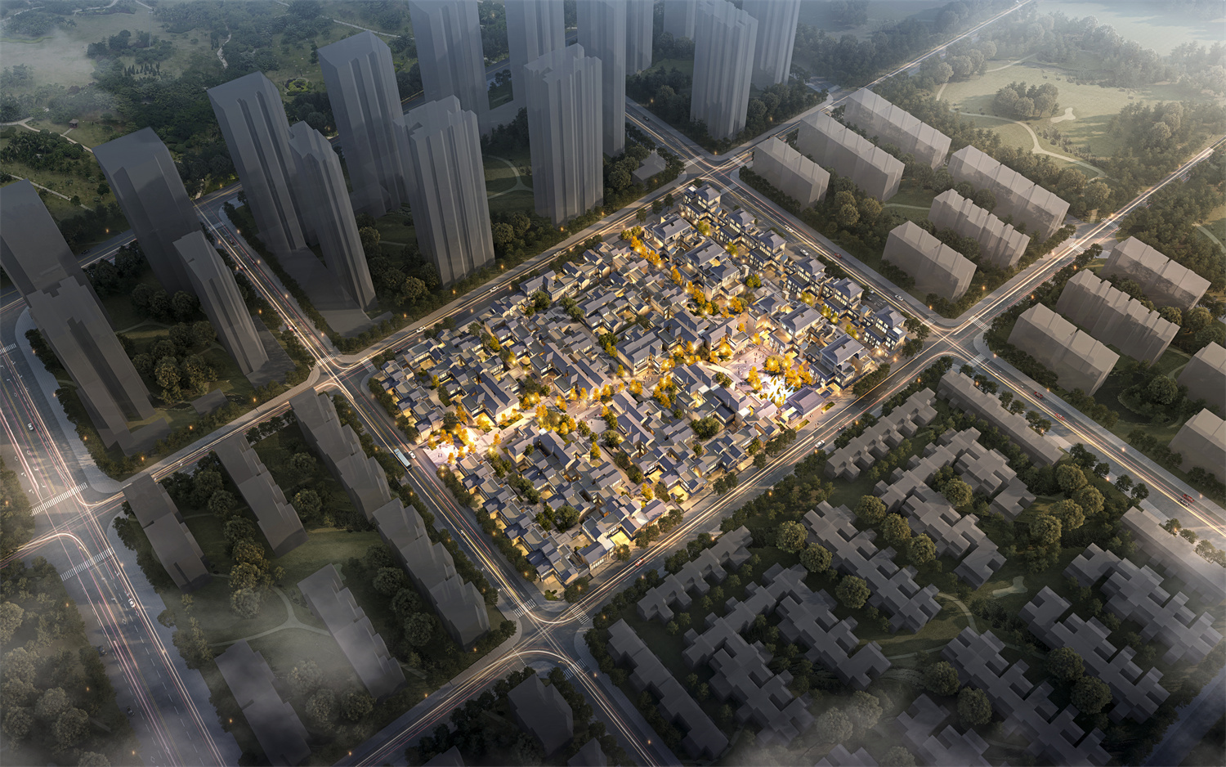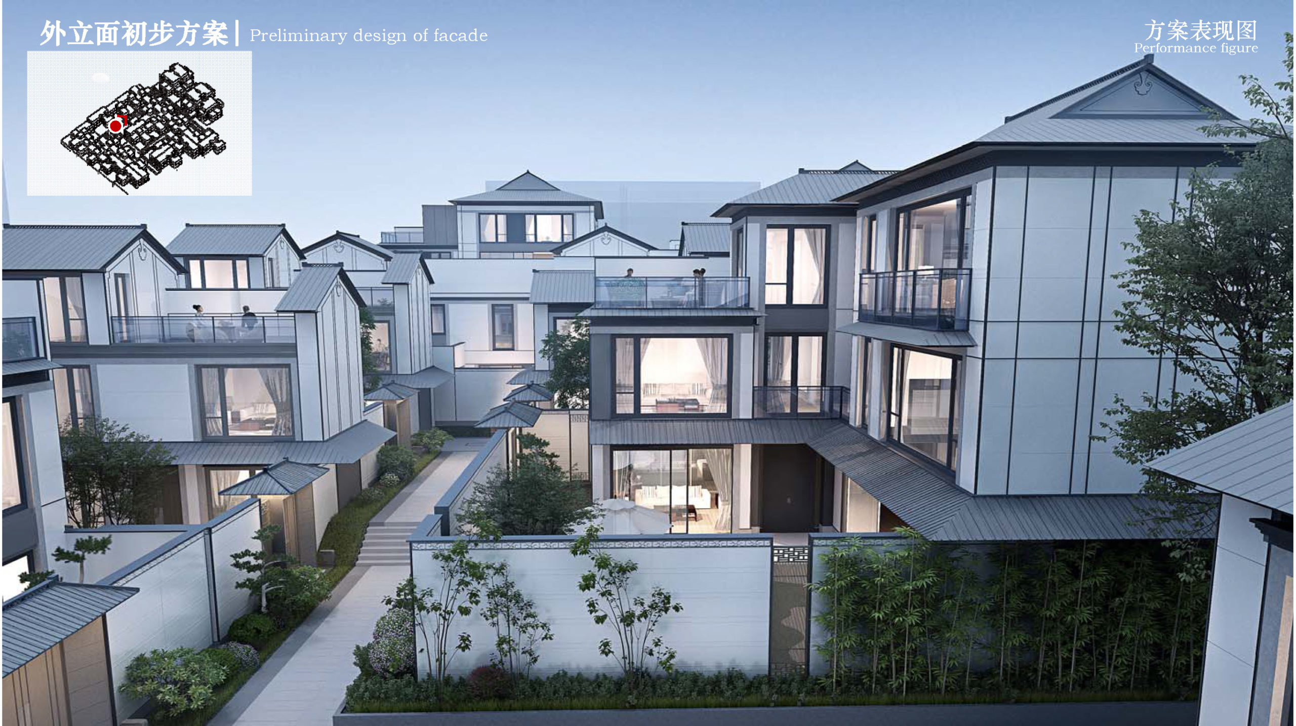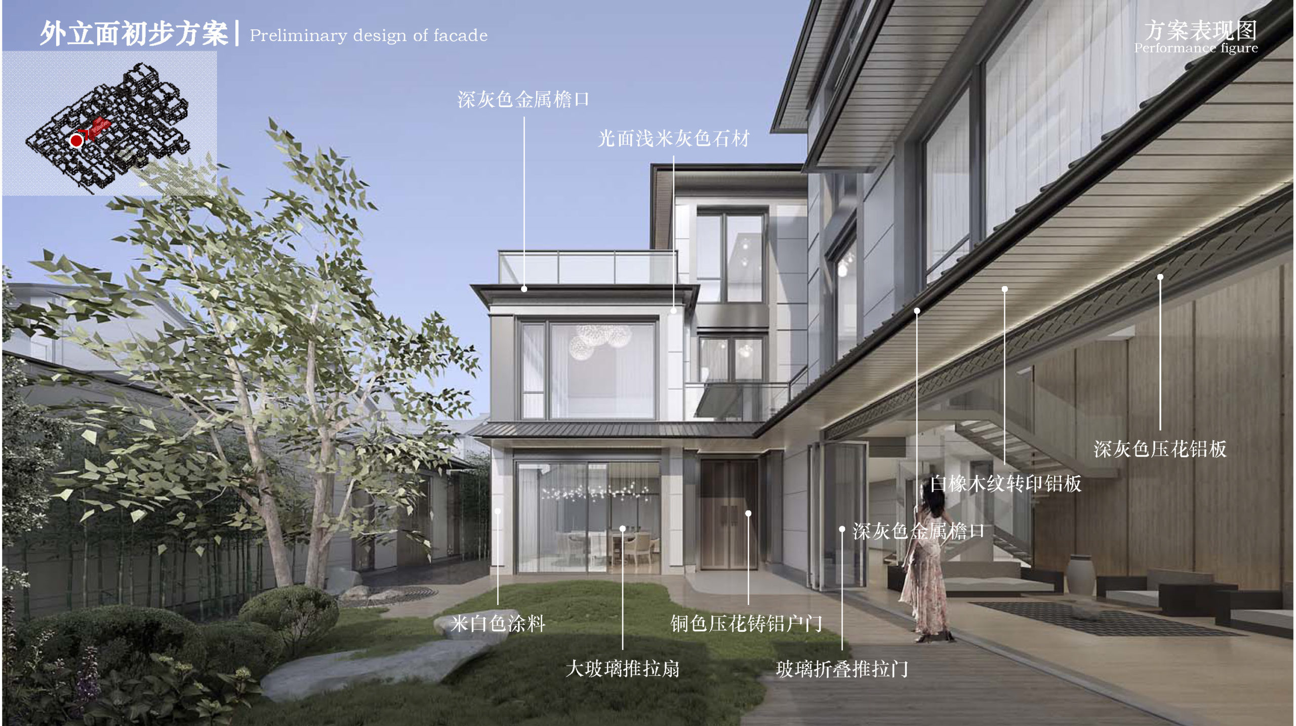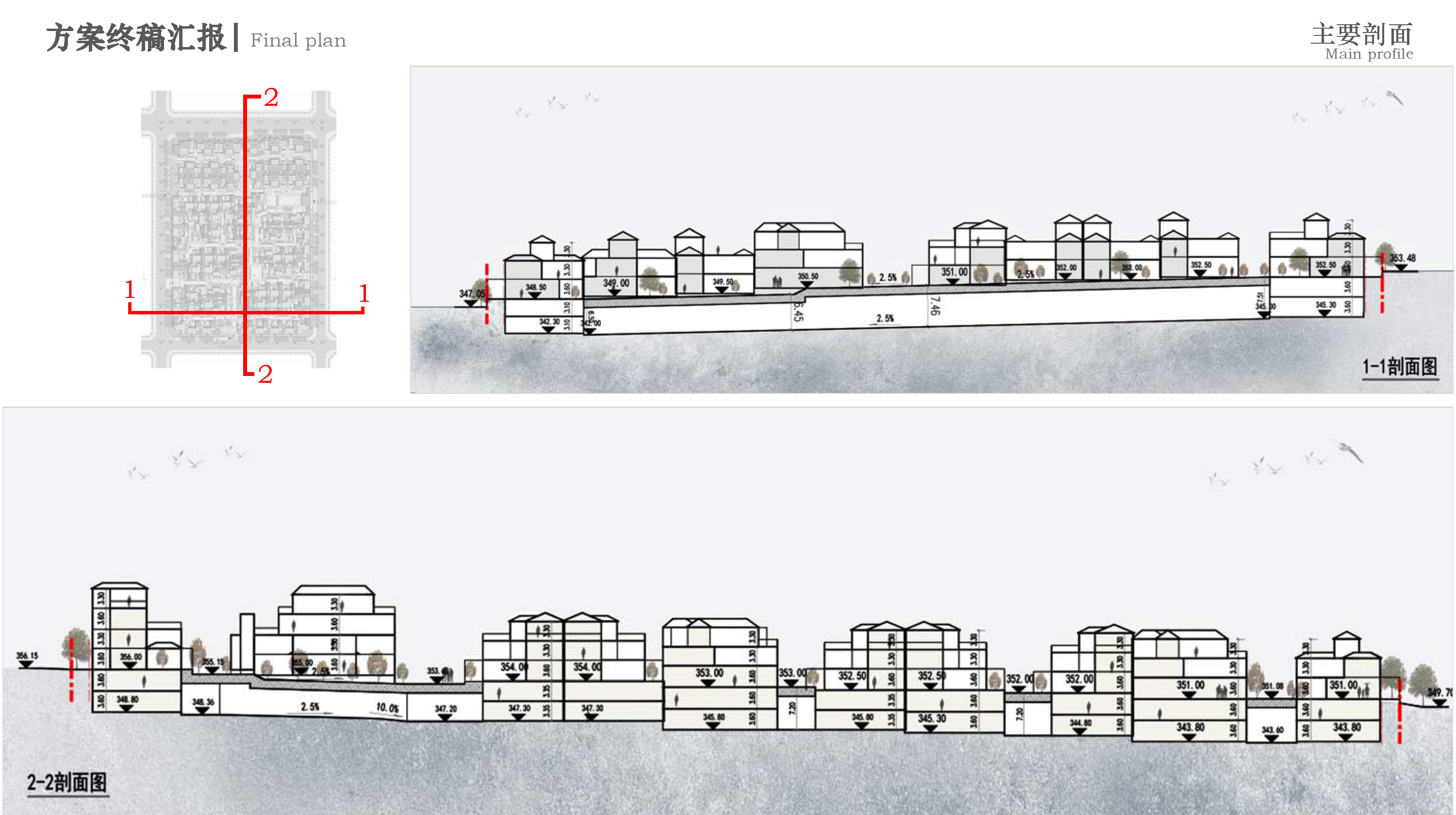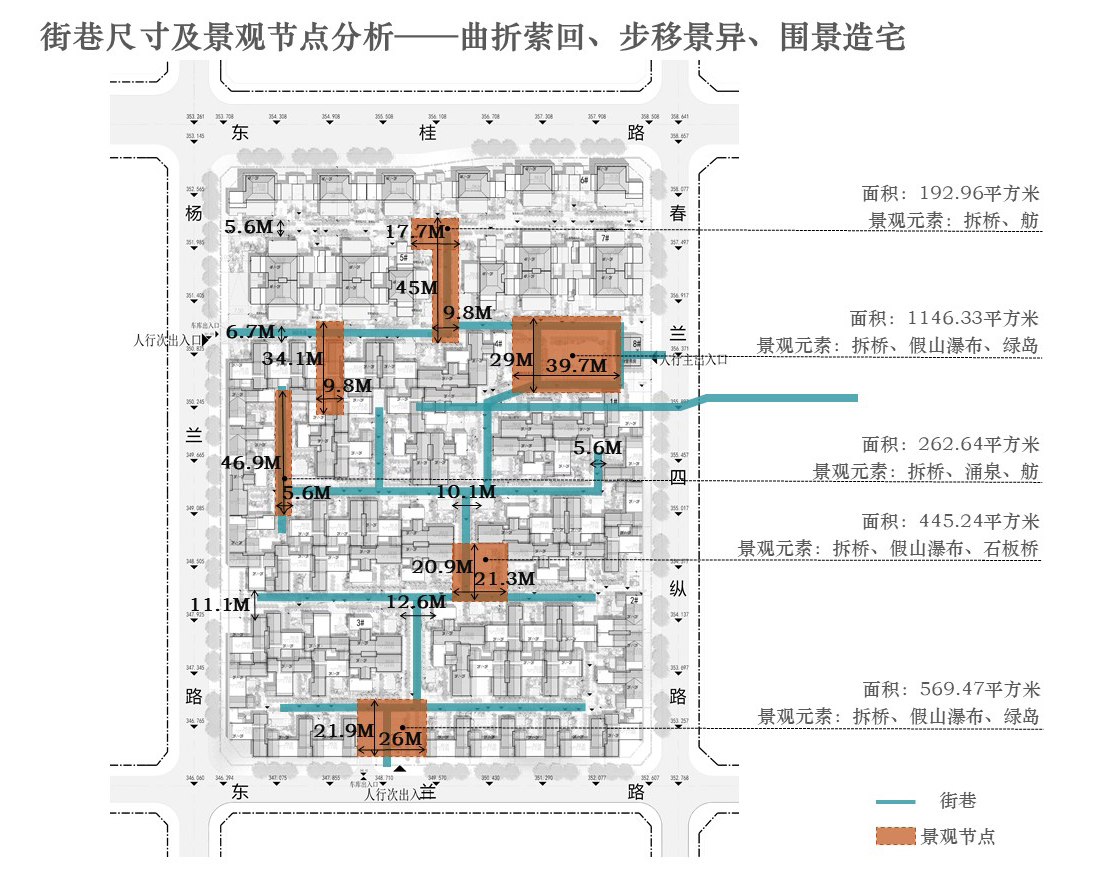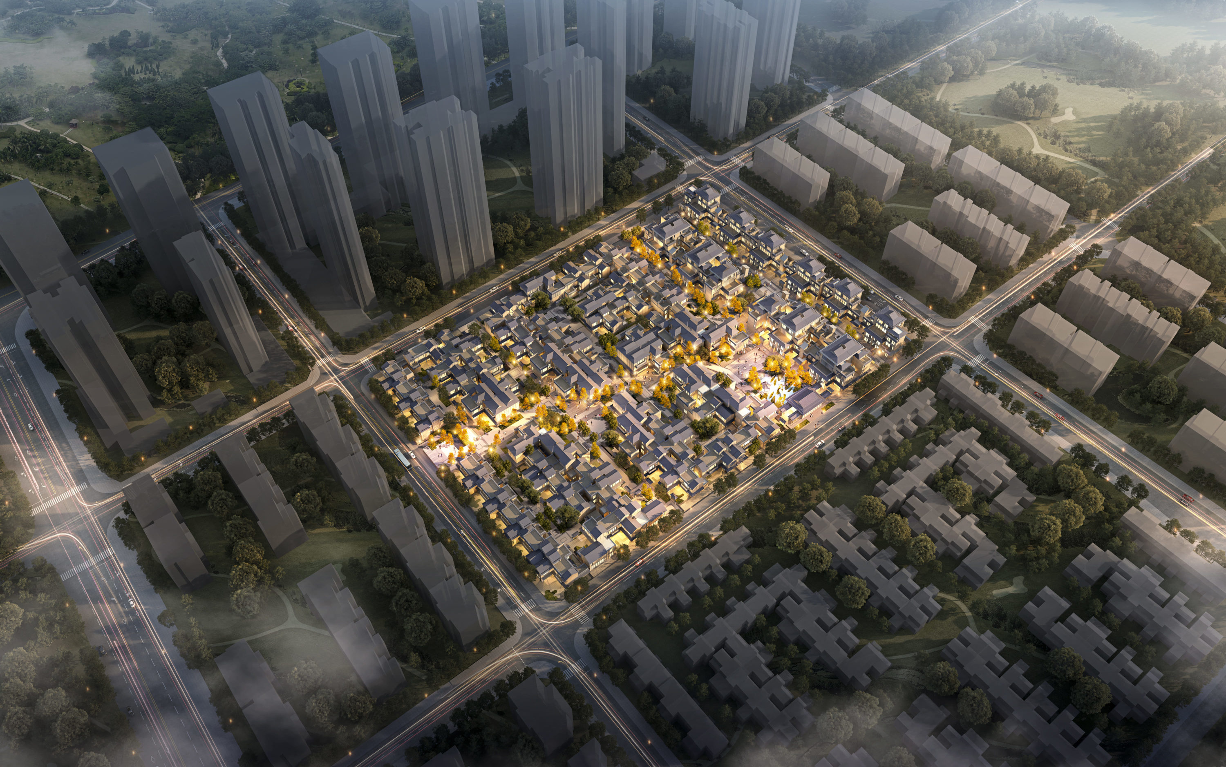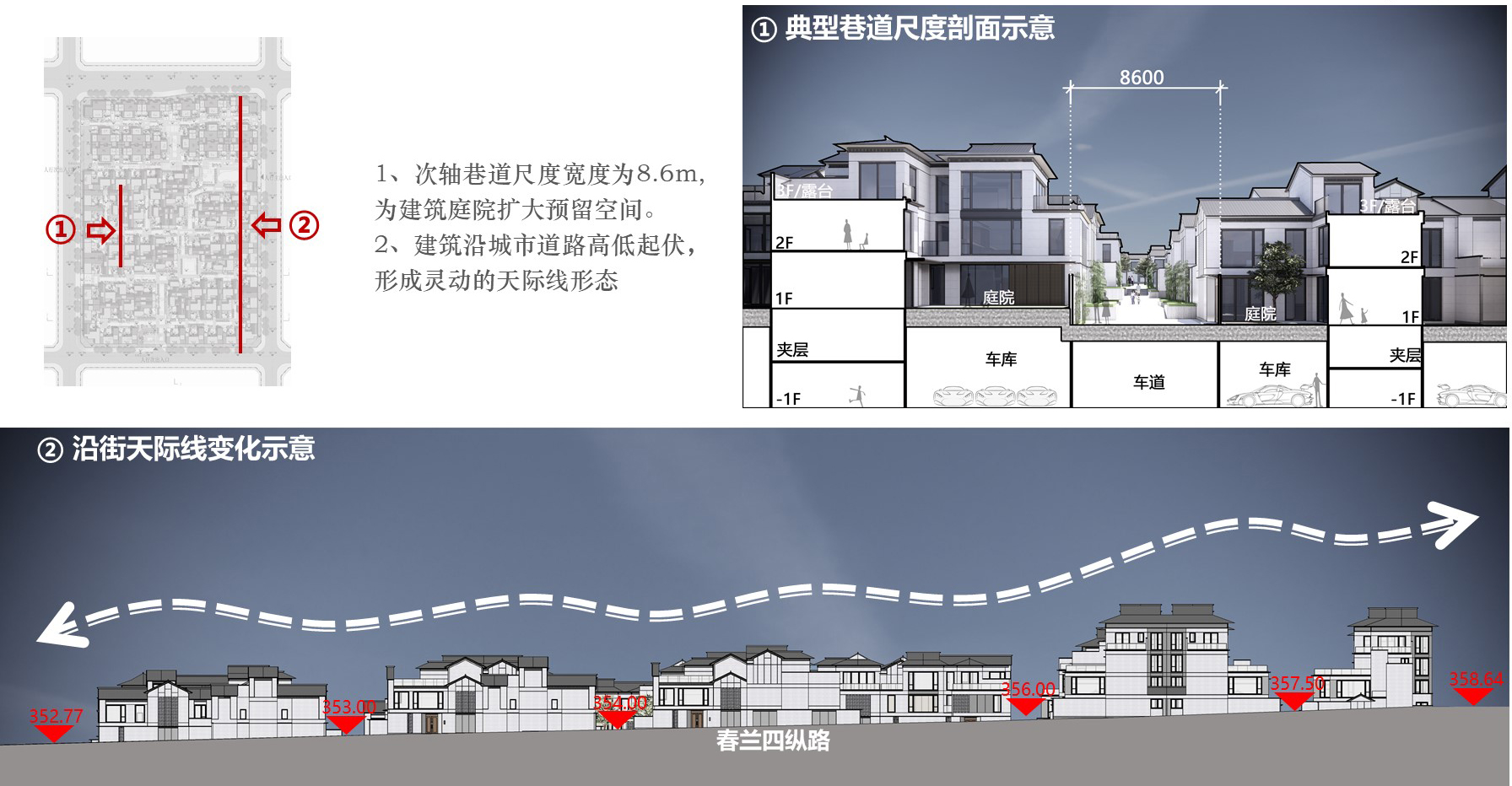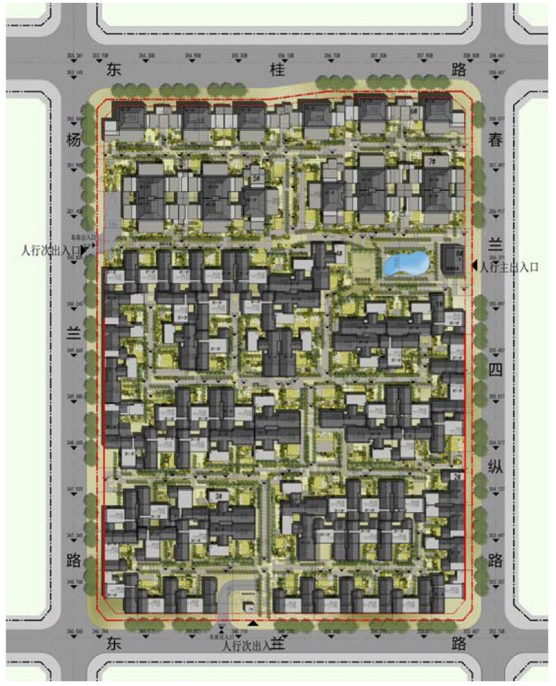ISVARA (DEMONSTRATION AREA )
The development of this project is positioned as a high-end, low-density residential community with local characteristics. Therefore, the designer adopted Xieshan roof in the design of the main entrance of the sales office, which not only respects the local culture, but also gives people the feeling of sharp edges and corners and clear structure visually. Based on Zhuangzi’s theme of “taking things to the center of travel”, the designer designed five characteristic lanes: Jixu lane, Yule lane, Qiushui lane, Youxin lane and ruojing lane. In this case, the stilted building, bucket wall and white wall in traditional buildings in Chongqing are translated into facade elements, refined by combining elements such as eight character door and return character window lattice, and combined with modern metal aluminum plate profiles, so as to create the destination of Chinese courtyard in Chongqing











