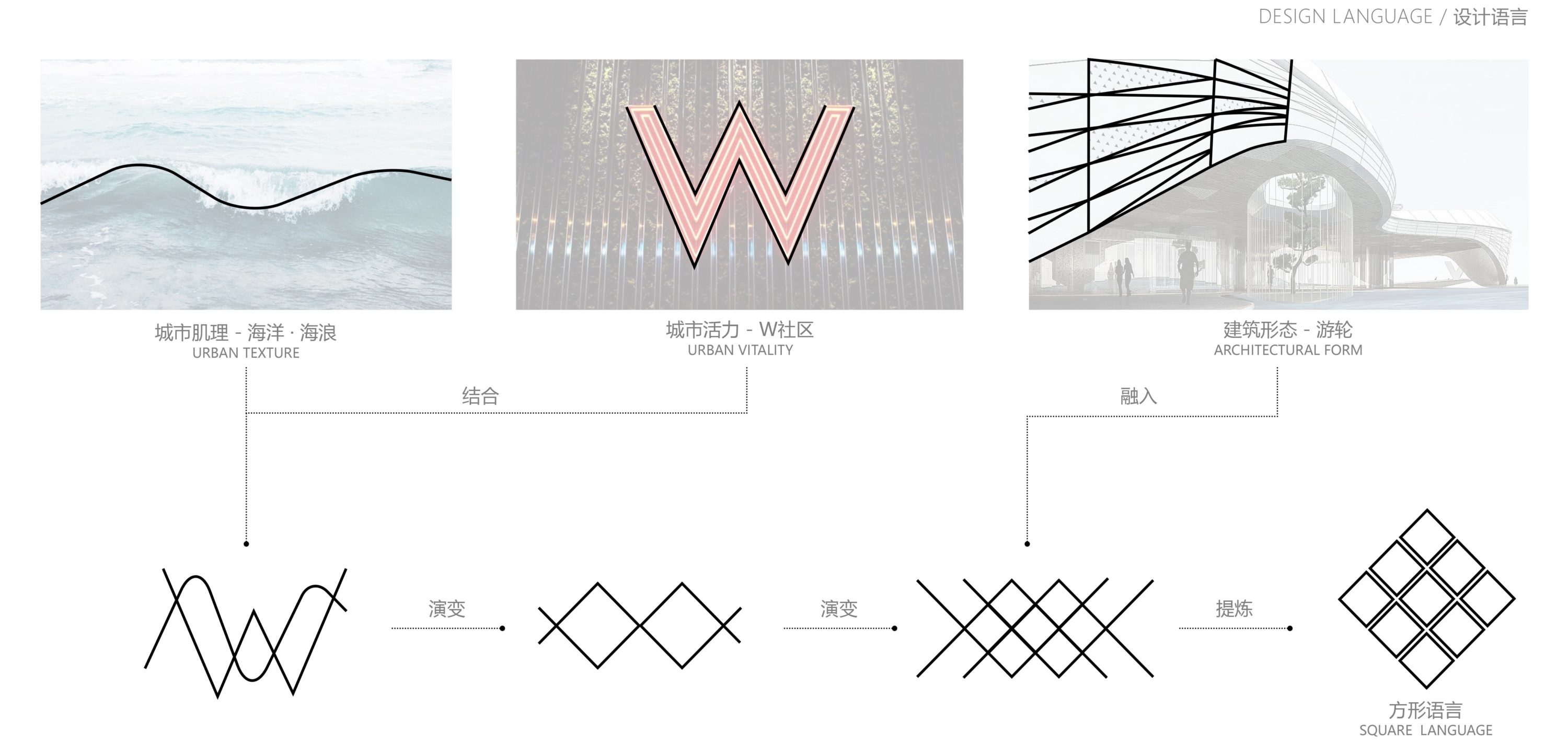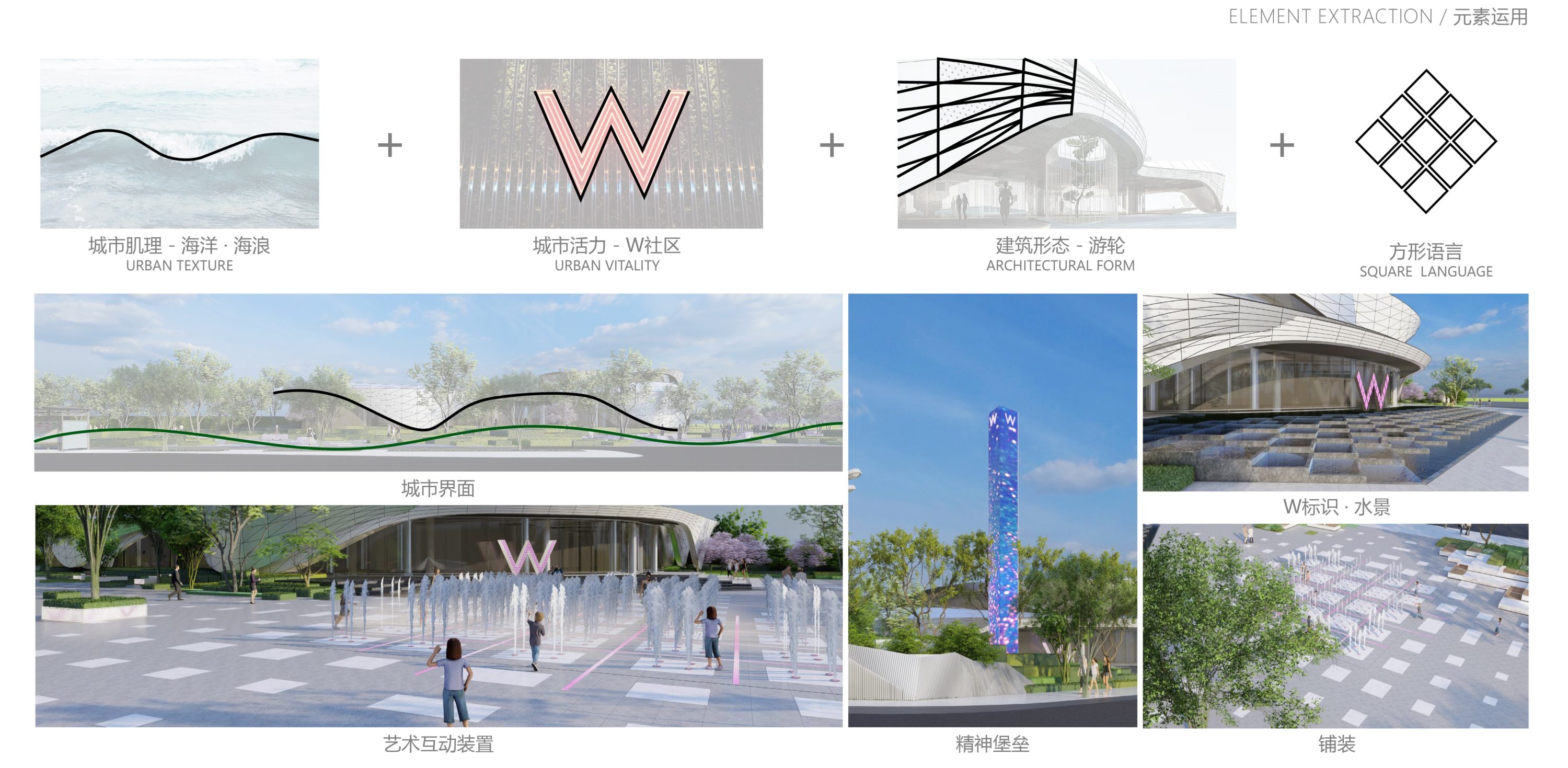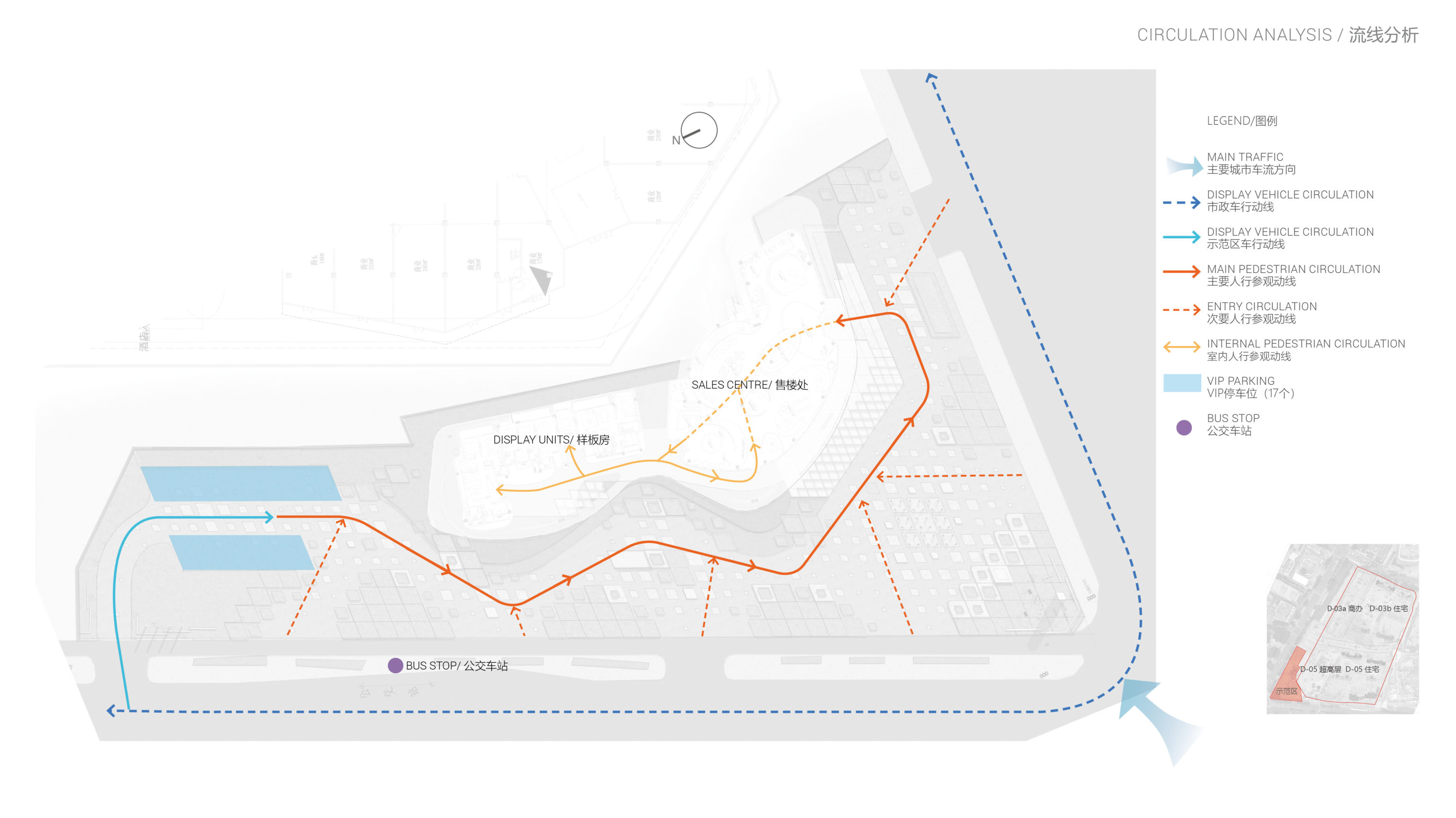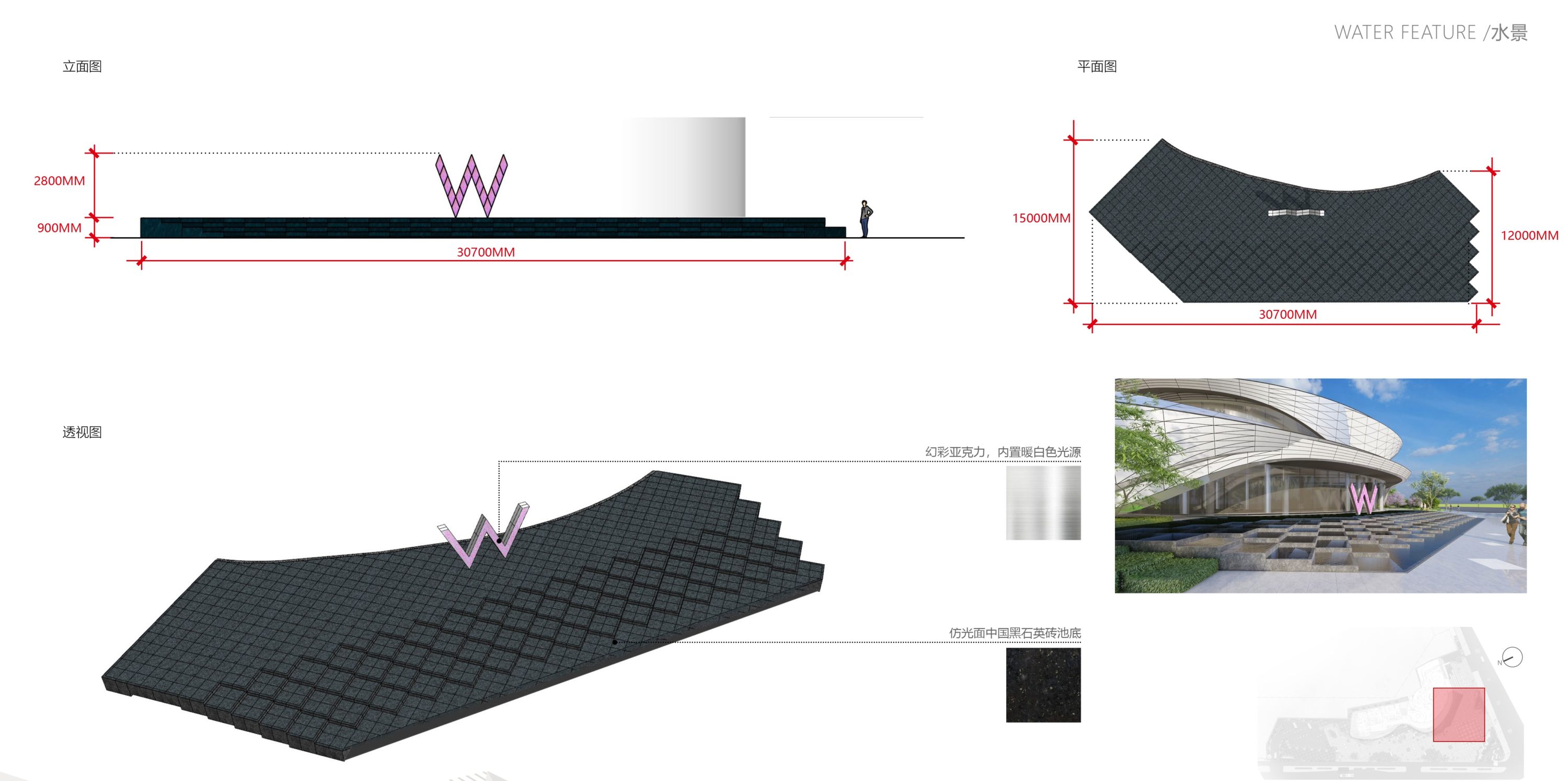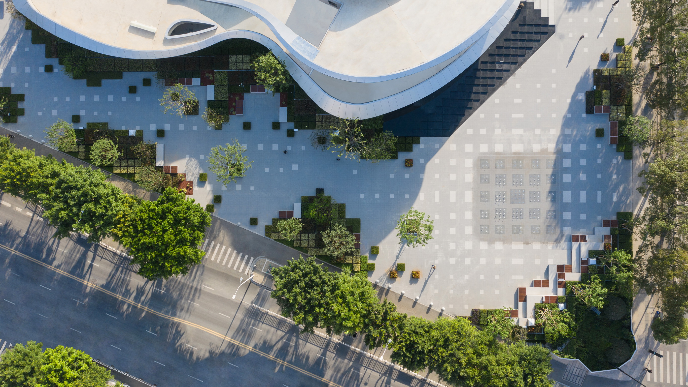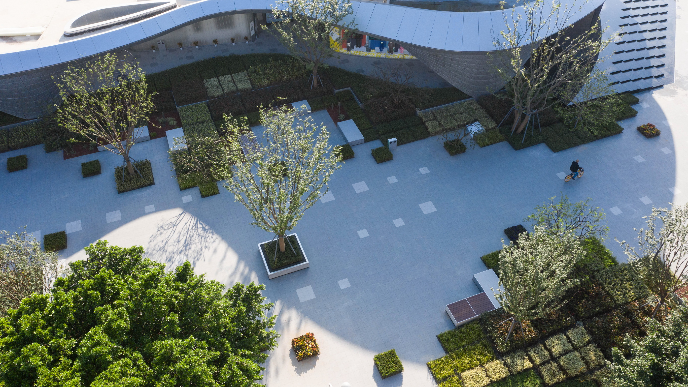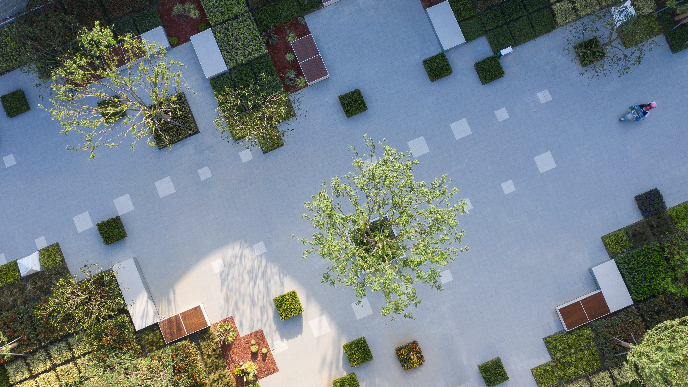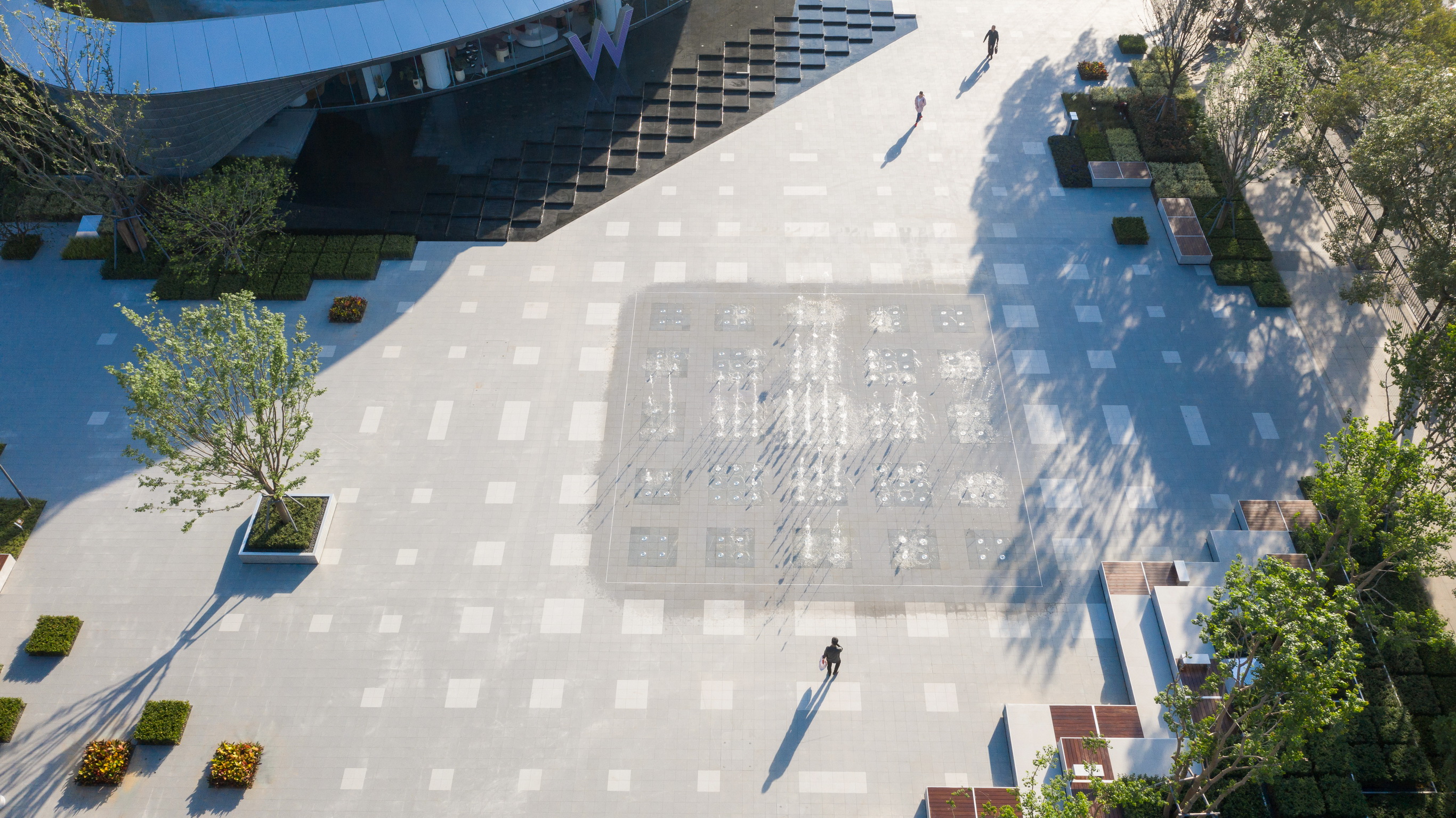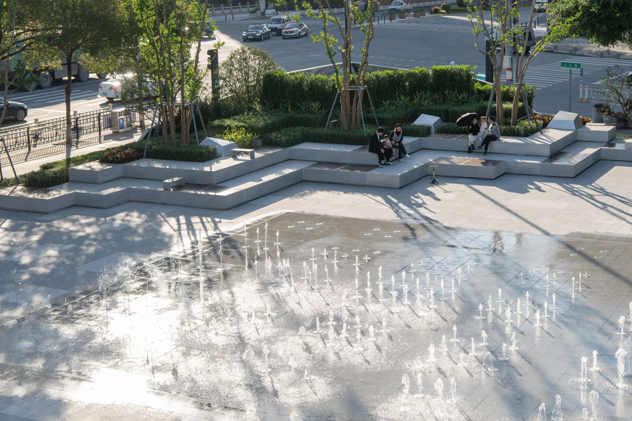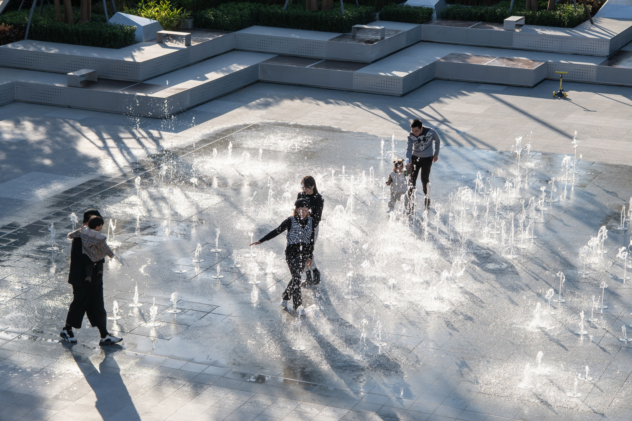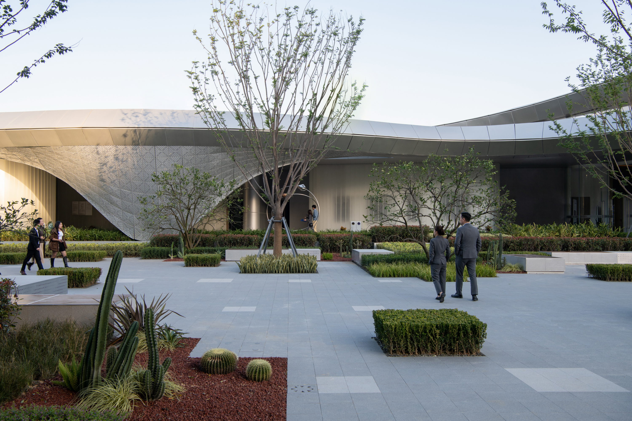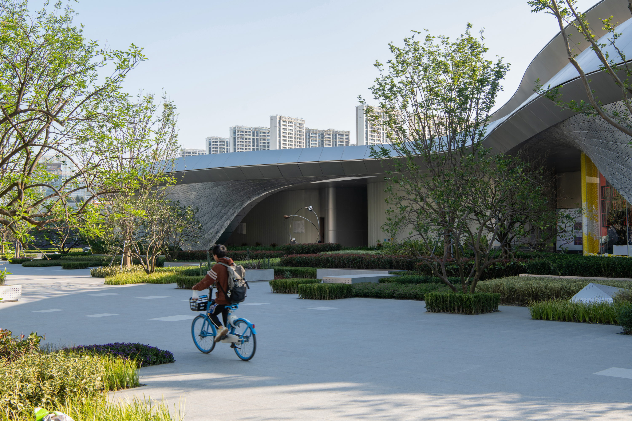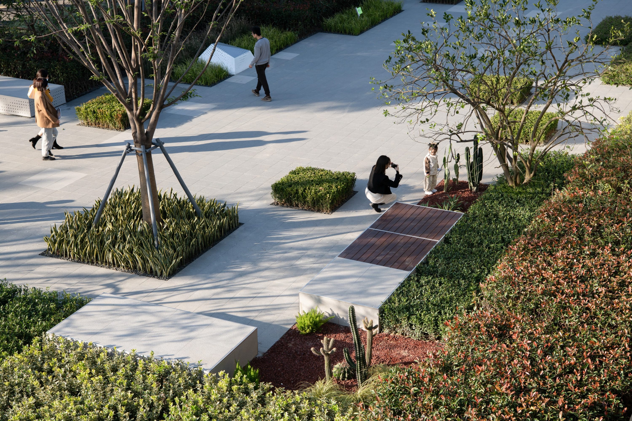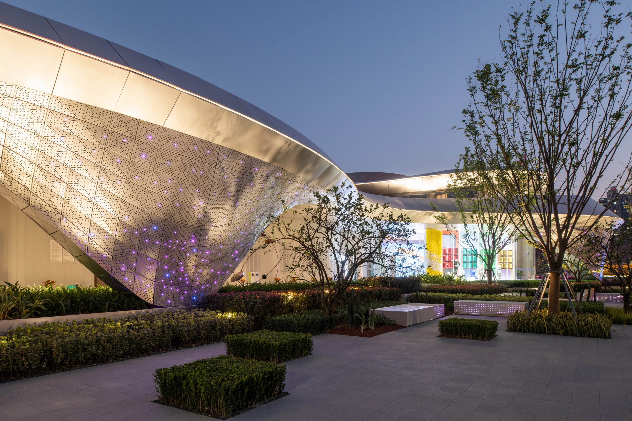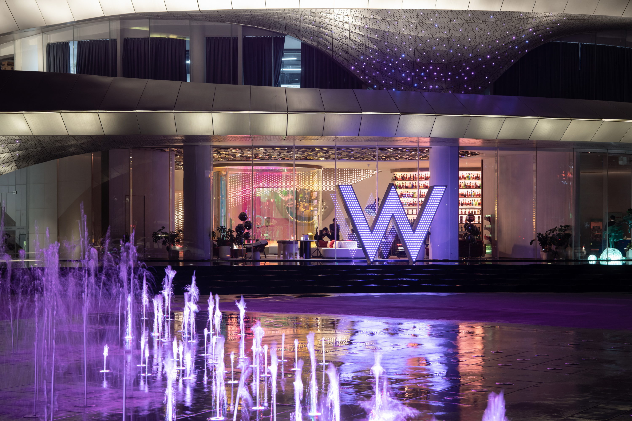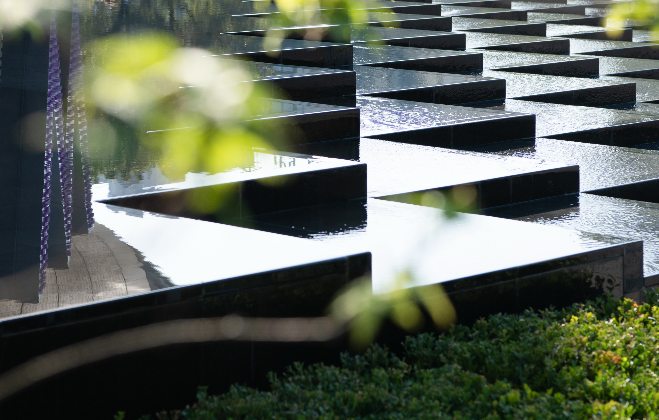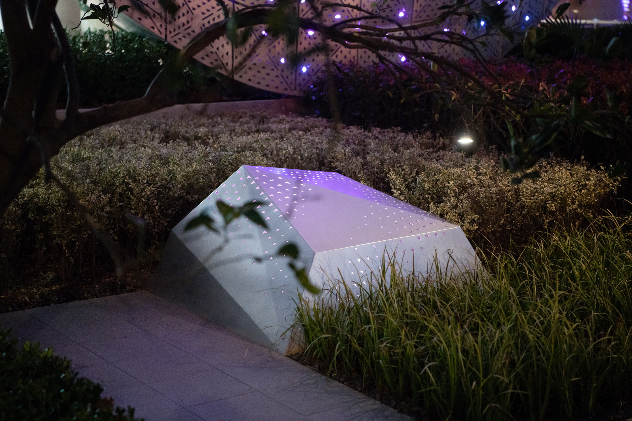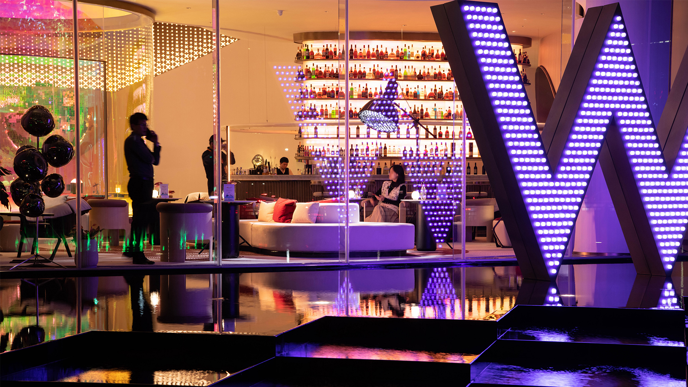
SUNAC KAIDI CENTER DISPLAY AREA
Located in Wenzhou, Sunac Kaidi Center is a mixed-use development that includes commercial, office, and residential components, as well as a super high-rise tower with W Hotel. The positioning of a youthful, fun and vibrant new precinct has been reflected in the iconic urban square in the display area. Building on the background of Wenzhou being a renowned seaside city, the display area incorporates sea waves into the design, transforming water features, planting beds, light boxes, seating, pavement patterns and other elements into different sizes of ‘pixel blocks’ that resemble the dynamic sea waves. Details of the design have also subtly combined the brand of the W Hotel to achieve a unified visual language of the commercial spaces, which all contribute to the creation of a diverse range of inviting open spaces throughout the entire project.


