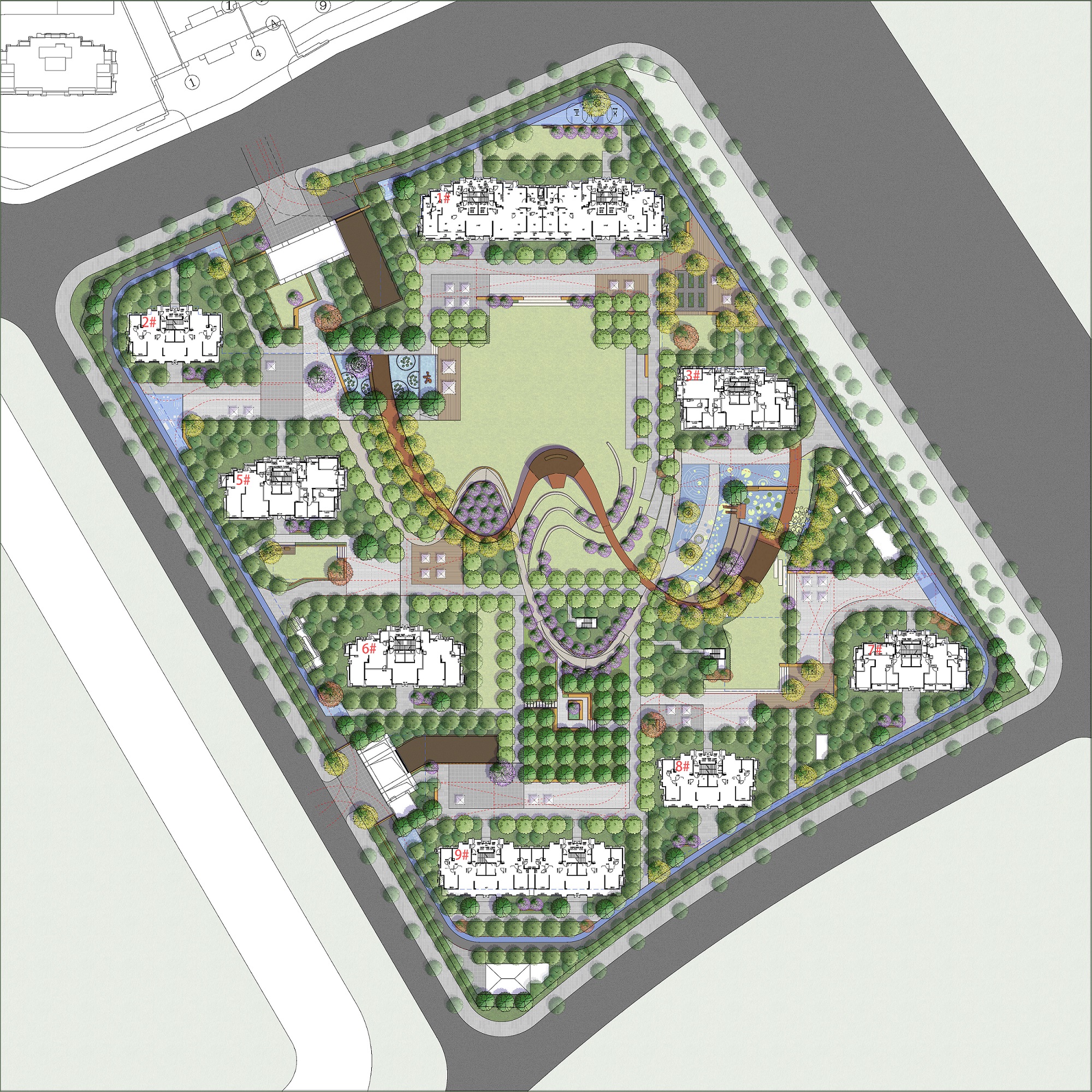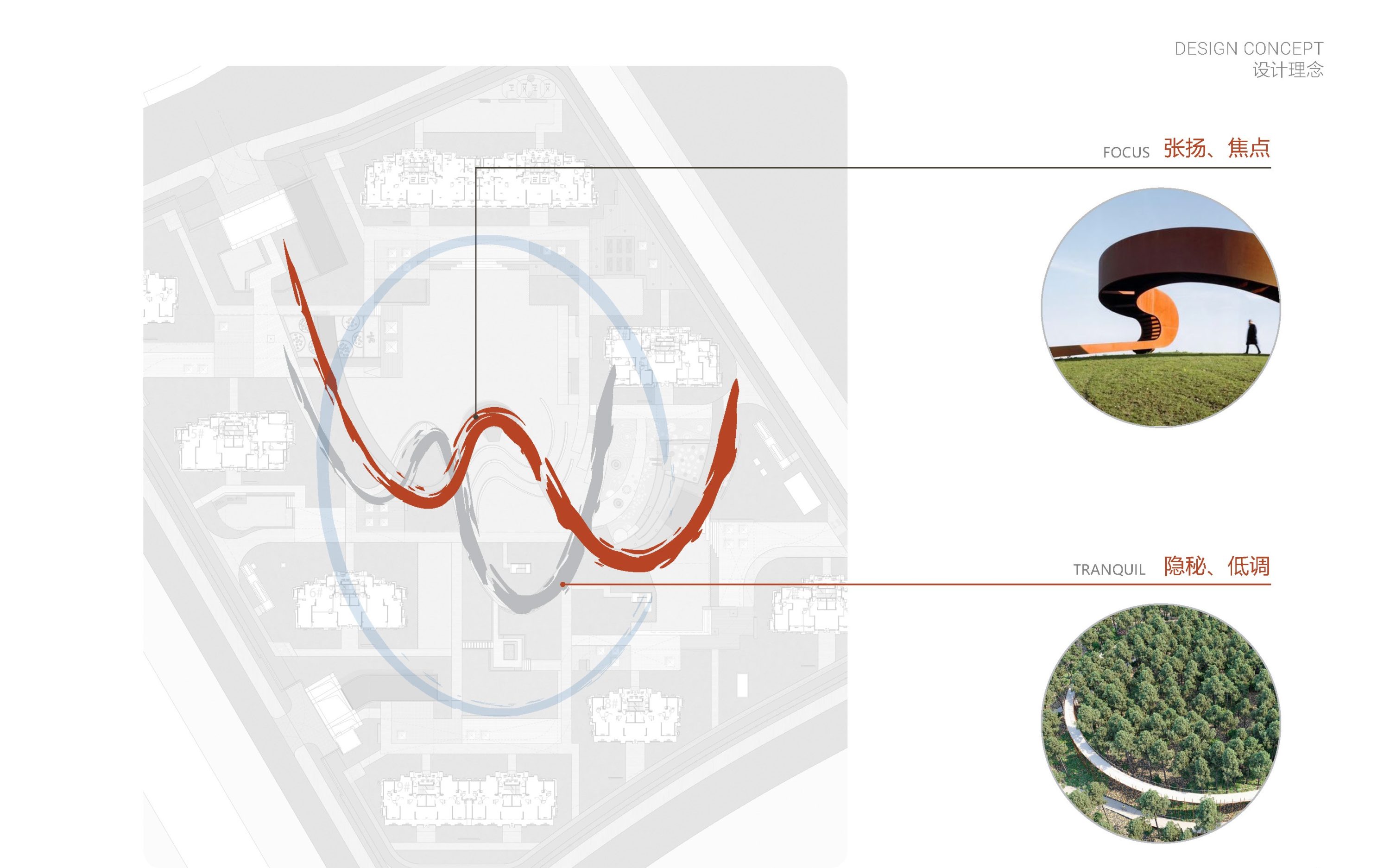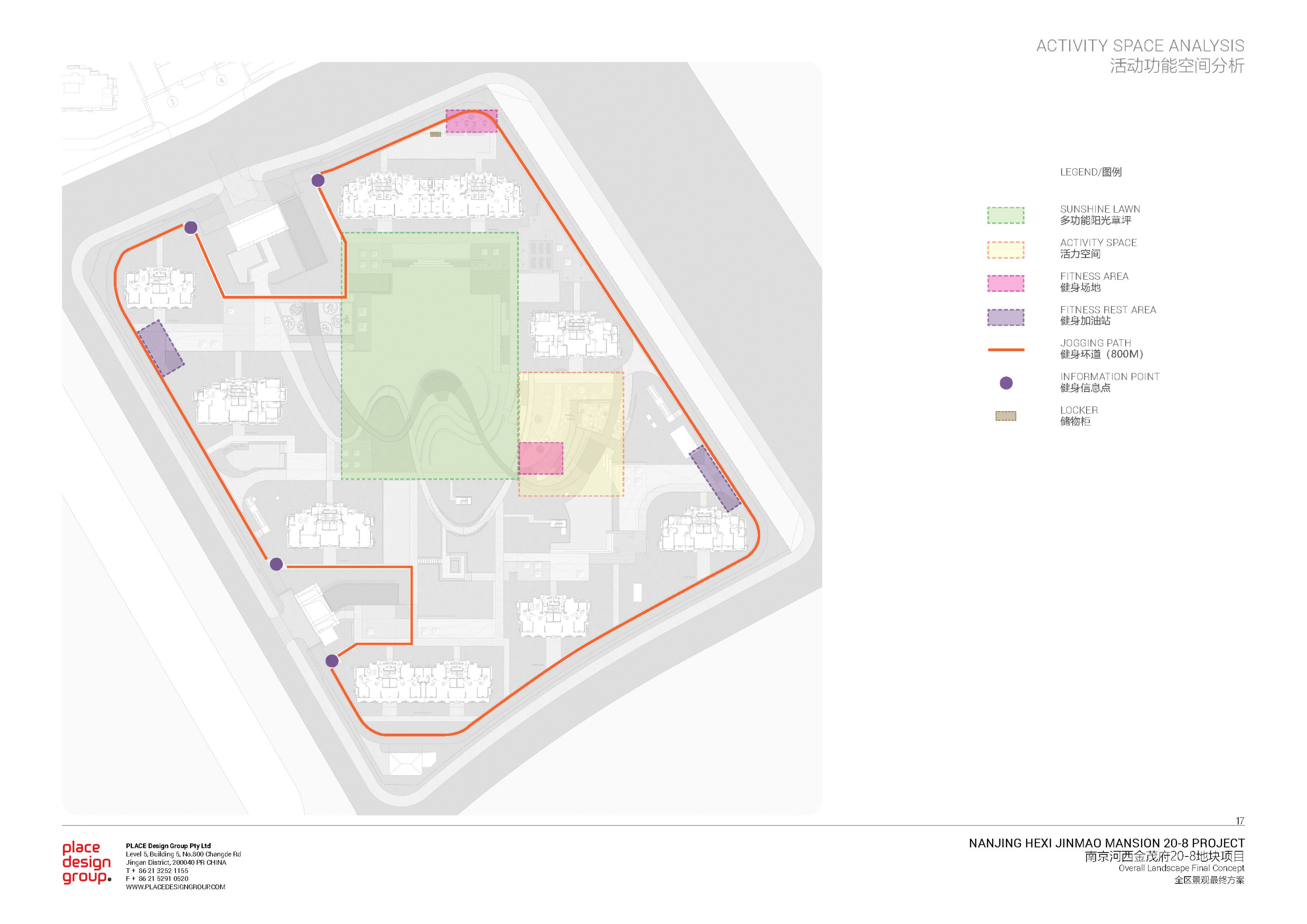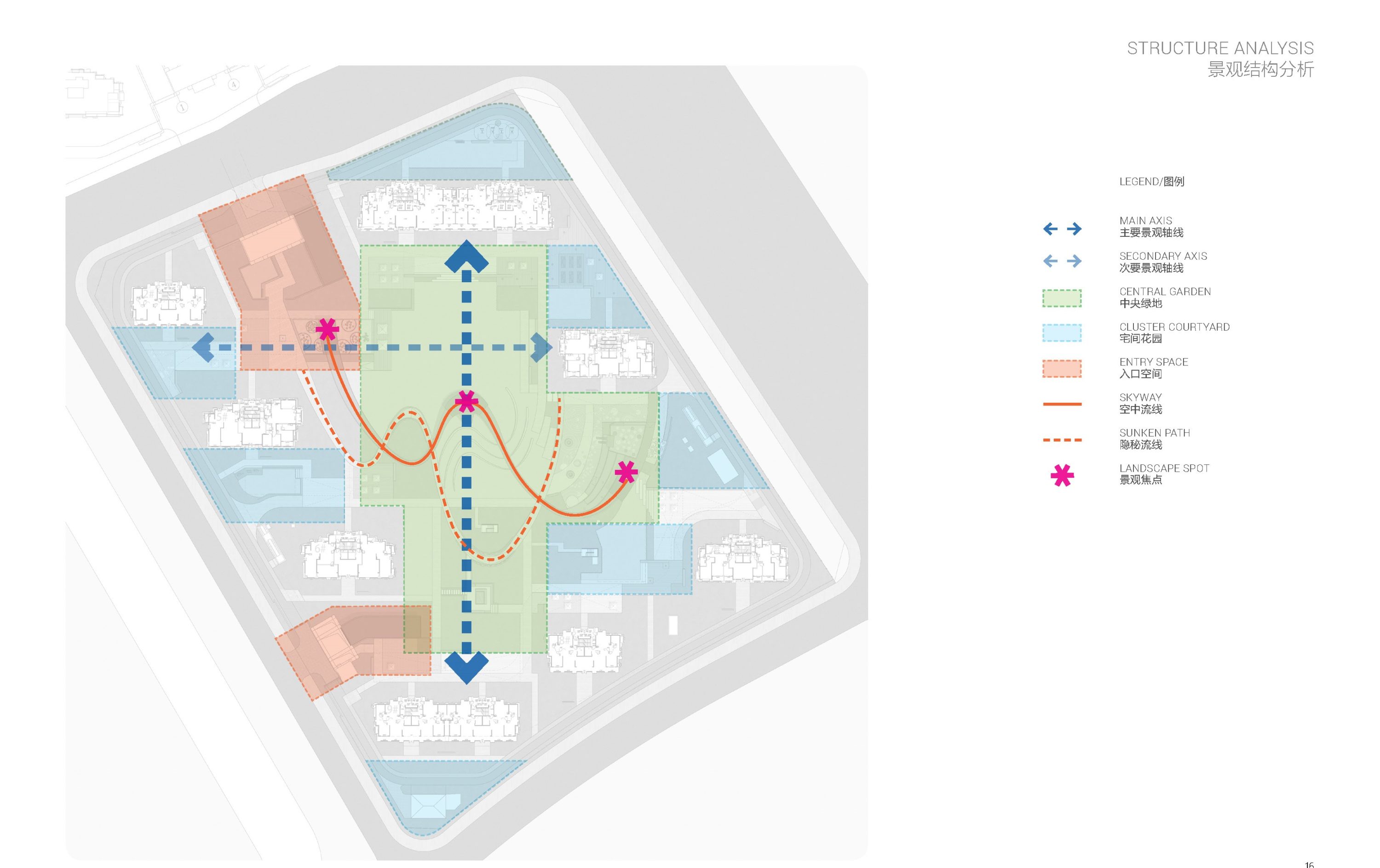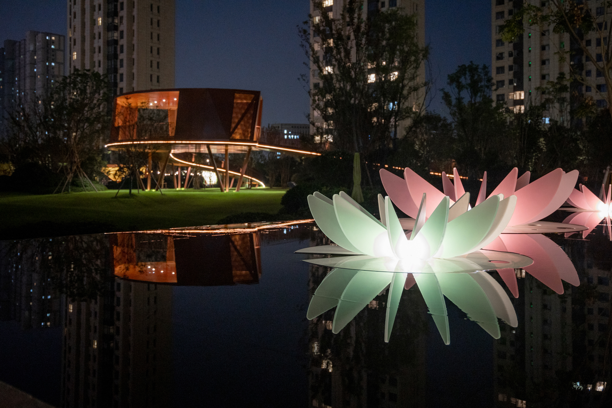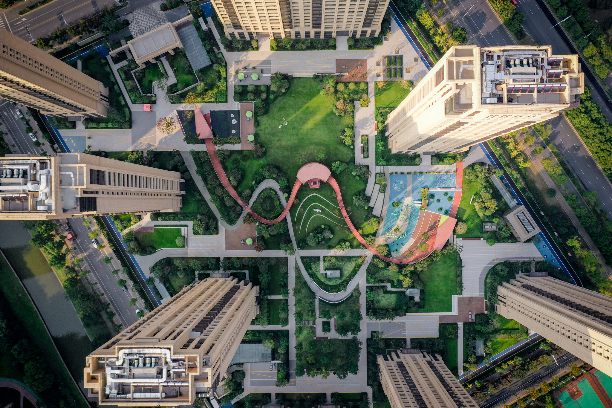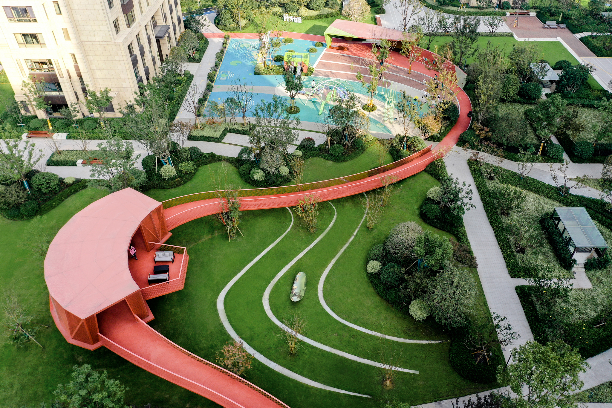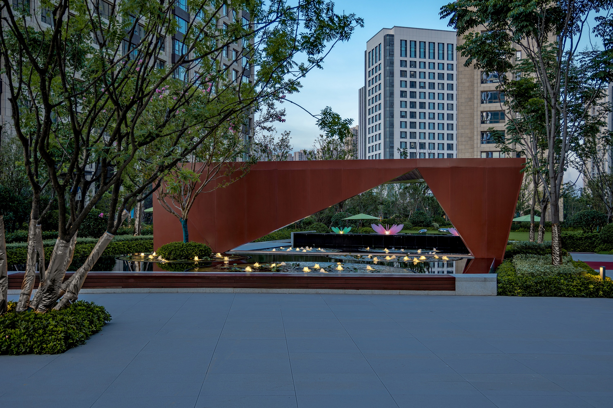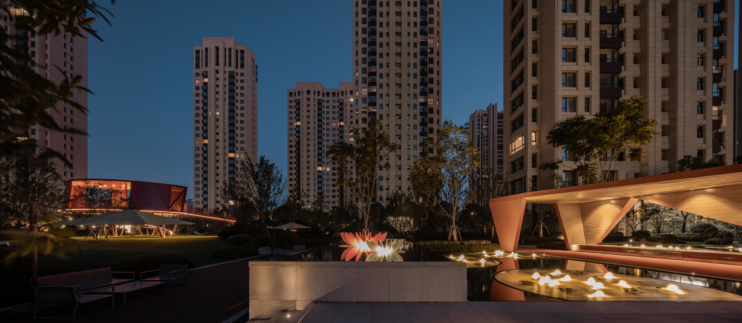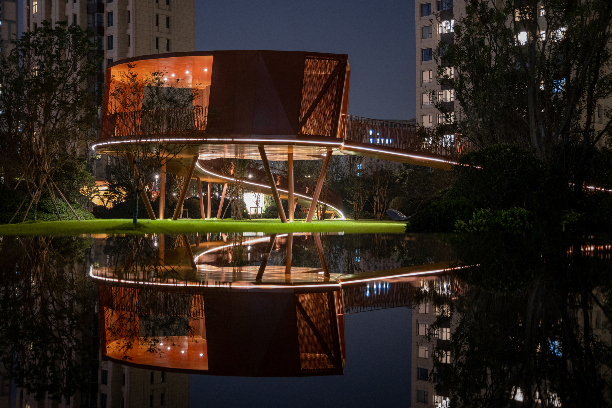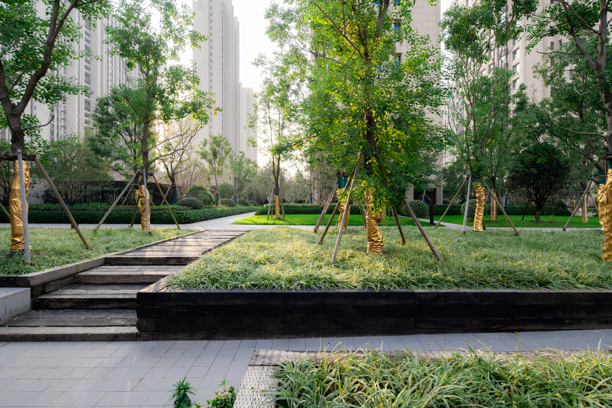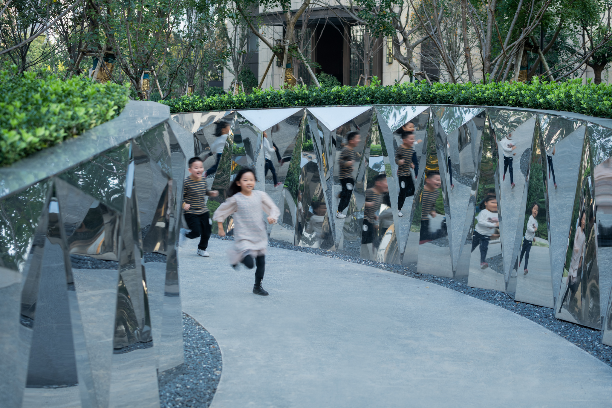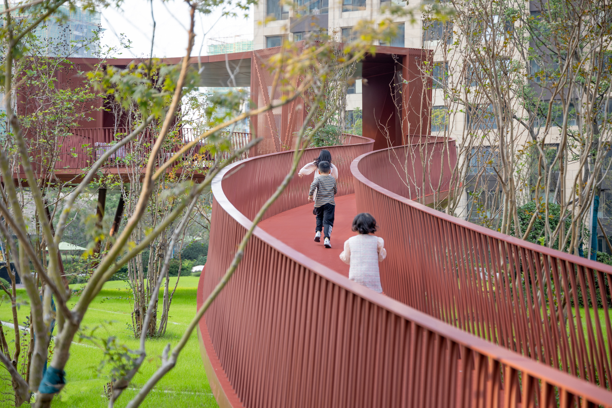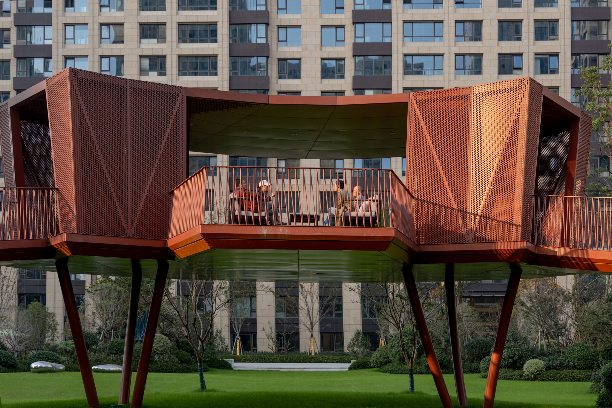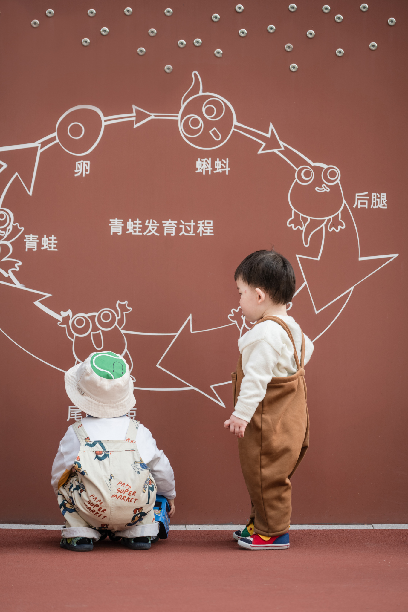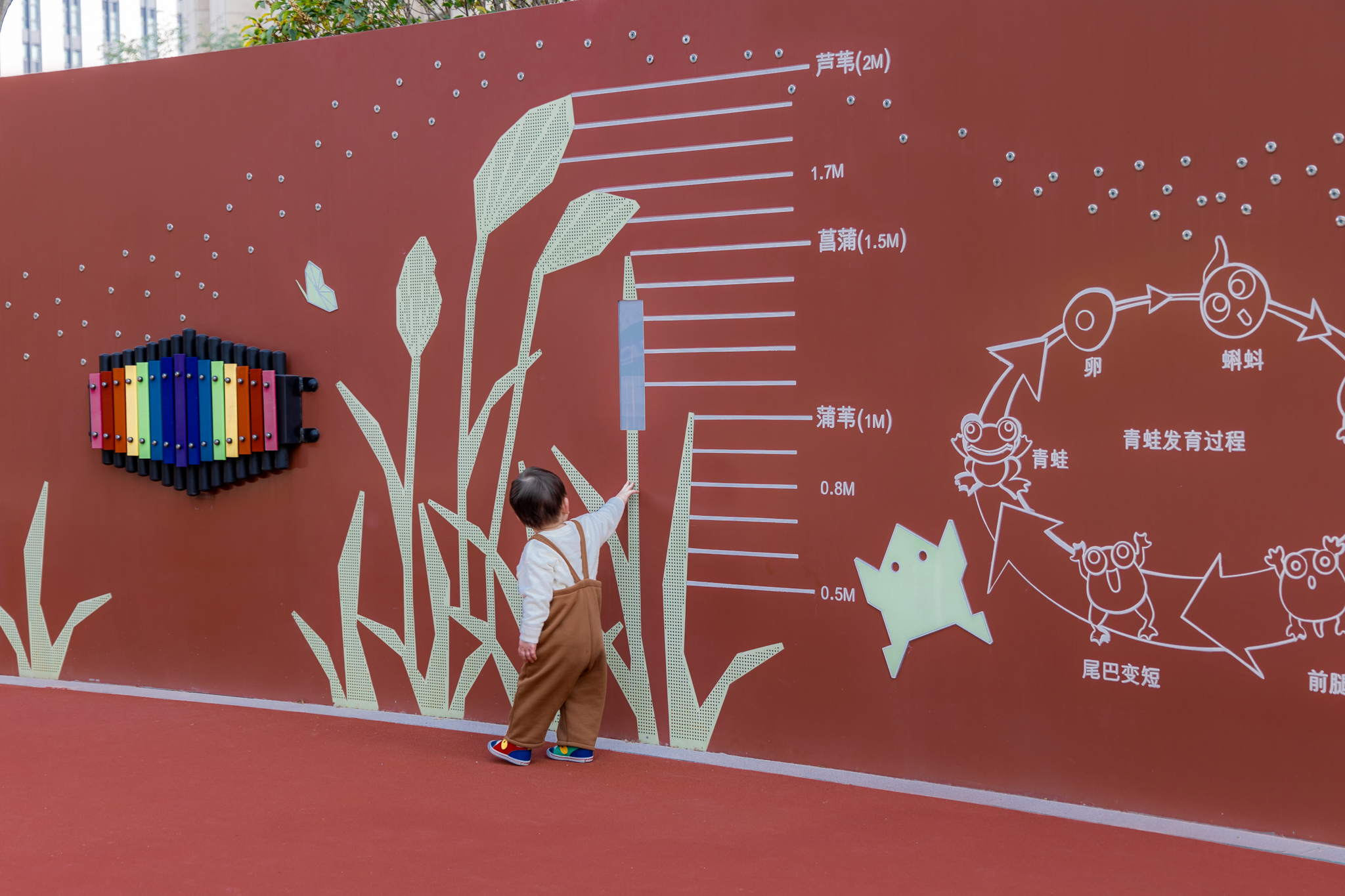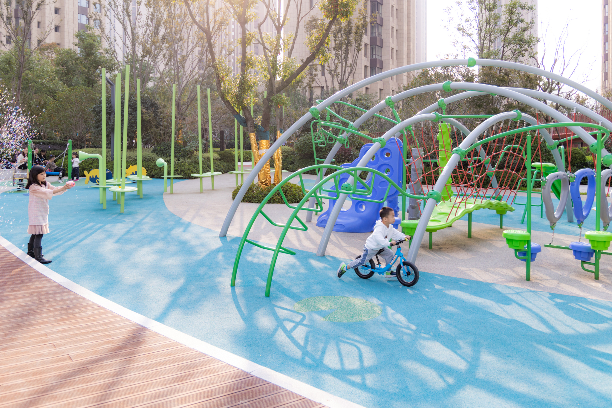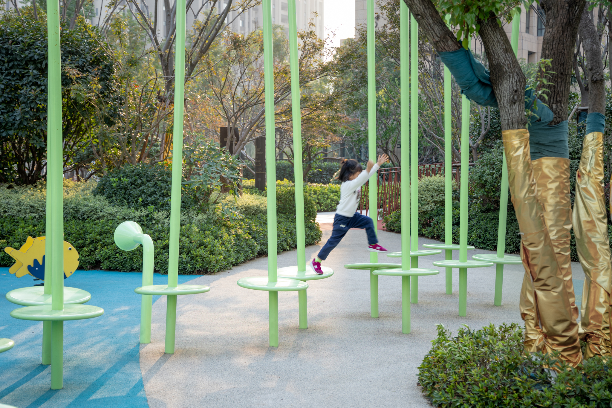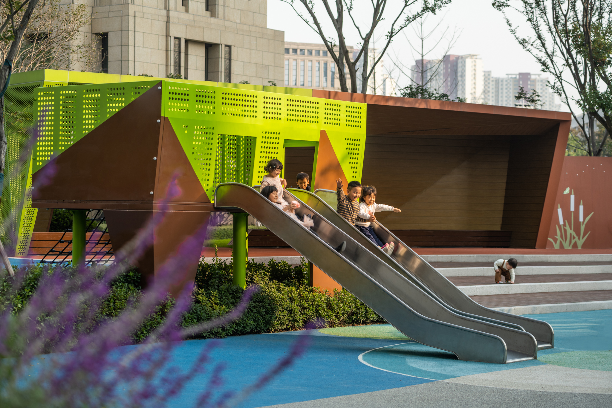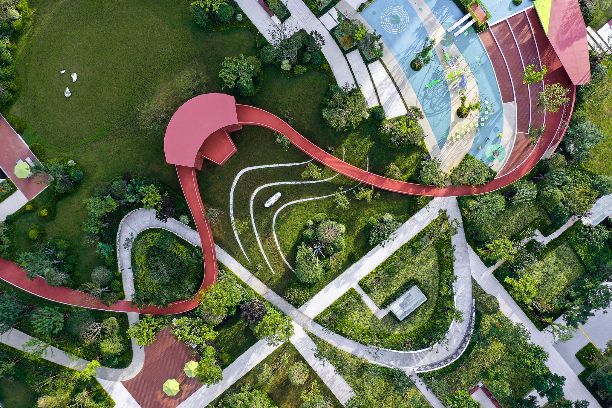
PINGLIANG PALACE LONGYUAN
A large expansive internal landscaped space that provides a rare broad horizon into the interior of the residential community, creating rich variations of living. A rare contemporary expansive landscape, incorporating a wide-opened central lawn, elevated sight-viewing avenue with understory rest areas, exciting play areas and structures, each with their own distinct character that integrates Pingliang Palace Longyuan’s unique landscape. The water lily pond and folded form pergolas at the main entrance forecourt create a comfortable place to sit and relax while taking in the surrounding central lawn. Two W-shaped avenues were specifically designed to begin from the water lily pond at the central courtyard, and flow through to the water lily pond themed children’s play area. The avenues connect and respond in the air and on the ground, creating a unique vertical spatial variation, bringing a rich walking experience, merging different functional spaces along the way.

