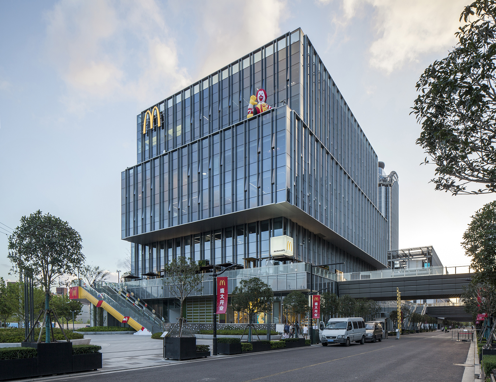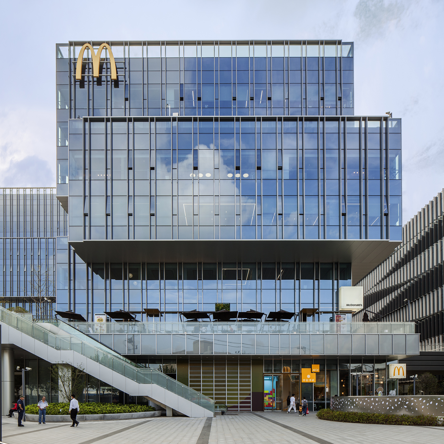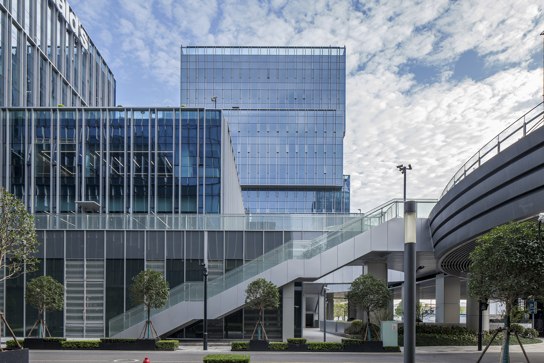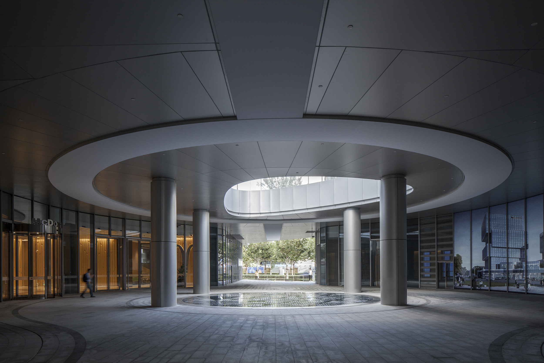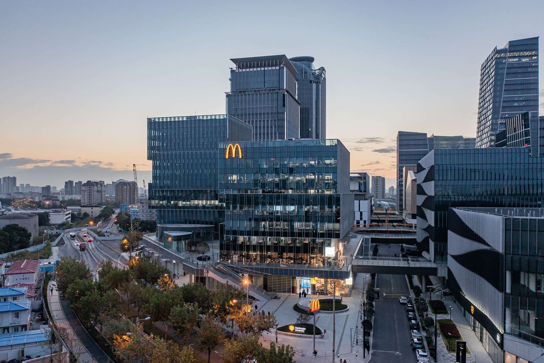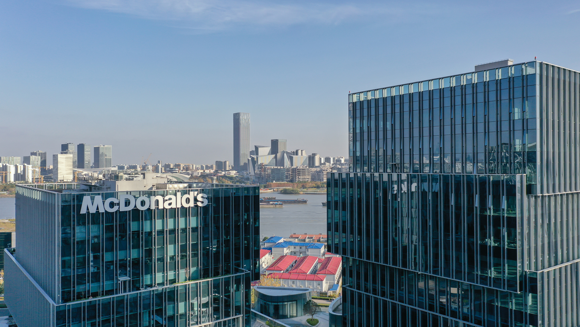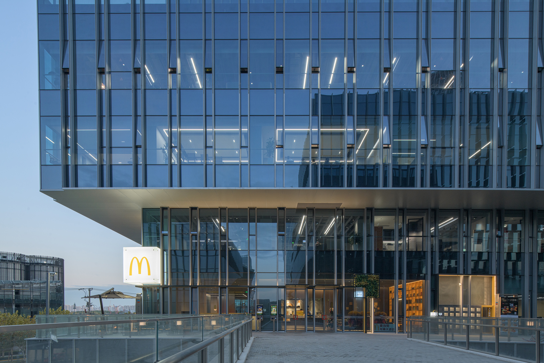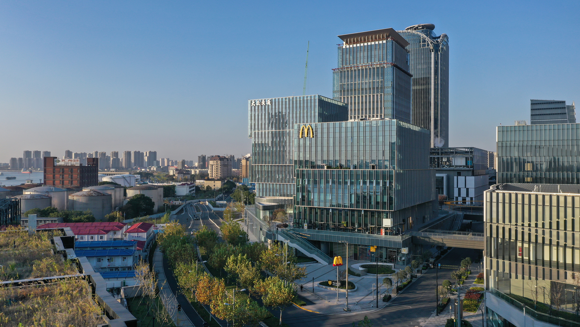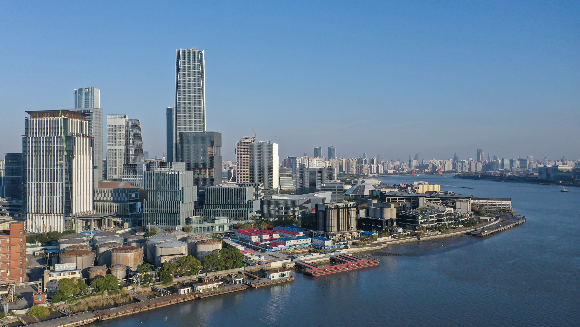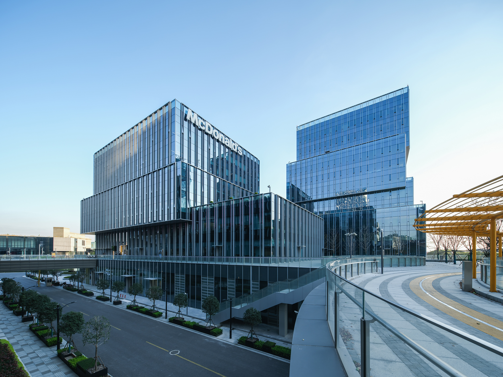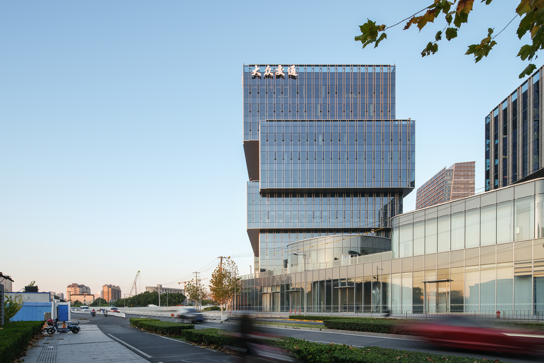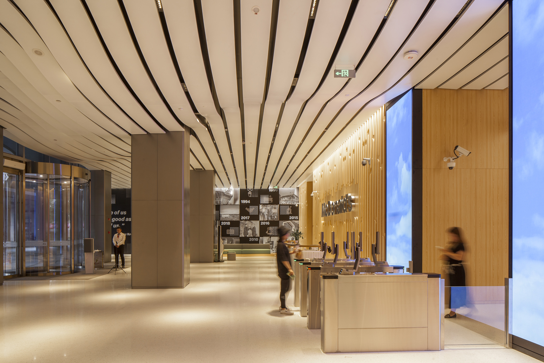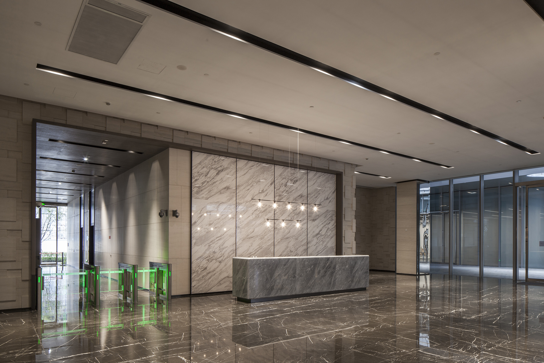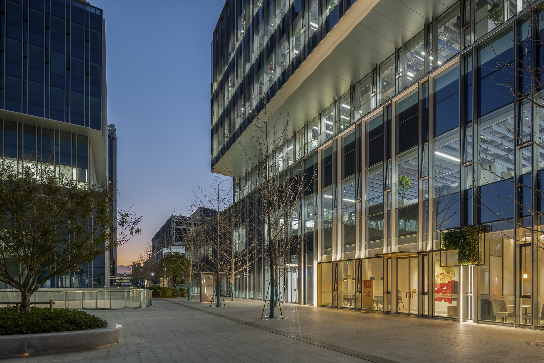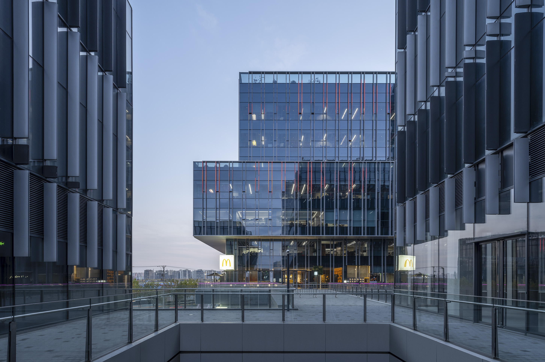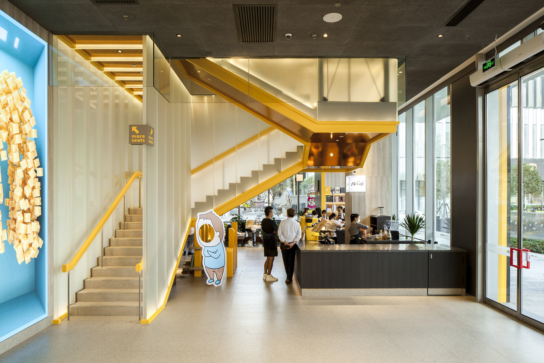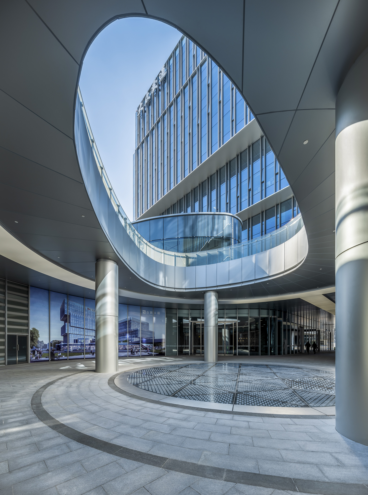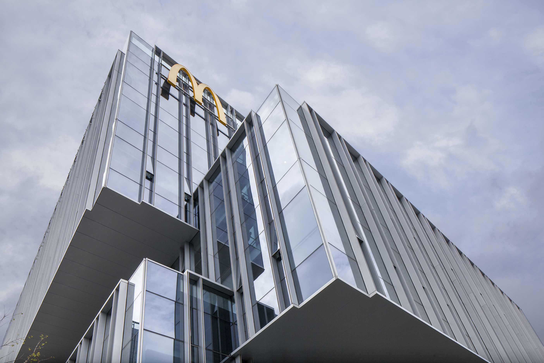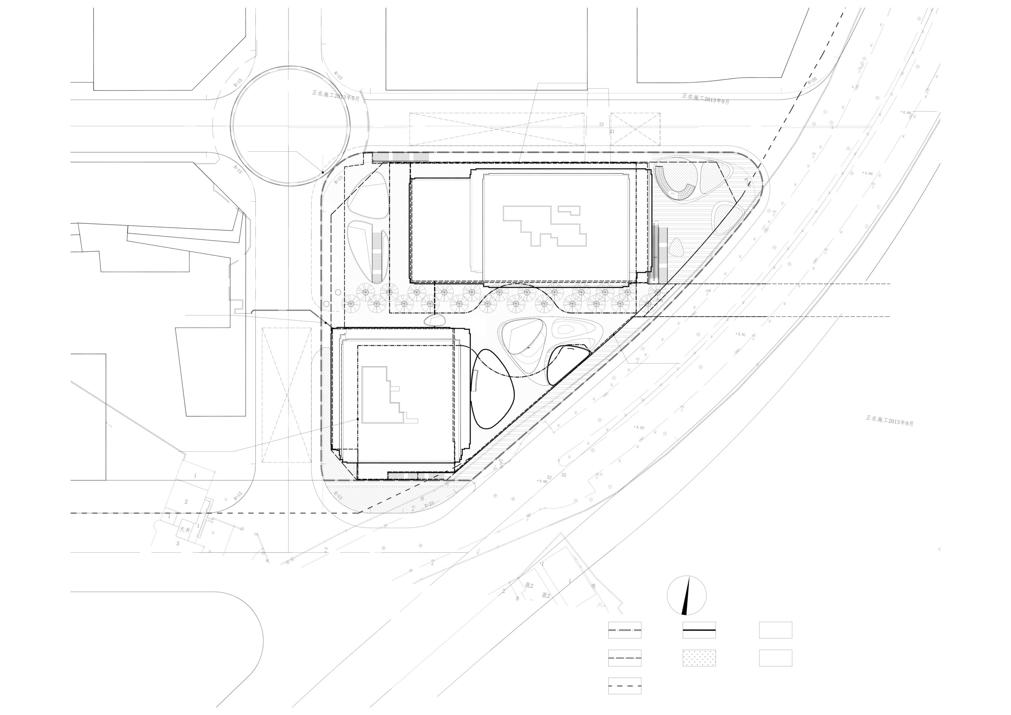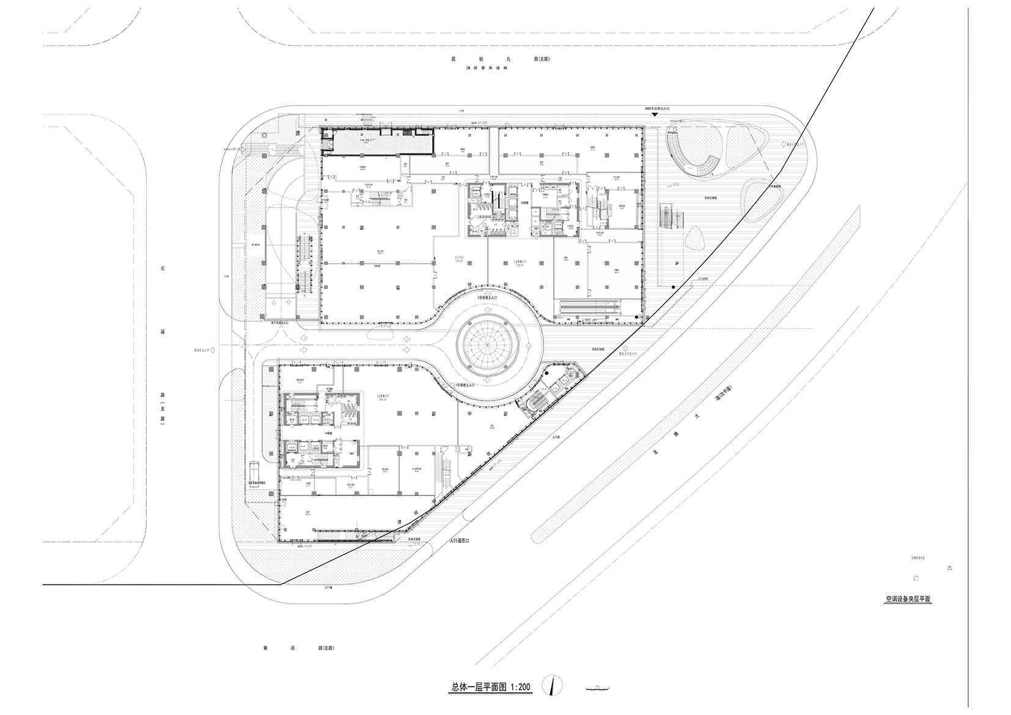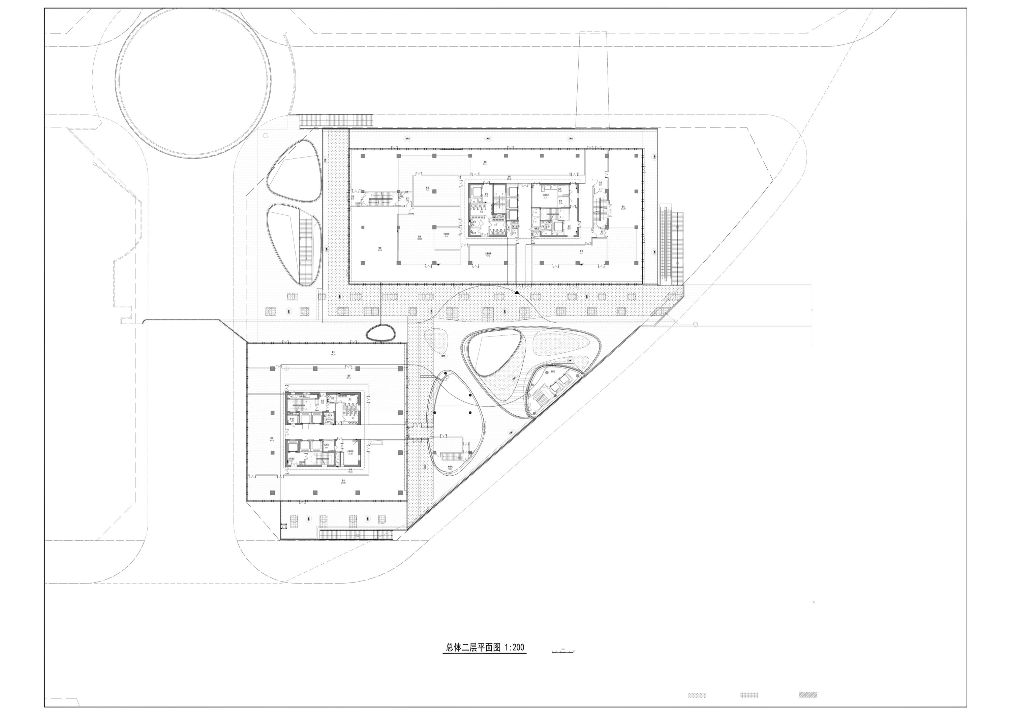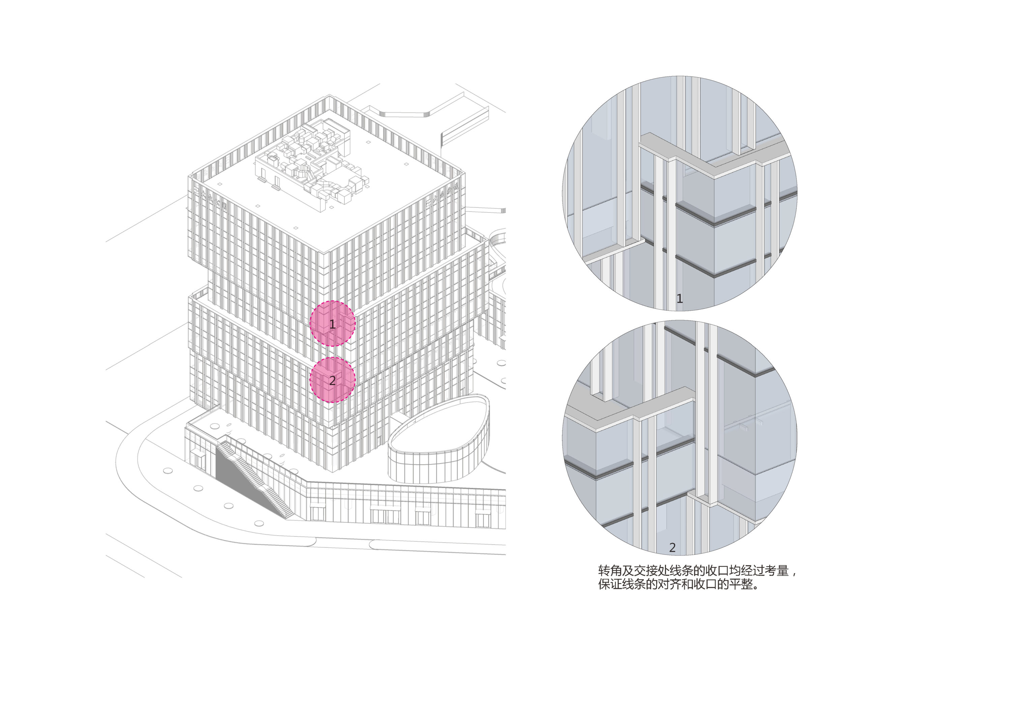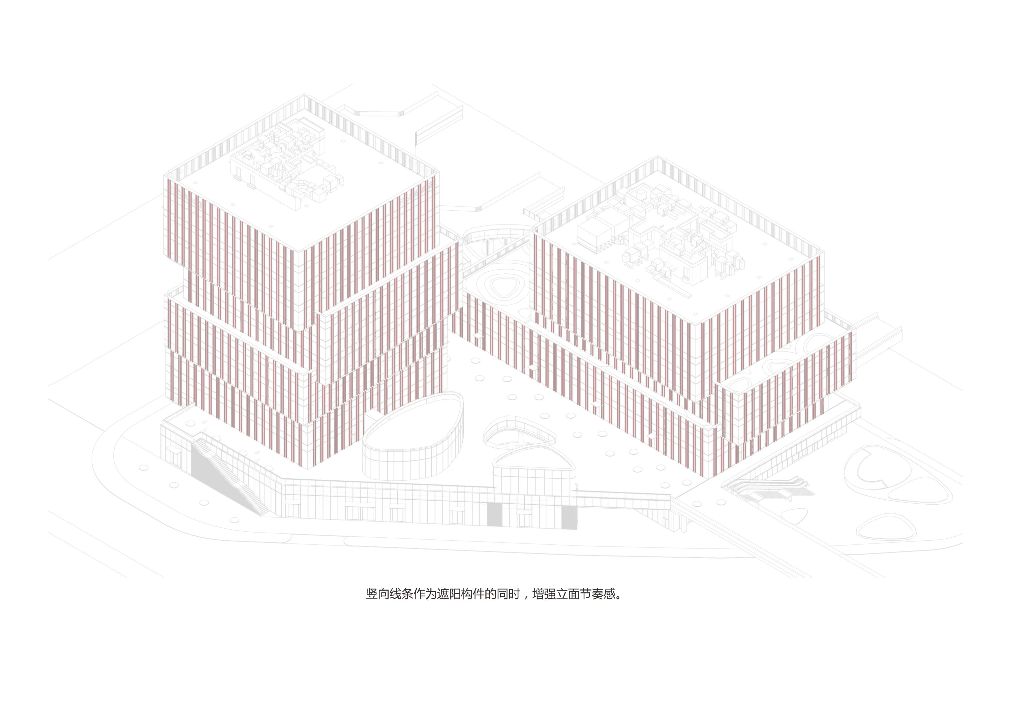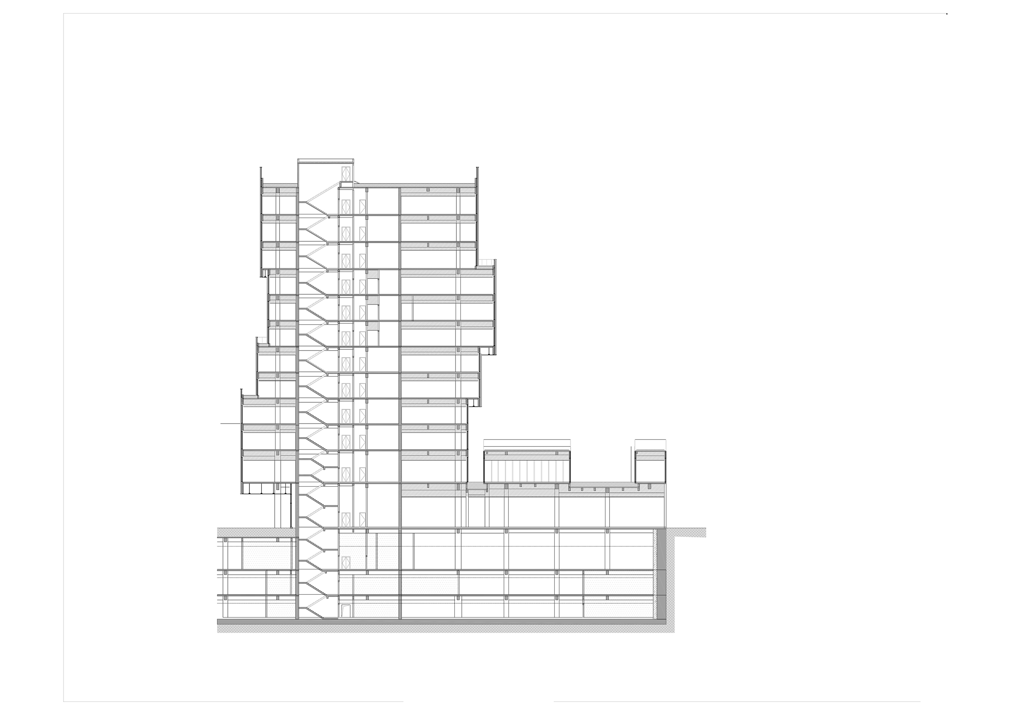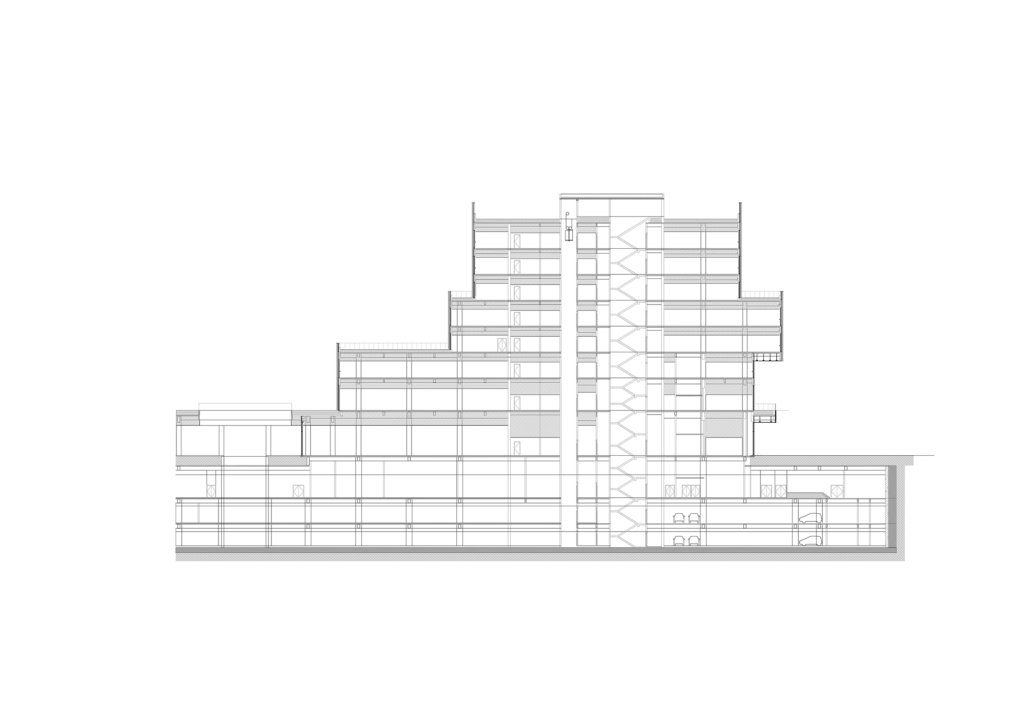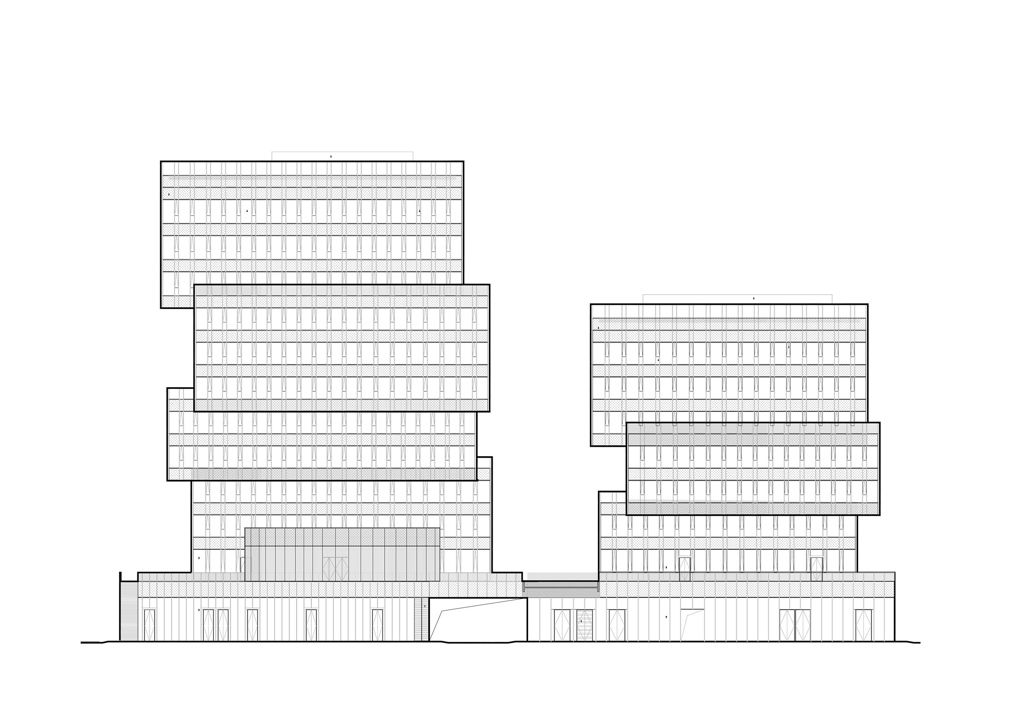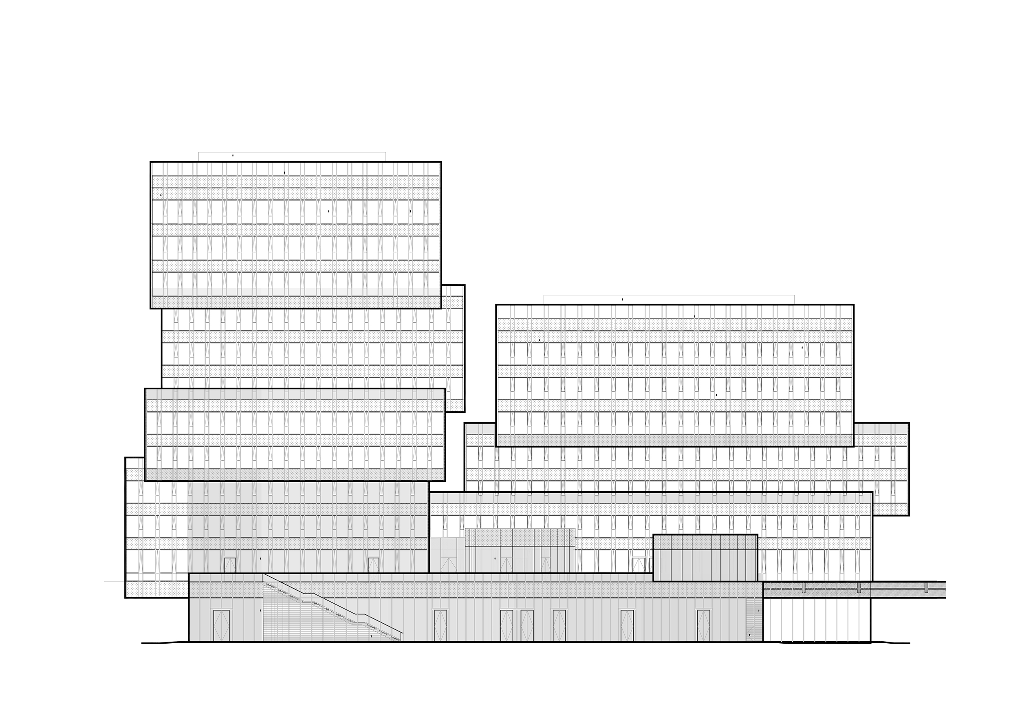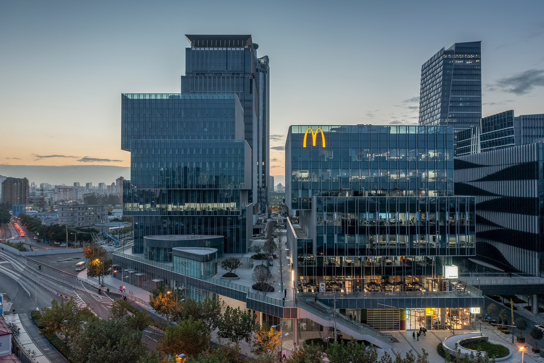
ZHONGTENG BUILDING ,WEST BANK
The project includes a total of 32,920 m2 of commercial and office areas. The overall function is divided into a 40-meter tower and a 60-meter tower to play up the variations of Xuhui’s waterfront skyline. The facades of the two towers are neat and concise, and vertical lines are determined finally in the facade design, which strengthens the integrity and uprightness of the units, echoing the overall image of the media port through multiple modifications. In order to create different features and fulfill the needs of the headquarters of multinational companies in Shanghai, the design “cuts” the tower horizontally into multiple boxes of different sizes, which are dislocated and superimposed. Different boxes present a changing sense of rhythm and a distinct three-dimensional sense, and the space formed by each box stacked creates multiple viewing platforms for a single headquarters.

