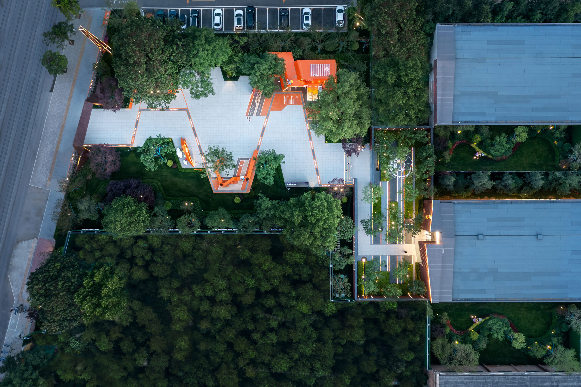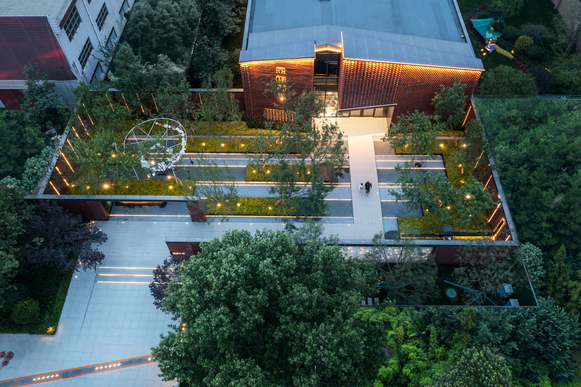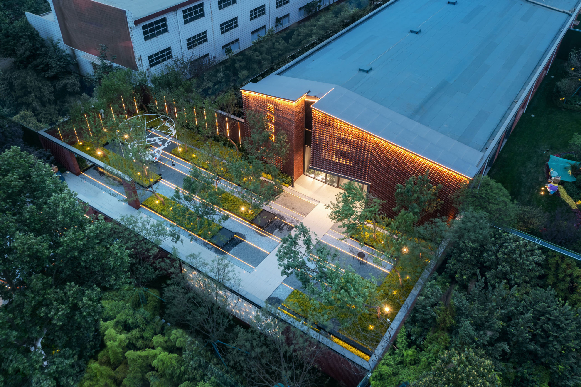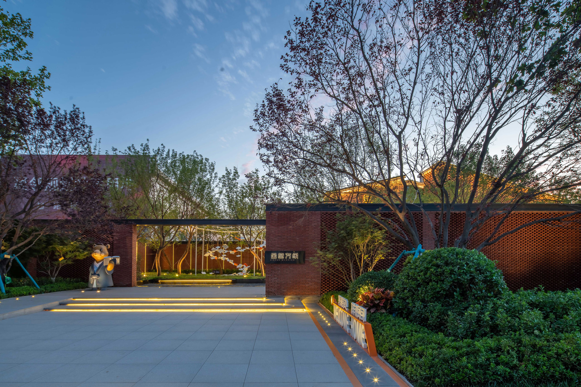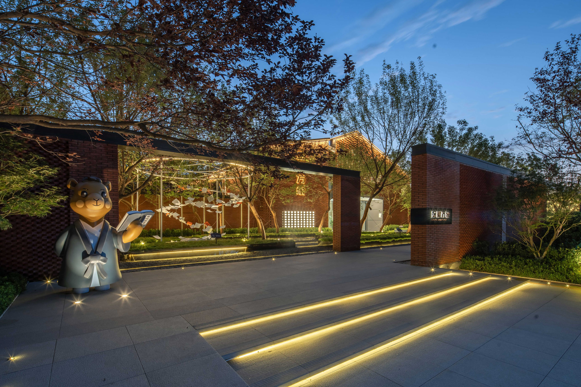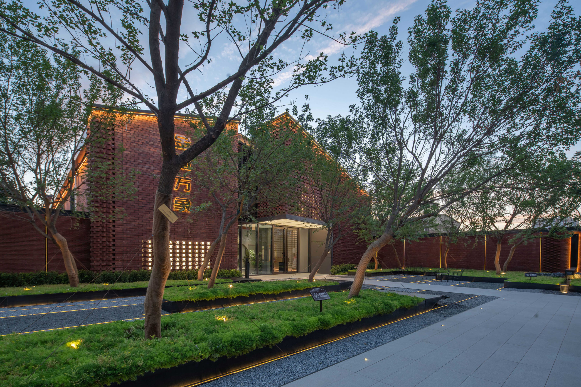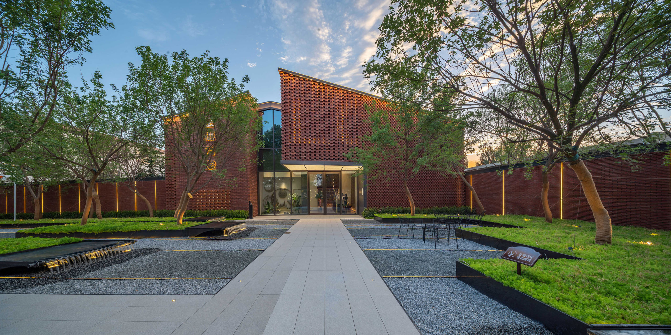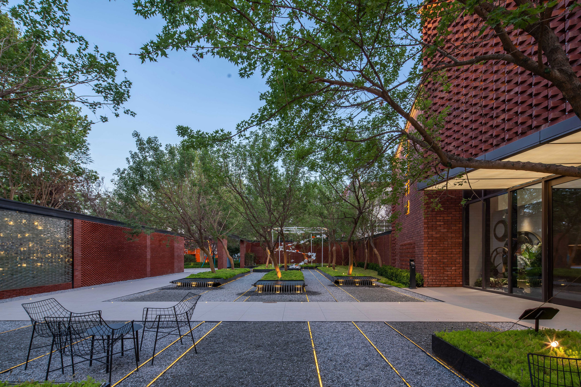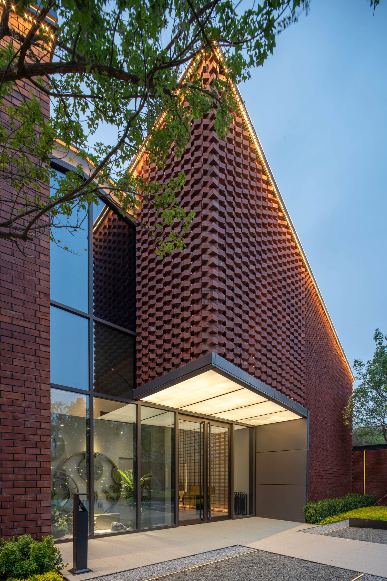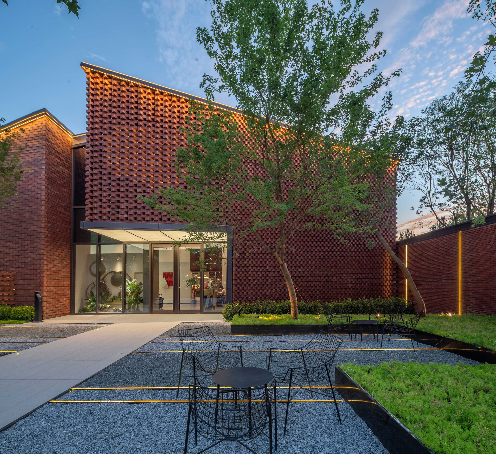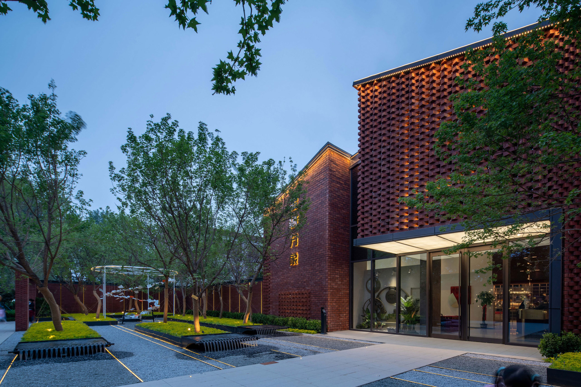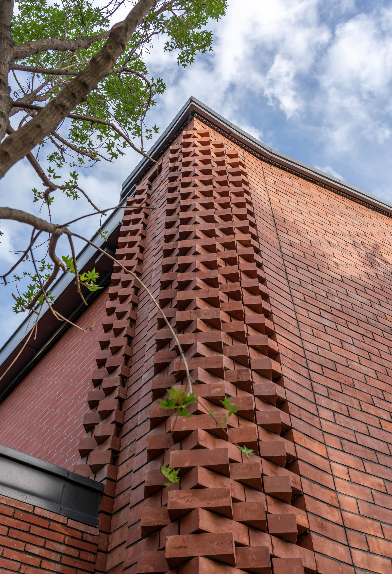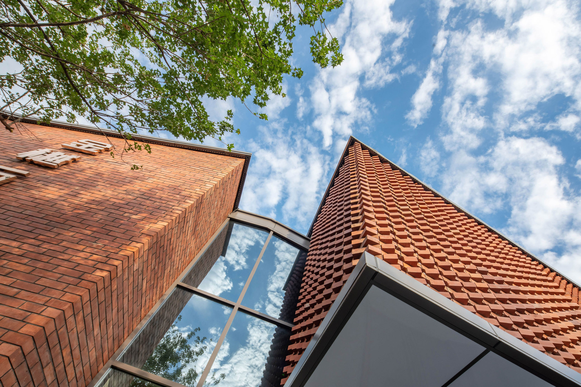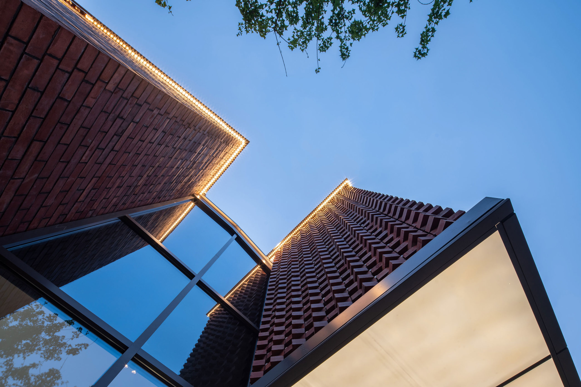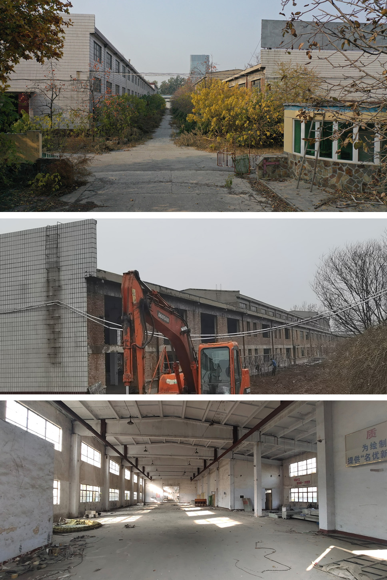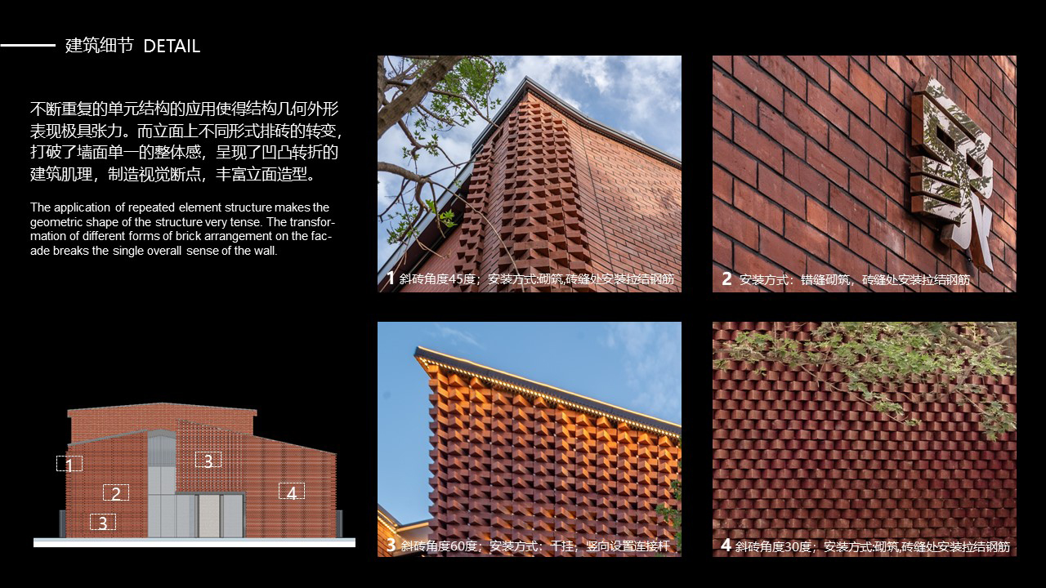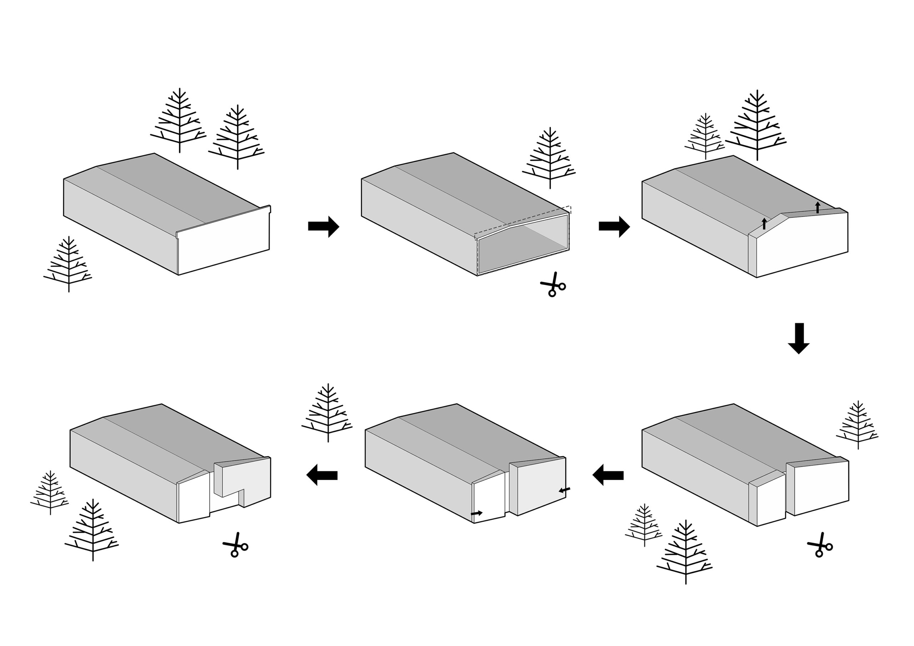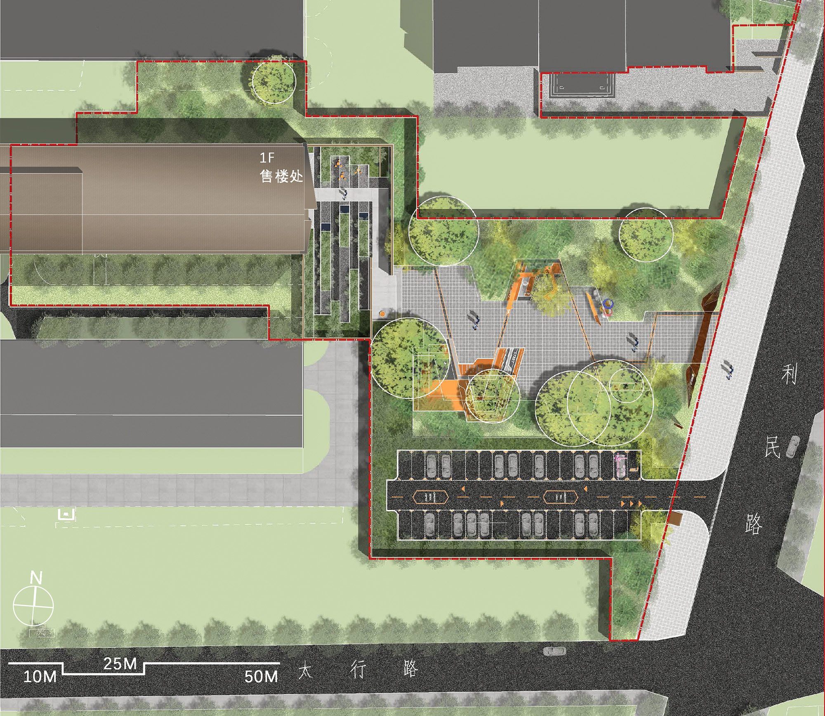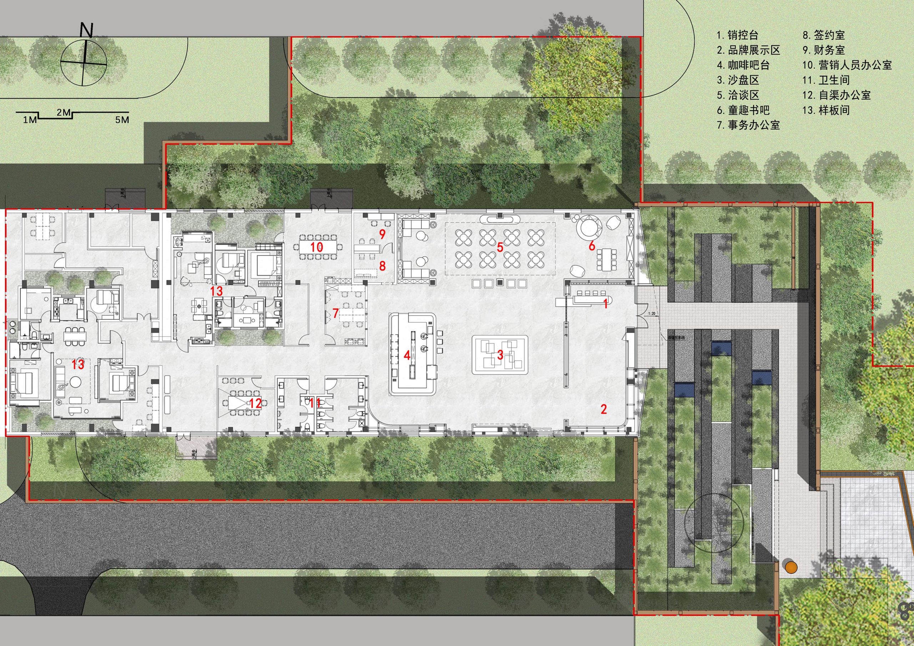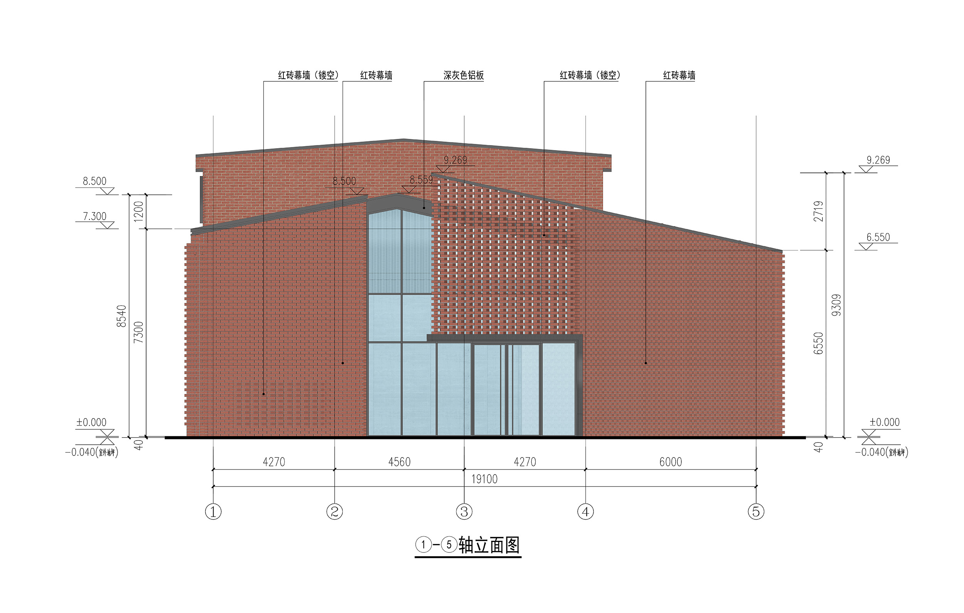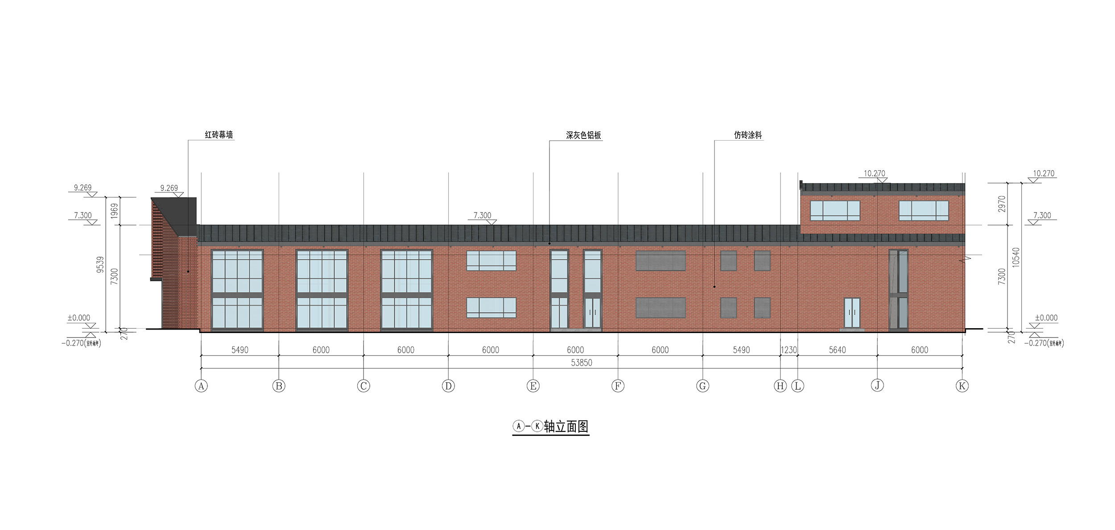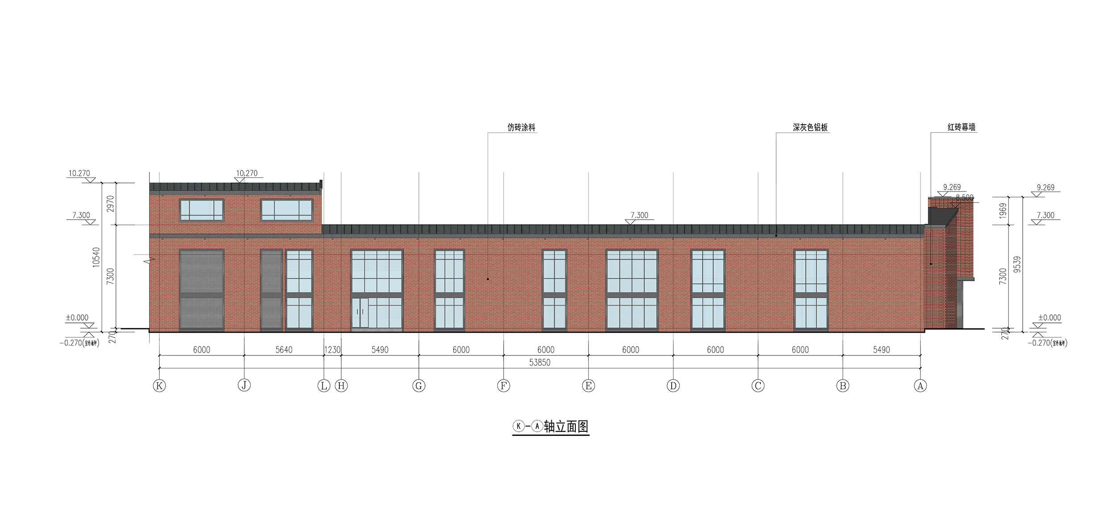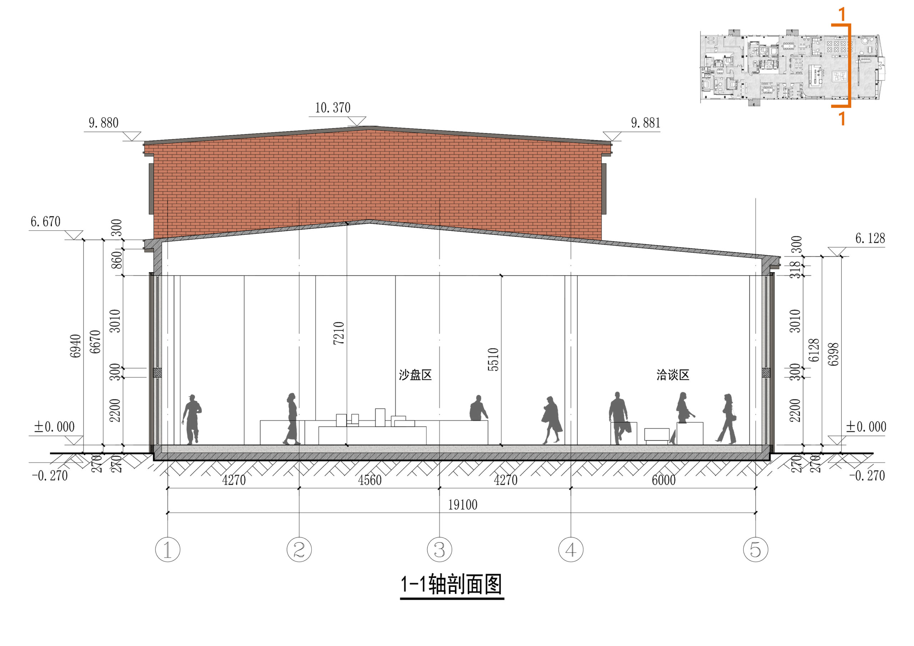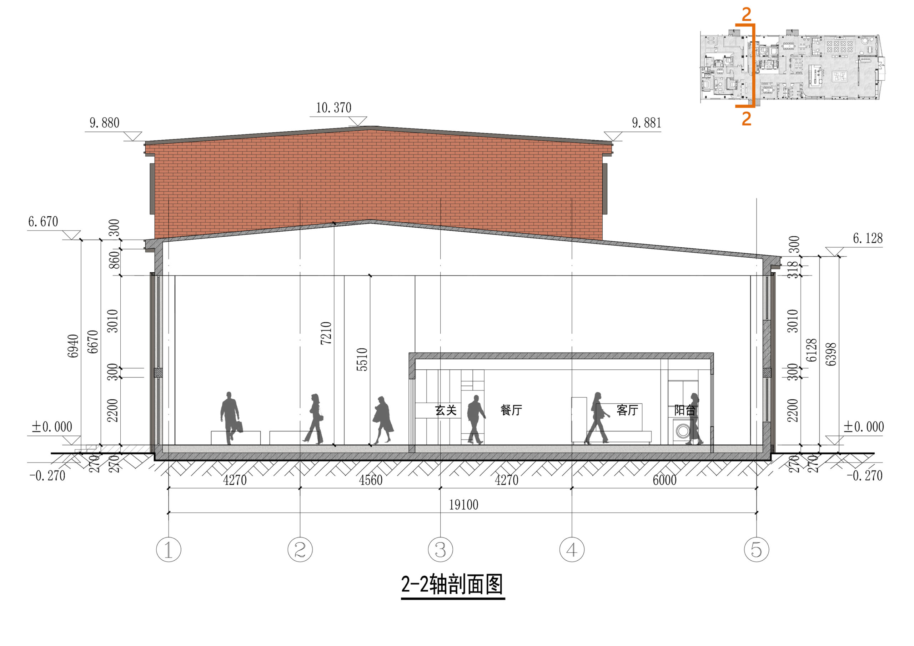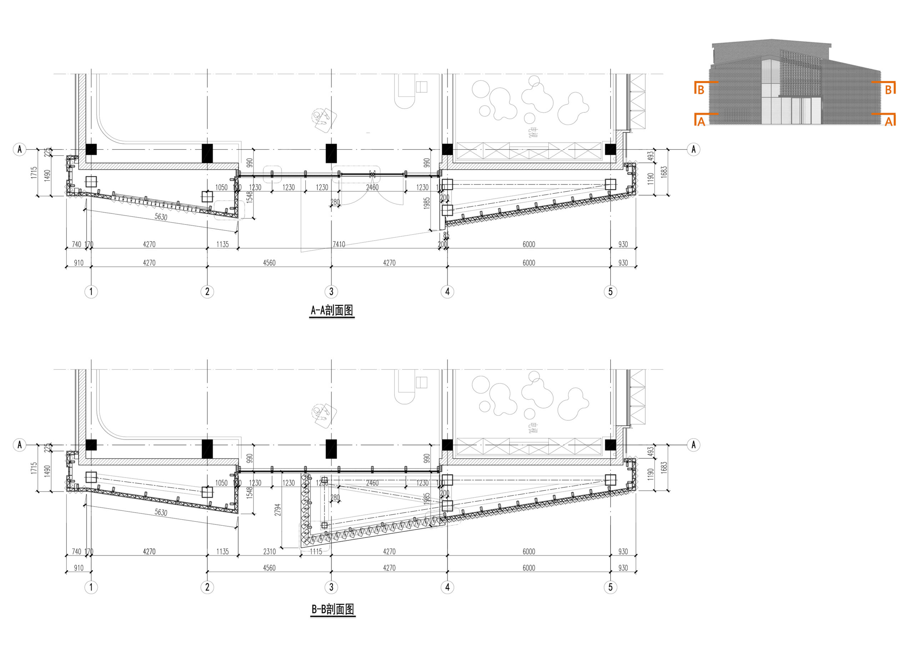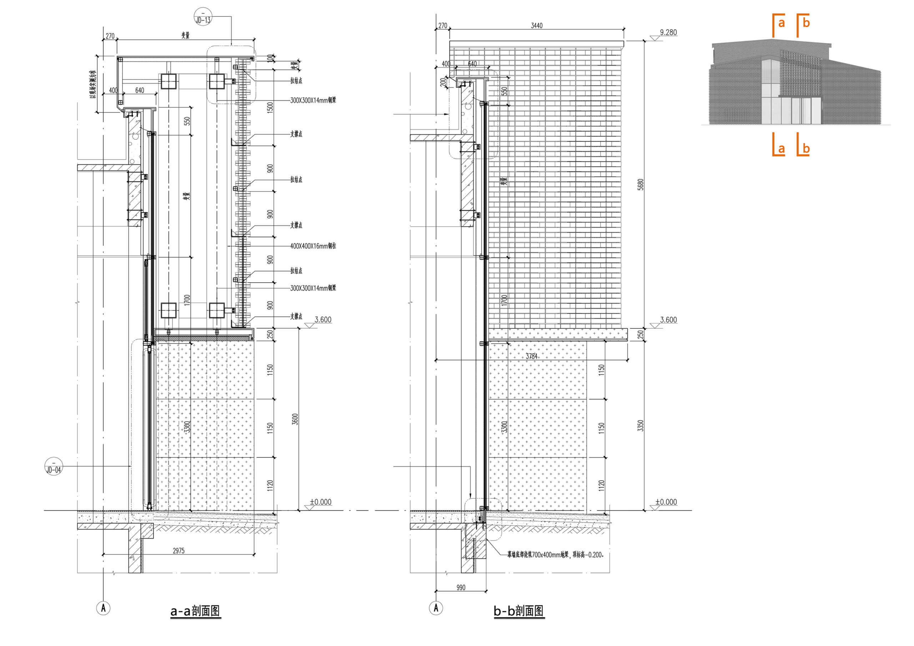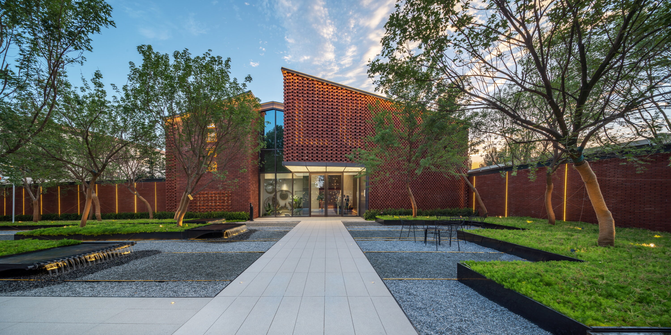
JINYUE MANSION
The project is located in the core area of Lianchi District, Baoding City, Hebei Province. The predecessor of the demonstration area is a one-story paper mill,whose building facade is built of red bricks and is well preserved. Starting from the unique college culture of Lianchi, we introduced “industrial history elements” while utilizing the current situation of the factory. The design is intended to inherit and activate the “Lianchi academy” in a new era. Since the front yard of the building is restricted in a very limited space by the landscape wall, the architecture and landscape are integrated to return the individual building to the overall environment in a unified language. The concise geometric treatment of the form gives the building a distinct and tensional image. The industrial elements of brick and iron run through the indoor and outdoor space, forming a coordinated and strong academy atmosphere.

