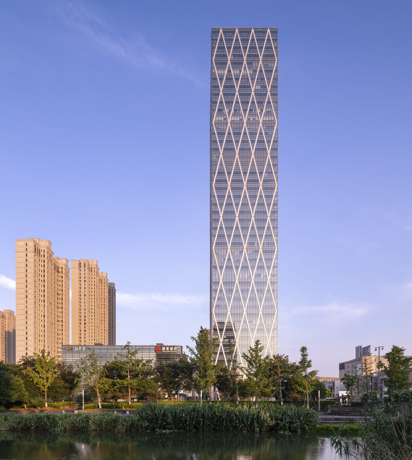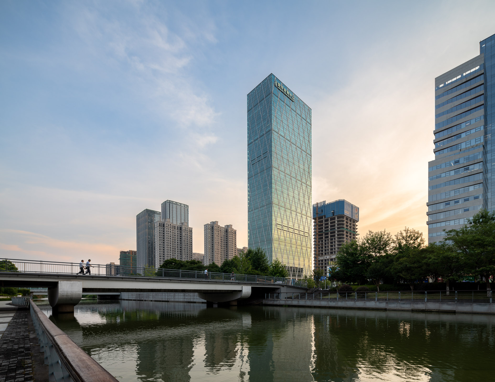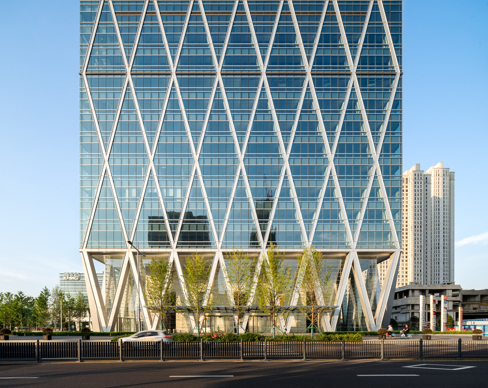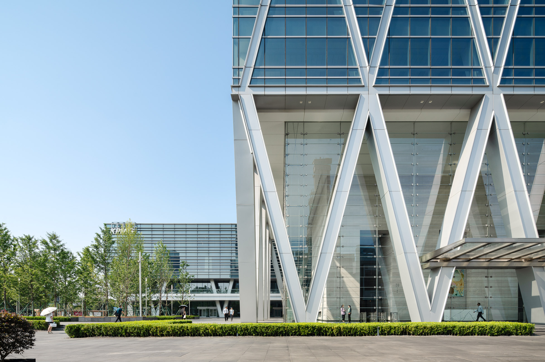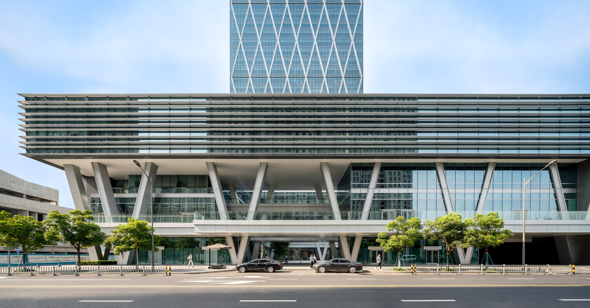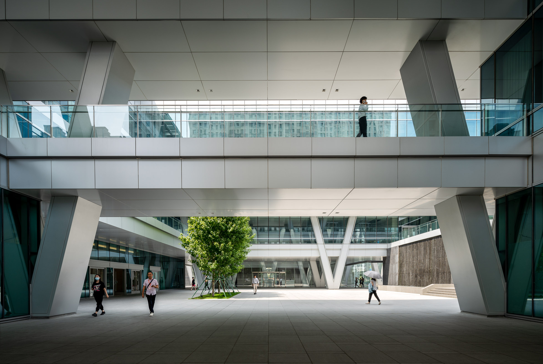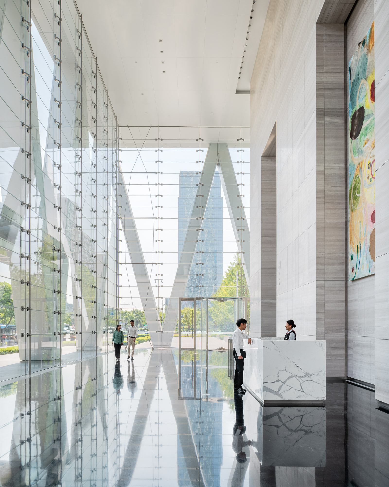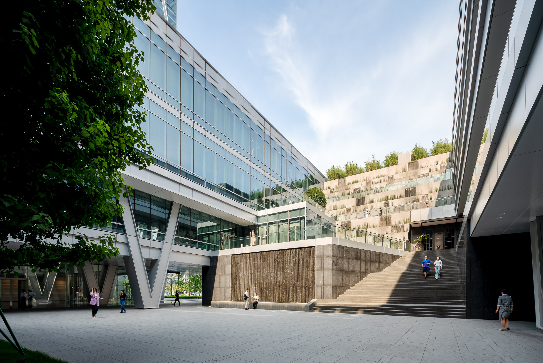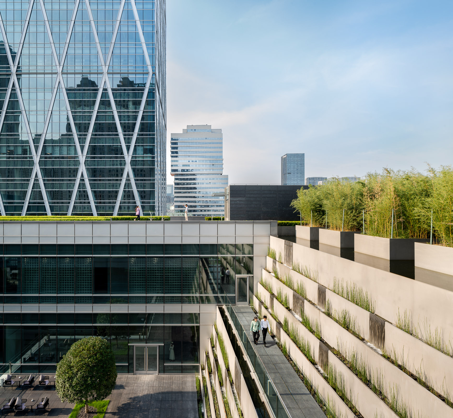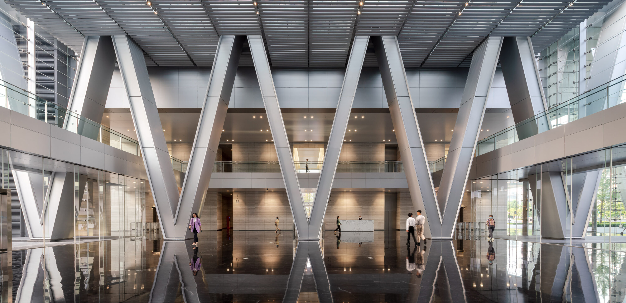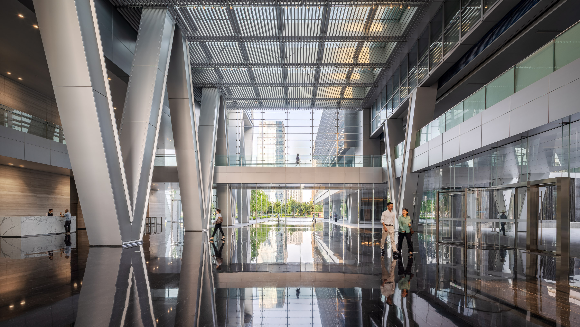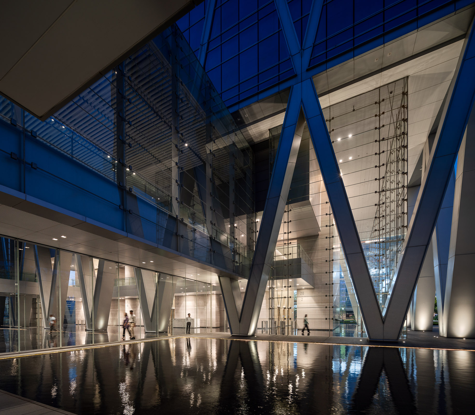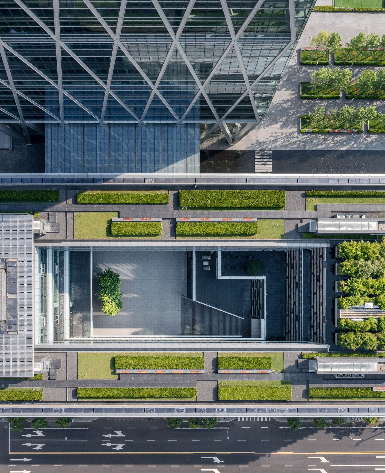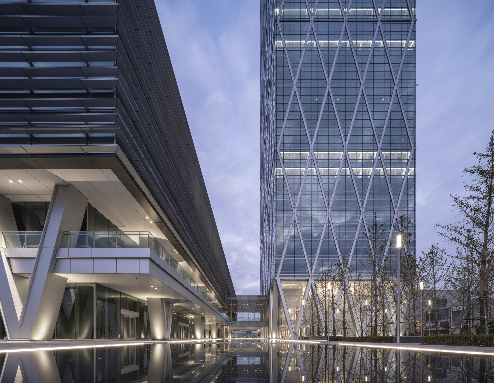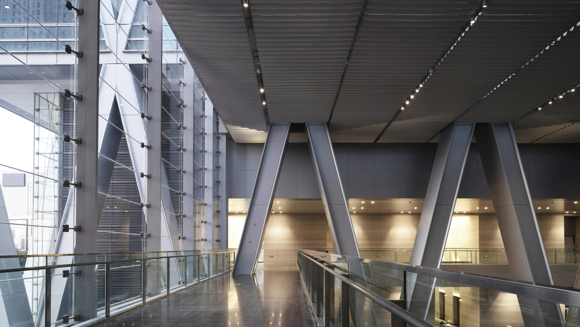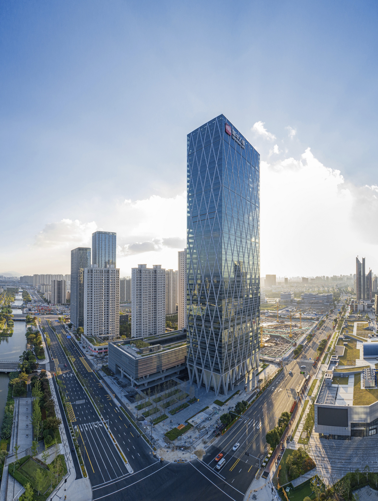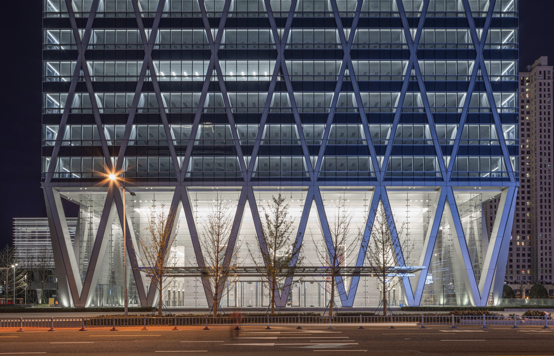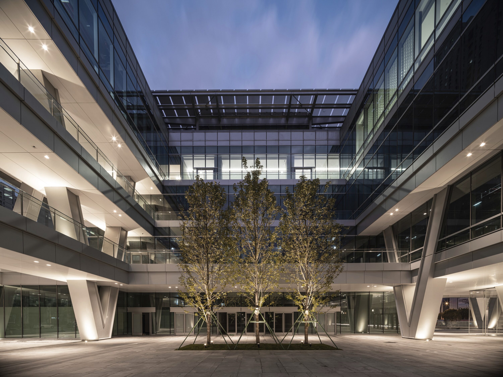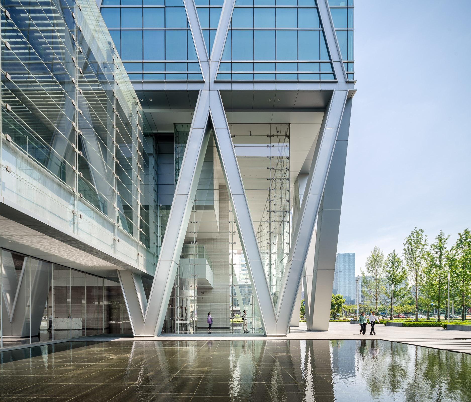
NINGBO GUOHUA FINANCIAL TOWER
Guohua Financial Tower, a 45-story office high-rise and adjacent four-story mixed-use podium, is set to rise in Ningbo, China. As a model of simplicity, sustainability, and urban connectivity, the complex propels the evolution of a dynamic central business district in the port city.
Situated along a prominent east-west boulevard in East New Town, the site’s new public spaces are organized to draw tenants and visitors from all directions. A plaza features highly visible public art, and the low-rise building’s primary functional spaces are lifted to create an inviting open-air courtyard whose light-filled terraces, waterfalls, and serene reflecting pool demand attention. A spacious glass atrium directly connects the retail court to the office tower’s lobby, which enjoys an equally strong and welcoming 360-degree presence.

