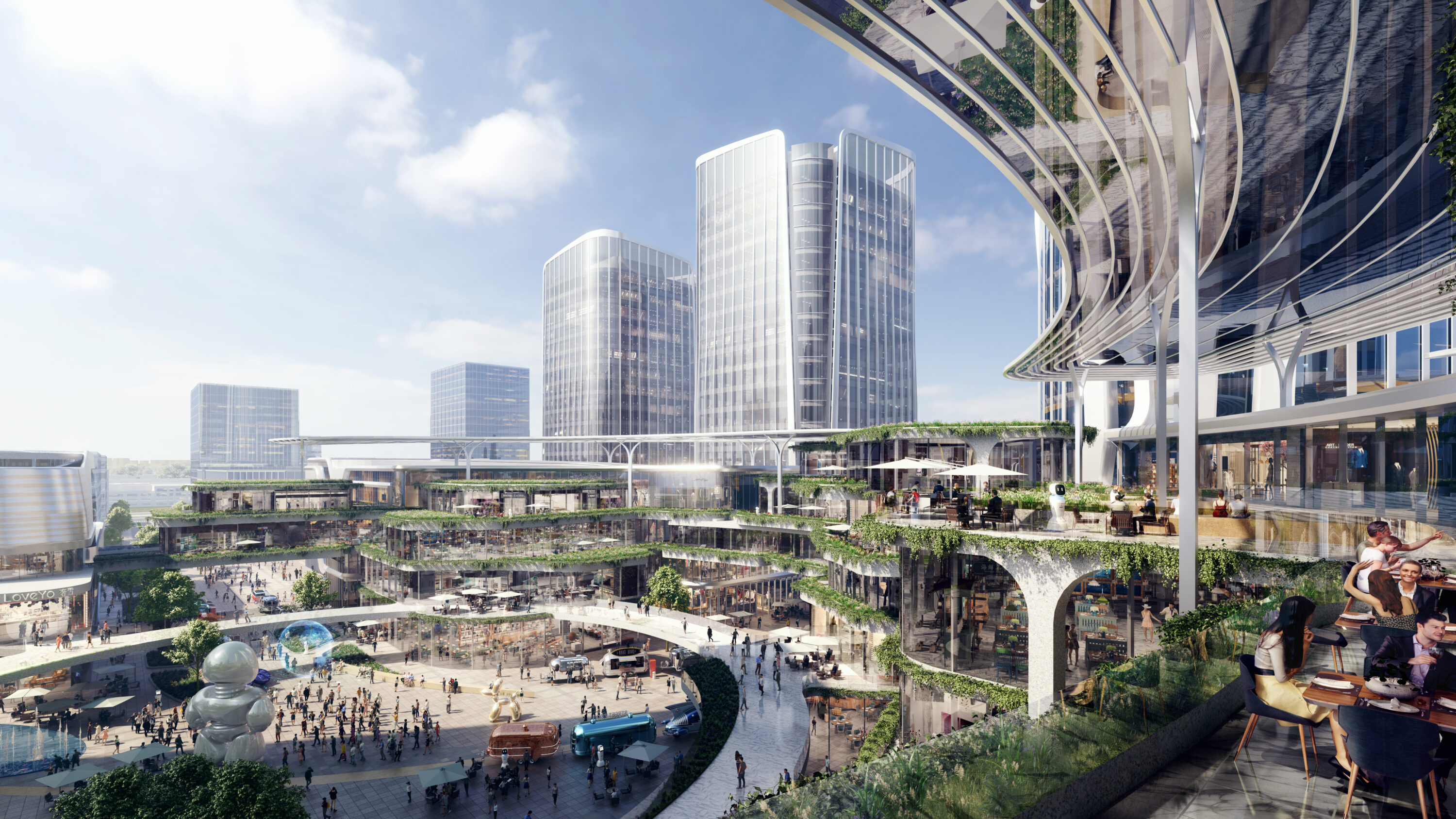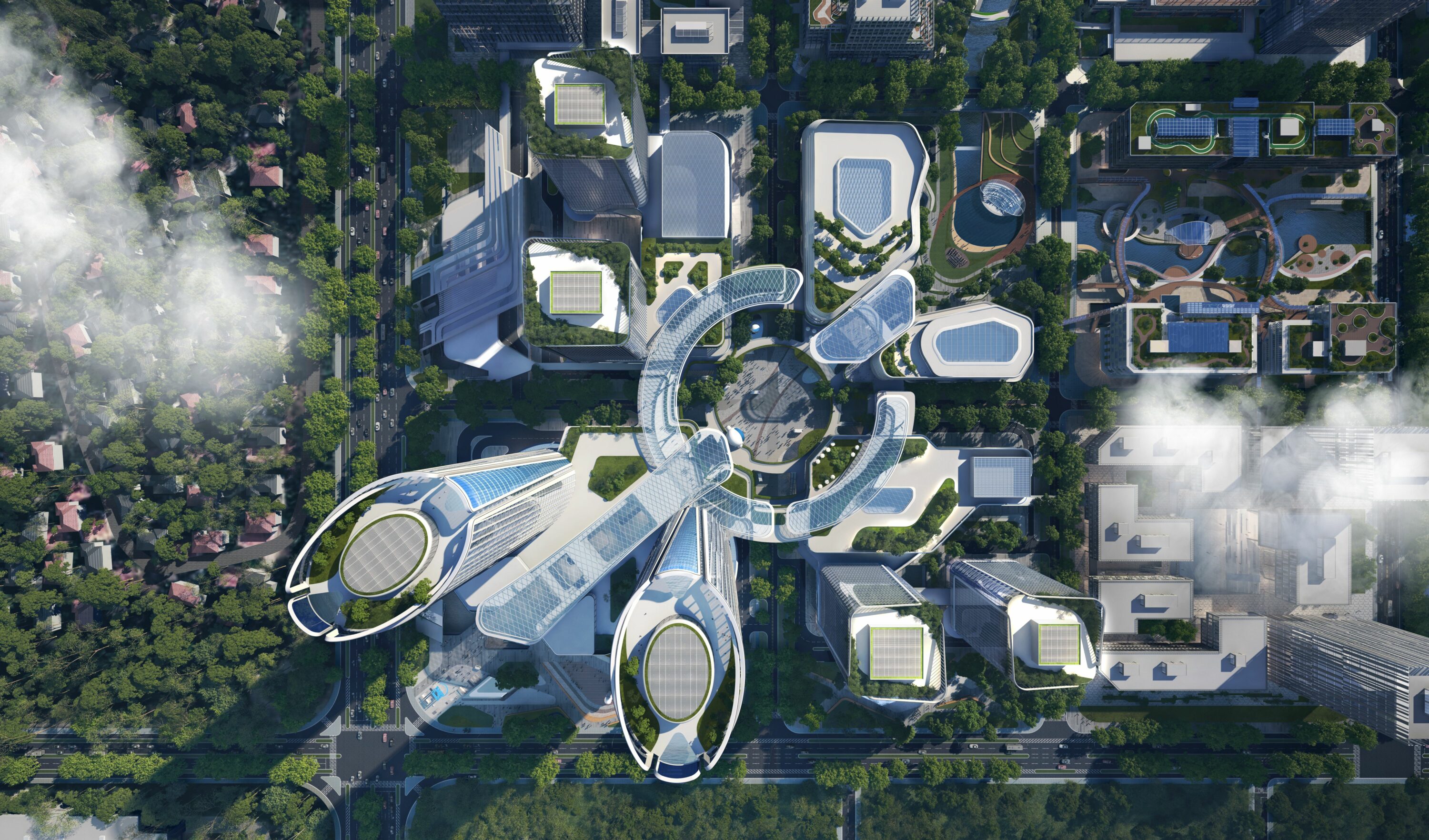
JINQIAO · SHANGHAI JINDING TOD MIXED-USE PROJECT
To realize the vision of urban interconnection, this project bases on the concept of “20-minute community” and seamlessly integrates diverse modes of transportation: two subway lines, bus stations, shared bicycles and unmanned parking systems, forming an efficient and Pleasant mixed traffic environment. Taking “one axis, one ring and four cores” as the design context, the “super ring corridor” surrounds the center of the project, forming a multi-level ecological enclosure space, like a magnetic field of energy, combining the four plots into one, more It promotes the interaction between people, accelerates the cohesion of art culture and urban vitality, and at the same time creates a unique sense of experience through the layered amphitheater, forming an immersive public space.

