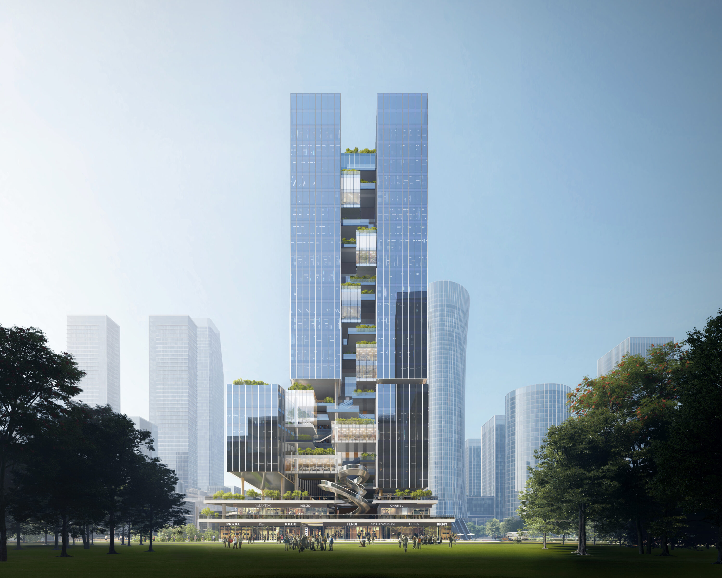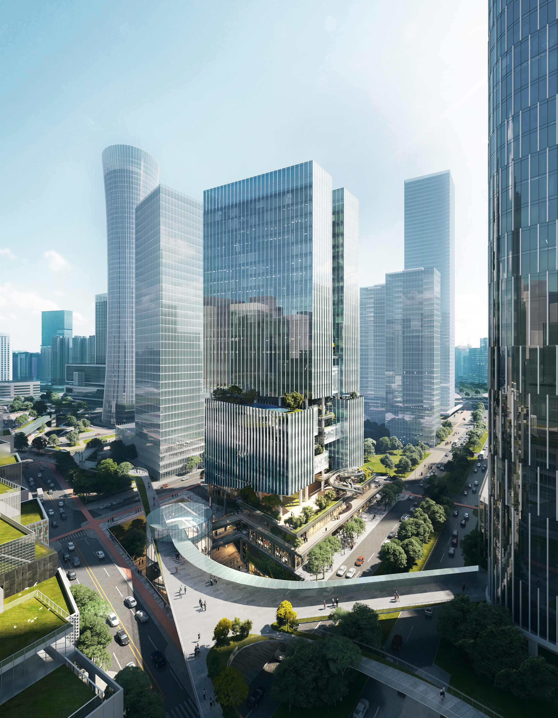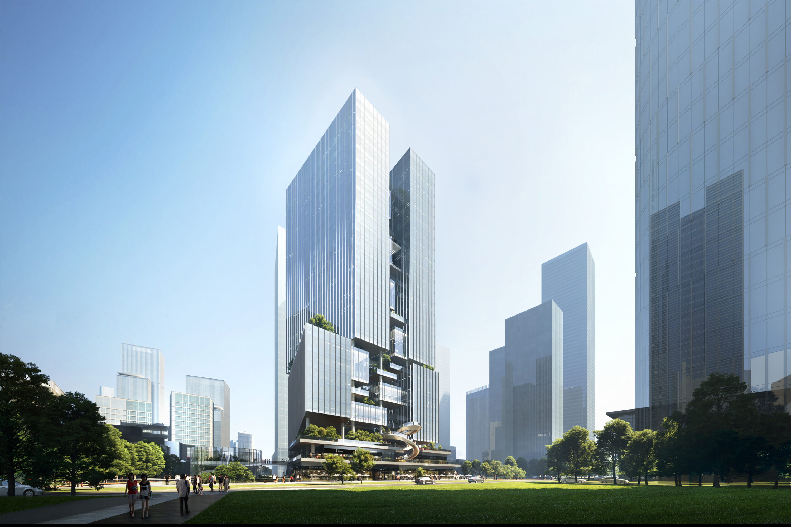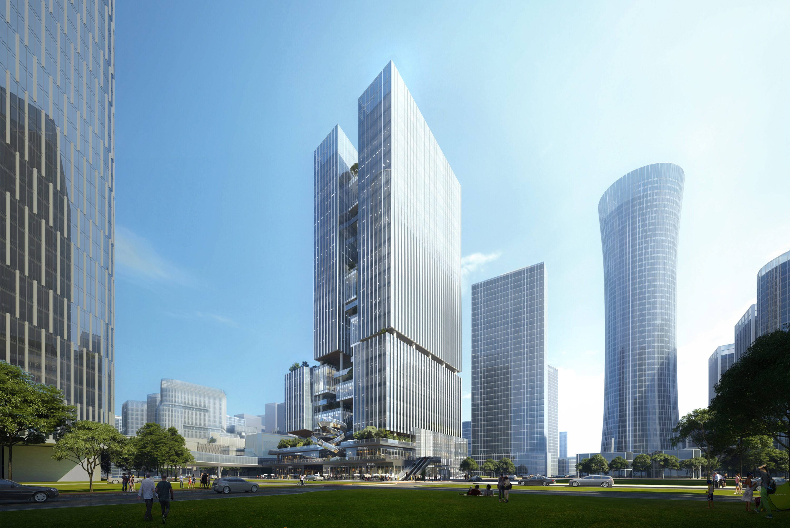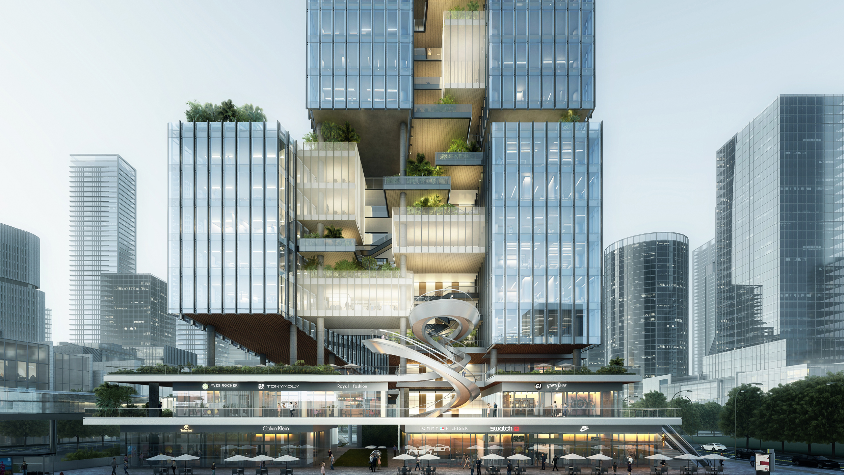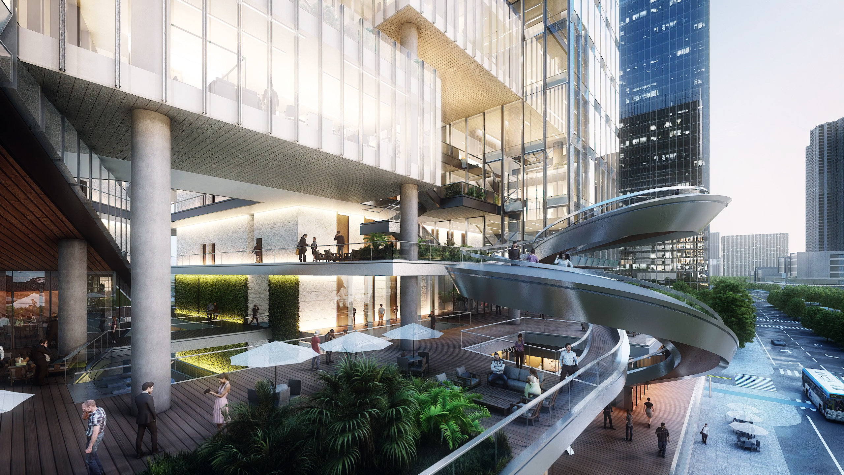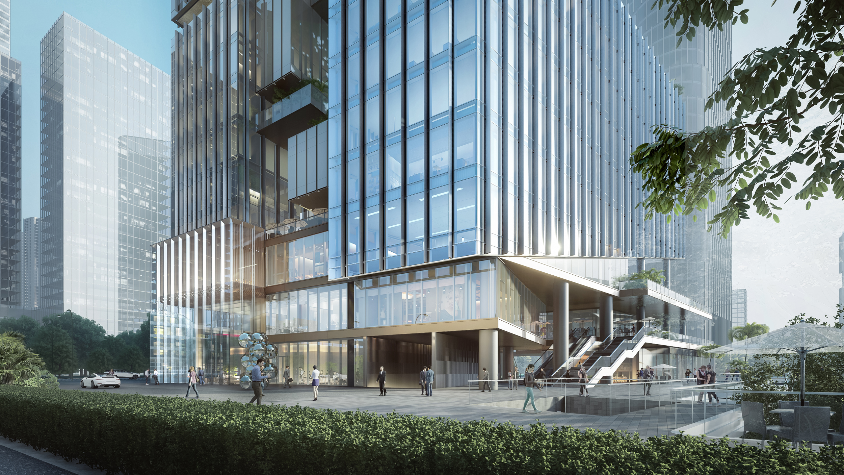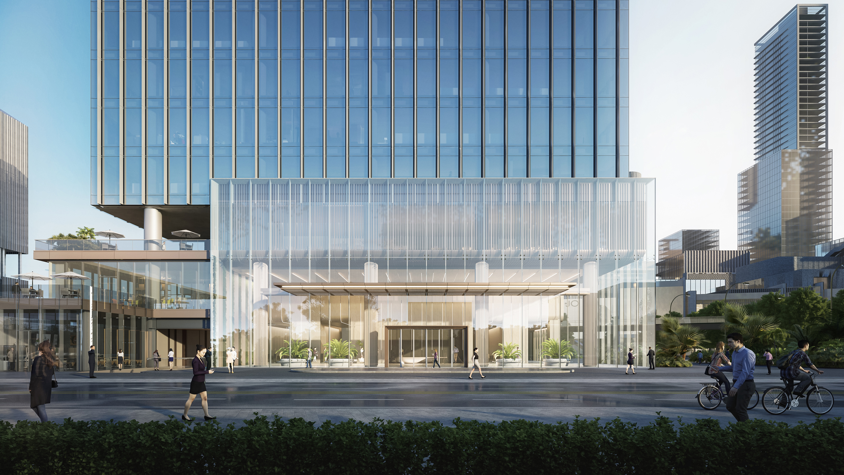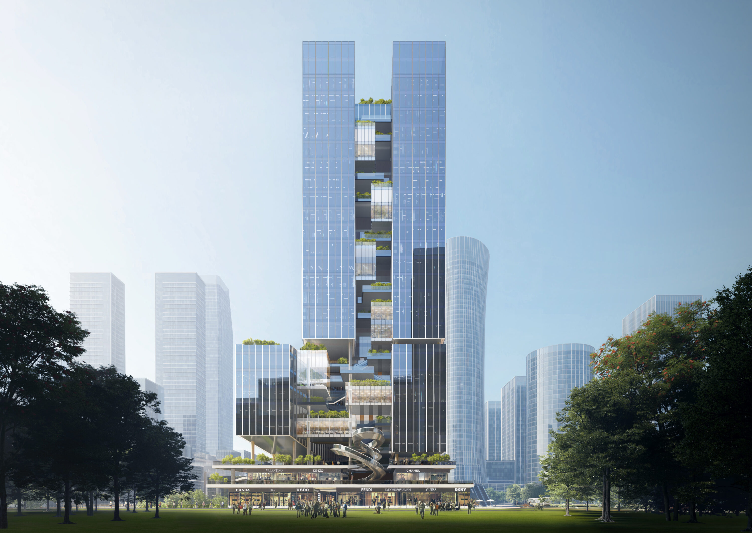
BUILDING DECORATION INDUSTRY HEADQUARTERS
The project is located in plot D-13 of Shenzhen Houhai Headquarters Base which covers an area of 4,808.17 m², connects with the urban green axis in the south and embraces the view of the Shenzhen Bay in the south-east. It contains commercial and office functions in a construction area of 49,235.14 m² with the height of 120 meters. The design takes full consideration of the site conditions by facing the lower part of the building to the green axis and the higher part to the Shenzhen Bay, this creates an urban interface in the bottom and a landscape boundary on the top.

