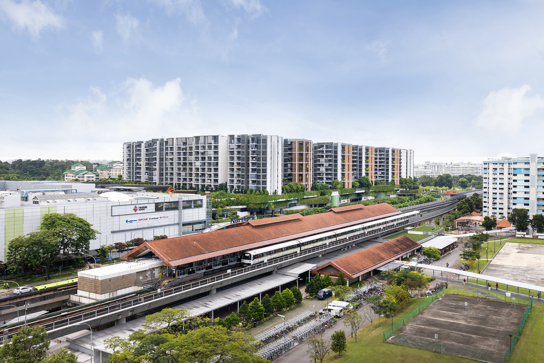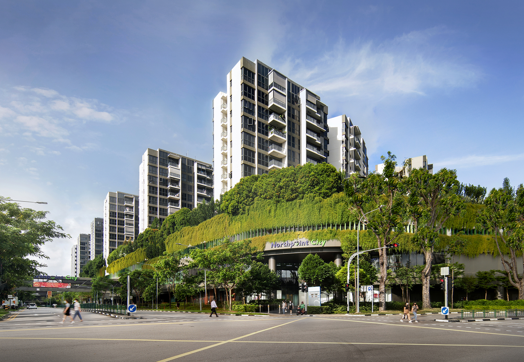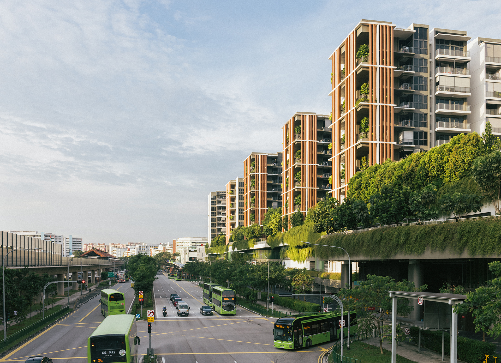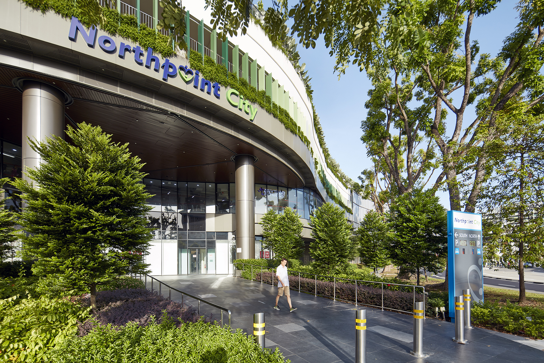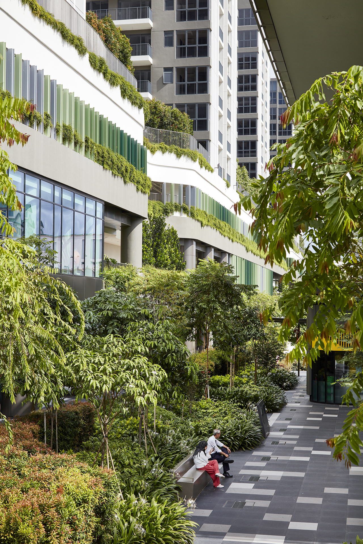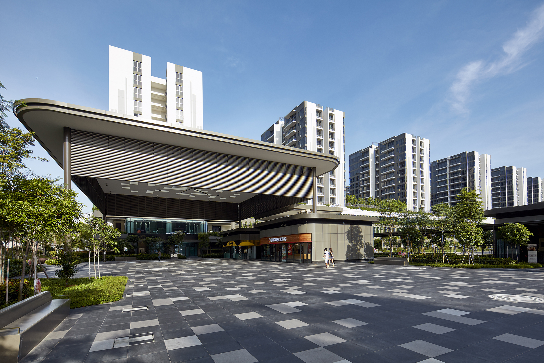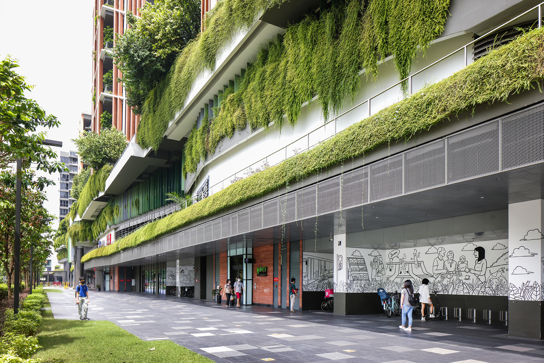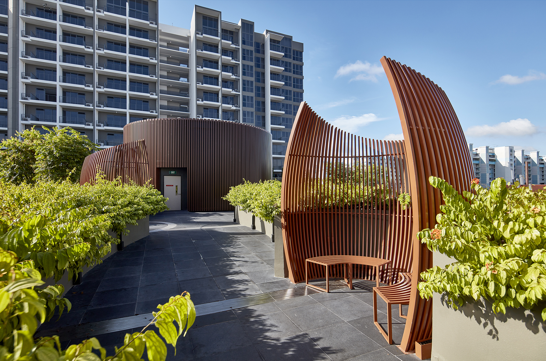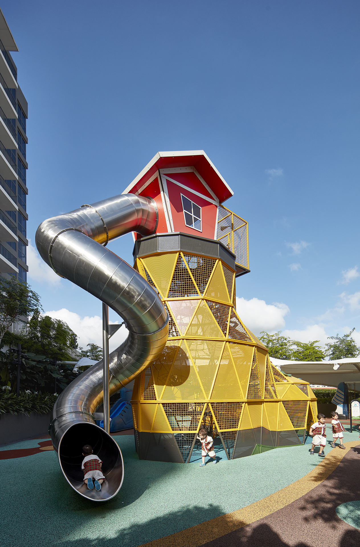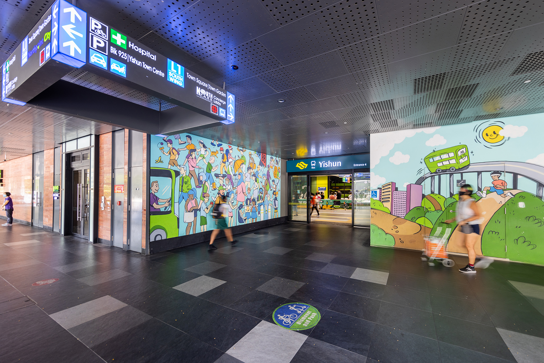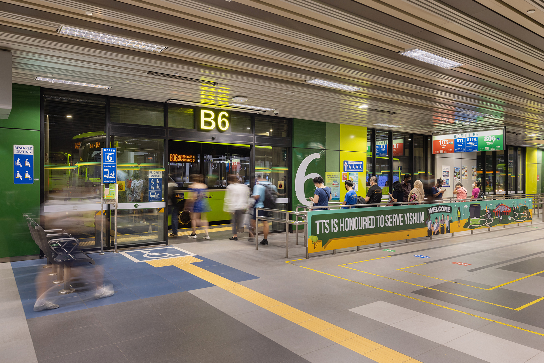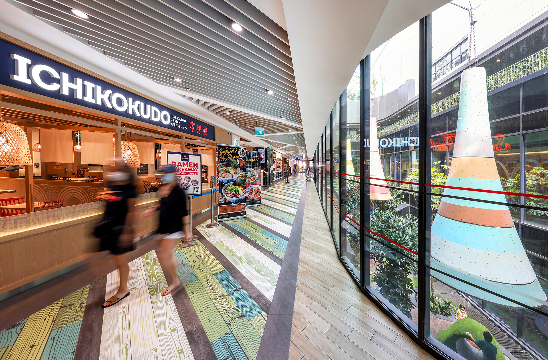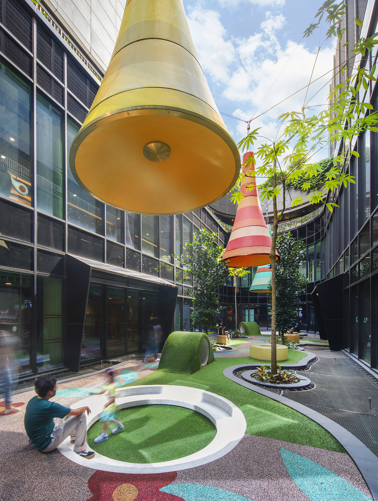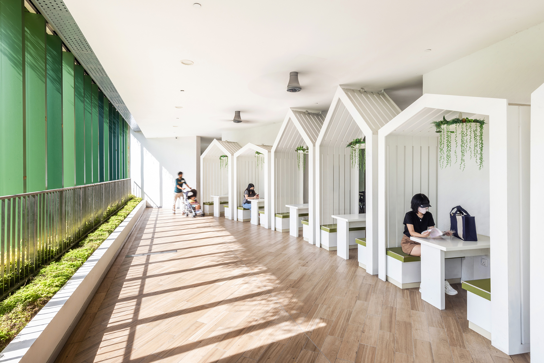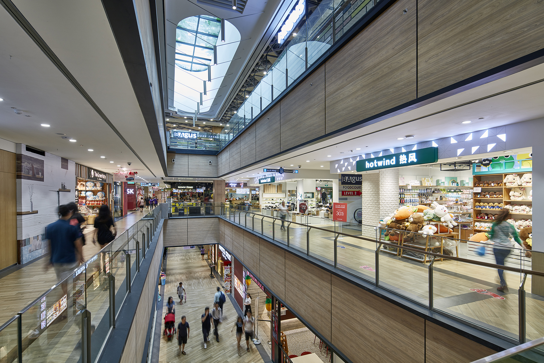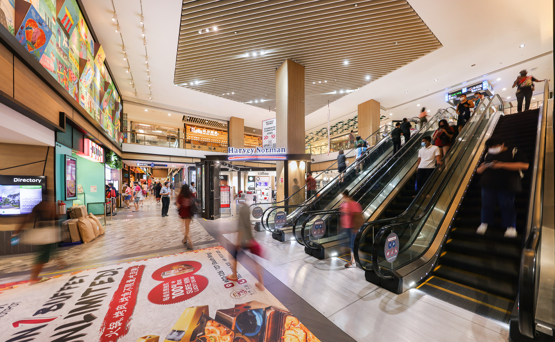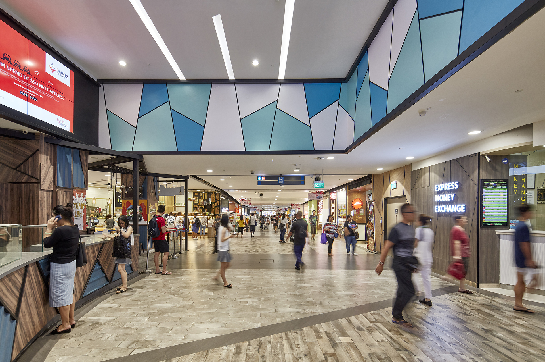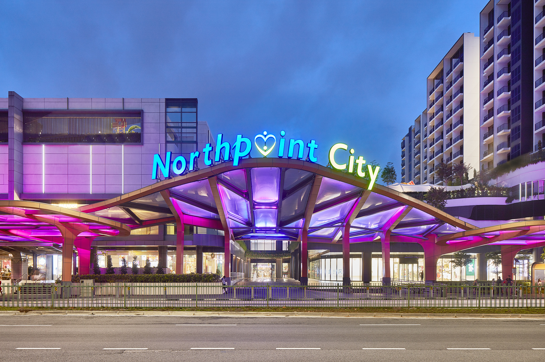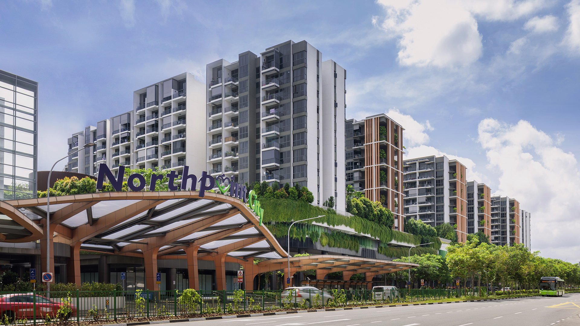
NORTHPOINT CITY
The Northpoint City (NPC) is a refurbishment and expansion of the existing Northpoint Shopping Centre in Singapore’s heartland Yishun district. NPC is planned as a Transit-Oriented Development (TOD), linked to Yishun MRT station and bus interchange. It also contains a community club and public library, as well as a condominium above its shopping podium. NPC’s architectural design incorporates flowing lines that are reminiscent of the movement and continuity of the MRT system. At the same time, the integration of greenery through sky terraces helps to soften the hard edges of the building’s façade. With the MRT station and bus interchange acting as gravitational transit nodes, NPC has an assemblage of community spaces spread along thoroughfares and concourses. With the amalgamation of a community club, rooftop garden with playgrounds, public library, and lifestyle and retail offerings, NPC becomes the natural gathering centre for communal activities and amenities for the Yishun district

