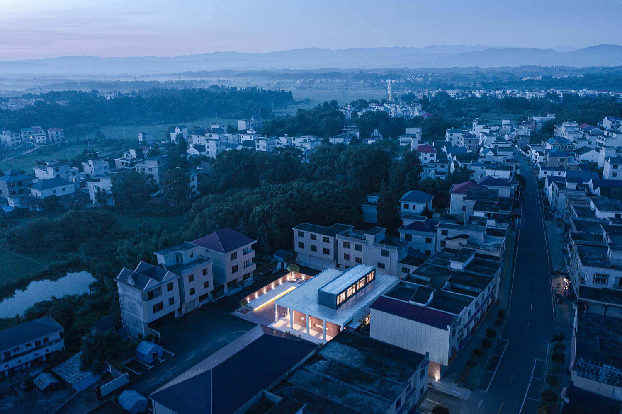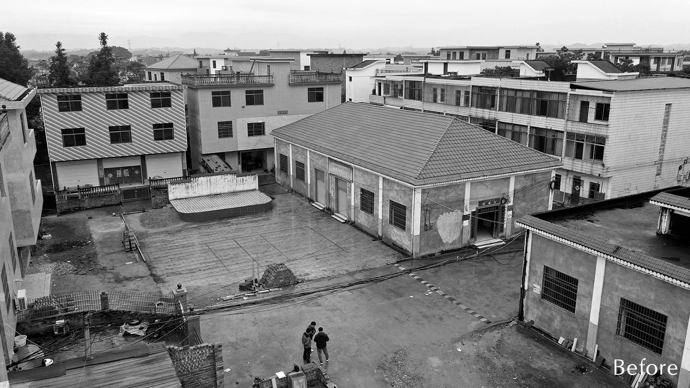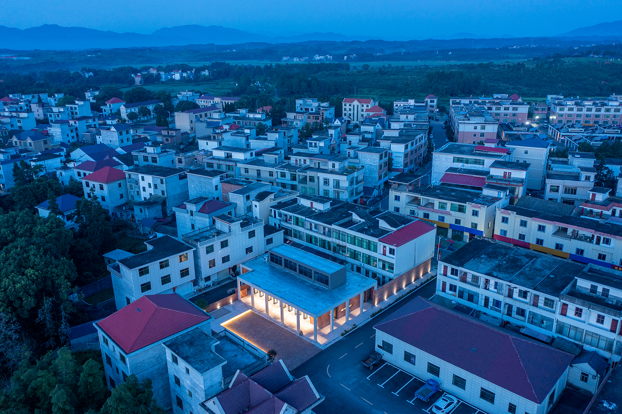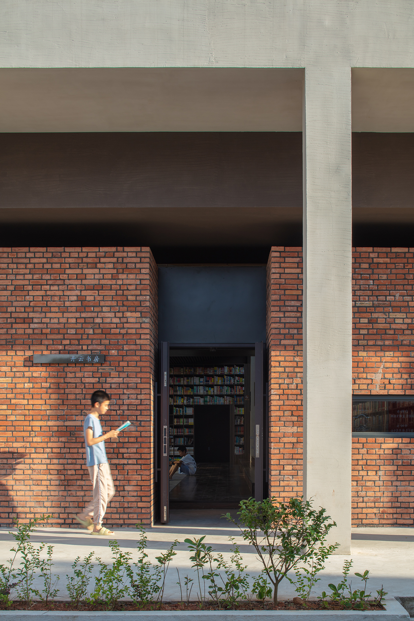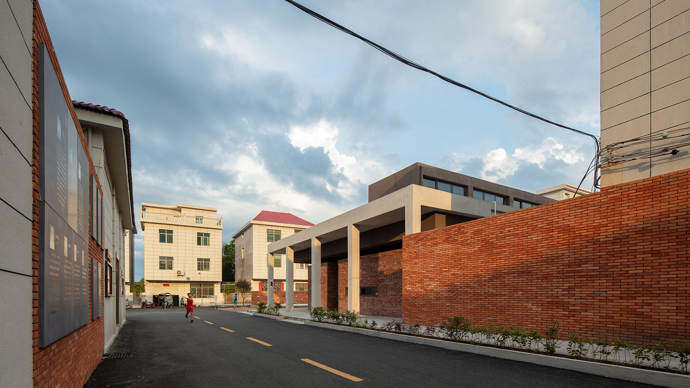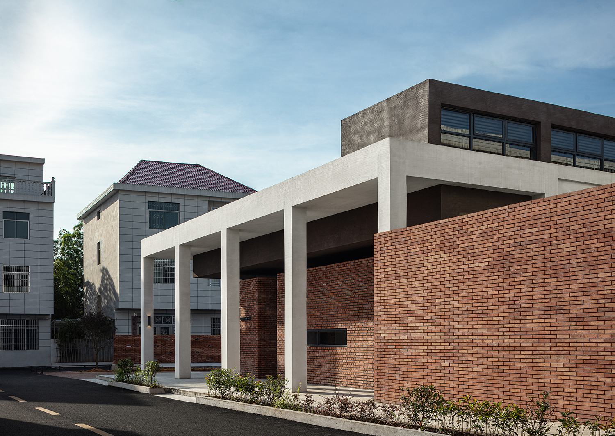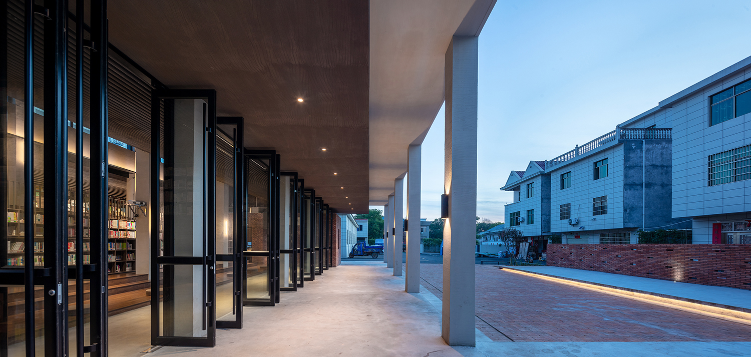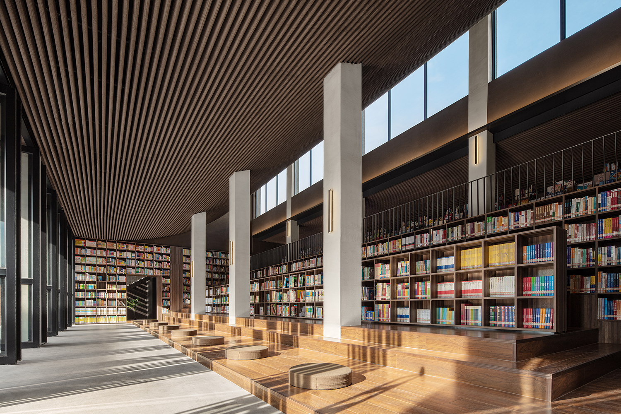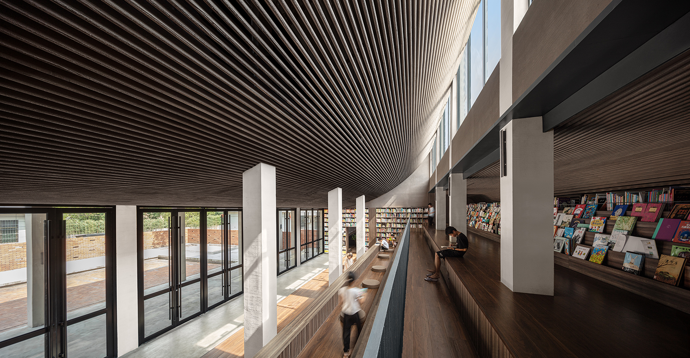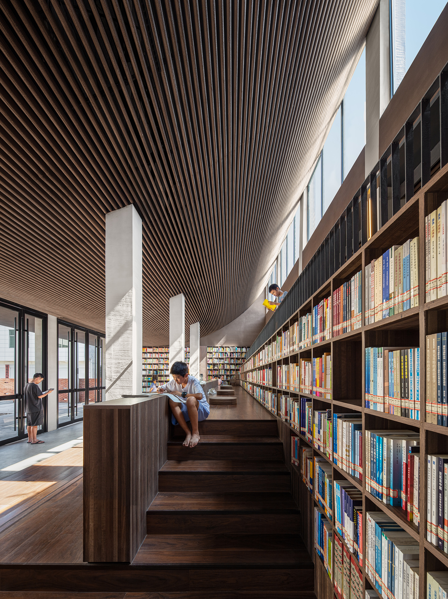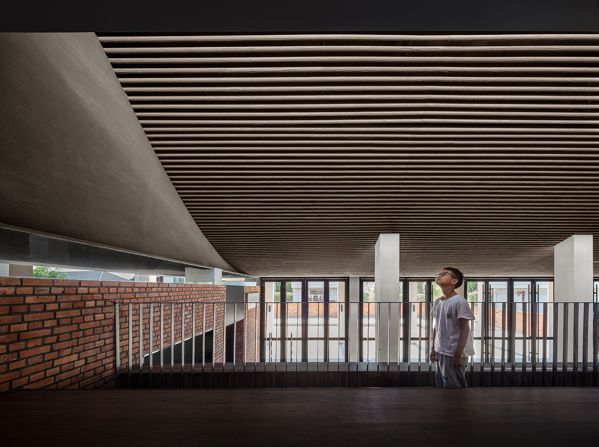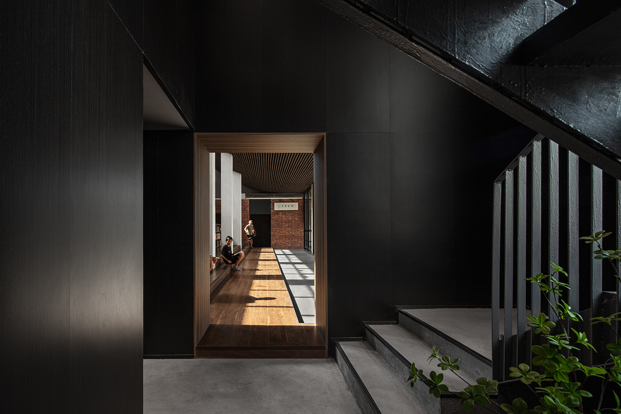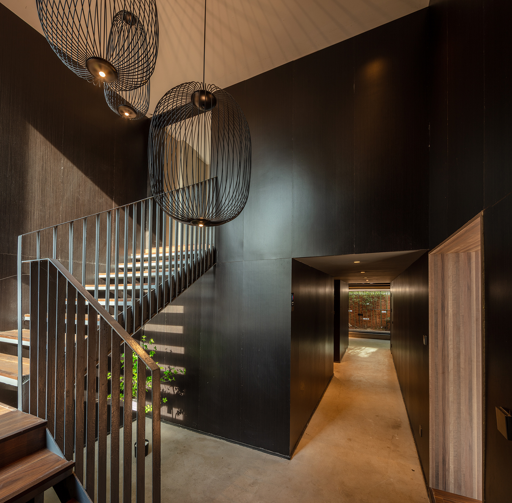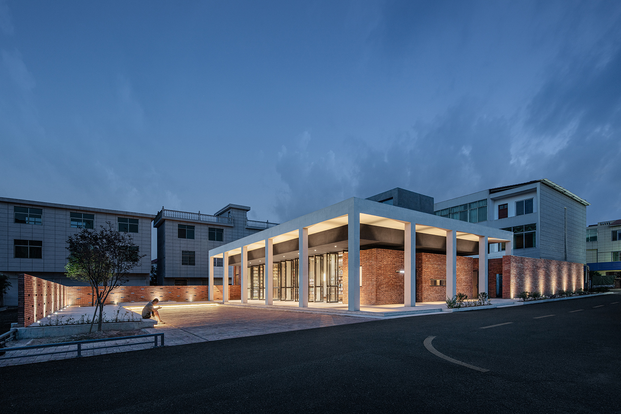
KAIYUN LIBRARY
This project is a public benefit renovation of a cultural station in Tailing into a library. We have envisioned an idyllic and open facility that would incorporate the rich natural environment of the countryside, and would be used as a place of learning, communication and rest for both the young and the elderly. Large steps were designed in the lobby for use as bookshelves. Meanwhile, people sitting on the steps can have an unobstructed view of the square. The interior and exterior flooring materials and colors are continuous. Therefore, when the floor-to-ceiling windows open, the boundaries between interior and exterior blend naturally. The curved ceiling reflects the natural light from the skylight, creating a bright and soft lobby space. Through the design of the public benefit project, we hope to “clear the clouds (Kaiyun)”for the children of the countryside to see the brightness.

