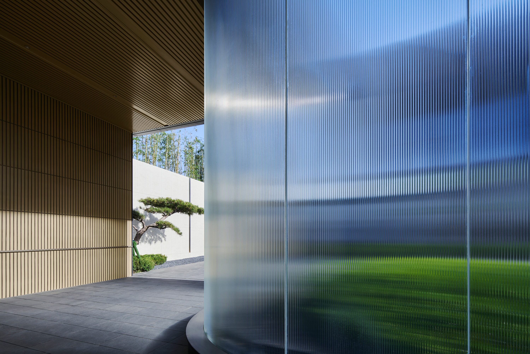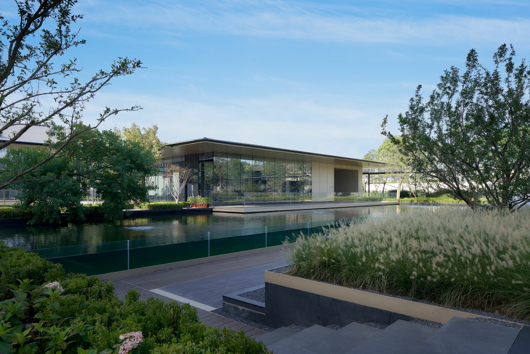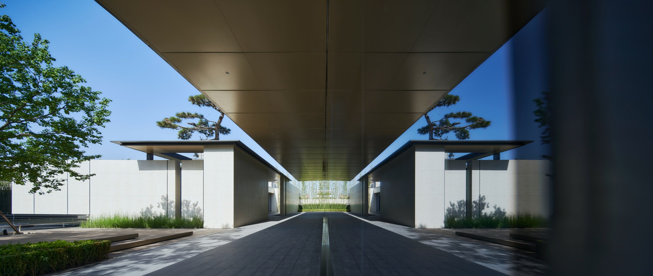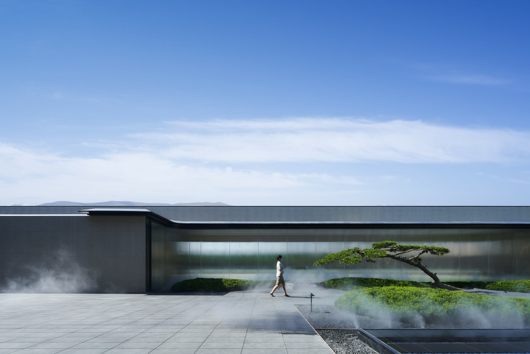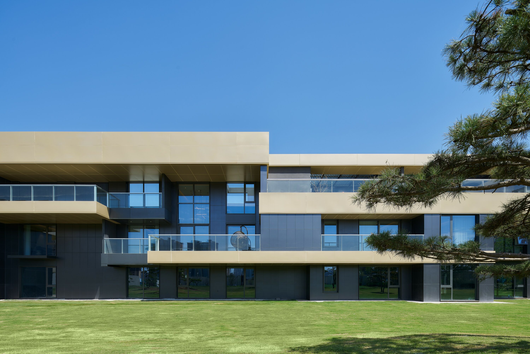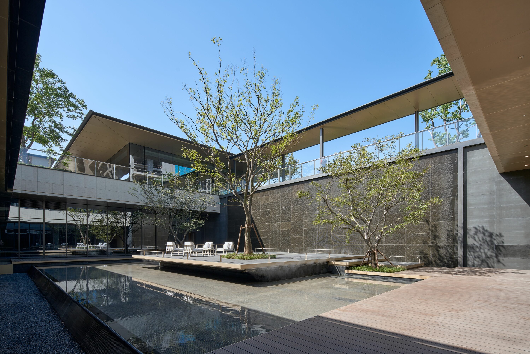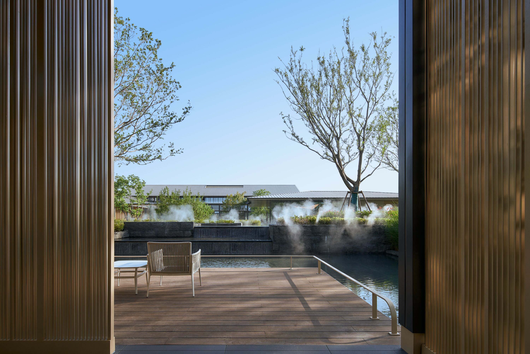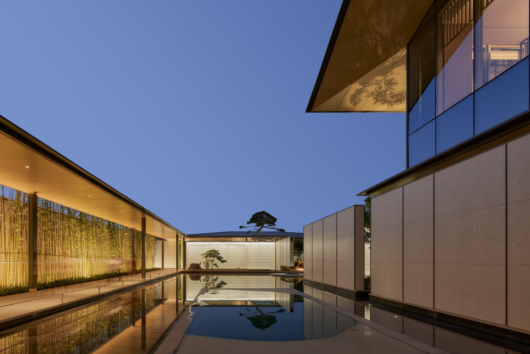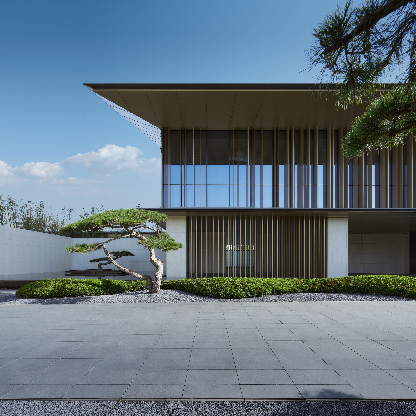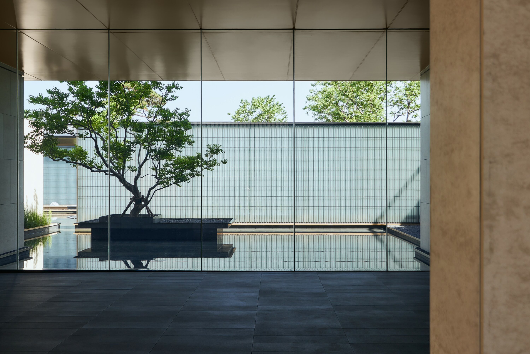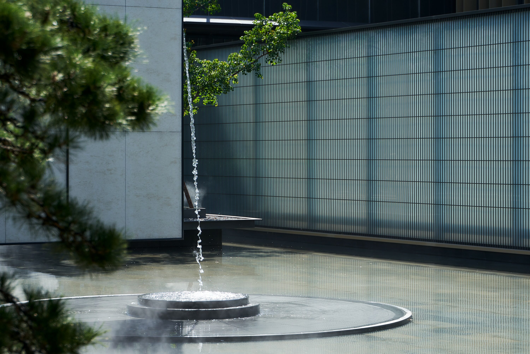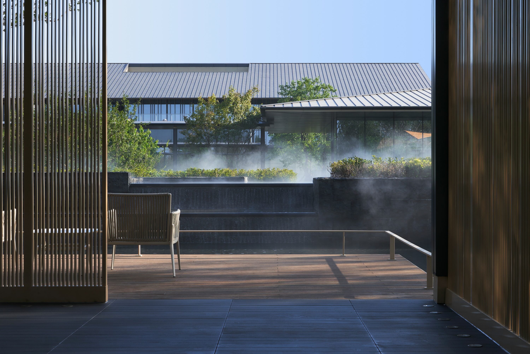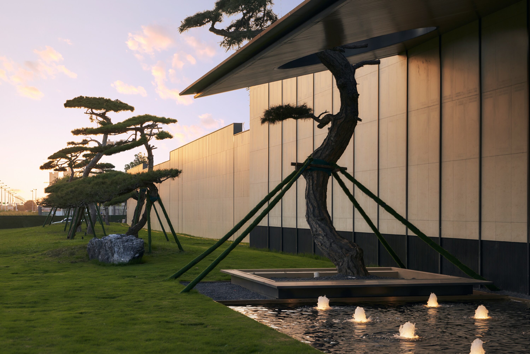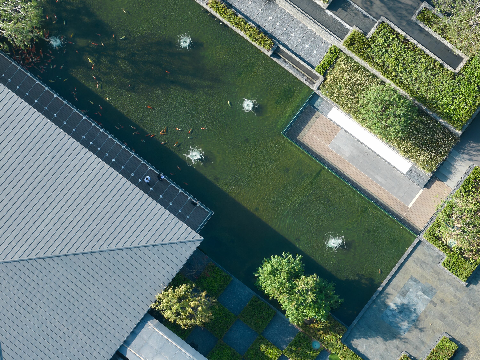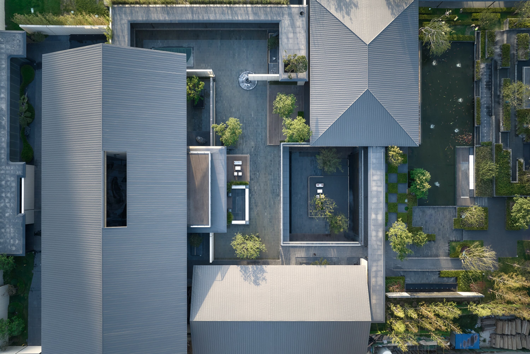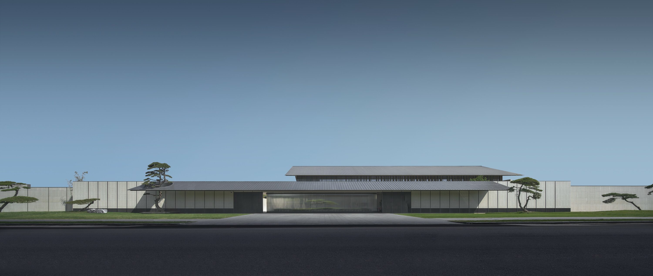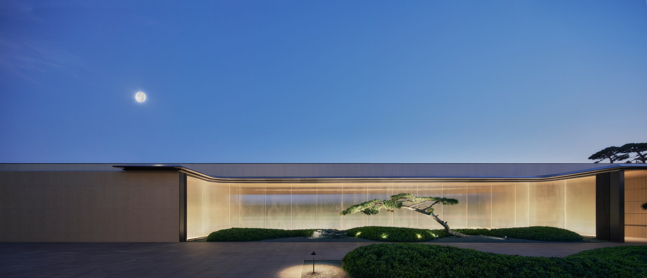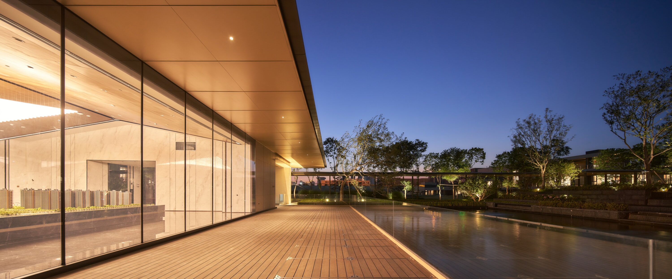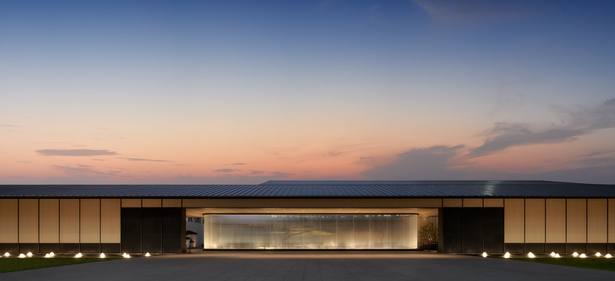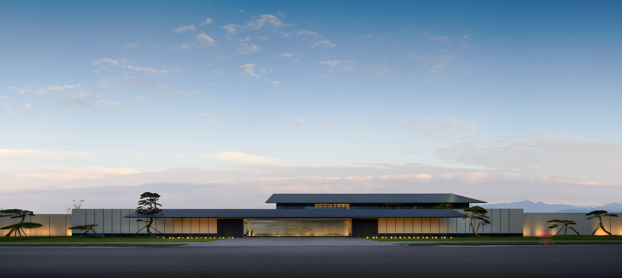
THE ROSE PARK (DEMONSTRATION AREA)
The Shangshang Rose Park demonstration area mainly includes three parts, the living hall, the prototype room and the central landscape demonstration area. In the future, the living hall will mainly provide owners with recreation club functions, swimming pools, fitness, after school tutoring, audio and video, coffee, tea room, etc. The prototype room is a temporary building.The central landscape area covers an area of nearly 14,000 square meters, which realizes the real-life delivery of the landscape, and what you see is what you get. The living hall covers an area of about 9,000 square meters, including 3 floors which are two basement floor and one ground floor. The double streamline of the living hall is integrated with the landscape vision, mading the process of returning home to return from the city to nature, from the hustle and bustle to the quiet filter change, creating a modern oriental scene effect.

