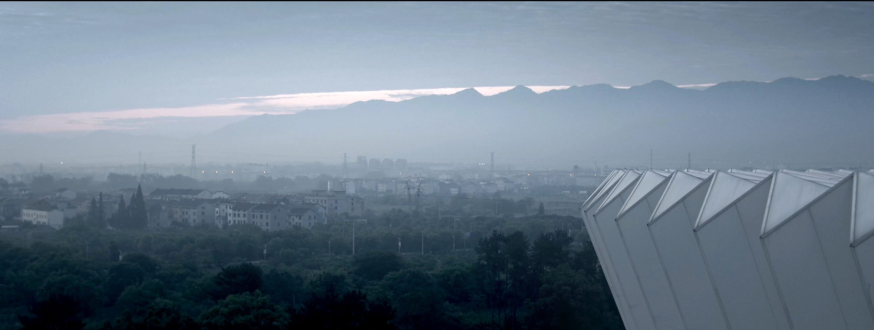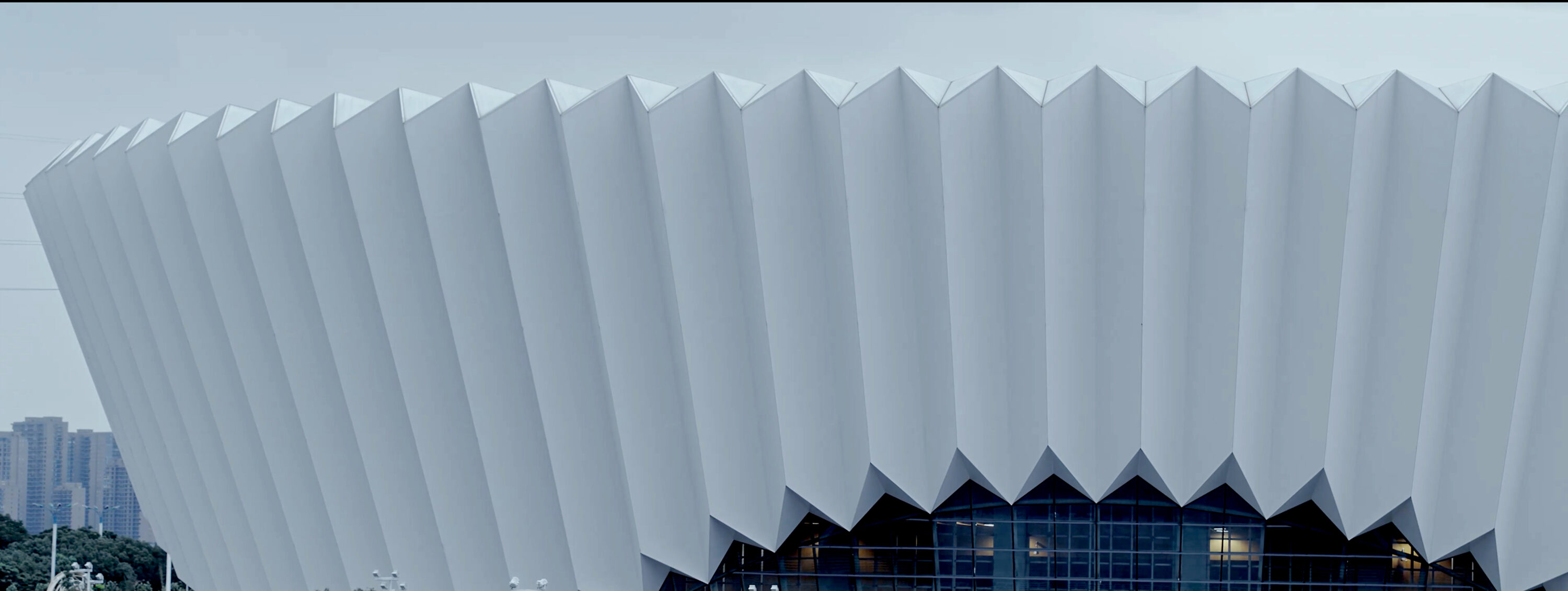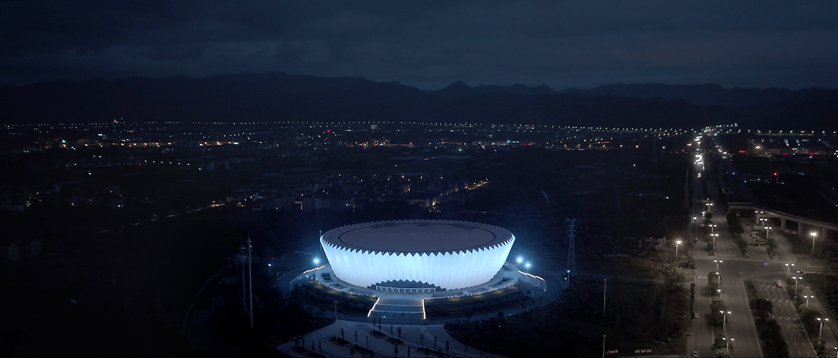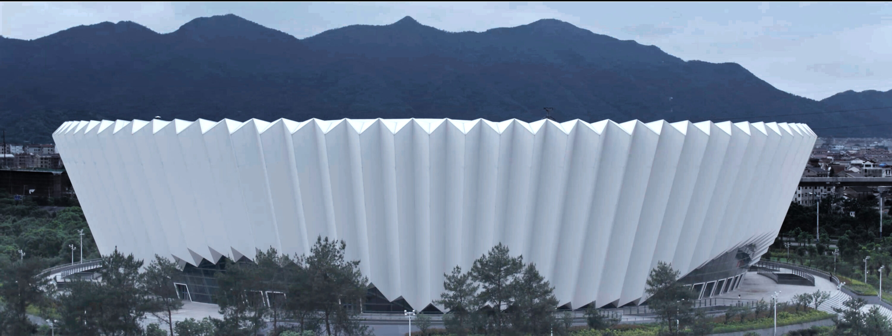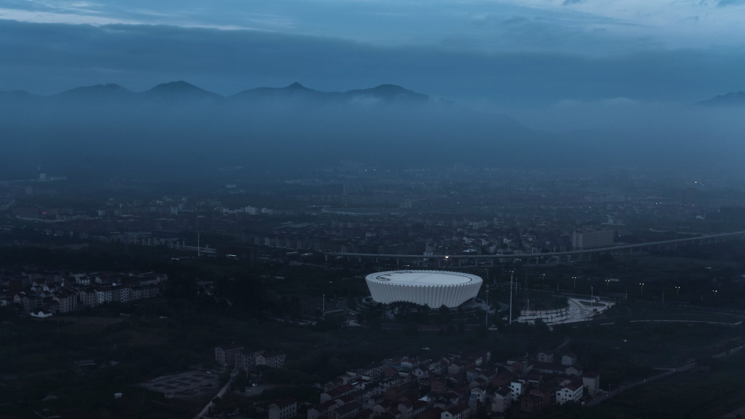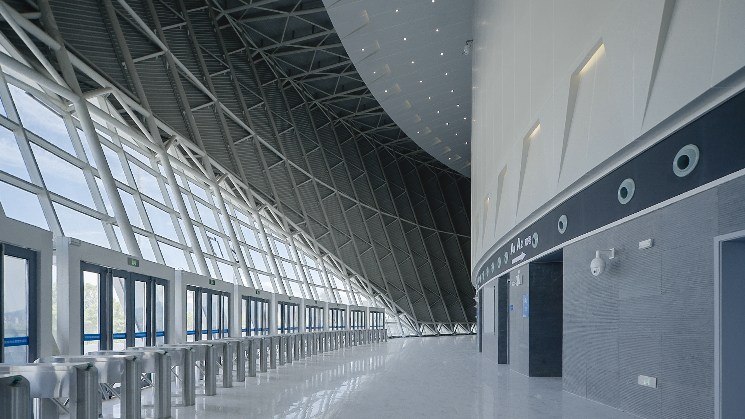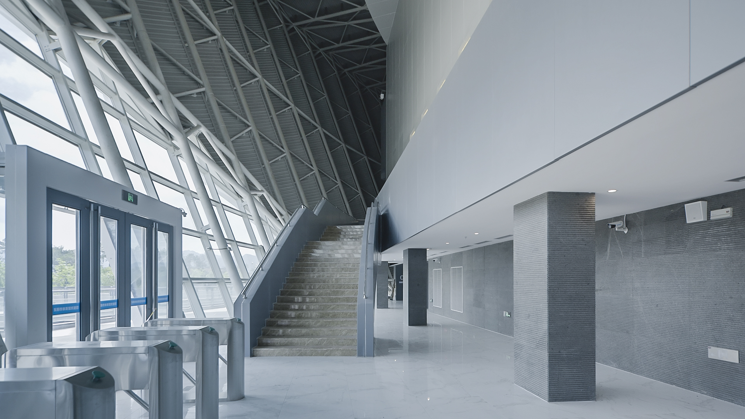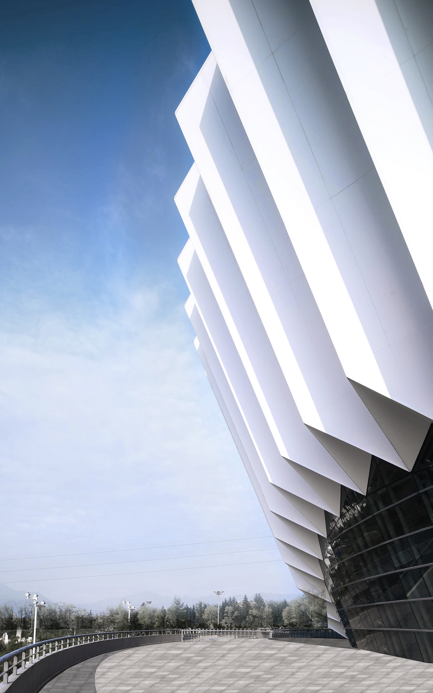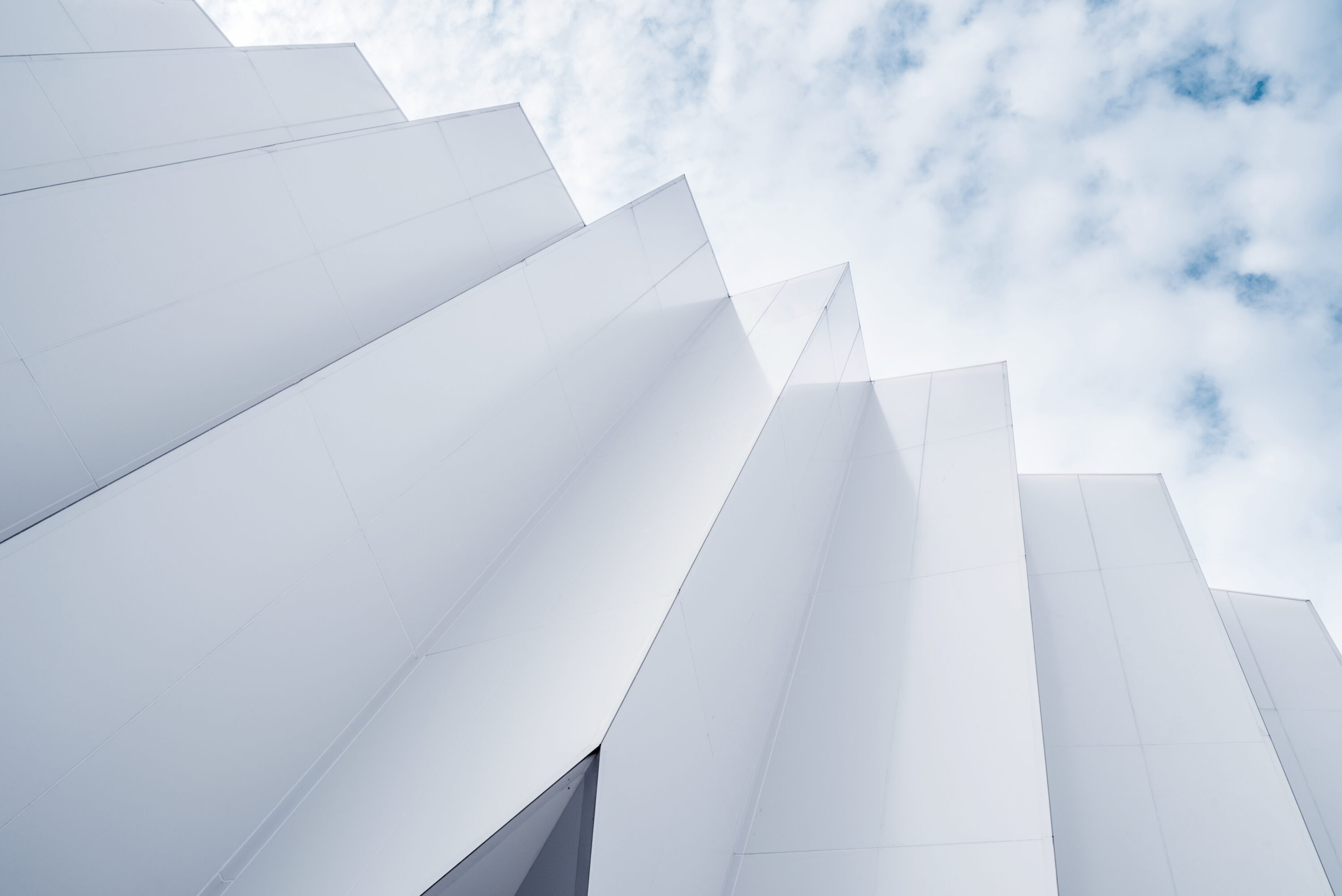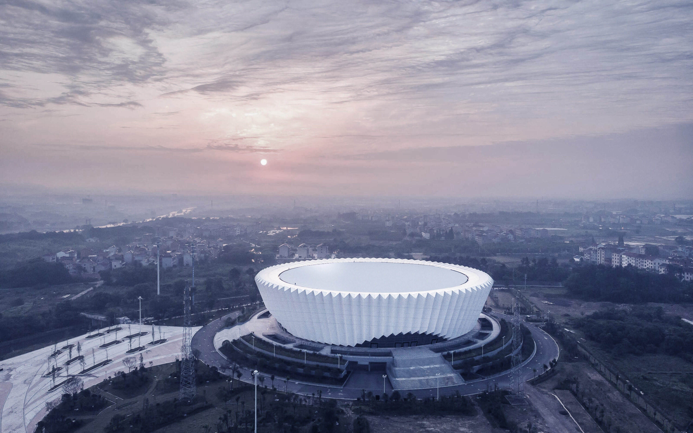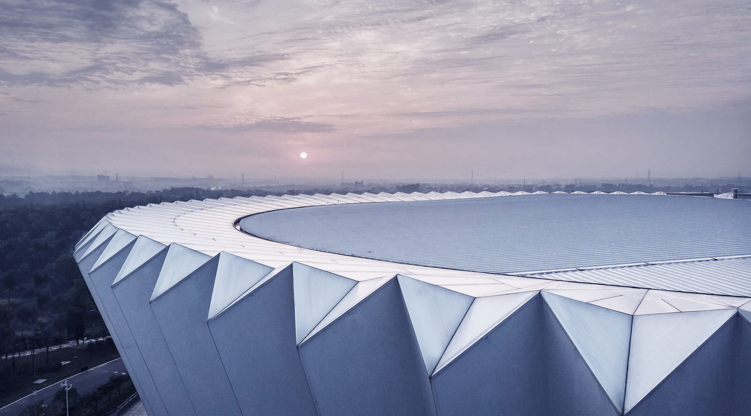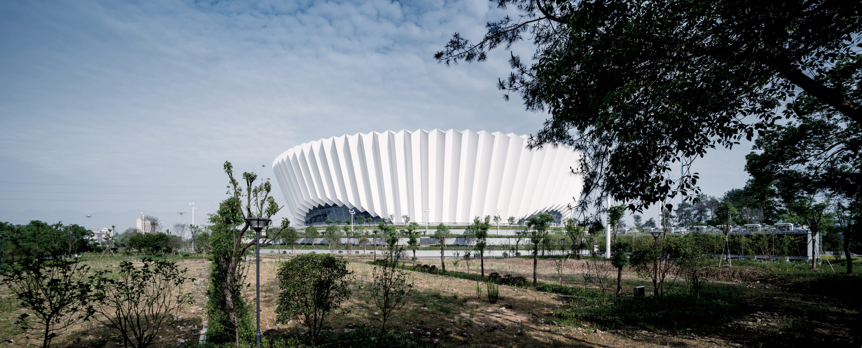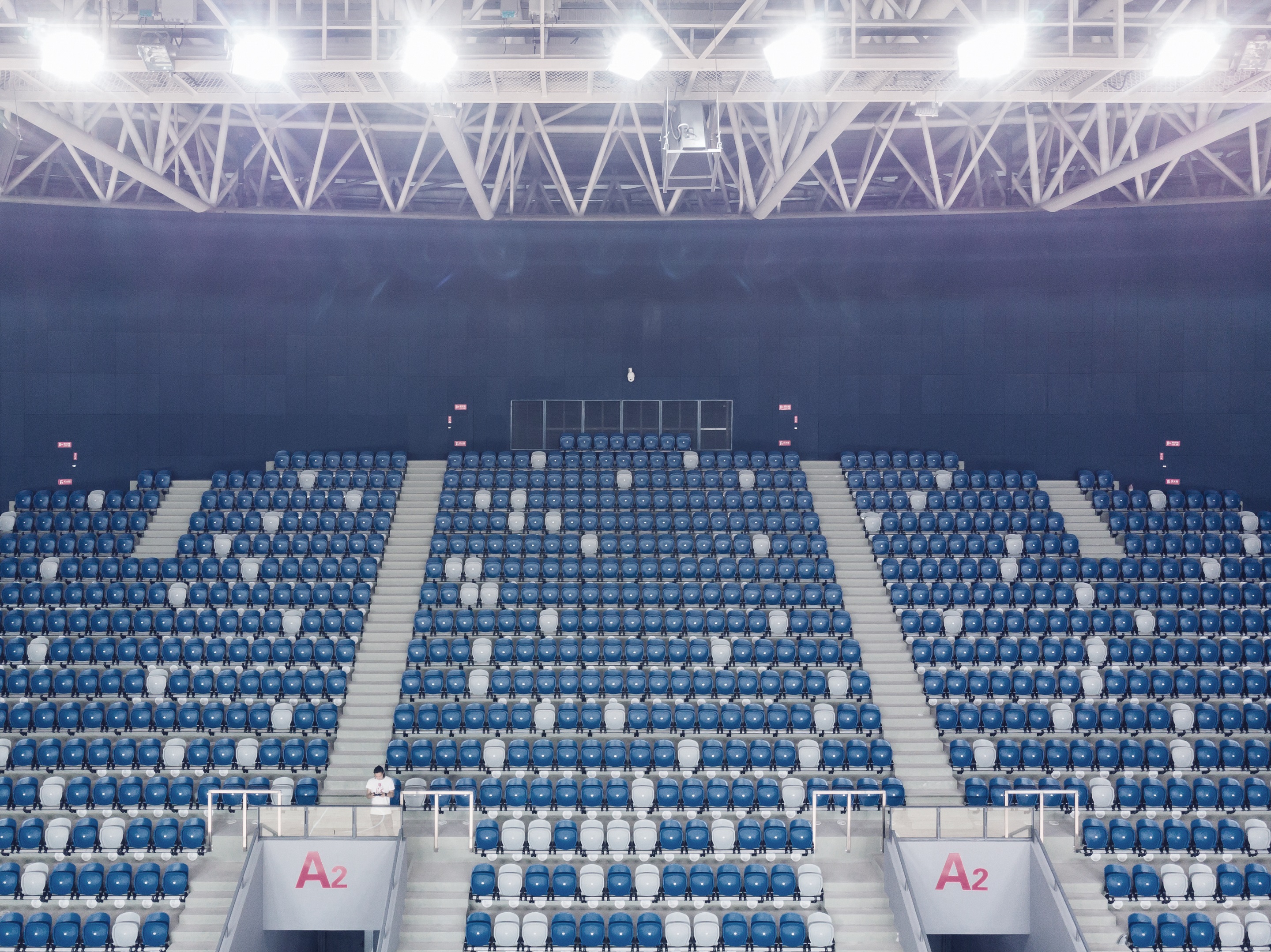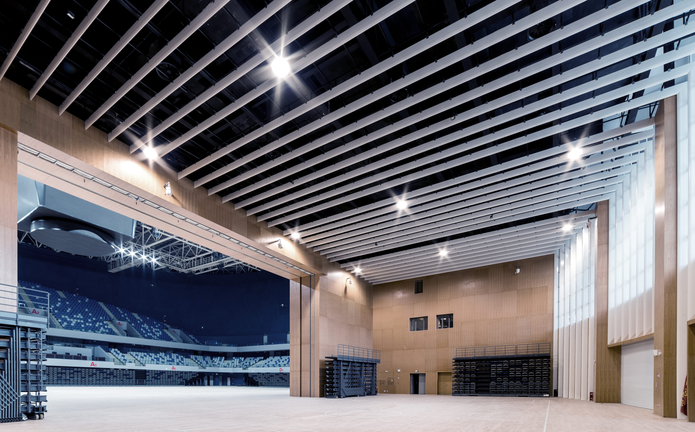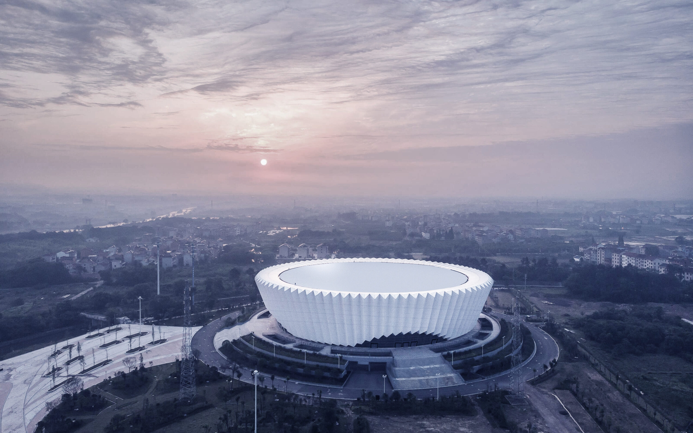
DONG YANG SPORTS CENTER – GYMNASIUM
The project is located in Dongyang City, Zhejiang Province, east of Yingbin Avenue, north of Xingping East Road, and south of Jiangbin South Street. Total site area is 300000m2 and gross floor area is 131104m2, among which floor area of phase I gymnasium is 37752m2.
Gymnasium is built according to the newest standards of International Sports Organization and it has functions of more than 10 indoor international special and comprehensive games covering basketball, volleyball, table tennis, badminton, handball, gymnastics, indoor 5-person football and boxing, and it can be used for artistic performance and concerts. Gymnasium is composed of two parts, main hall and training hall, able to satisfy competition and warm-up requirements simultaneously.
The gymnasium has five floors above ground and one floor underground. The gymnasium accommodates 5811 spectator seats.

