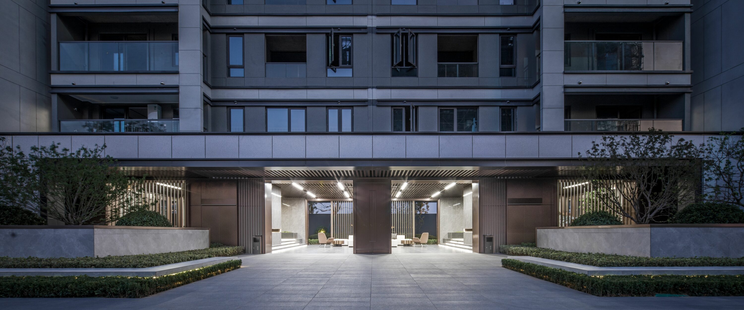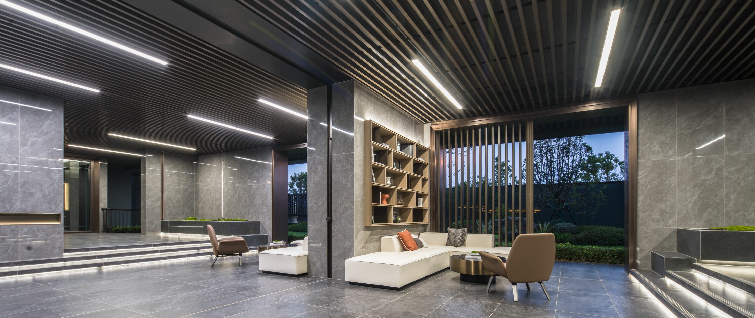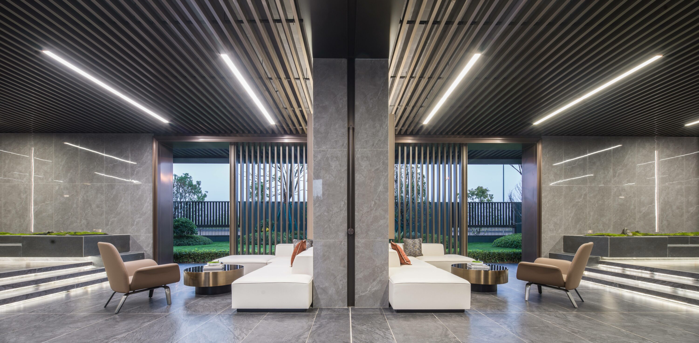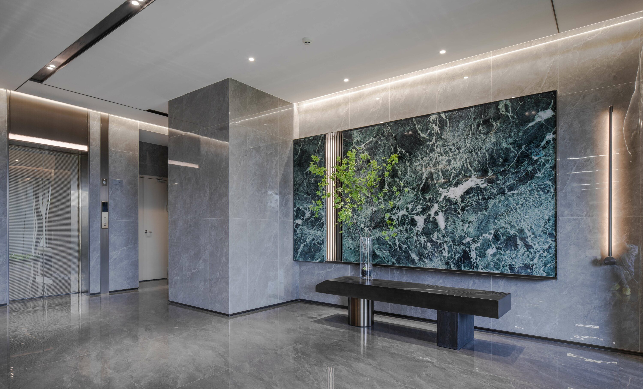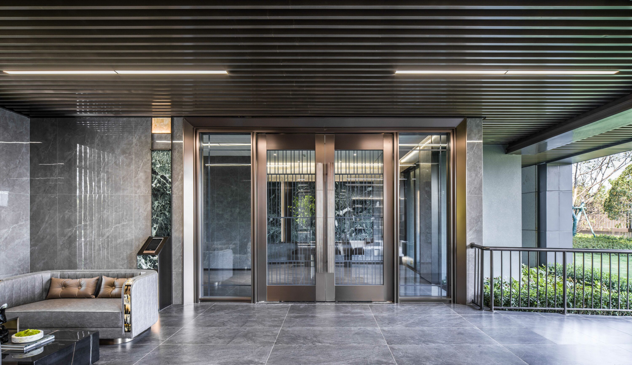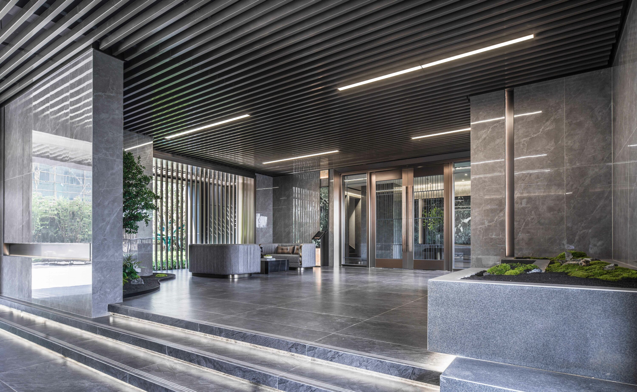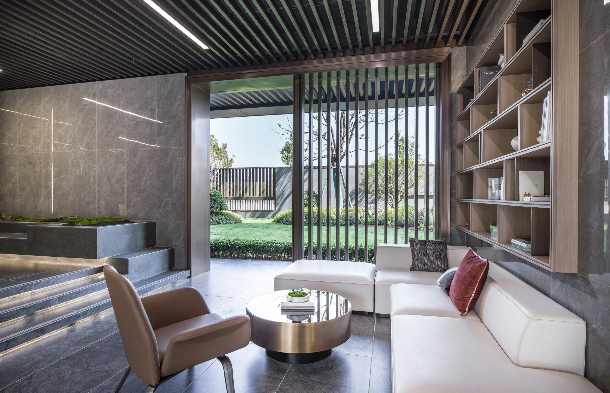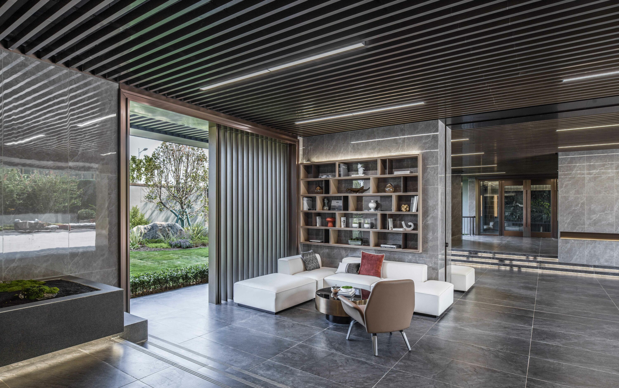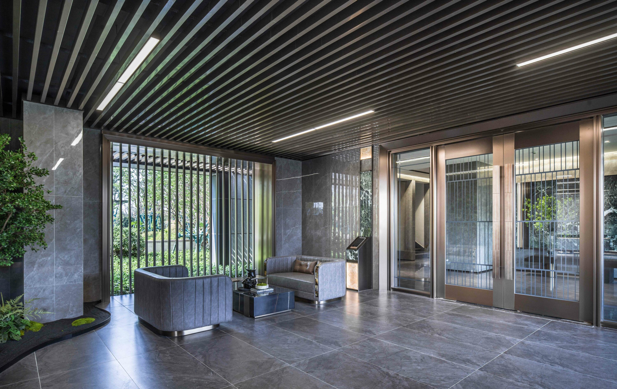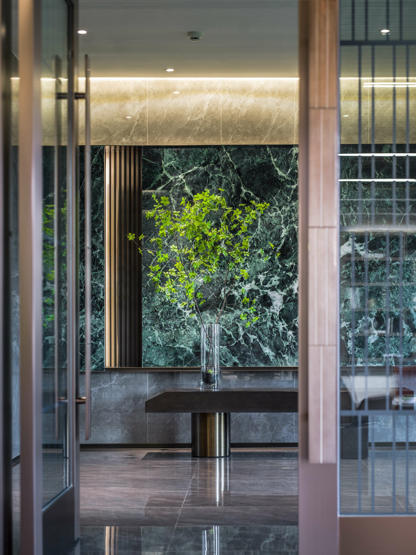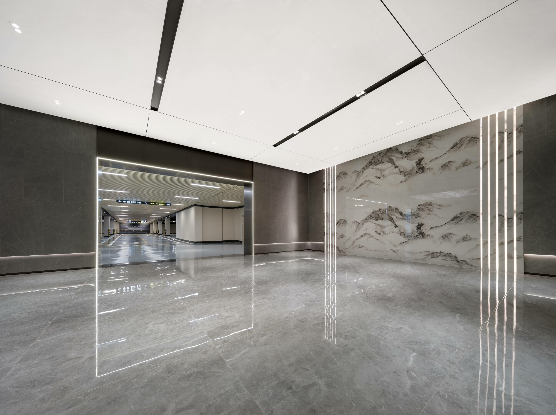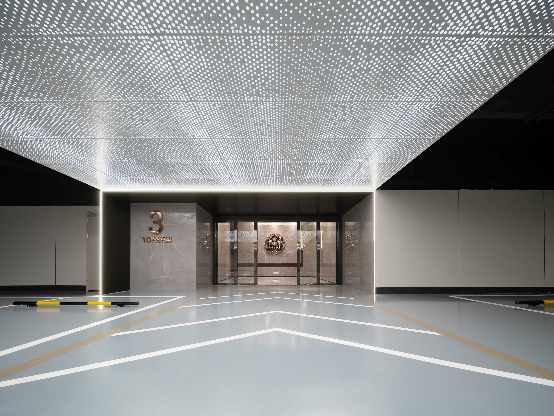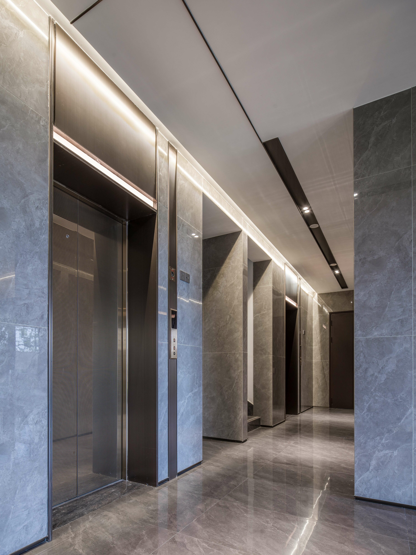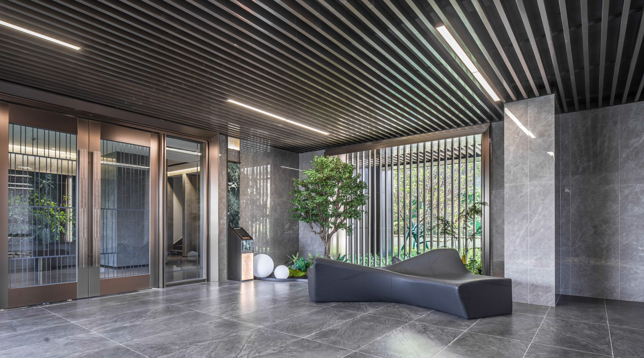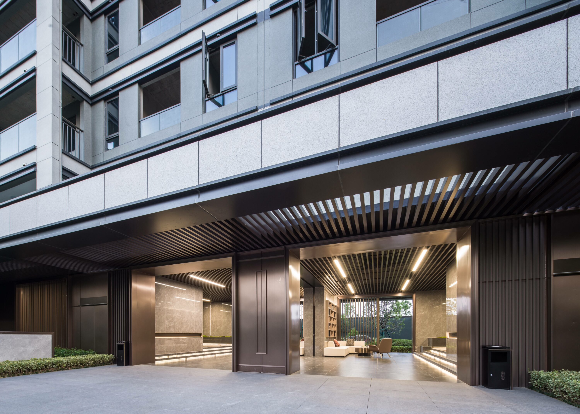
THE PUBLIC AREA OF CHANGSHA THE CAREMA
Changsha The Carema project is located in the Yueliangdao area of Wangcheng District, Changsha City, with a total construction area of approximately 474,000 square meters and a comprehensive plot ratio of R=1.78. The demonstration area of the project was showcased on the elevated floor and lobby area of residential building 3 #, with an indoor area of approximately 292 square meters and a floor height of approximately 3.6 meters. The layout of the overhead floor space is a cross shaped shape, with a central entrance and a side entry, and the line of sight can connect with each other. The decoration style follows the style of the marketing center, with Roman green marble as the foundation of the decorative elements, highlighting the luxurious quality of the space.

