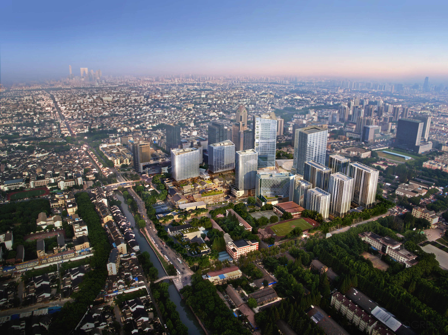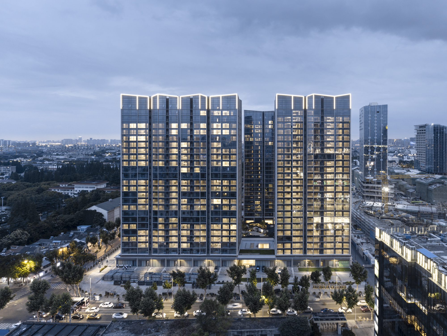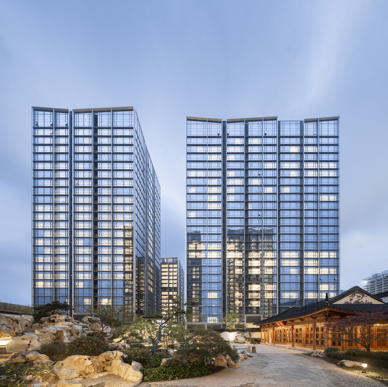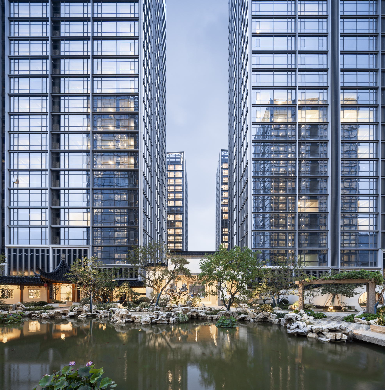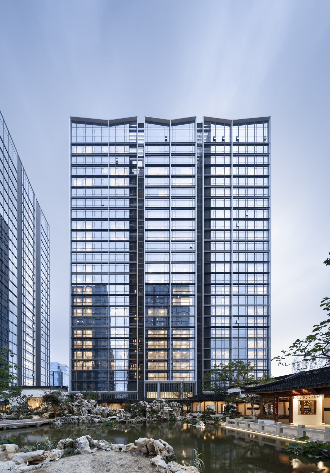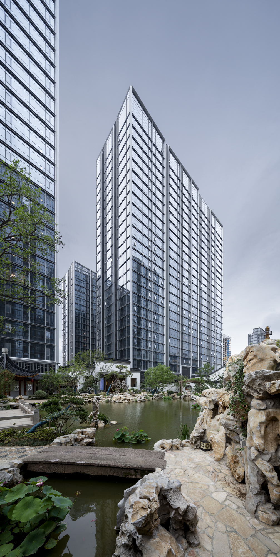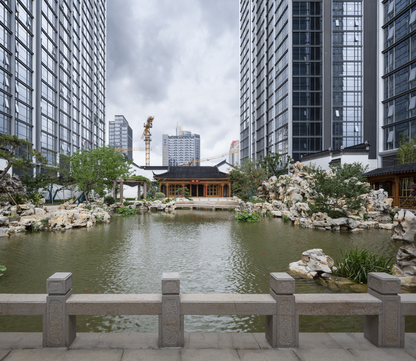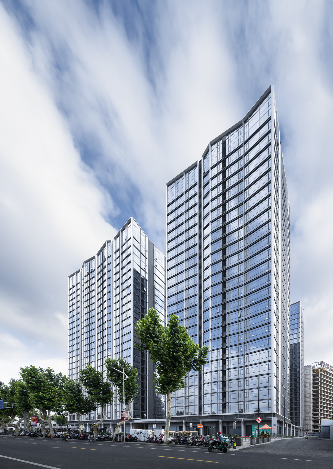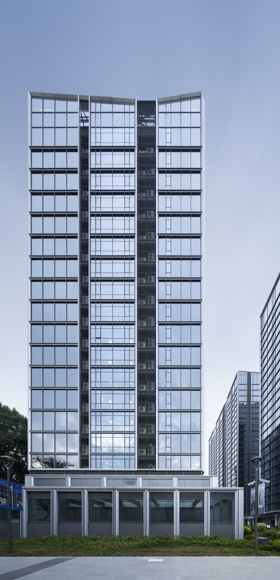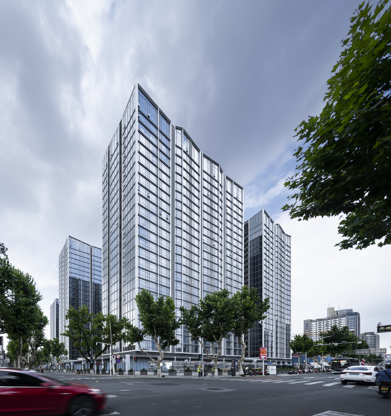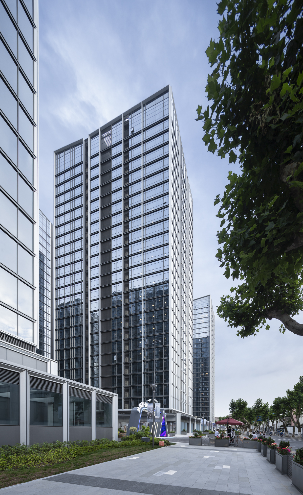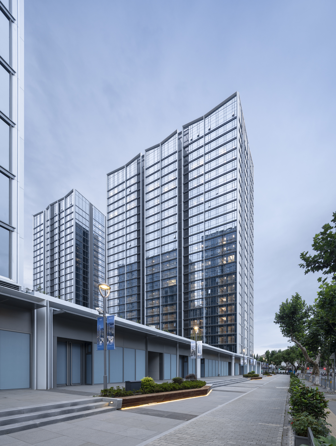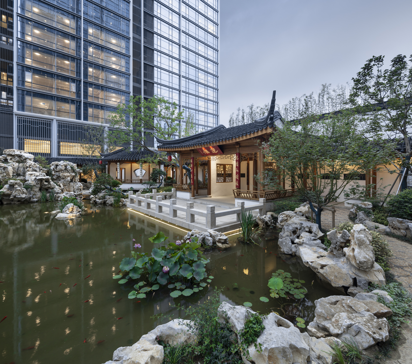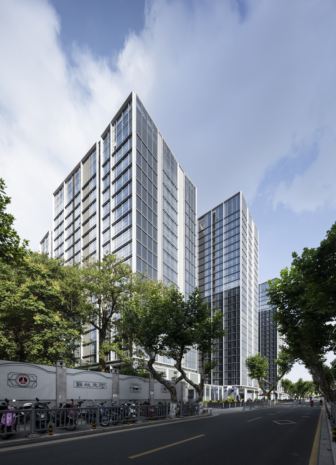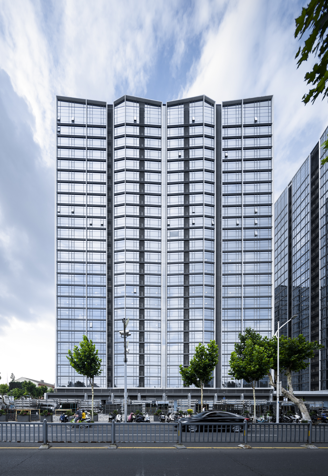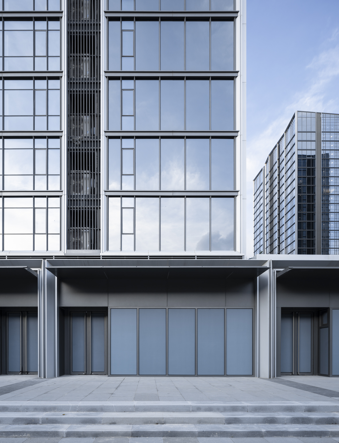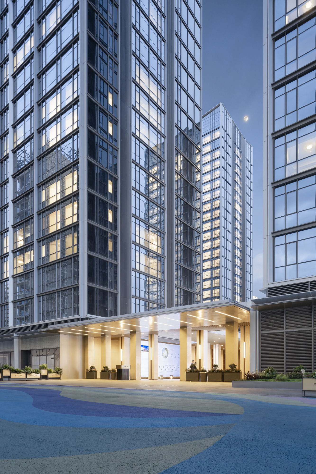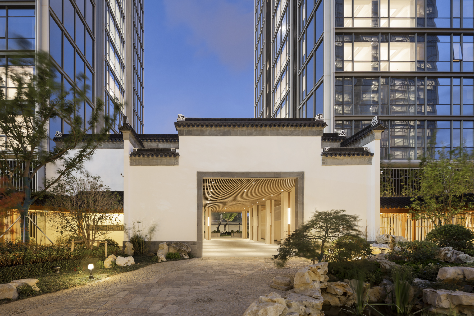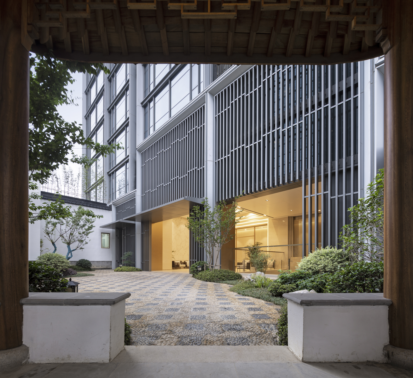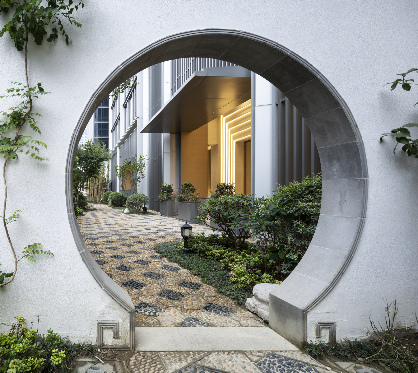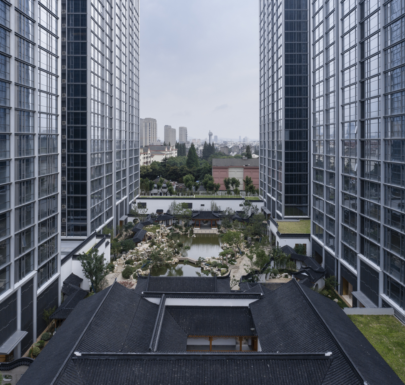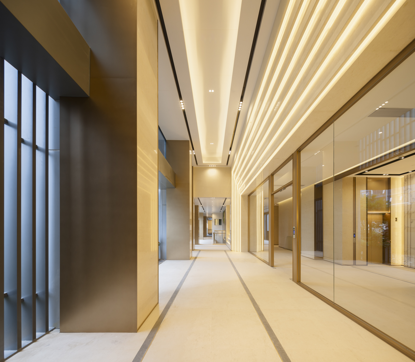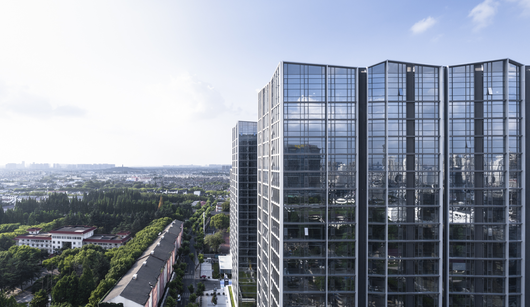
GUSULI · LAVIE
By fully tapping the value of Gusu and inheriting the exquisite elegance of Suzhou Gardens, Gusuli ·LAVIE project Injects traditional garden realm into contemporary urban life. The overall design continues the urban texture of Suzhou Huamao Center area, which adopts the pinwheel shaped combination of point and board building. The buildings are surroundded by the podium, which forms a well-proportioned layout. The heights of the buildings fall from the outside of the project to the inside, creating a compact and comfortable space feeling. The project owns a reprint of the Zizhi Garden designed by Wen Zhengming, which can be connected with the traditional Suzhou architectural belt of the whole of Suzhou Huamao Center area. It opens a new poetic life of modern Jiangnan where you can enjoy the garden tour. The facade design draws from the intention of Chinese folding fans, which has simple details, but full of traditional meanings at the same time.

