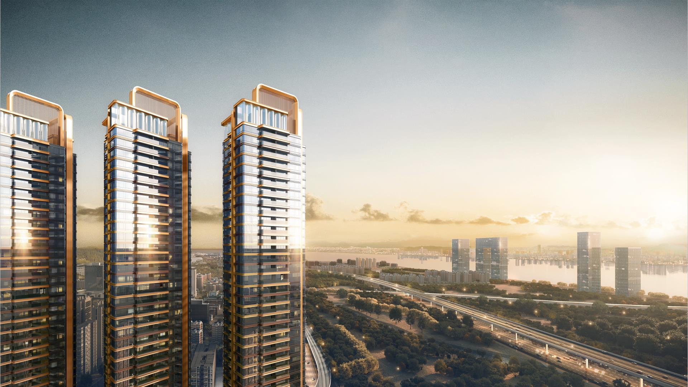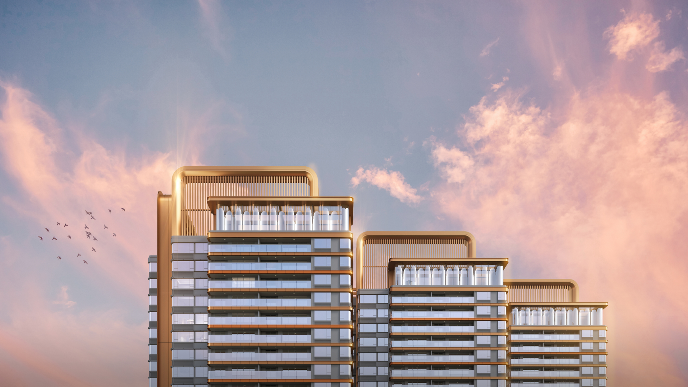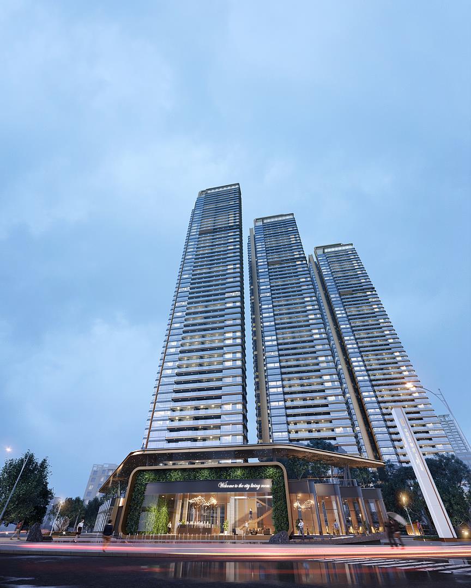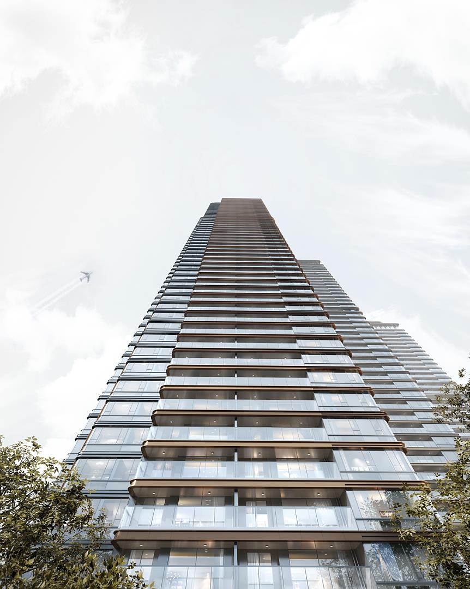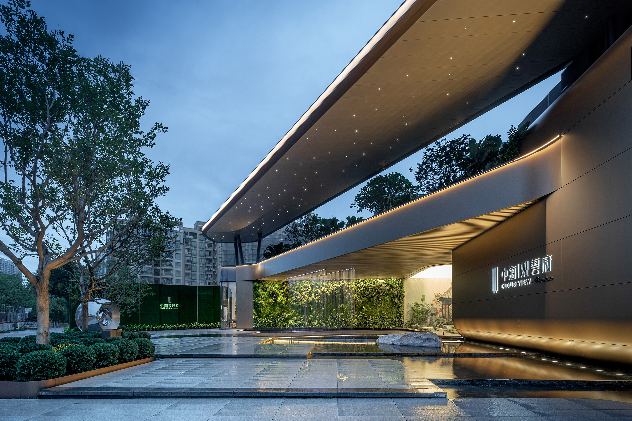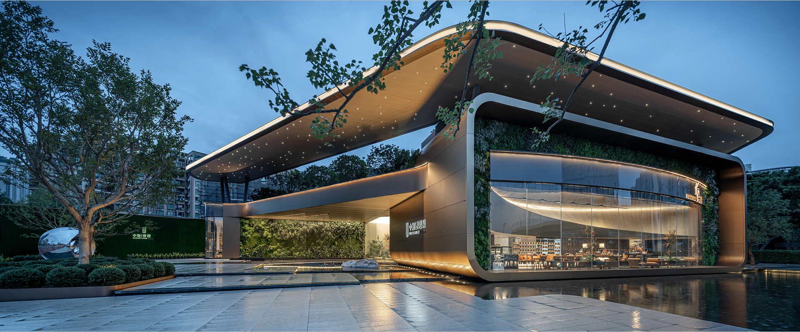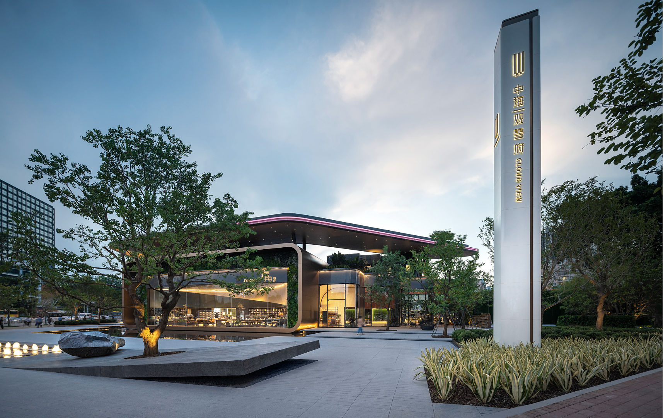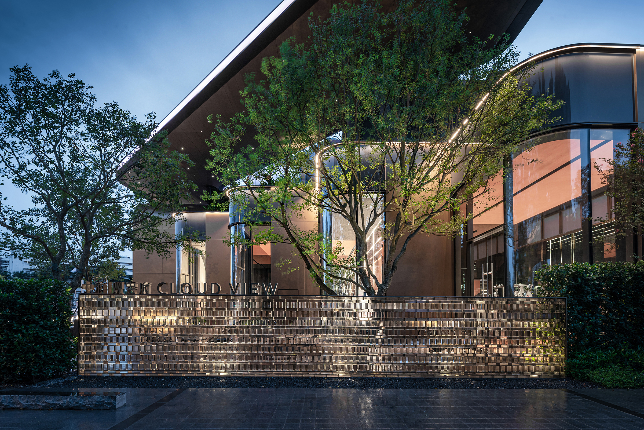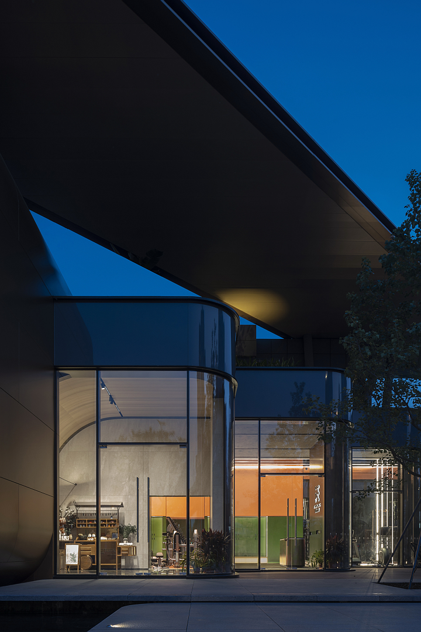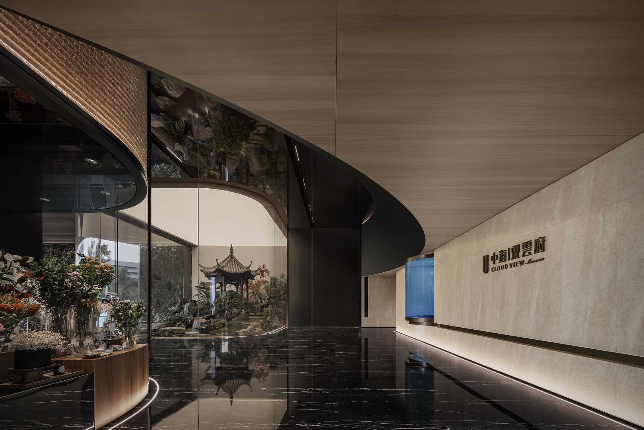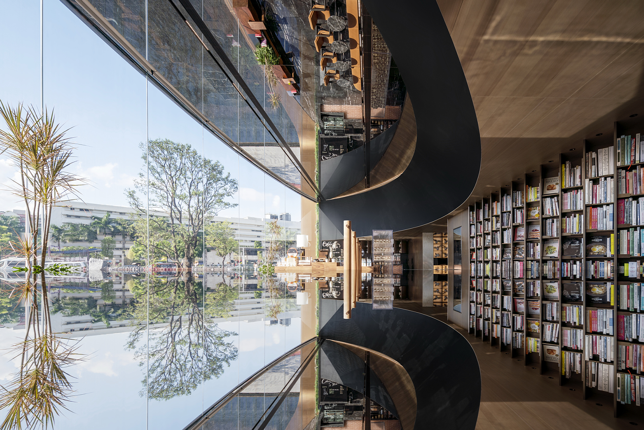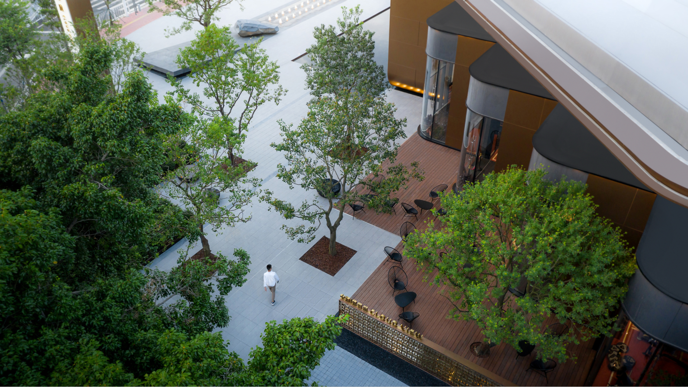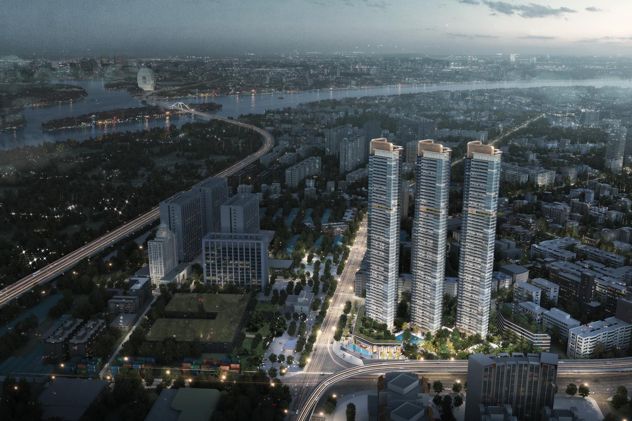
CLOUD VIEW MANSION
The project is located in Nanzhou Road, Haizhu District, Guangzhou, adjacent to Nanzhou Station of Metro Line 2. The design plan takes “small seclusion in the wild, big seclusion in the city” as the starting point of the concept, introducing the design techniques of Chinese classical gardens, and reorganizing the spatial order of buildings and courtyards in the model of “one house and one courtyard”. The design introduces courtyards, the buildings and courtyards are arranged in a regular manner, and the landscape axis is integrated into them; the unique natural landscape resources around the site are fully utilized, and multiple line-of-sight corridors are formed by rationally dividing functional groups, and creating natural leisure, recreation and other public activity spaces. At the same time, the design plan combines the owner’s appeal to “revitalize Guangzhou” and the high-end positioning of the project, with the intention of “Cantonese-style copper” and “Ming-style furniture” .

