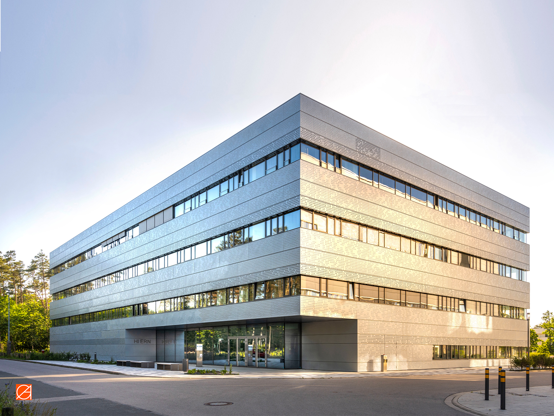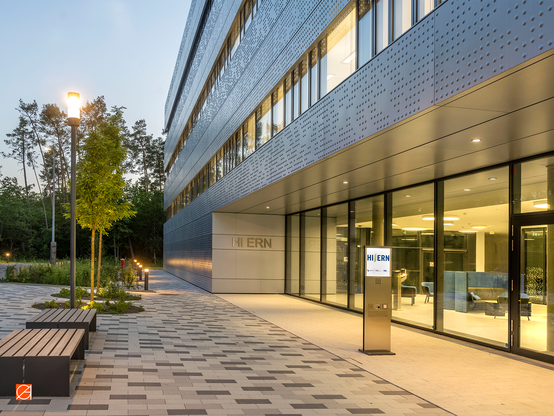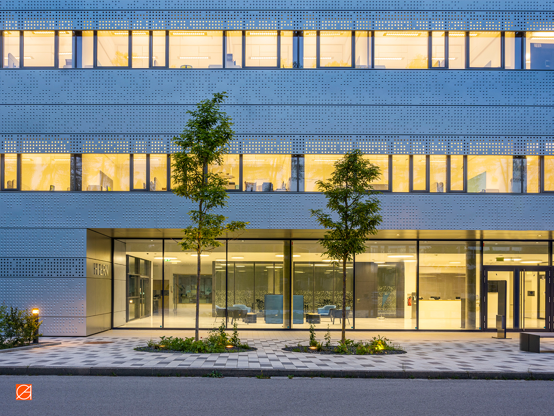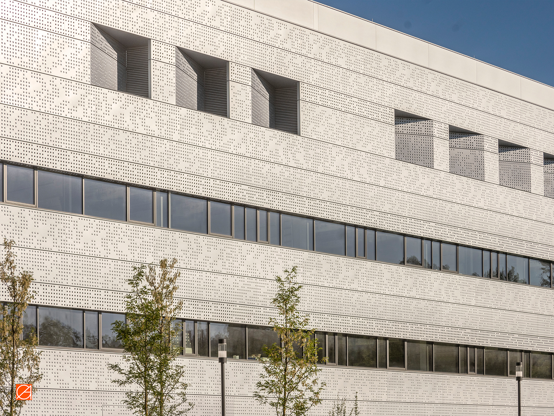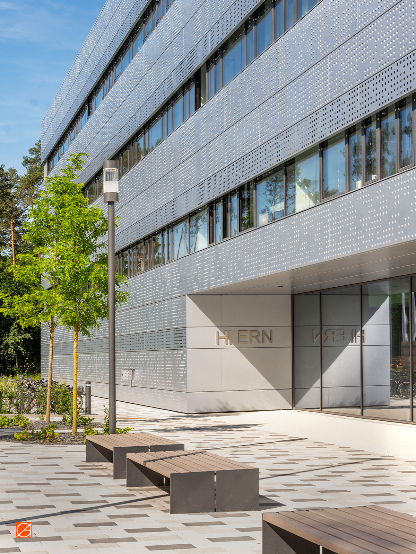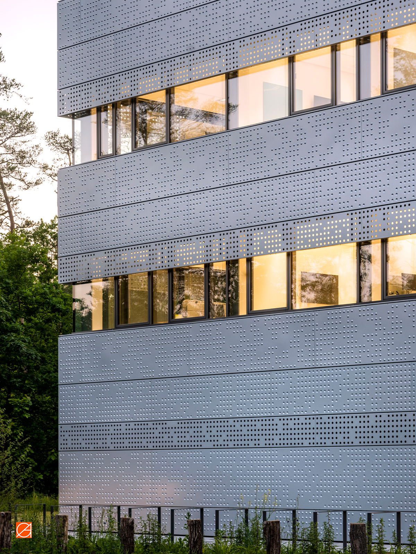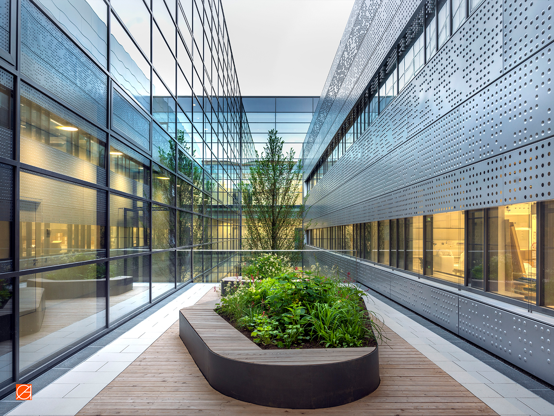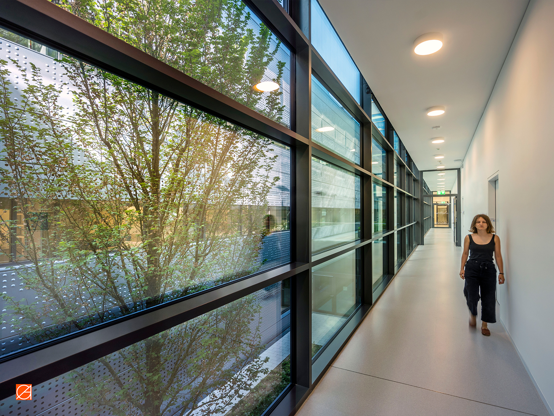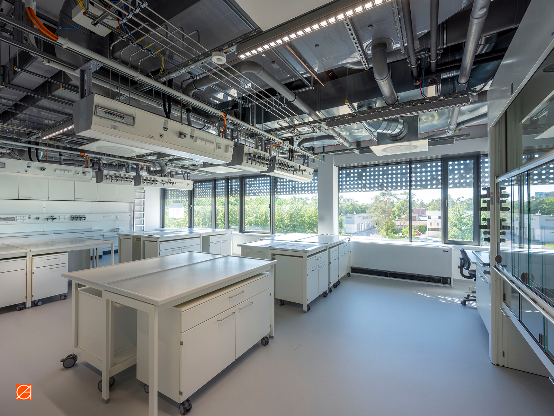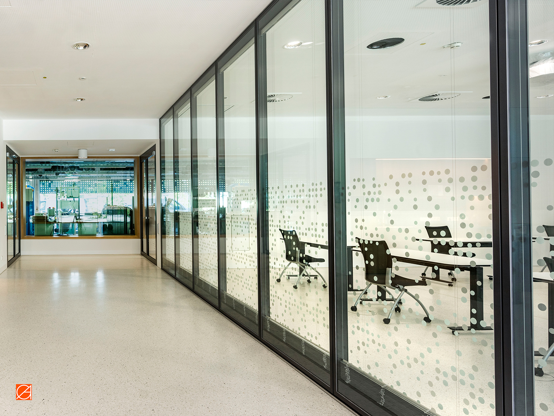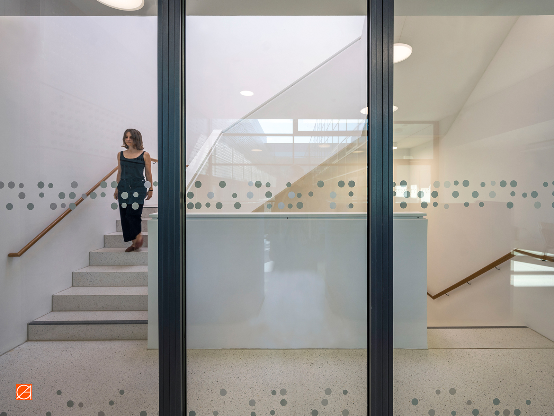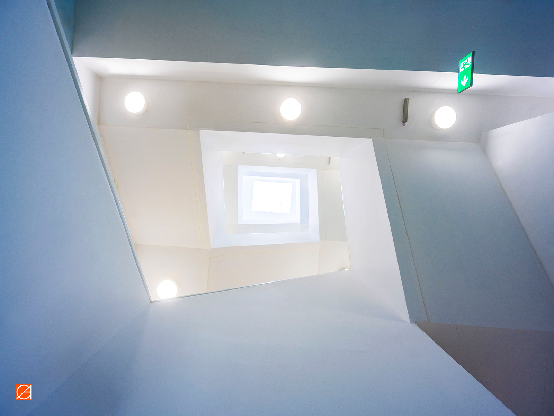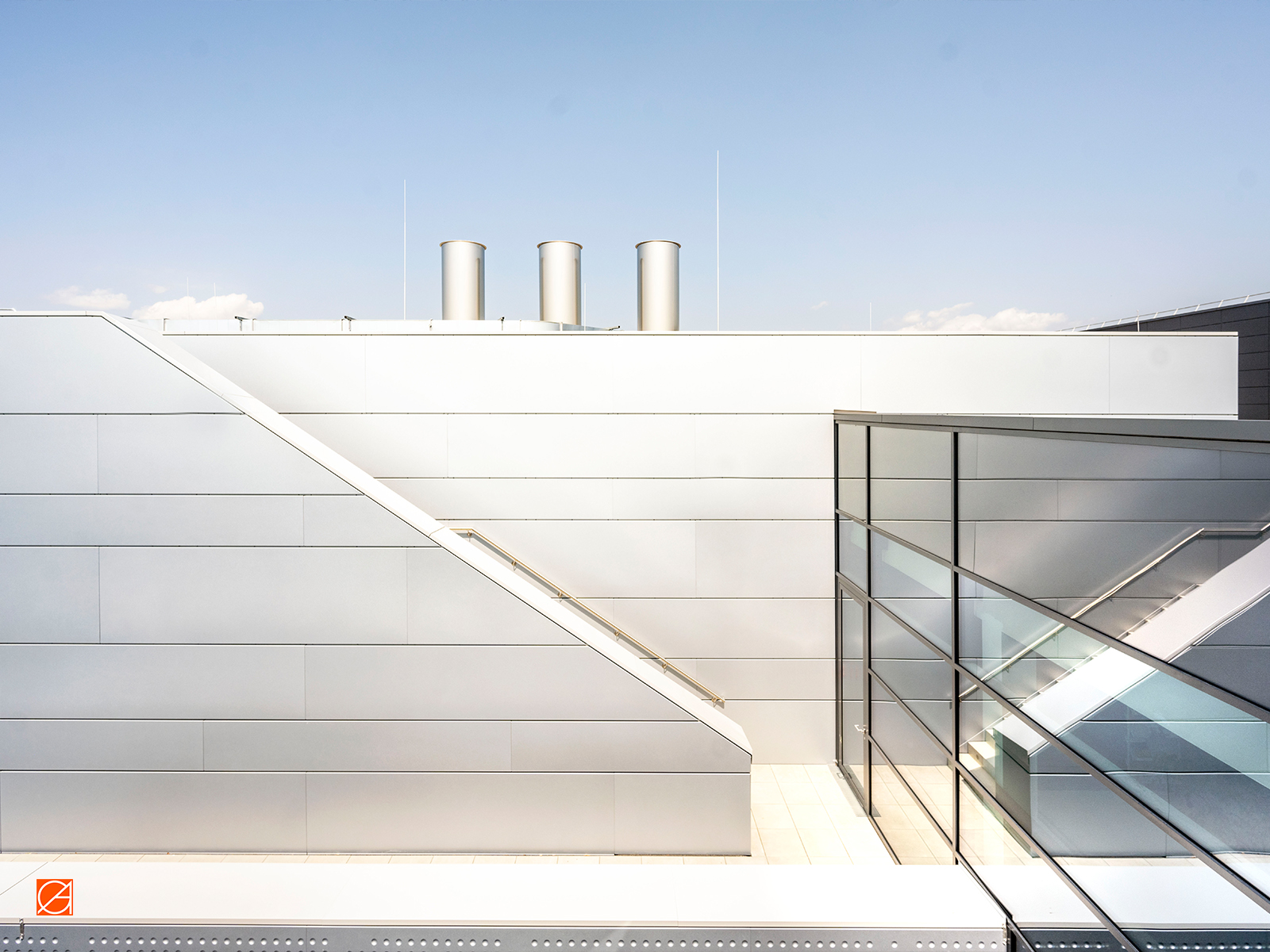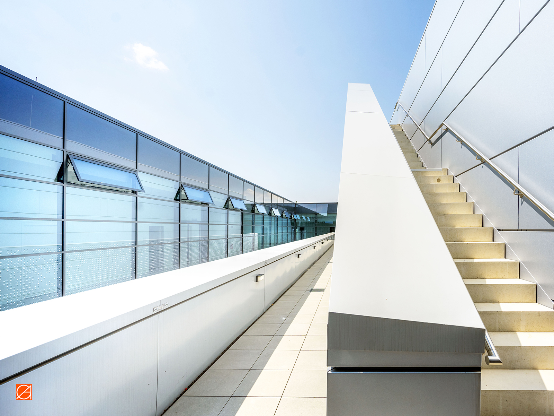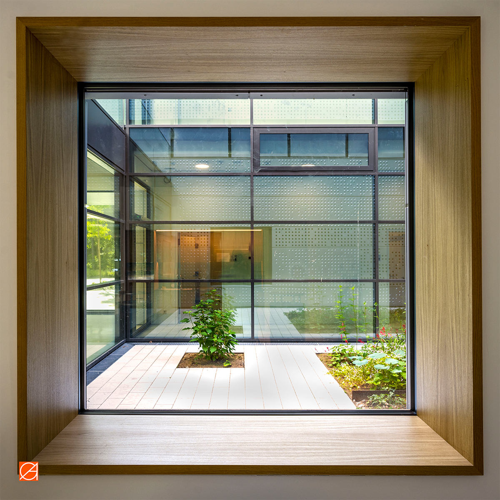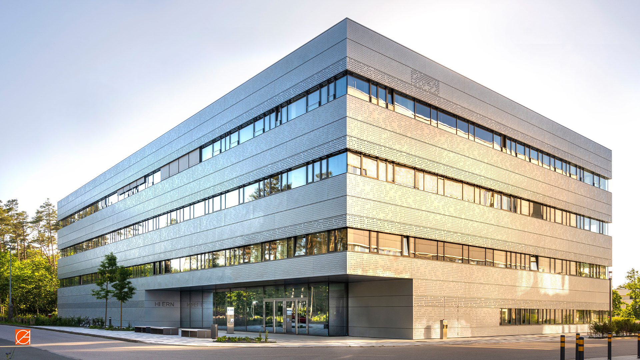
HELMHOLTZ INSTITUTE
The design concept is an attempt to develop a compact – functional building, that is suitable to the demands of a good interior spatial atmosphere. The physical and chemical laboratory areas are located in the 1st and 2nd floor, which creates large contiguous laboratory landscapes that can contribute to the communicative multidisciplinary research. The inner atmosphere of the new building is dominated by a small garden courtyard , which contributes to the identification process. A typical laboratory building’s facade band is planned with massive parapets. The form of the nano-structure is used as texture of metal panels.A solar protection screen prevents the sun from entering the coated sides of the facade. Its finely crafted structure symbolizes the complexity of the laboratory research conducted in the building.

