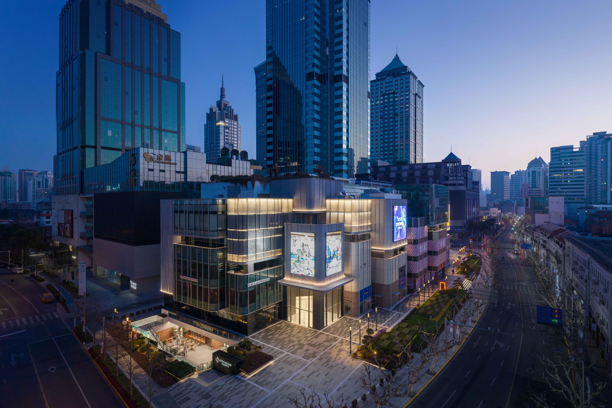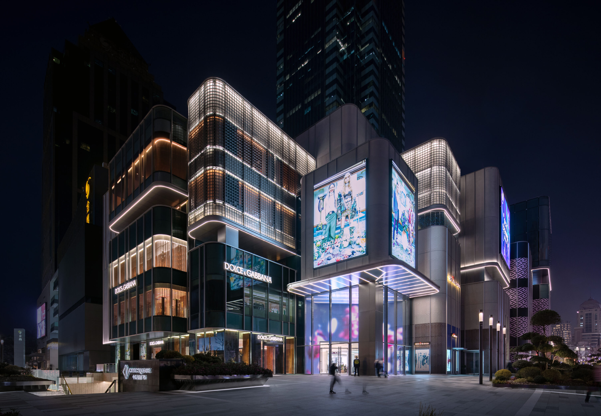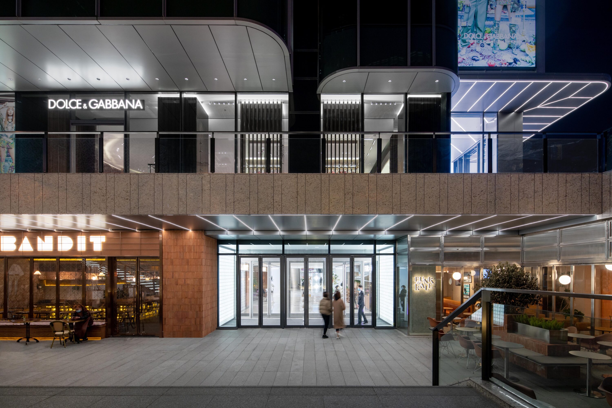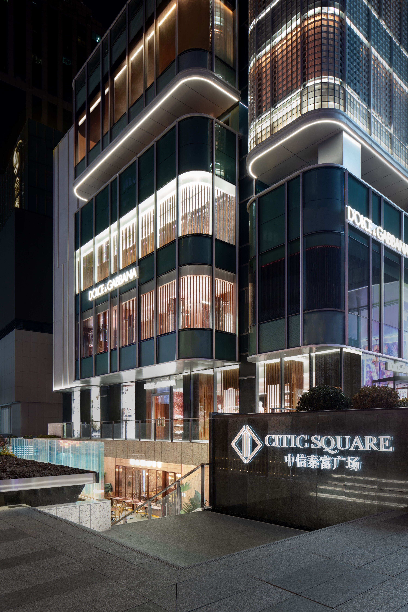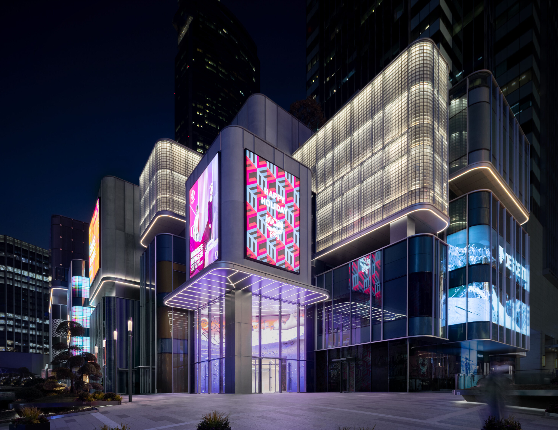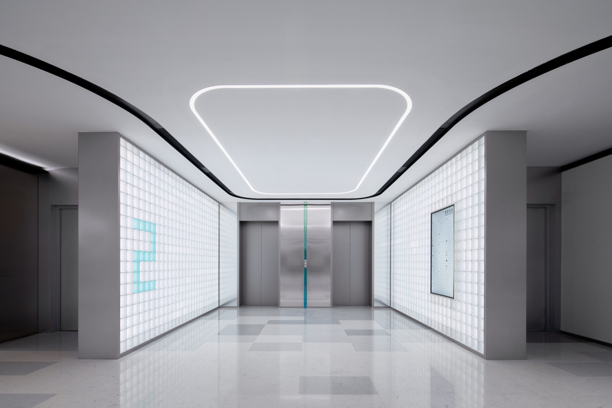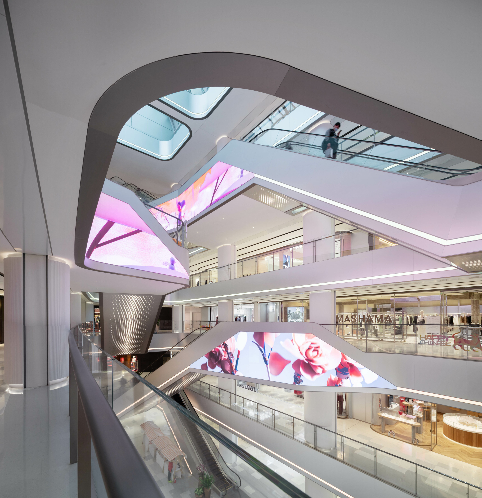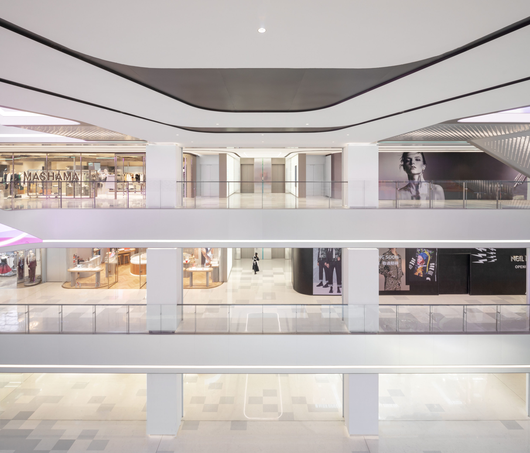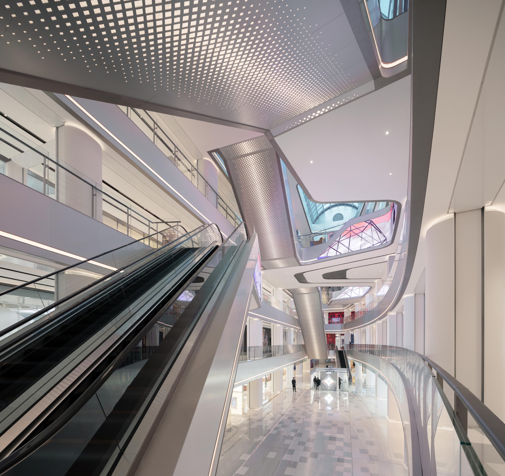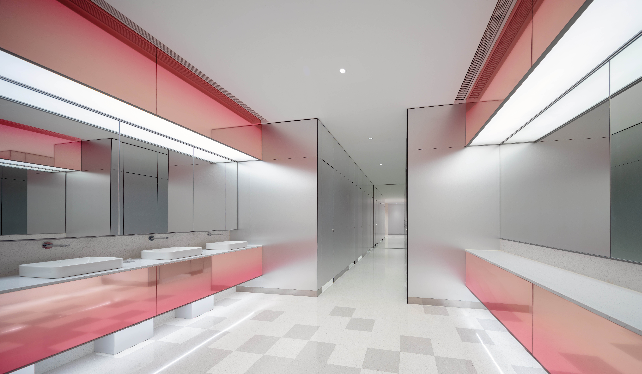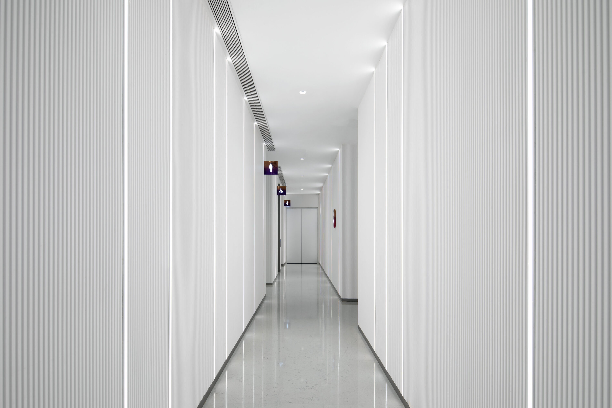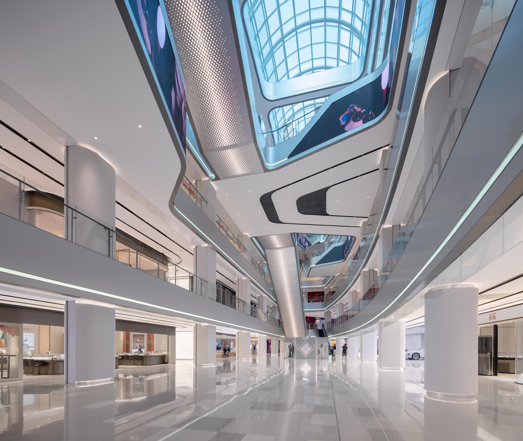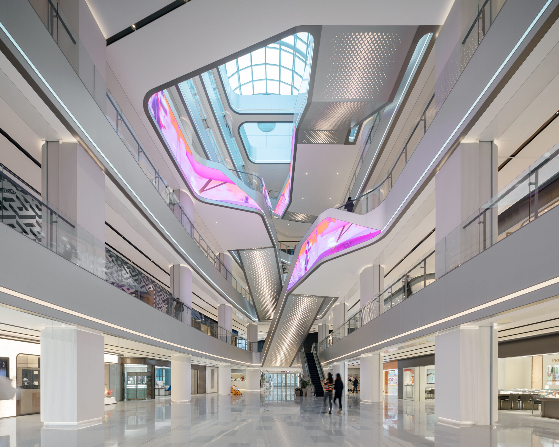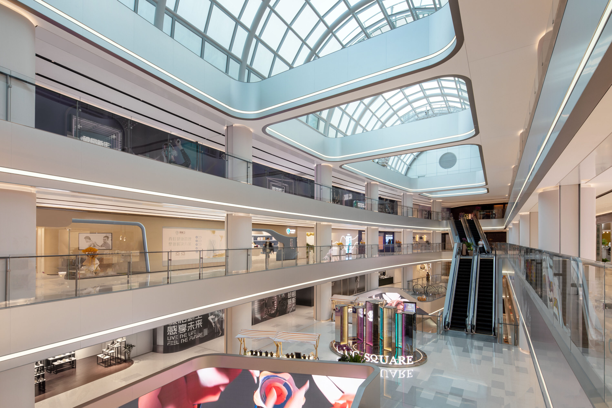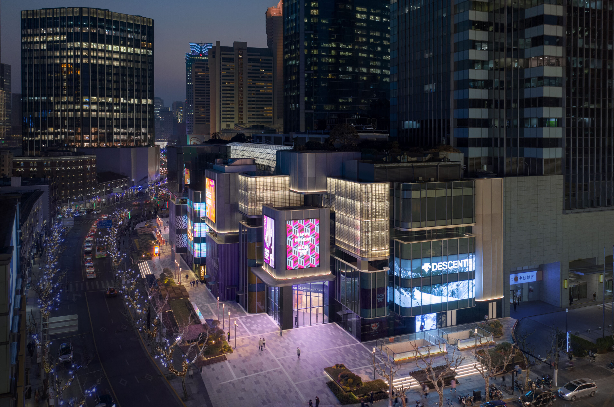
CITIC SQUARE
This renovation is a renewal design for the unity of the original building inside and outside, breaking up and renovating the original form, the architectural design is based on the concept of pixel city, and the original mall style is reflected in a diversified design approach.
The lighting with interior design was planned appropriately for each space from brightness to color. Considering the increasing brightness of today’s shopping mall interior spaces and the integrity of the mall’s interior ceiling, the design takes a holistic approach, arranging the layout of the fixtures and properly hiding them to create the most comfortable shopping mall light environment. Starting from the overall design, we arranged the layout of lamps and lanterns rationally and concealed them properly, so as to create the most comfortable shopping mall light environment. The design also strives to achieve fine design in the treatment of the elevator lobby and escalator and other localities.

