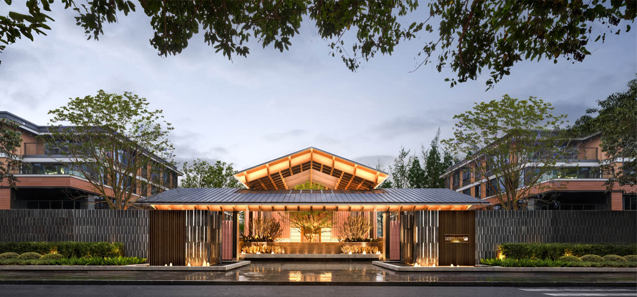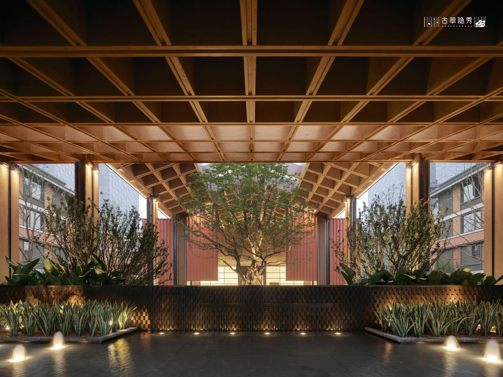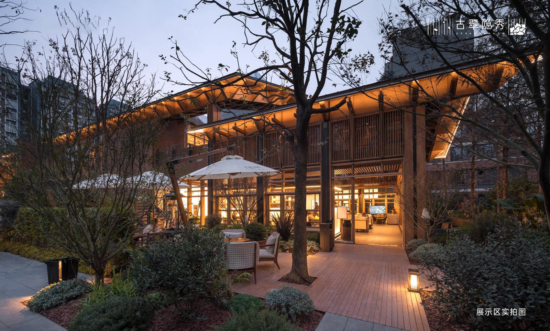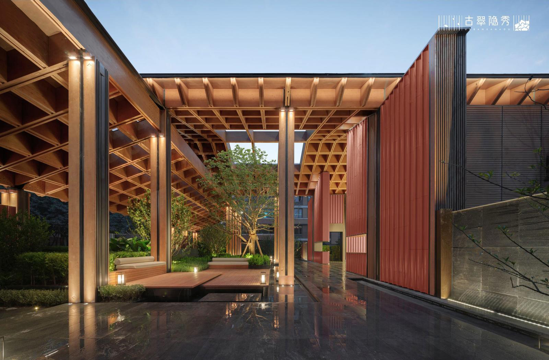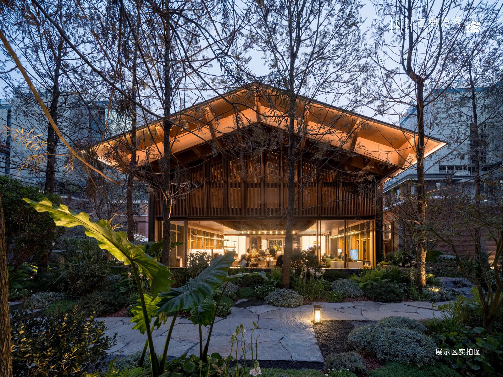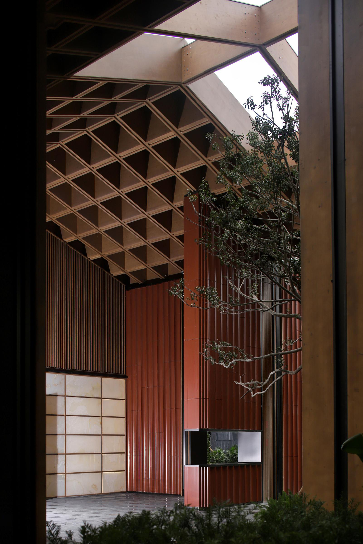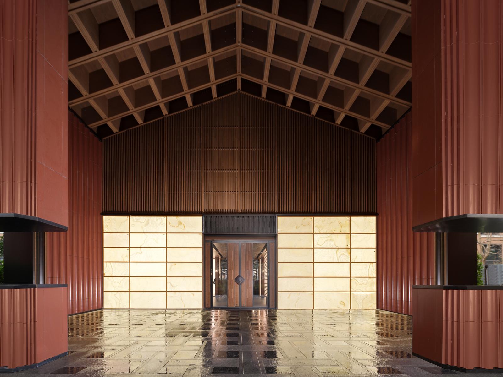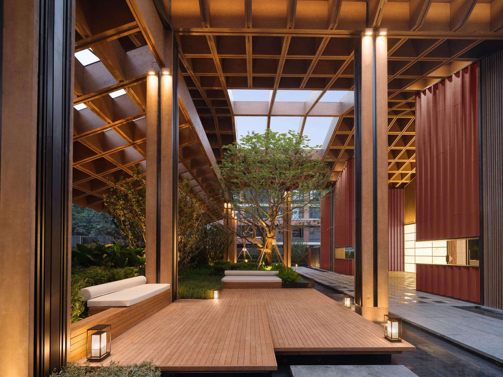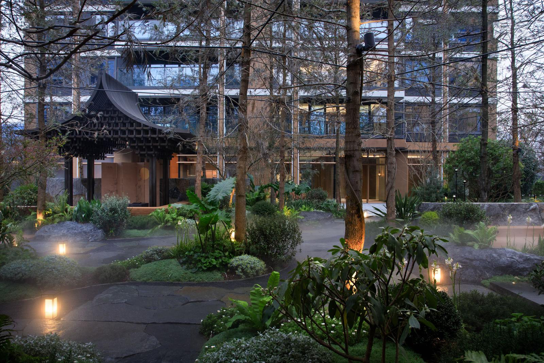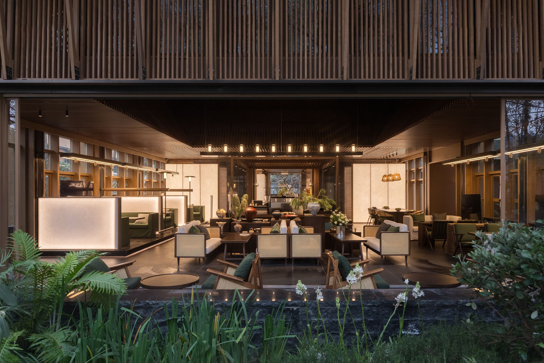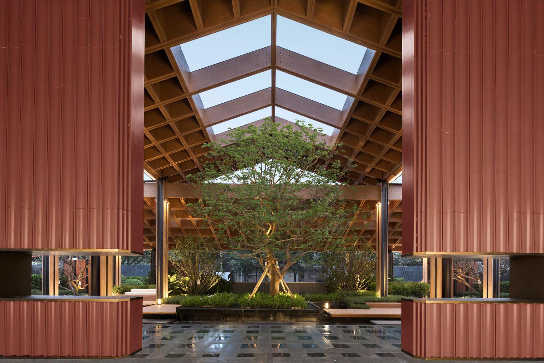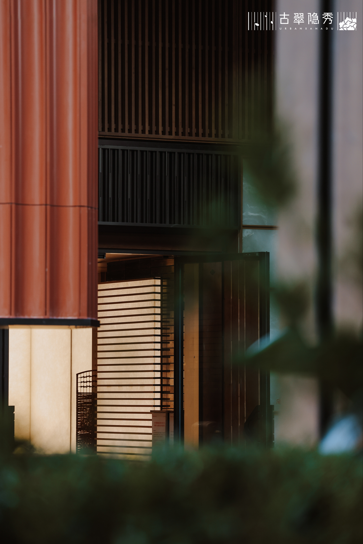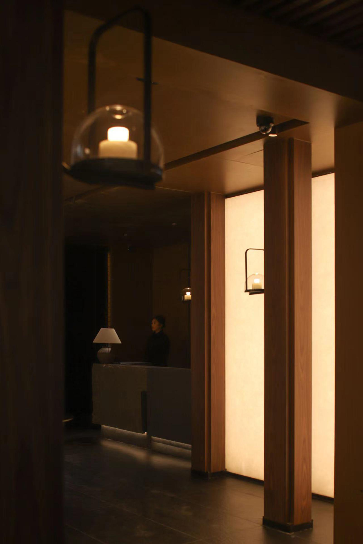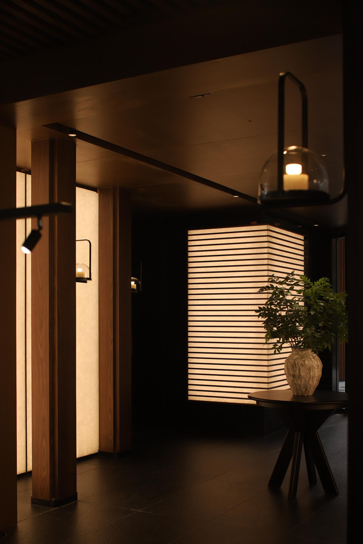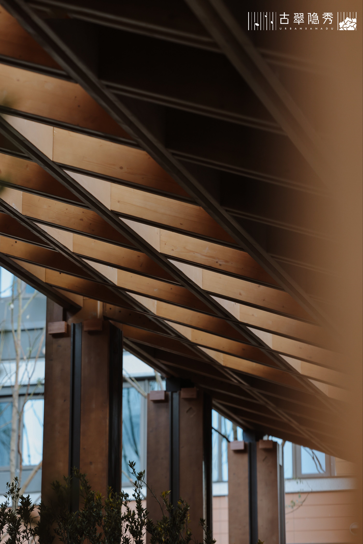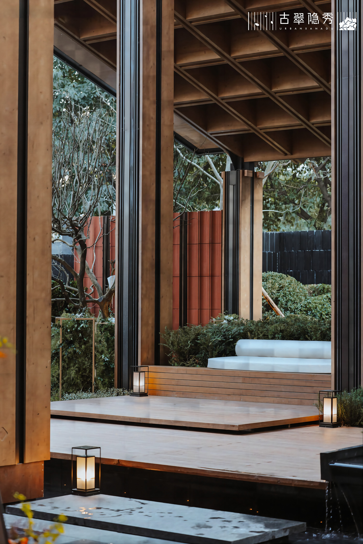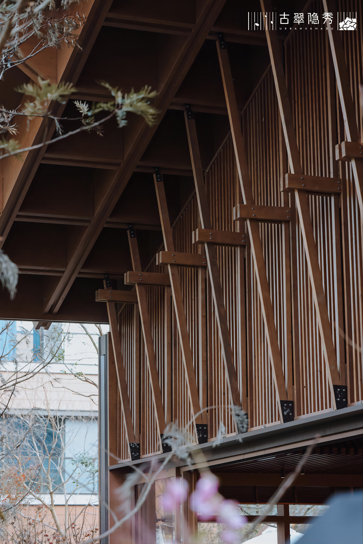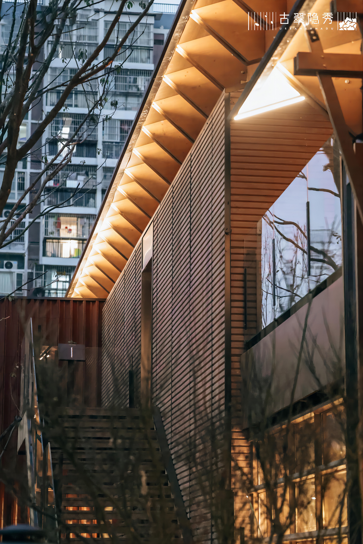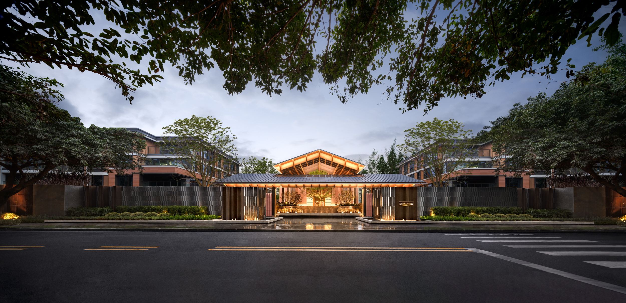
URBAN XANADU (DEMONSTRATION AREA)
Oriental Rites Tracing back to the “Chengdu traditional mansion”, it emphasizes the symmetry of the central axis and the progressive style of the courtyard, and combines the “front courtyard and back yard” with the “central axis of the ritual” to create the planning pattern of the “mansion”. Seclusive mansion Create the home life scene and the independent entry space system of bungalows to form the private life scene of the courtyard. Garden elegance Group to create a number of living courtyards, in order to connect the home moving lines, move the scenery, strengthen the sense of the group courtyard; With the central axis and the courtyard between houses as the carrier, the theme courtyard is formed.

