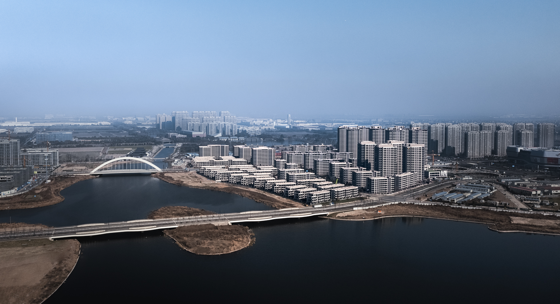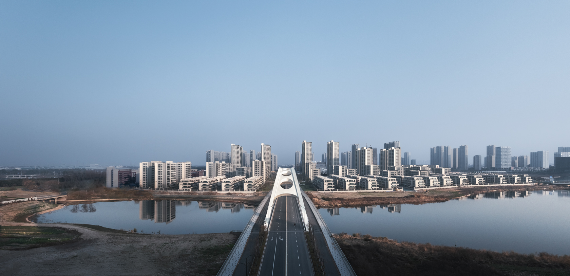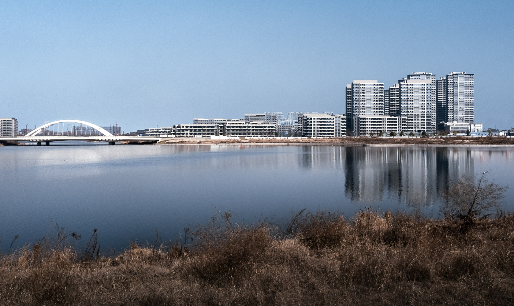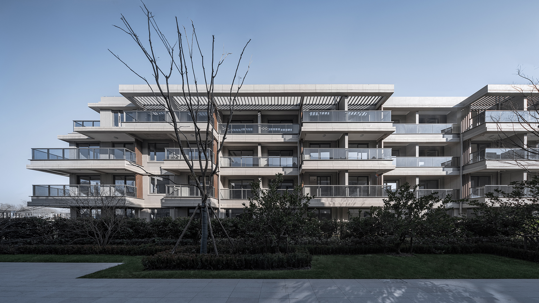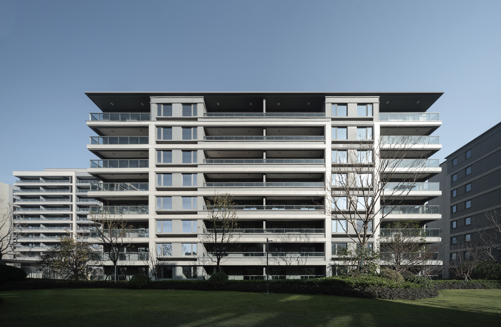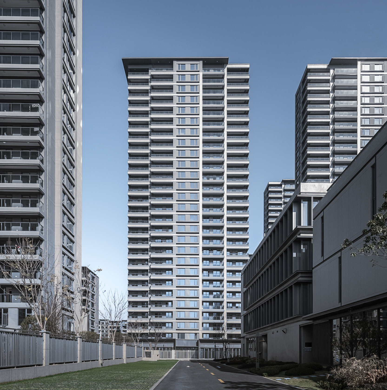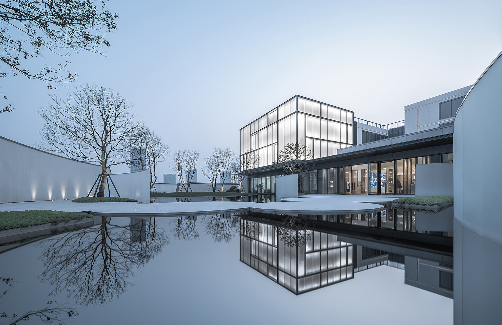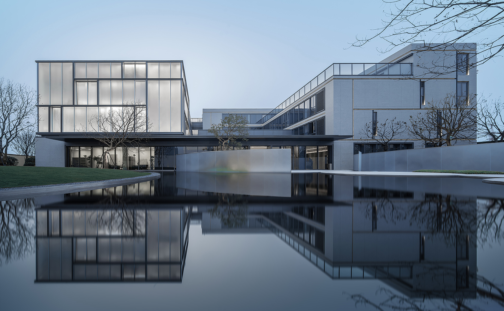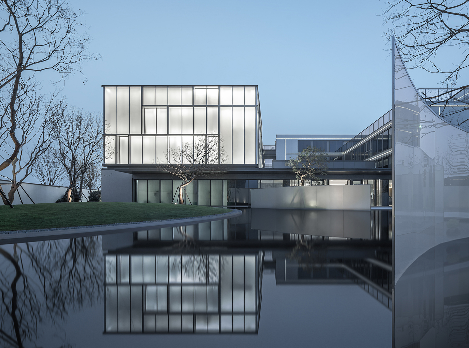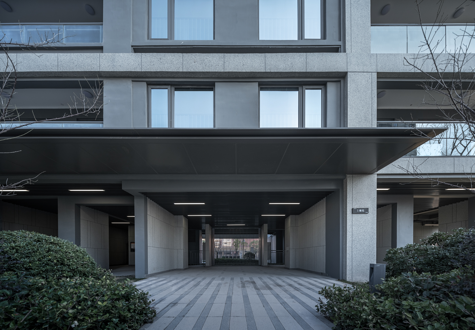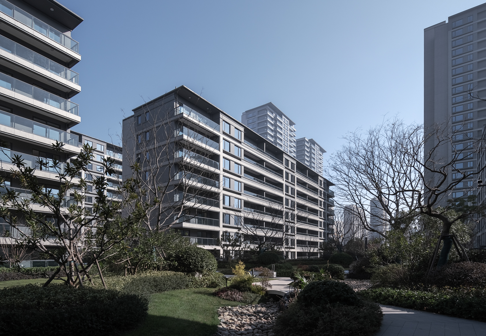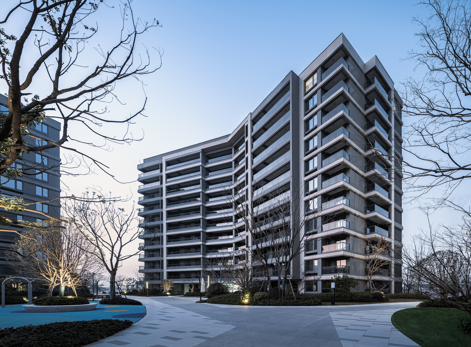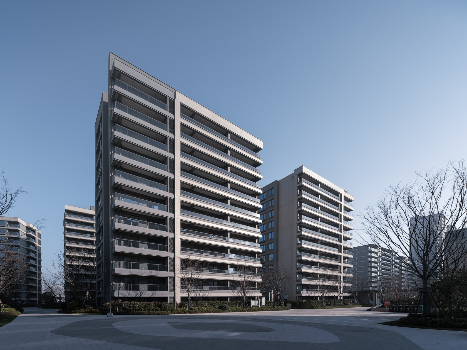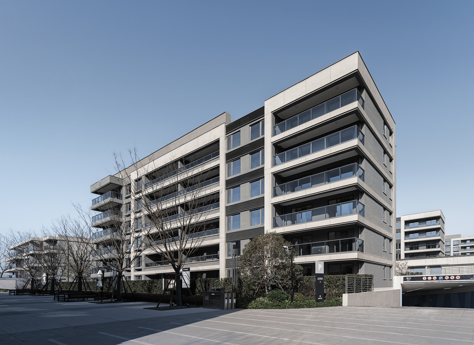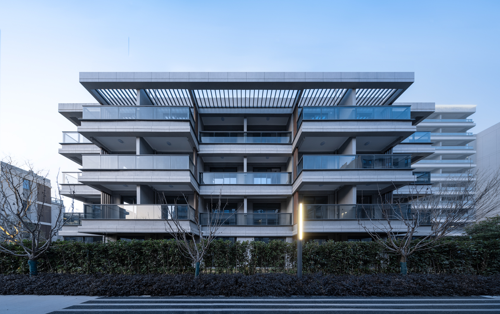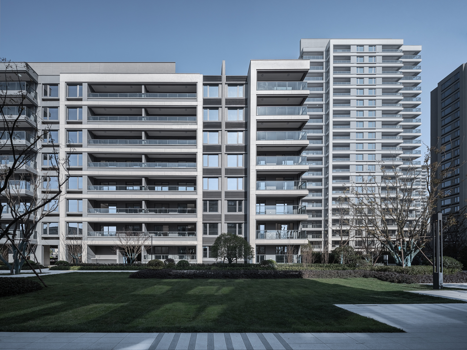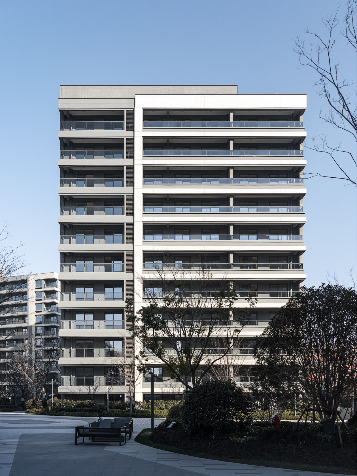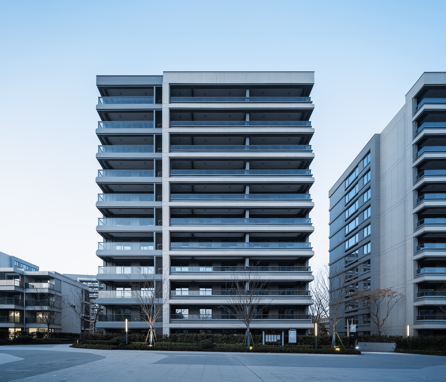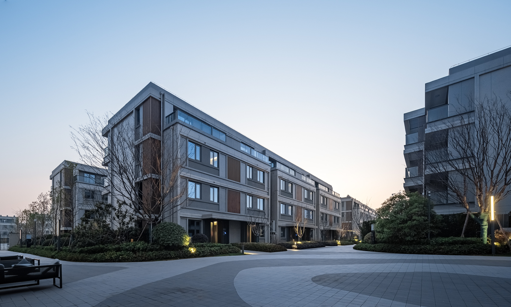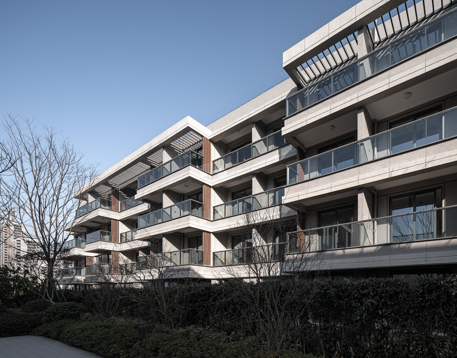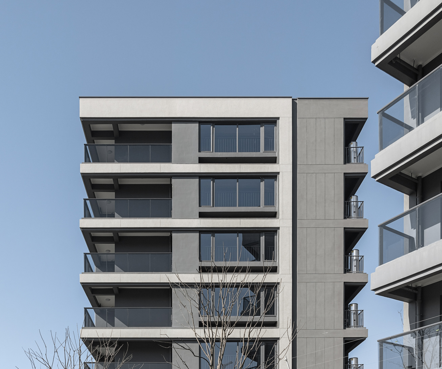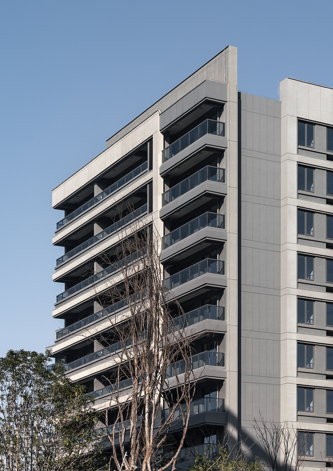
SUNAC CITY
The current residential design has shifted from mass replication of urban development to more refined community life construction. The SUNAC CITY is an attempt at planning and construction models. We hope to integrate elements of urban design into the genes of the SUNAC concept of returning to the community. The SUNAC CITY has 6 residential plots and a kindergarten,and the urban main road divides the plot into two areas. We considerations on how to connect various plots together, by the stitching and linking between parcels, the implantation and extension of residential and commercial areas, switching between open floors and activity areas, balancing and transitioning high-rise buildings, western-style houses, and stacked villas, In the end, we create a unique future community life.

