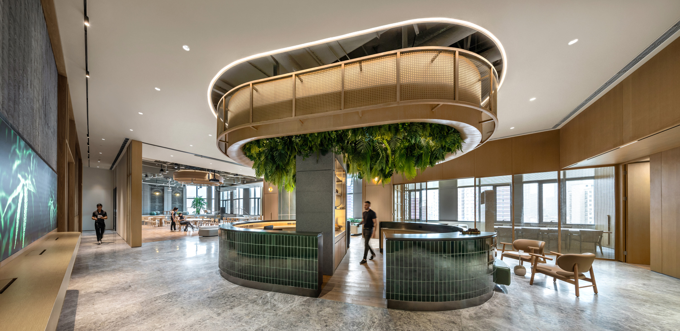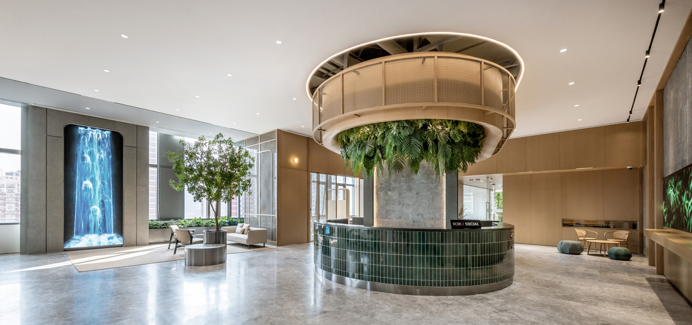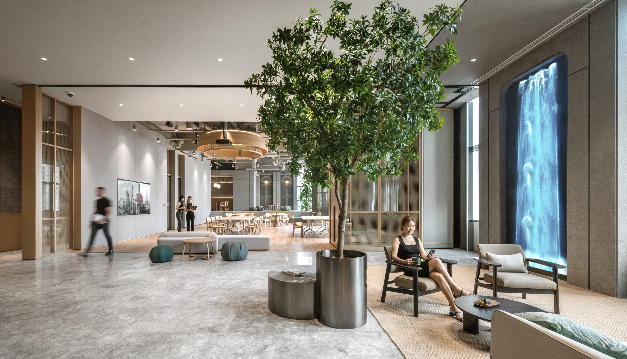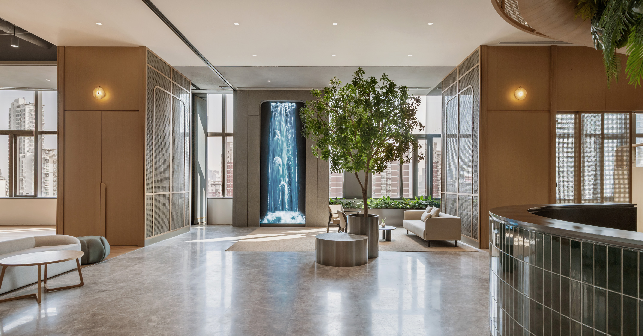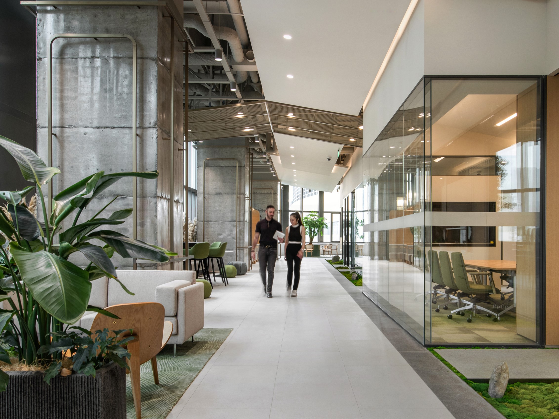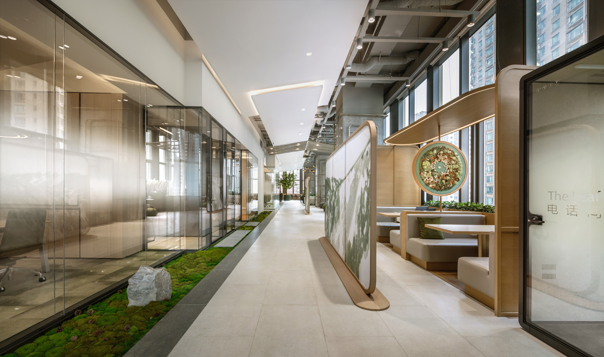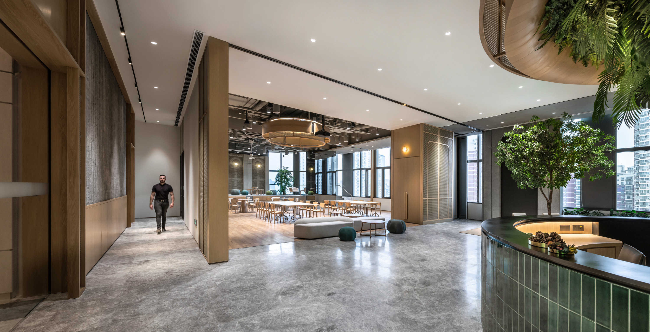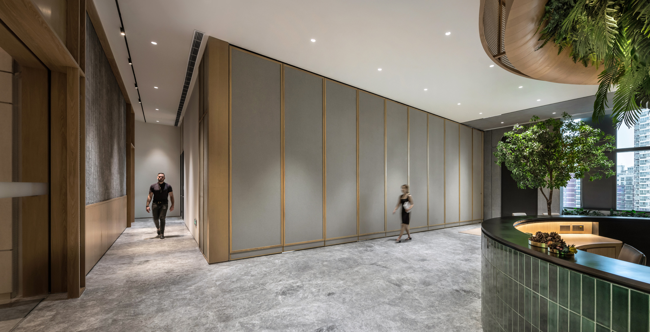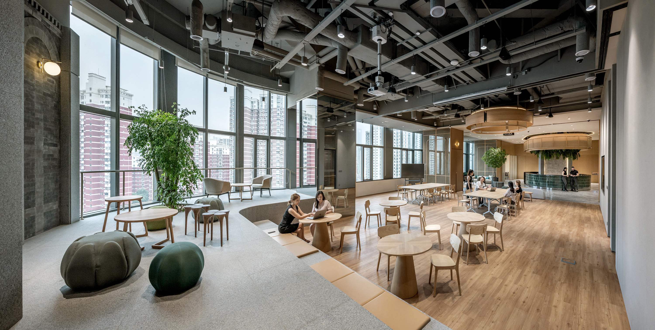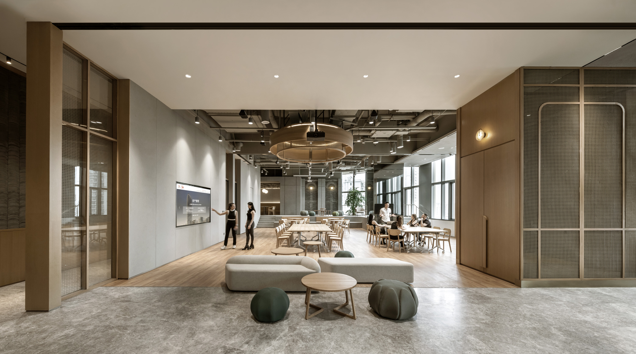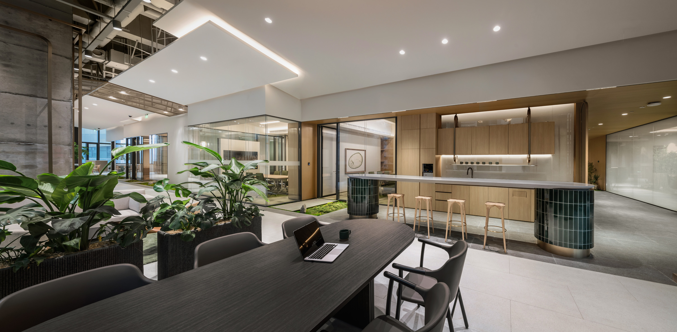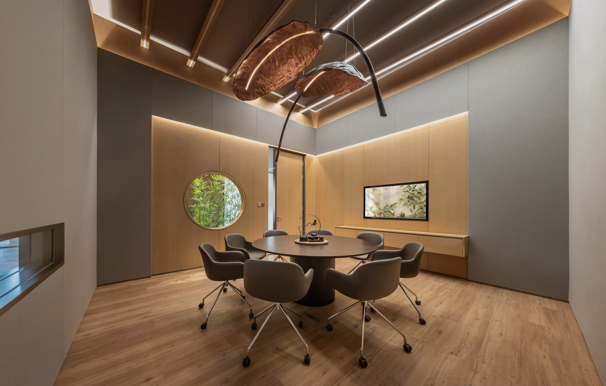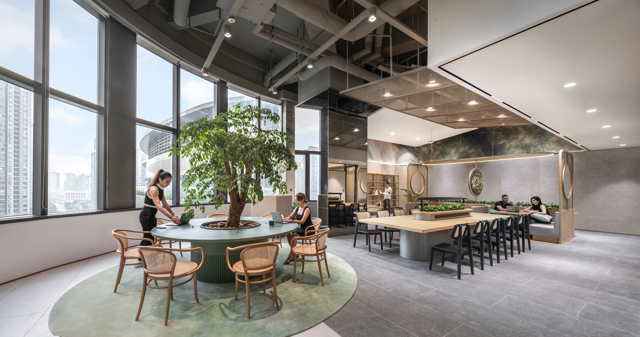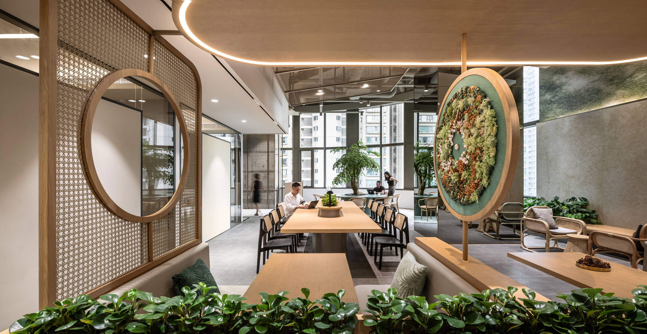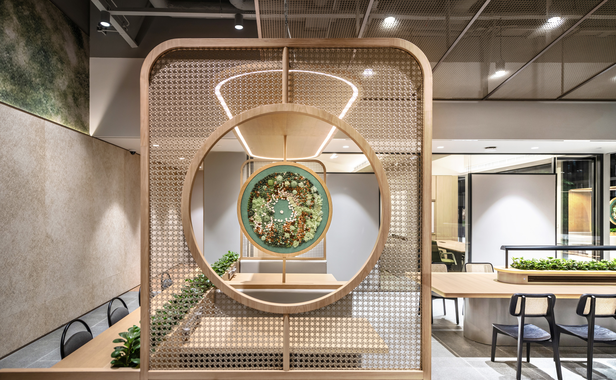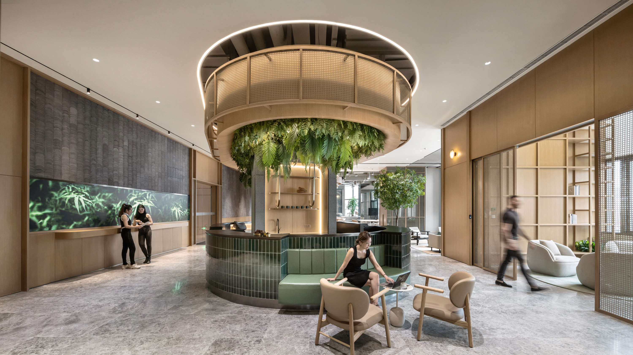
RUIHONG CORPORATE AVENUE WORKX SOCIAL, SHANGHAI
Shui On, a local estate leader and pioneer of premium sustainable urban communities, aimed to elevate commercial space services with a next-gen shared workspace in Shanghai. M Moser provided a multi-disciplinary design encouraging business growth while increasing property value. Together with Shui On – WORKX SOCIAL – was created, extending to the community. The reception features ‘The Canopy’, with a digital waterfall, natural lighting, and a hanging garden. The digital panel doubles as an information board for various events. ‘The Greenhouse’ event space adjacent to the reception has movable partitions for multipurpose entertainment, socialising and training. The detailing features nature-inspired colours and materials of wood, stone grey and sand beige. The design language and materiality connect with the region, especially ‘Hutong’ and ‘Slaughter house’, heritage buildings in the Hongkou district. WORKX SOCIAL is designed as a soothing natural ecosystem workplace of the future.

