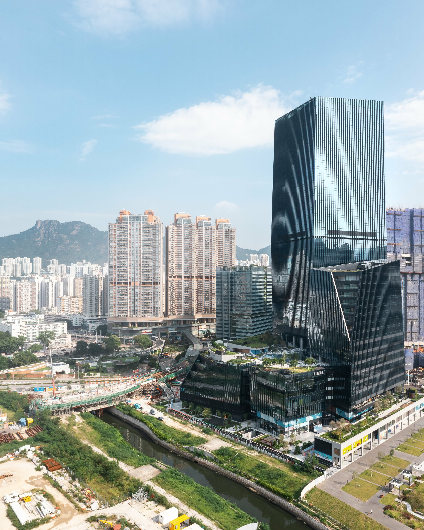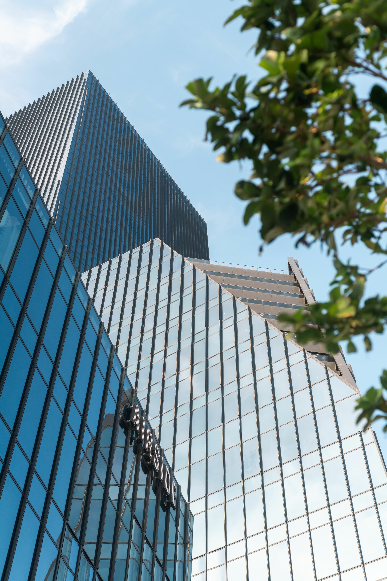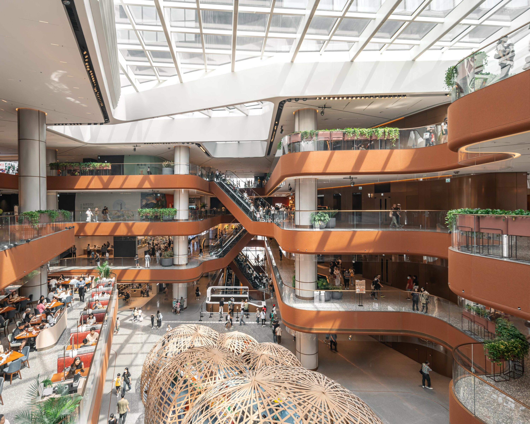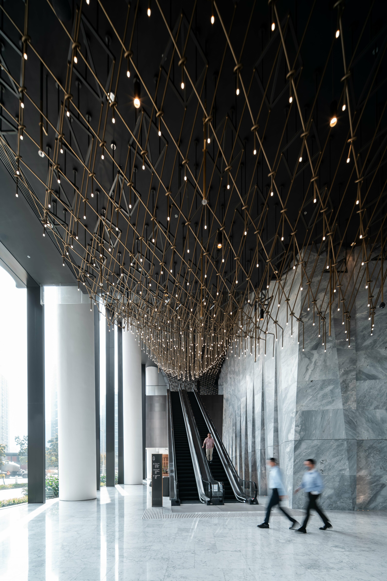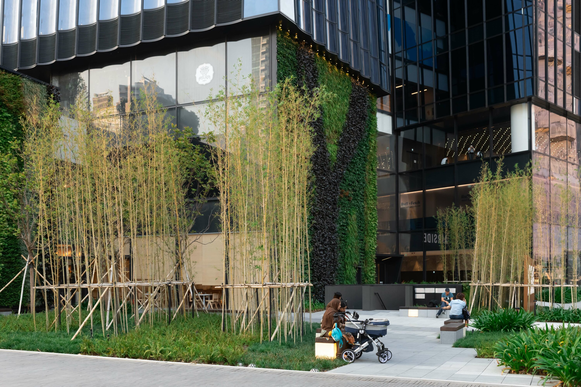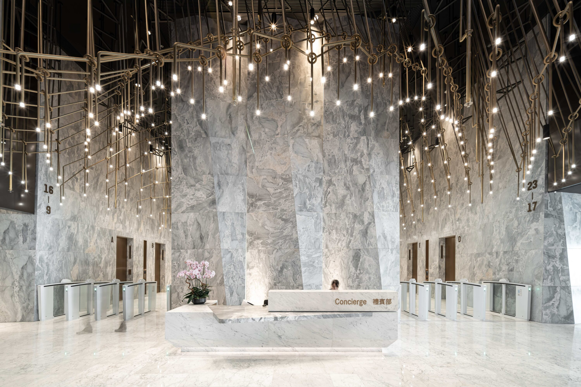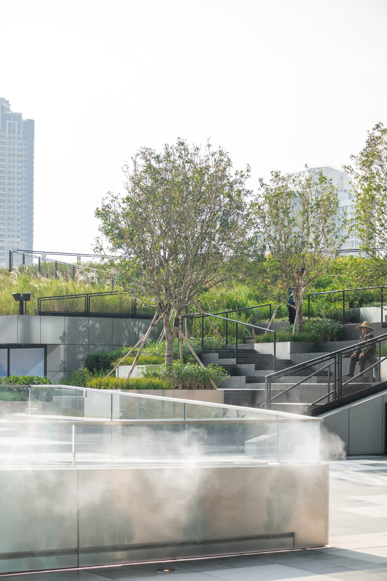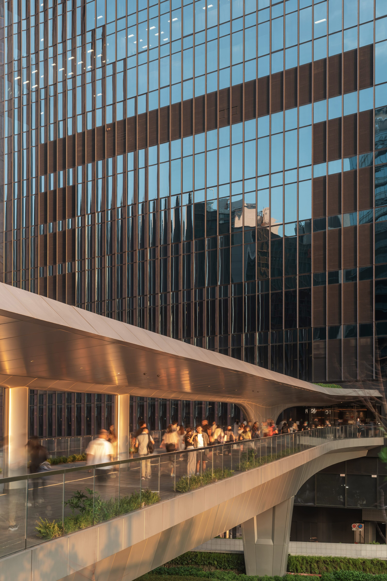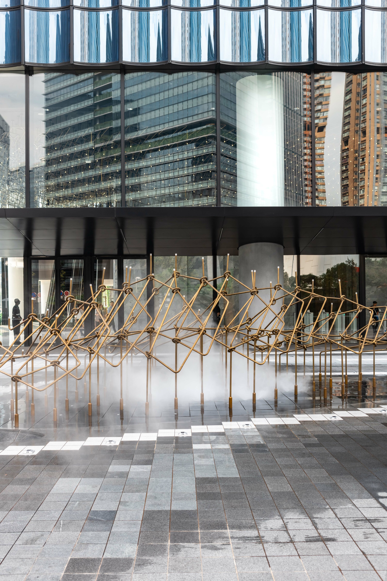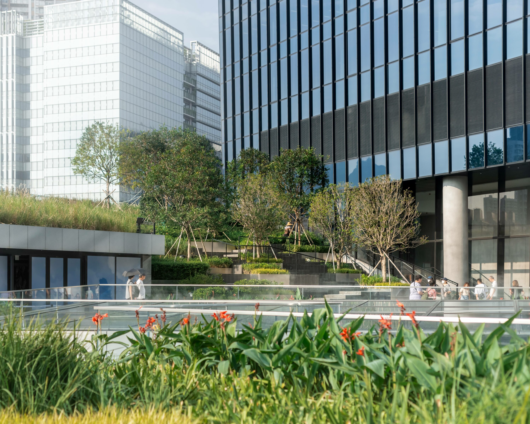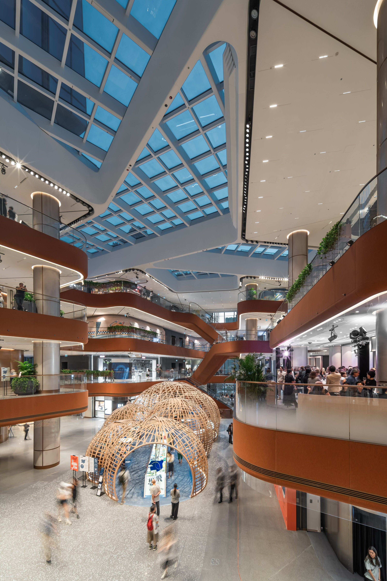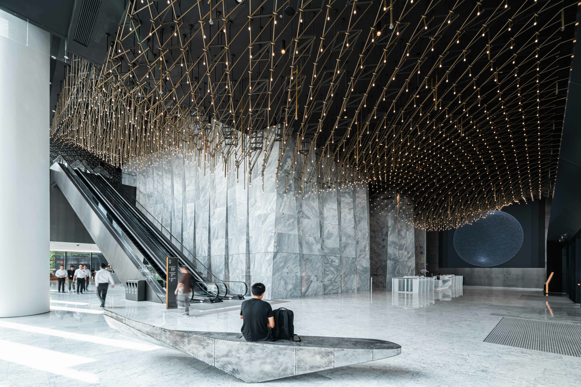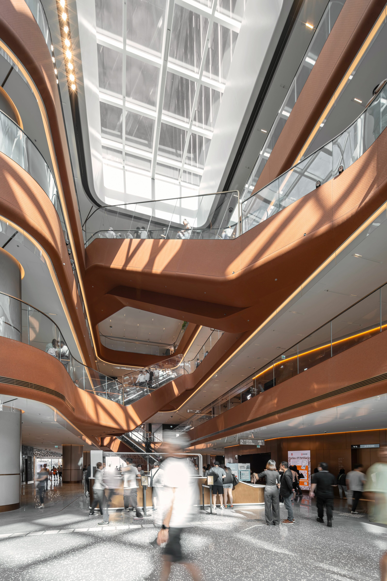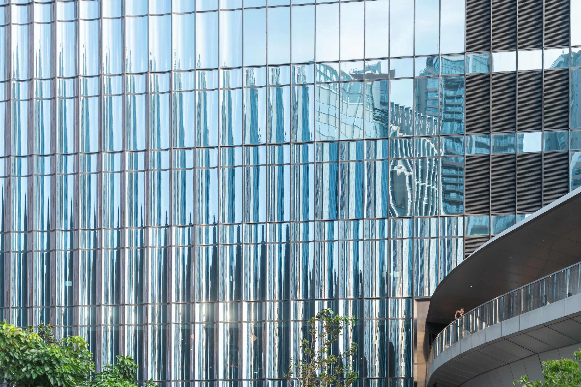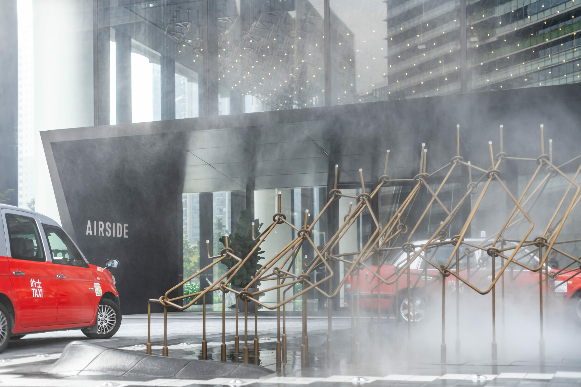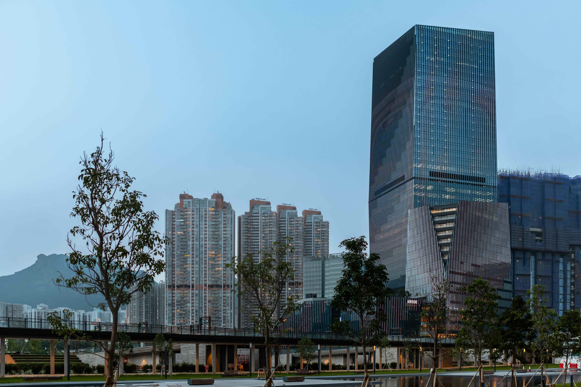
AIRSIDE
Located in Hong Kong’s former Kai Tak Airport region, AIRSIDE serves as the gateway to a redeveloped business district. Overlooking Victoria Harbour and the Kai Tak River, the mixed-use structure comprises five interconnected volumes, including a 213-meter-tall tower, creating a continuous architectural ensemble. Set atop the Kai Tak MTR station, the design caters to the thousands of people flowing through the metro station on a daily basis with public spaces and retail areas. The public spaces include a series of exterior plazas and rooftop landscapes for urban farming, restaurants, events, and recreation. Featuring offices, retail, leisure, and entertainment spaces, the design of AIRSIDE encourages collaboration and community engagement, contributing to a dynamic business center. It is the first building in Hong Kong to achieve five platinum green building certifications, including LEED Platinum.

