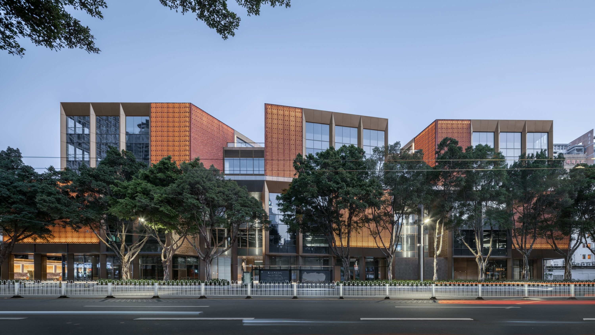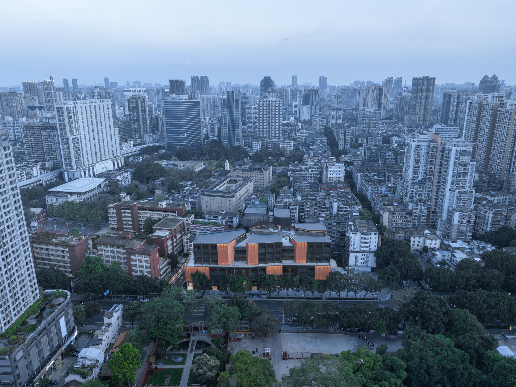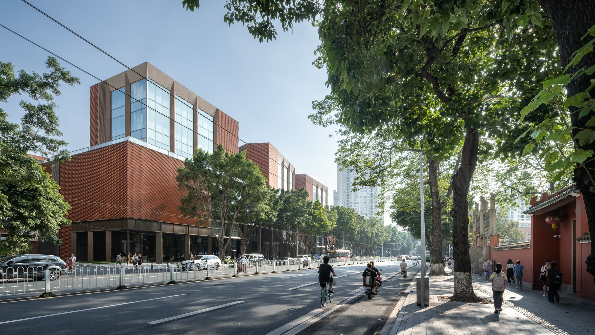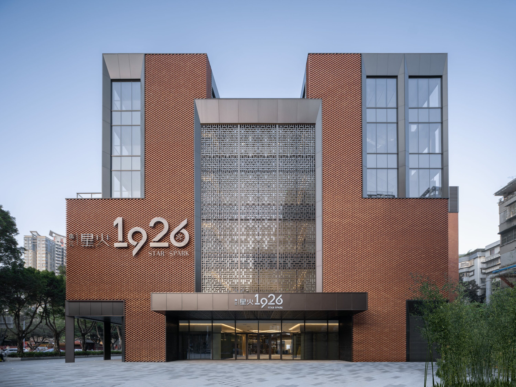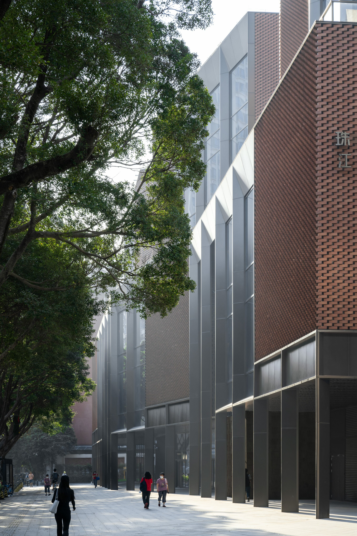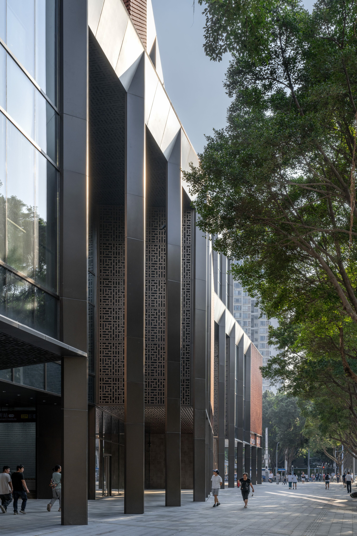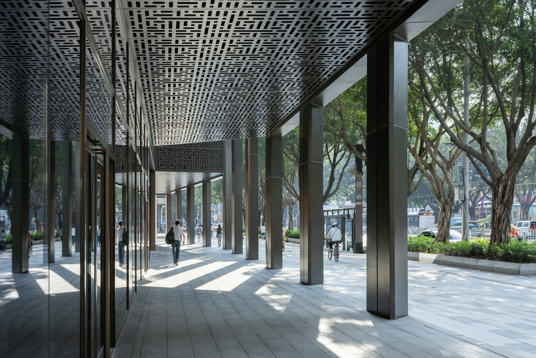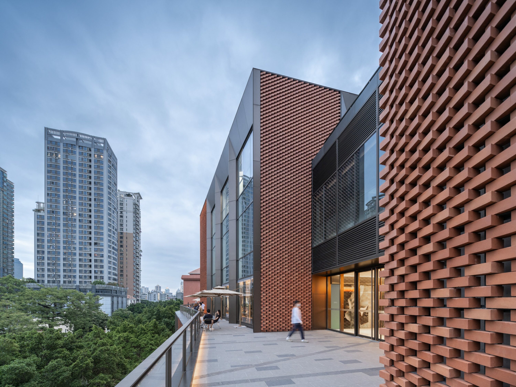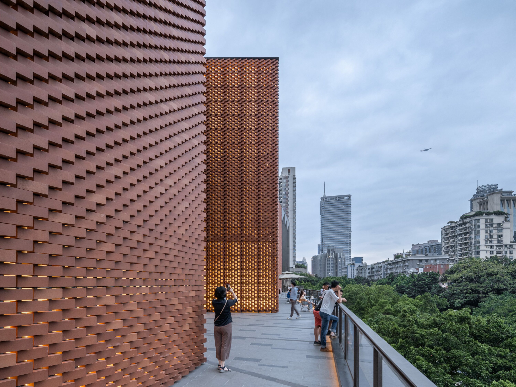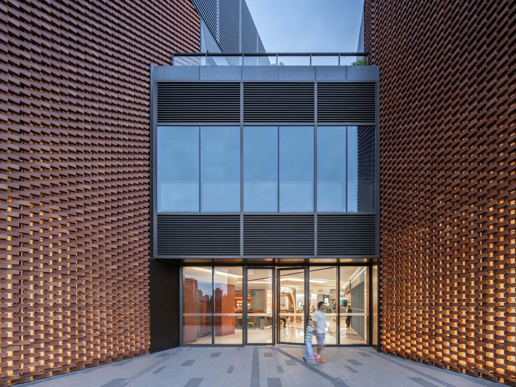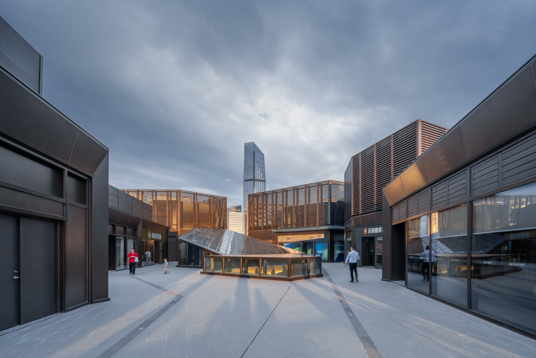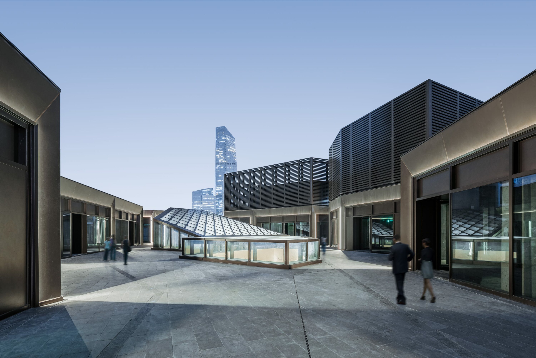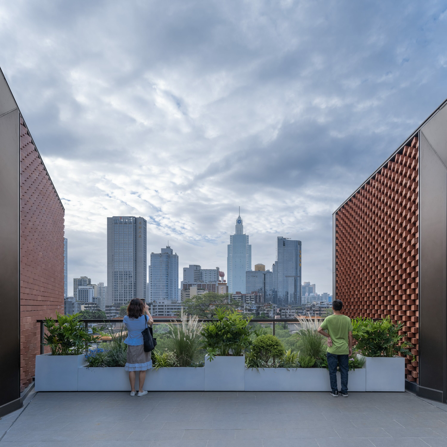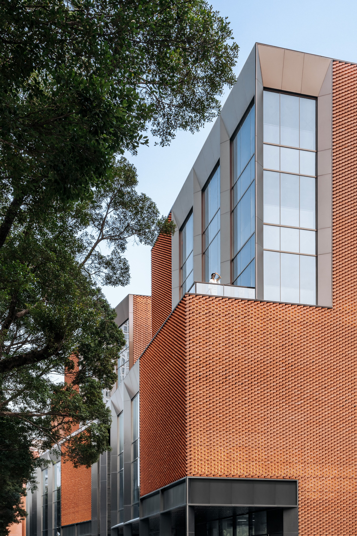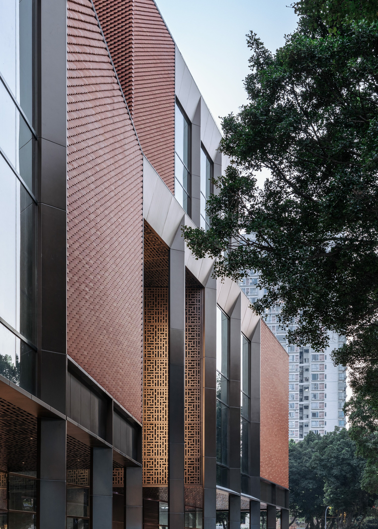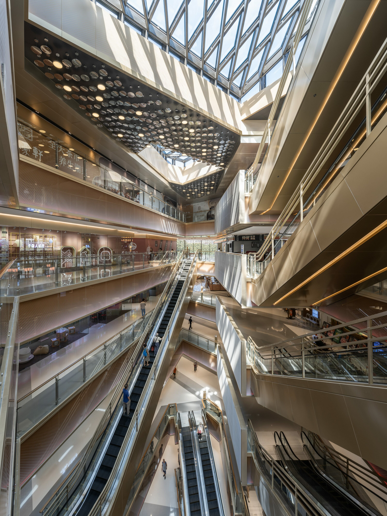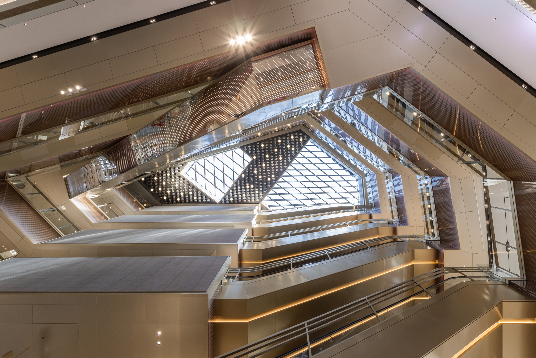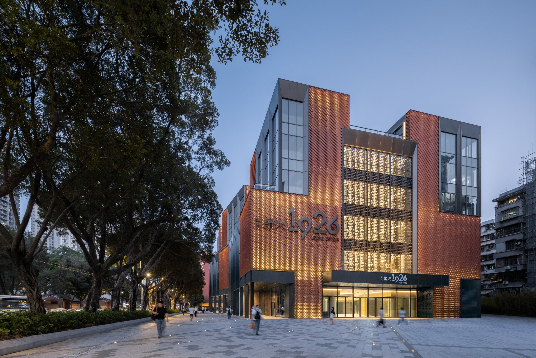
STAR SPARK 1926 COMMERCIAL COMPLEX
The new commercial complex is located opposite the historic museum site relating to the Nongjiangsuo Monument at Zhong Shan Road, a main axis through the old center of Guangzhou. The six-volume composition, with a height of 35 meters, replicates the proportions of the neighboring buildings, thereby continuing the small-scale structure of the city quarter. The five-sided building blocks are laid out in a staggered manner to form the space for an atrium. The intermittent gaps open the building out to the urban space and provide views of the surroundings. With the help of recessed sections on the third floor a wrap-around terrace is created. Another public space is provided by a roof plaza on the fifth floor. Colonnades along the main facade that are reminiscent of the traditional Qilou architecture found in the neighborhood extend the public space.

