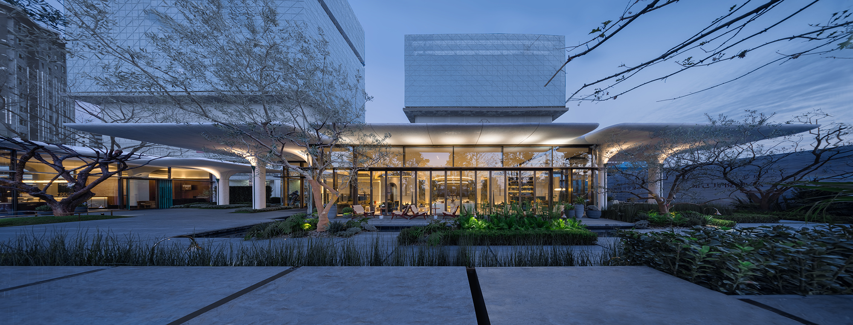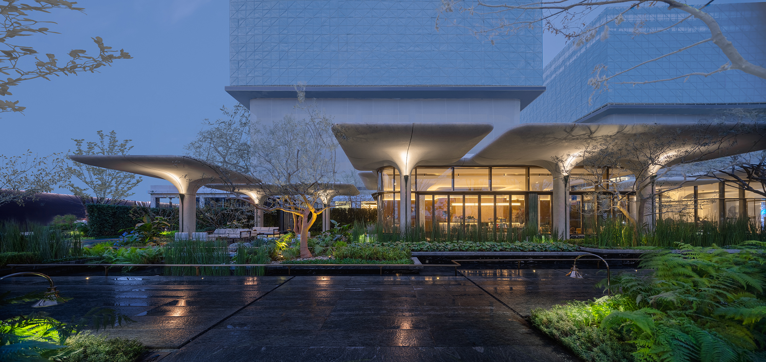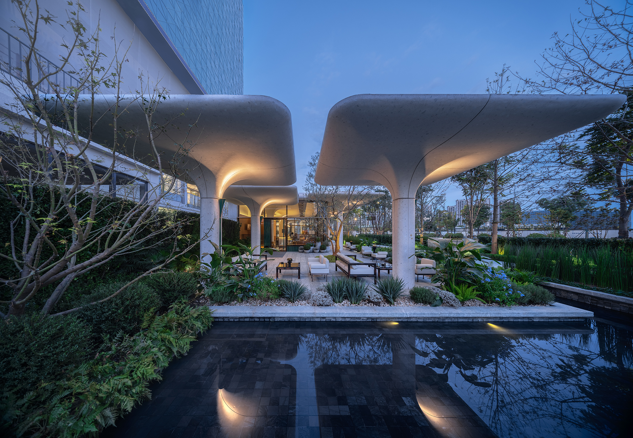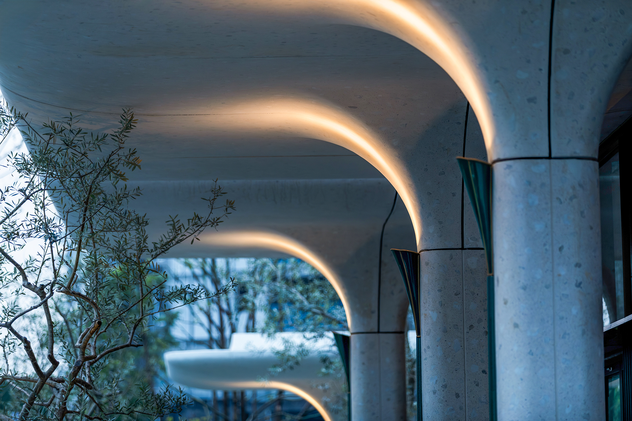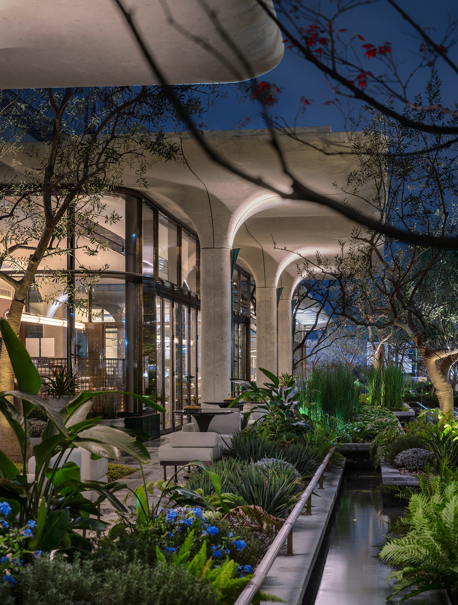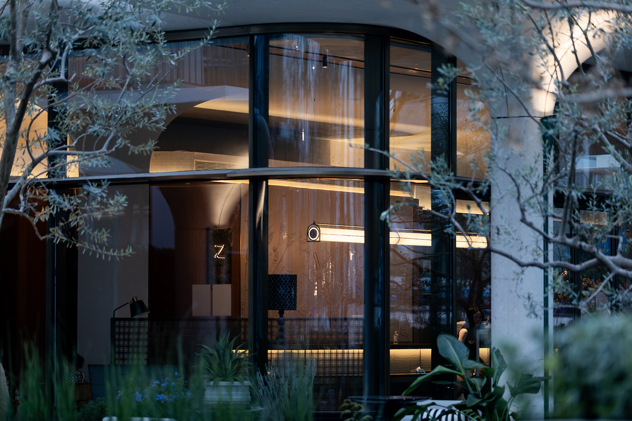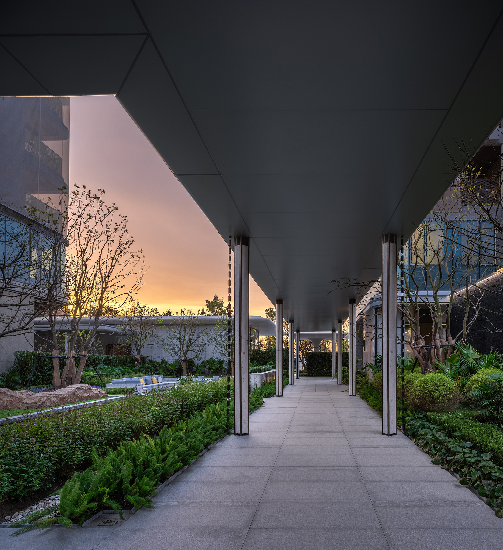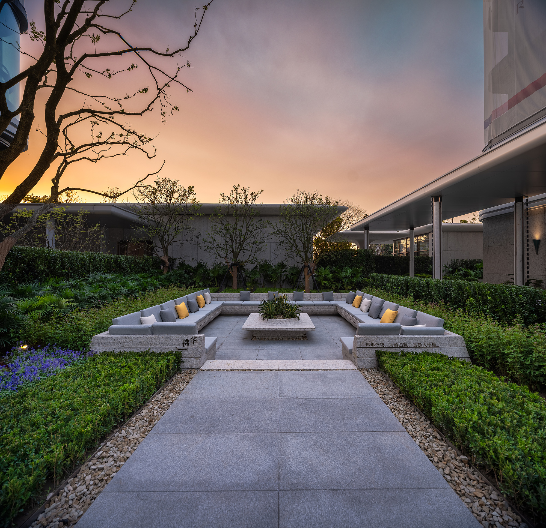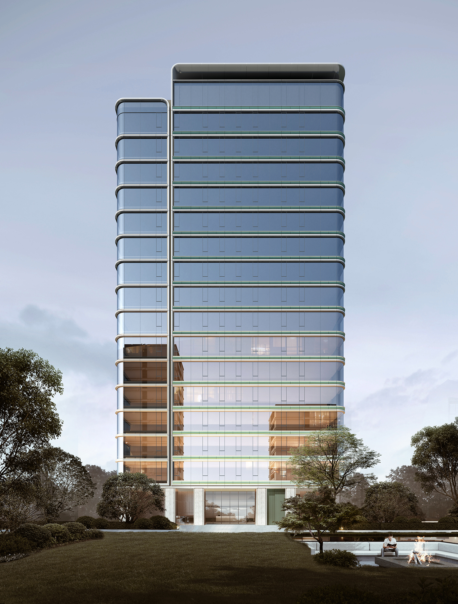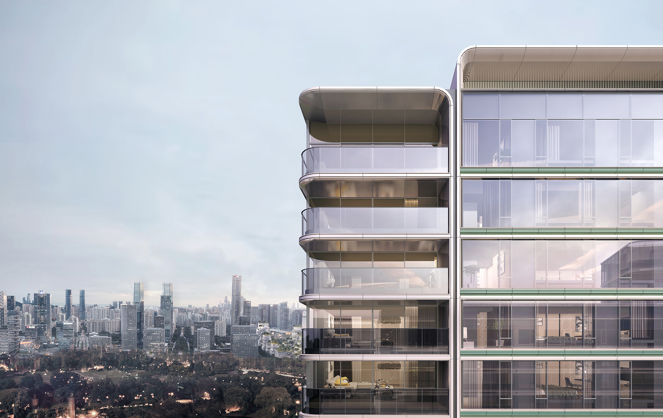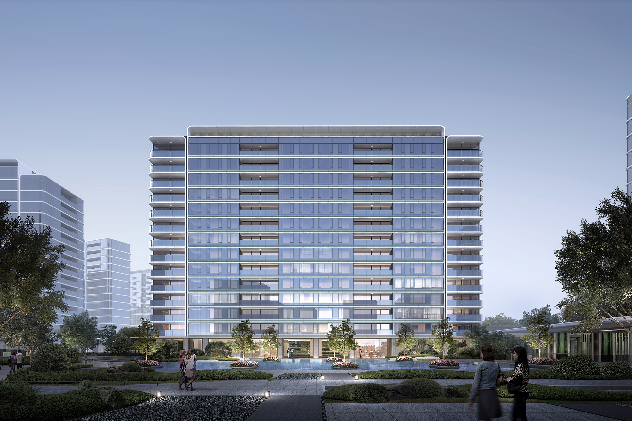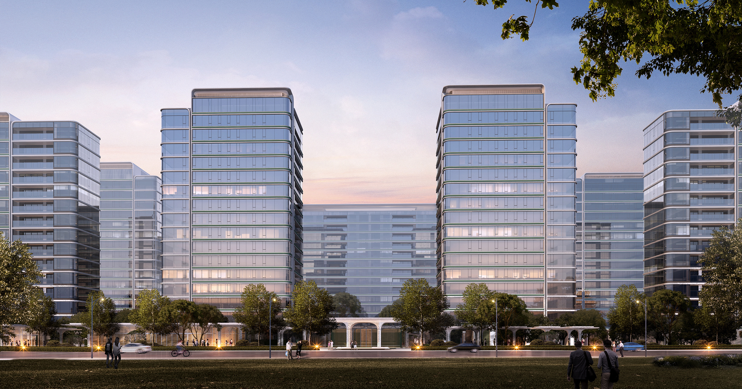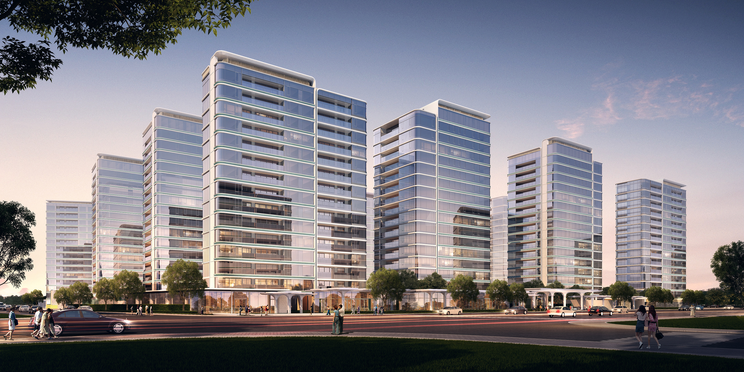
RIVER MOON
The planning of the project arranges two axial buildings to echo the boundary and texture relationship between the site and the surrounding area. The two planning axes extending from the main and secondary entrances, together with covered corridors, connect the whole space in a cohesive and orderly spatial sequence.
Efforts have been made to create a dynamic and unbounded greenery space facing the street. The architectural design features a modern UHPC (ultra-high-performance concrete) umbrella structure, continuous glass framework, and an interpenetrating landscape that seamlessly blends inside and outside, embellished by green glazed ceramic tiles. This design provides pedestrians with a sheltered, peaceful space to live and relax, contributing to a community aesthetic that is friendly, vibrant, boundaryless, and fosters shared experiences in the city.


