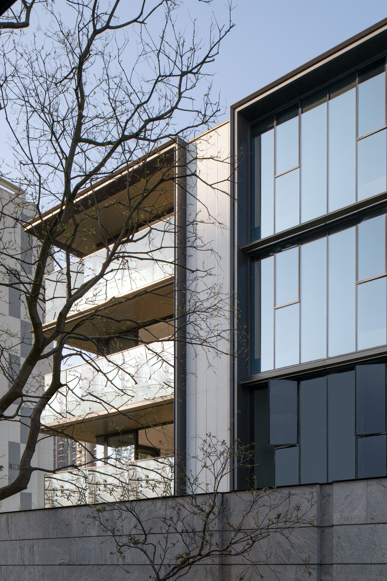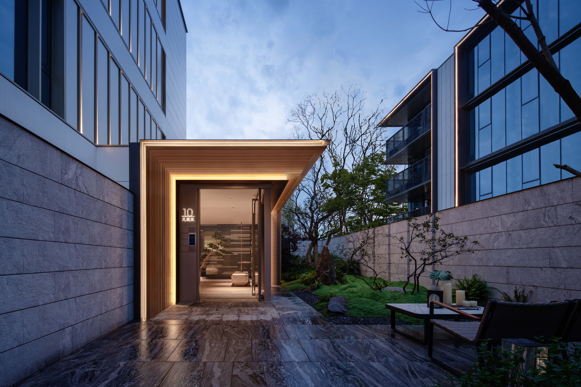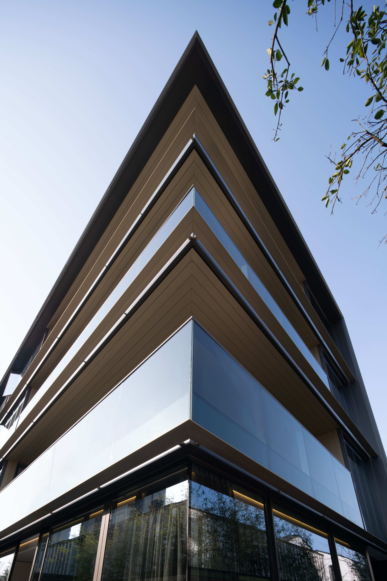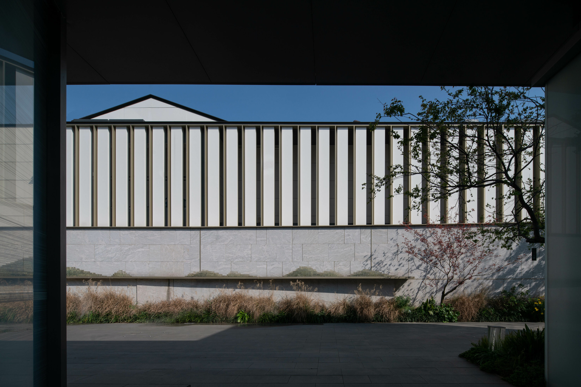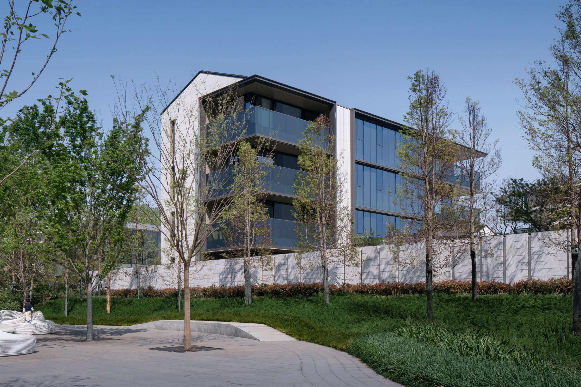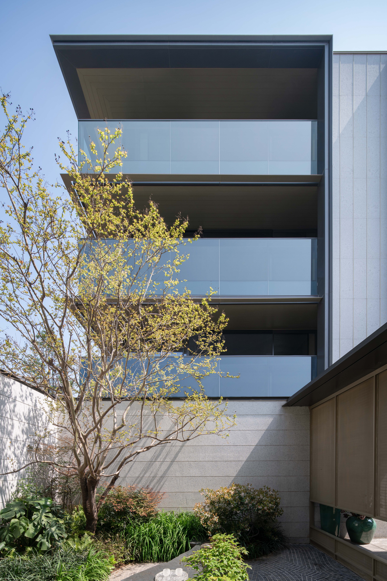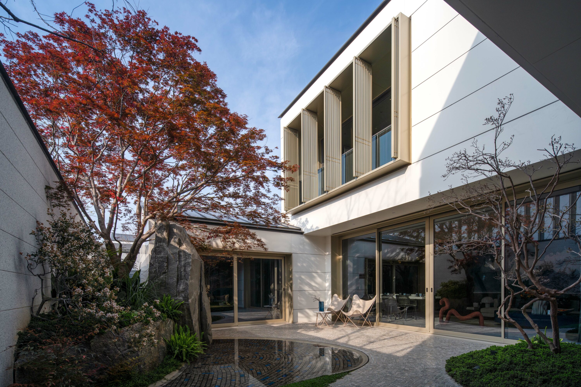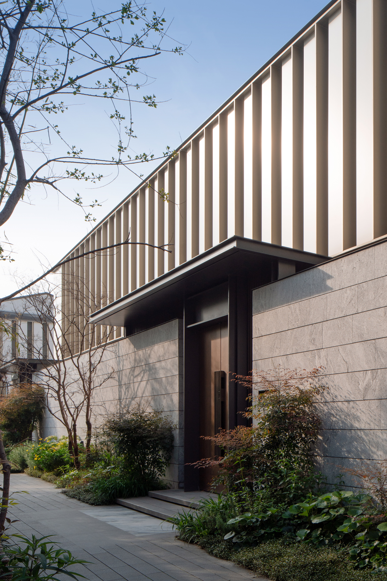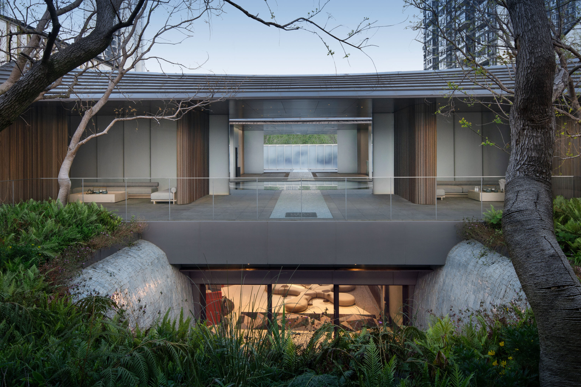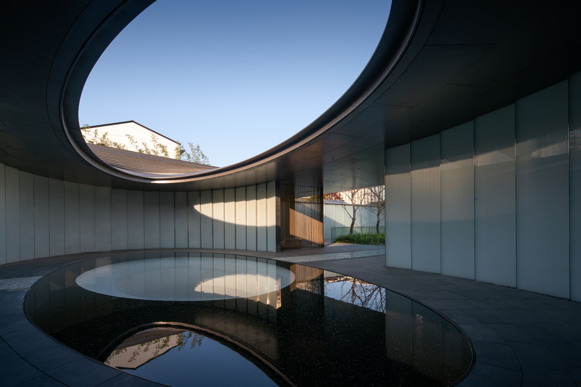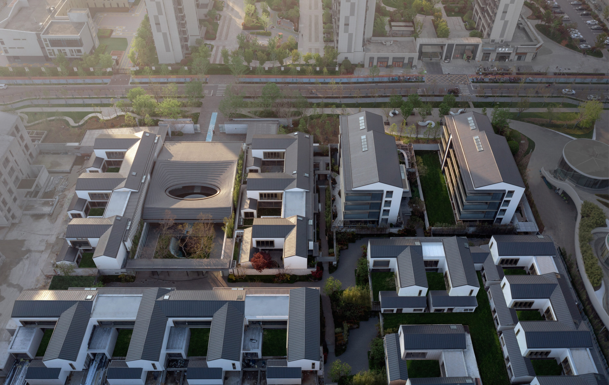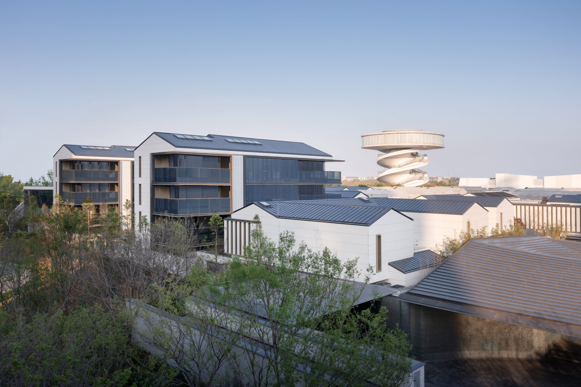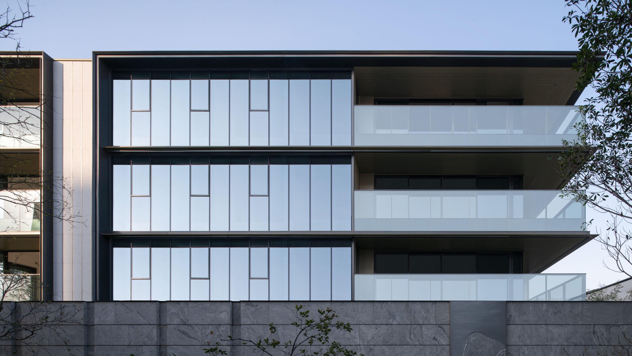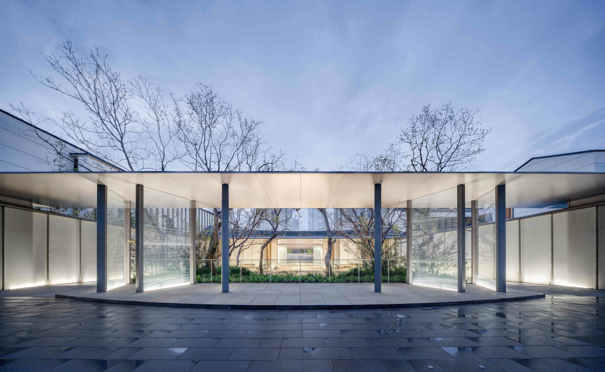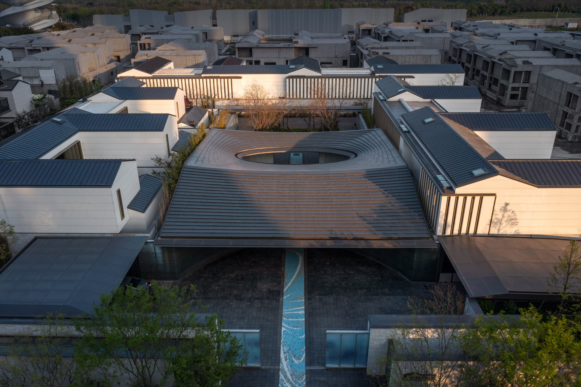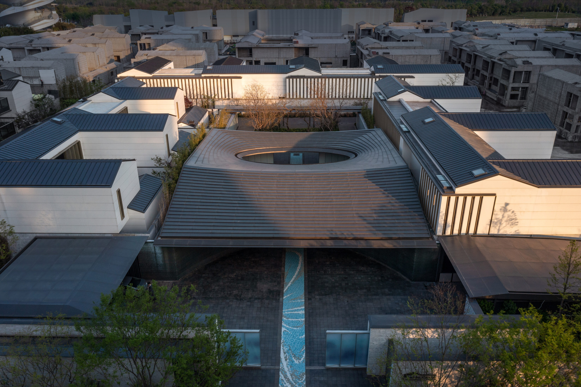
MOUNTVILLA, NANCHANG
The planning mechanism is derived from the characteristics of traditional architecture culture, forming the core design concept of “one east-west axis, four landscape courtyards and eight residence clusters”, in which the ceremonial main axis connects the main entrance plaza, entrance garden, central garden and other important public nodes. In skyline space form planning of the area, two four-storey penthouses are arranged on both sides of the main entrance on the west side away from the Xianghu Lake, and the rest buildings are two-storey volume. The overall space form follows a symmetrical pattern along the central axis of the main entrance, with low in the east and high in the west.

