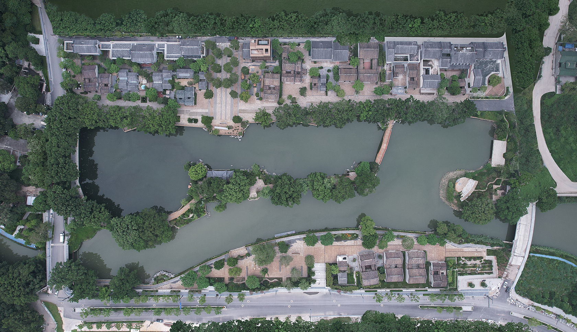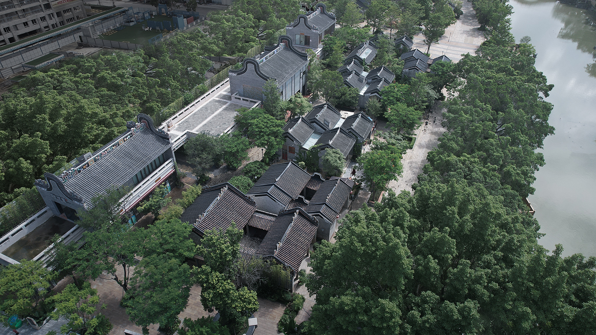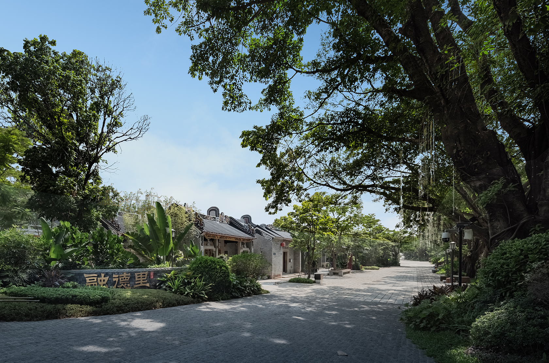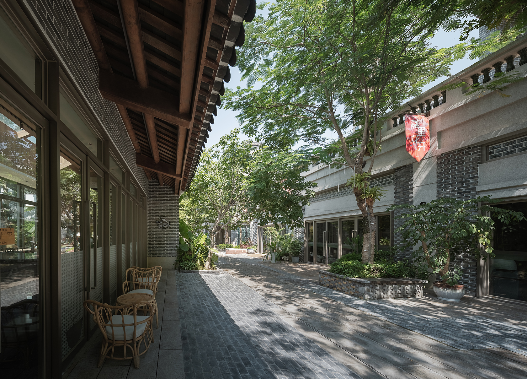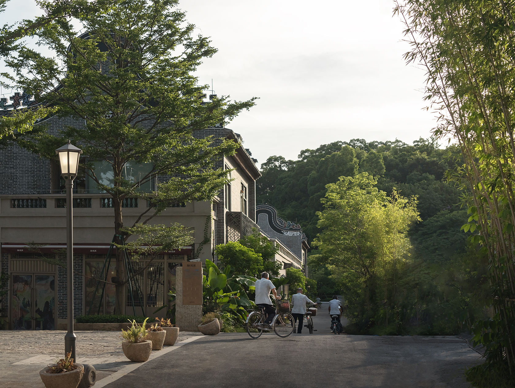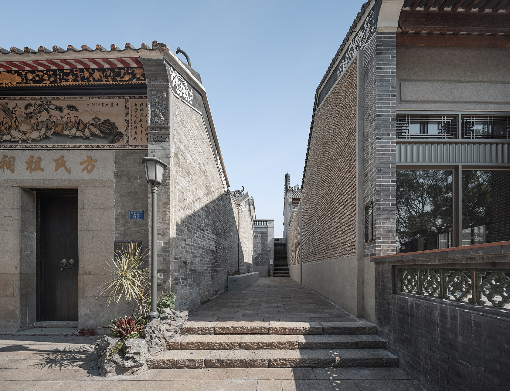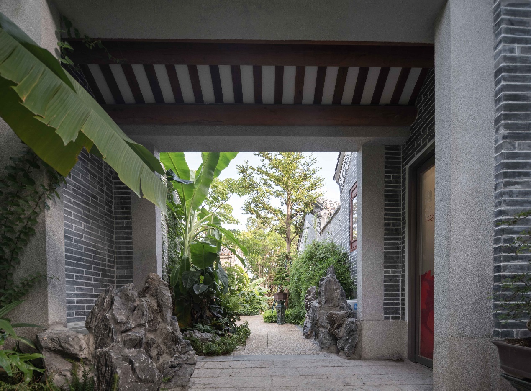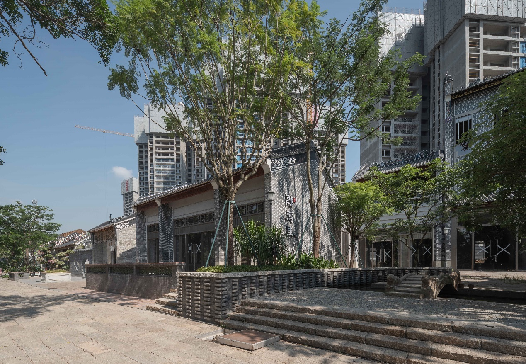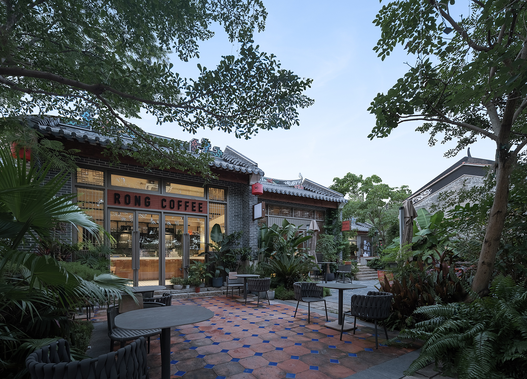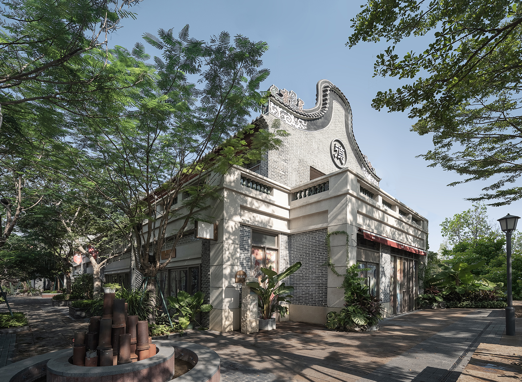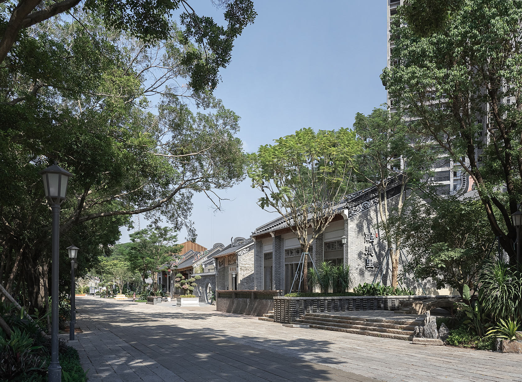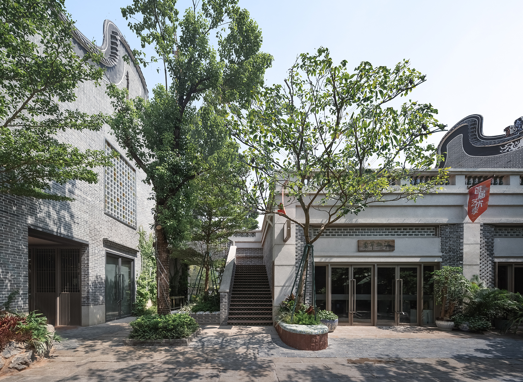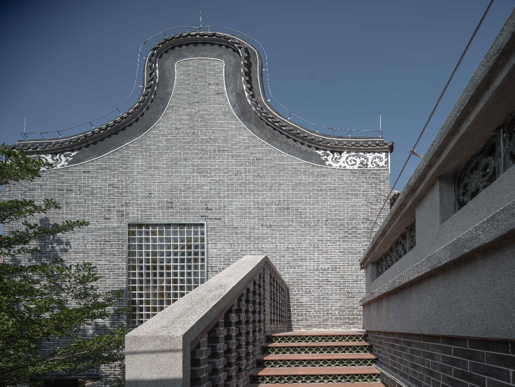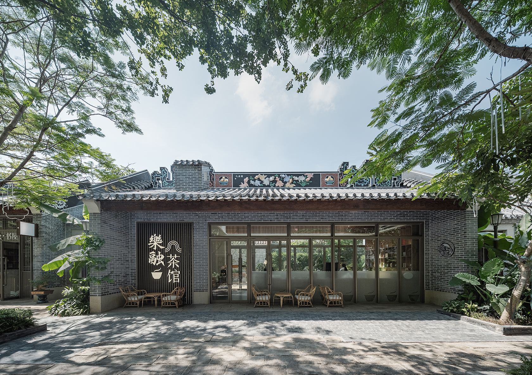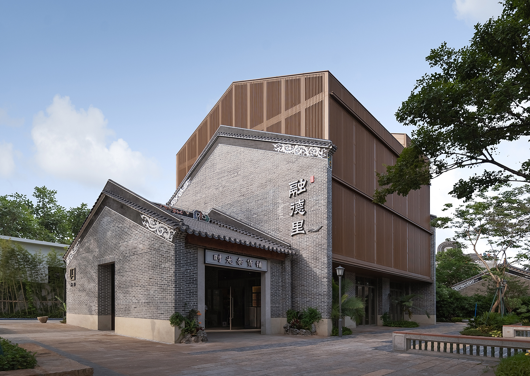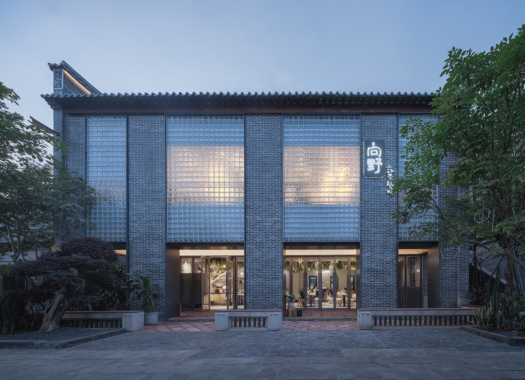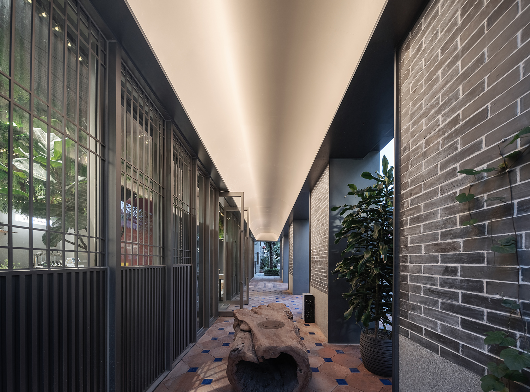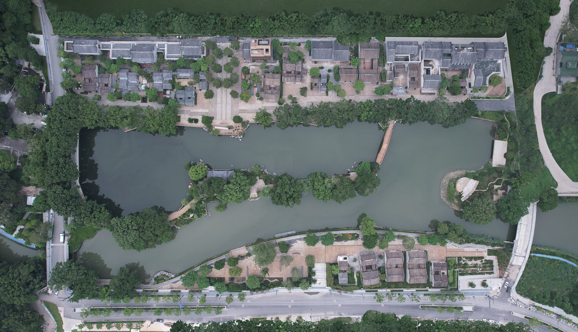
RONGDELI
RONGDELI is a typical urban renewal project for historical and cultural districts, designed to make good use of old buildings and numerous materials, components, and spaces with memories and historical significance in the area. The planning and design is based on the comb style layout of the existing characteristic pattern of Lingnan region. Three axes have been organized along the east-west moving line, and based on the construction of the transportation network, four spatial nodes have been formed according to the walking rhythm of the commercial street: winding courtyard, dragon dance, front hall, and banyan shade. On the basis of the overall historical style, the strategy of “old house+” was proposed, which is to add an accessory to traditional architecture, corresponding to different functions, and implant new content and forms.


