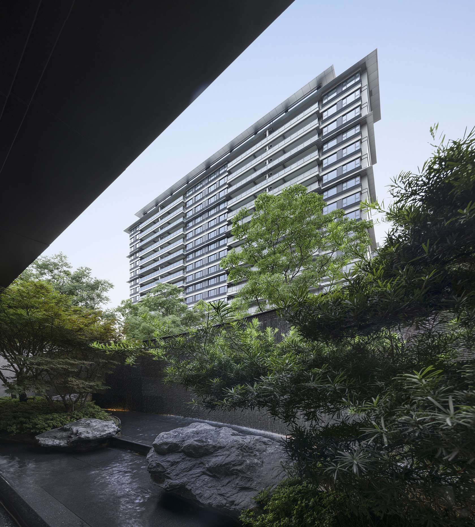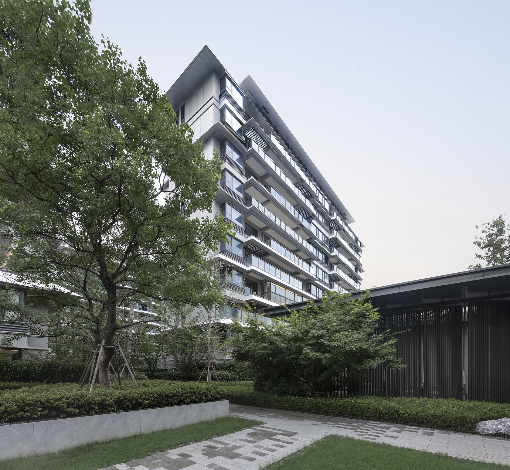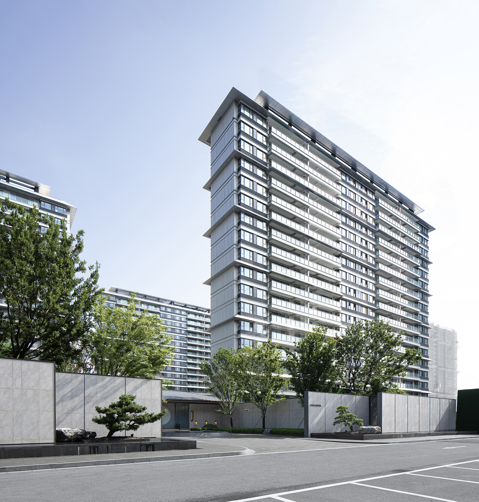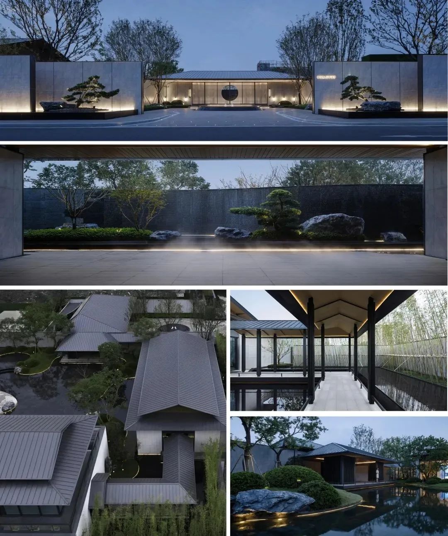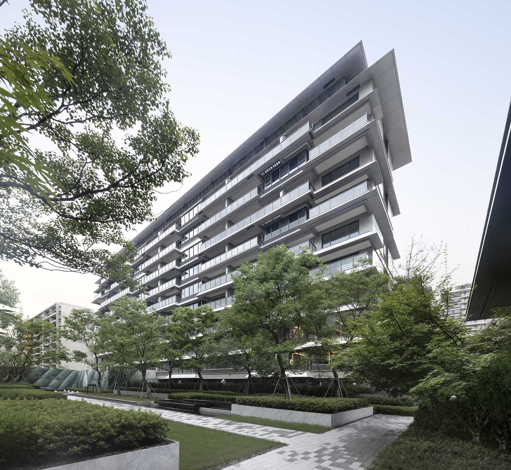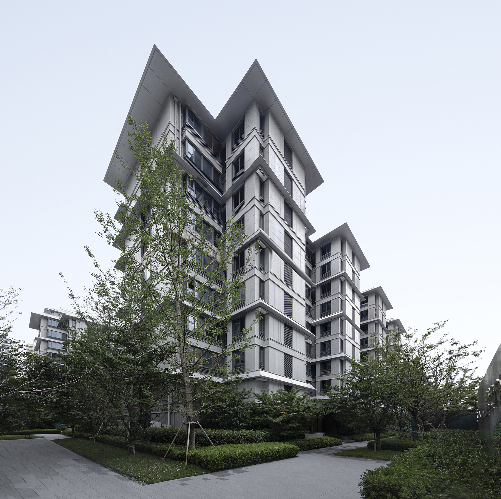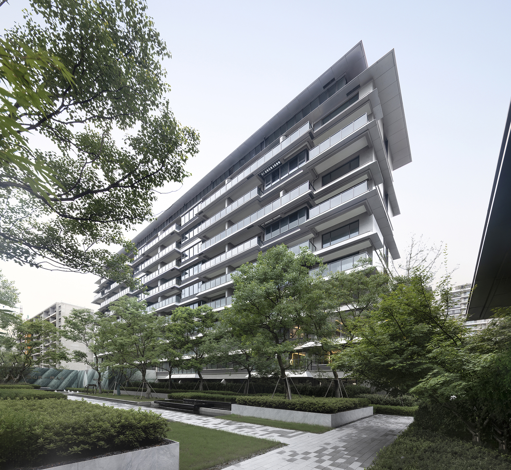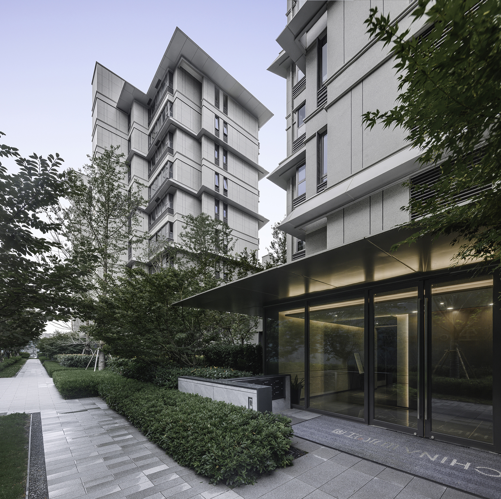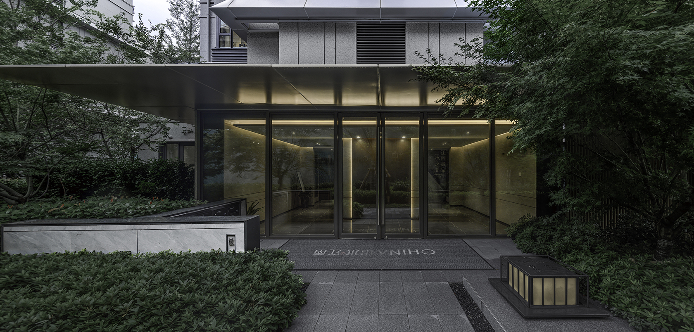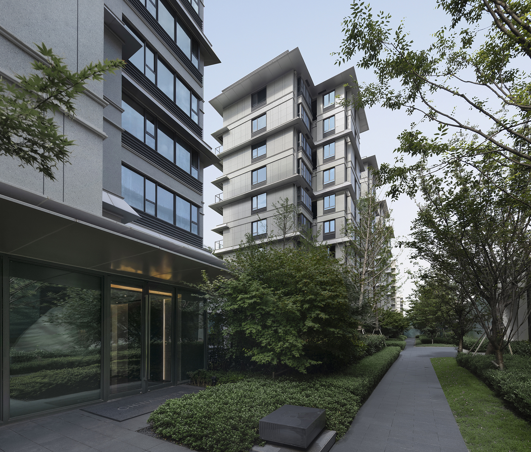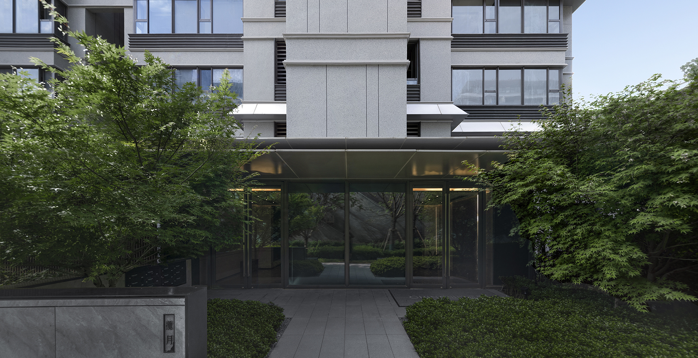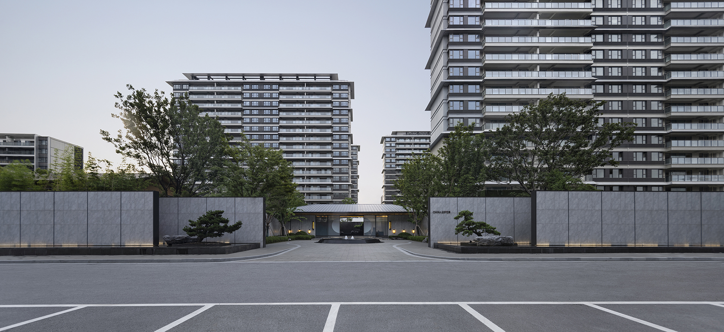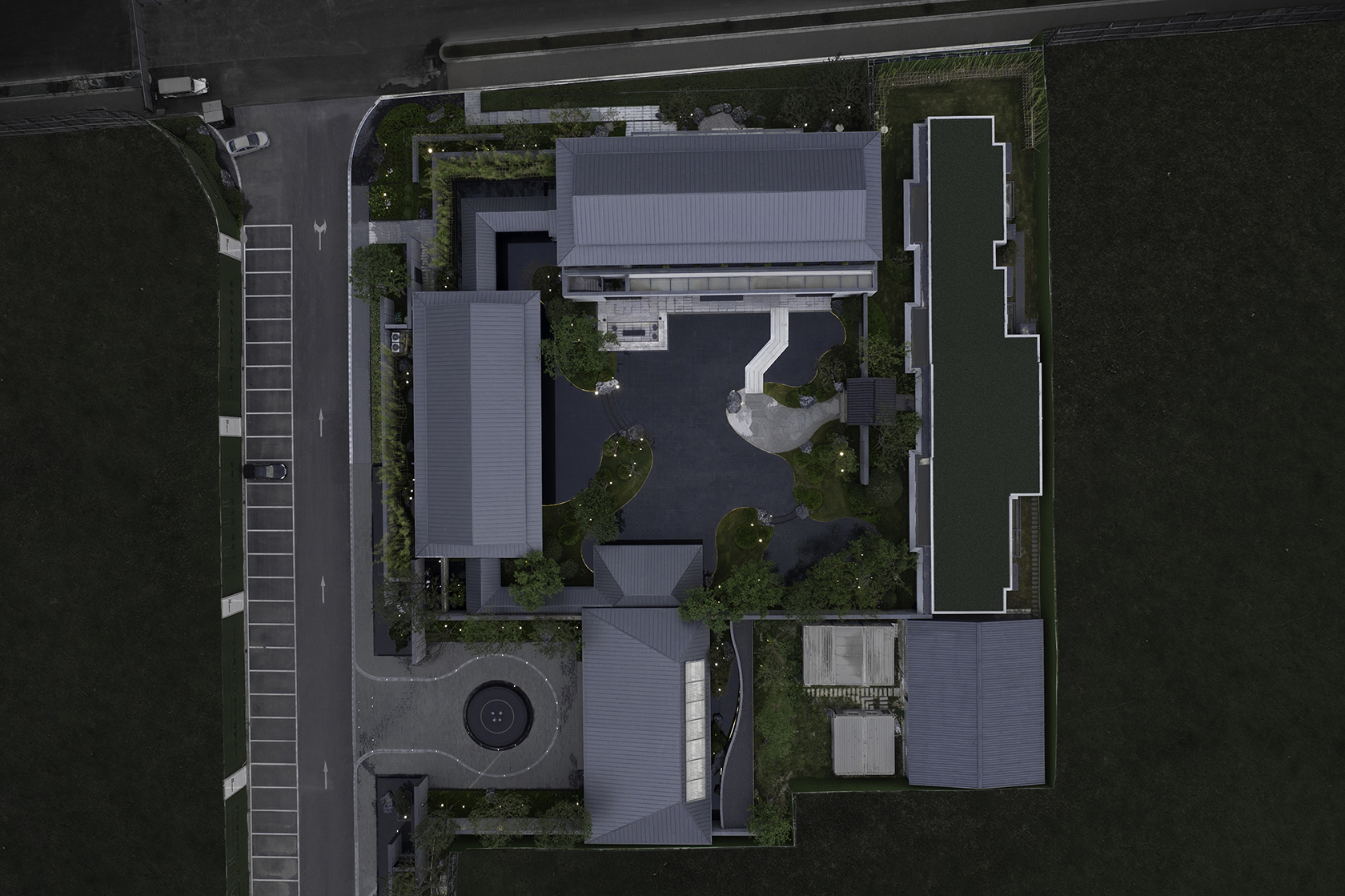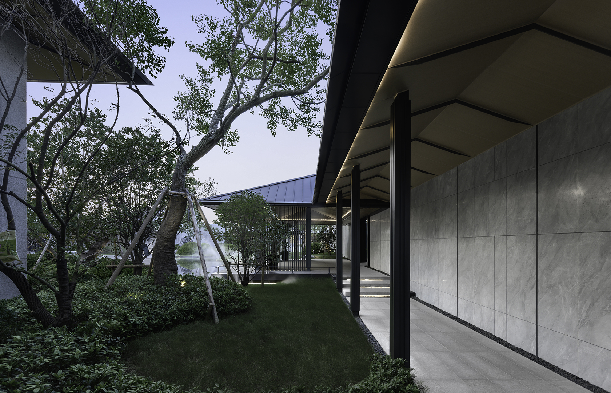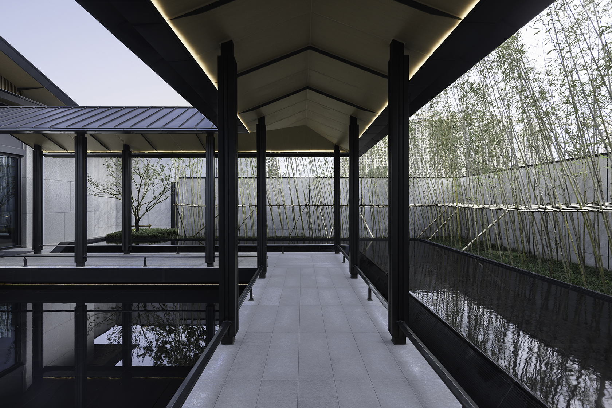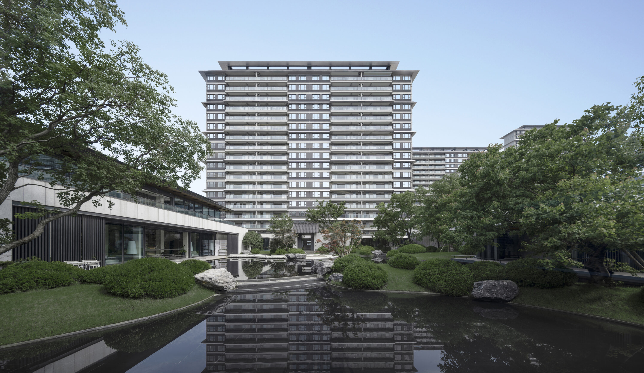
LANDSCAPE JIANGNAN
The project adopts the method of landscaping, placing the main entrance of the community at the corner of the base, forming an overture with small spaces and curved paths, and comparing it with the main landscape space. The internal space of the community is sparse and spacious, with several courtyards formed between high-rise buildings. Landscape planning is guided by the situation, with courtyards as the layout, creating a “feasible, promising, tourable, and livable” nine gardens and eighteen realms, reproducing the landscape style poetry and painting life of literati in Jiangnan. The layout design breaks the traditional stacked duplex structure and utilizes the advantage of large surface width to form a stacked villa unit with a large bottom and a small top, combining the dual advantages of a large flat and a duplex, interlocking vertically and forming a stepped overlap.

