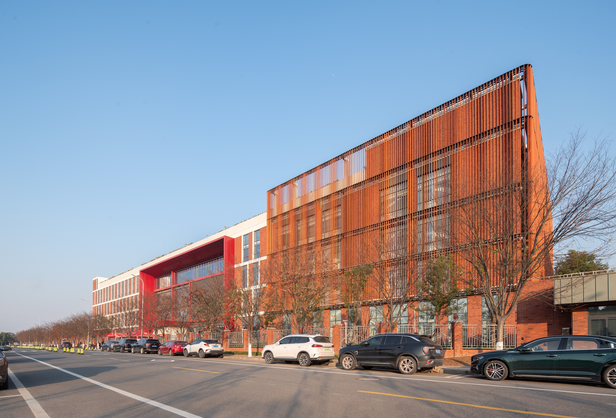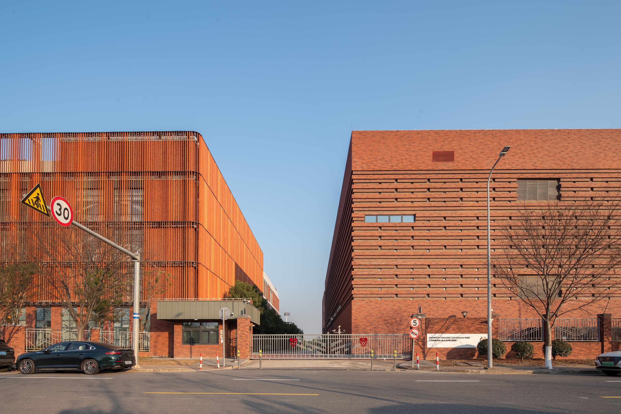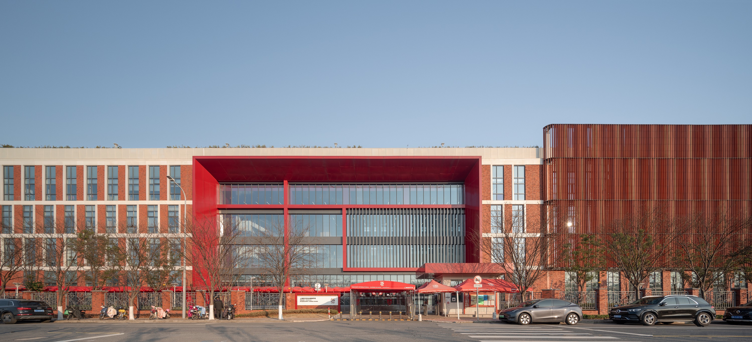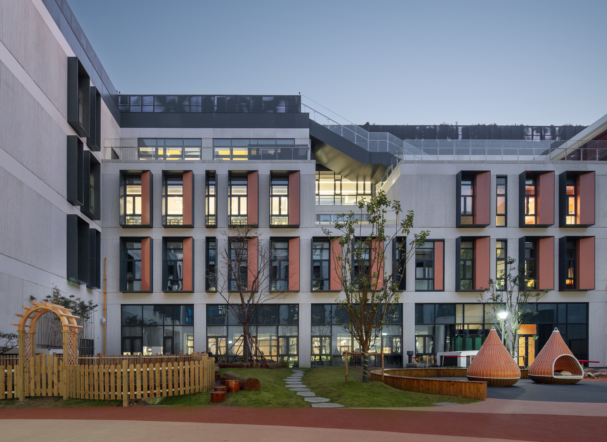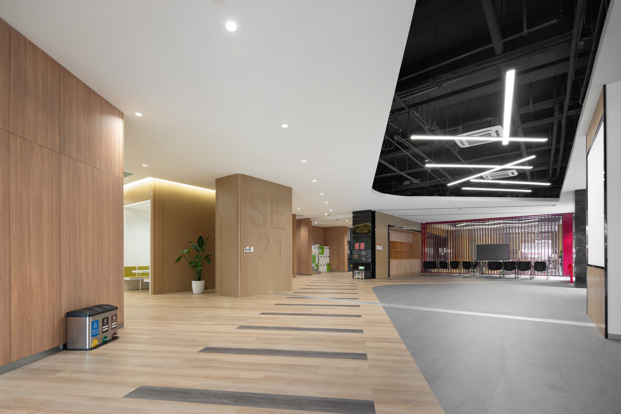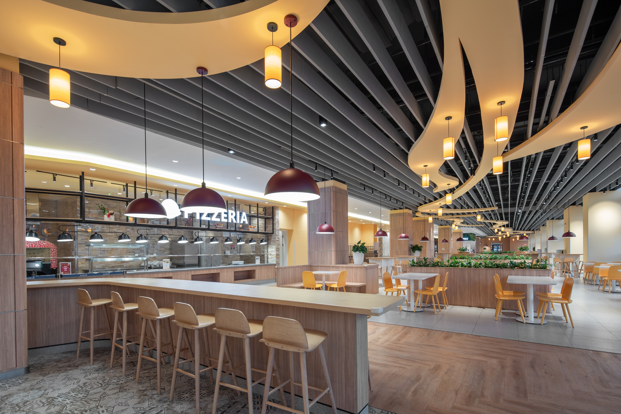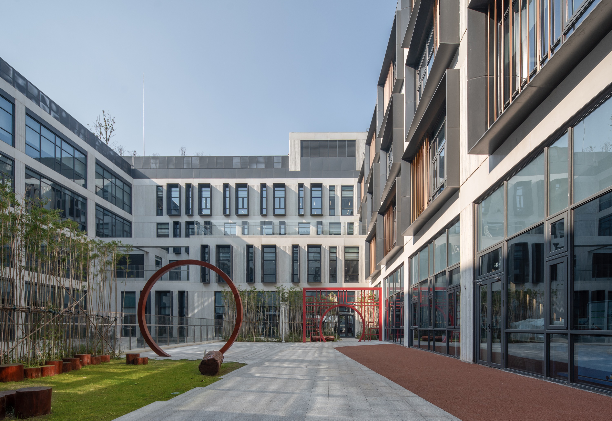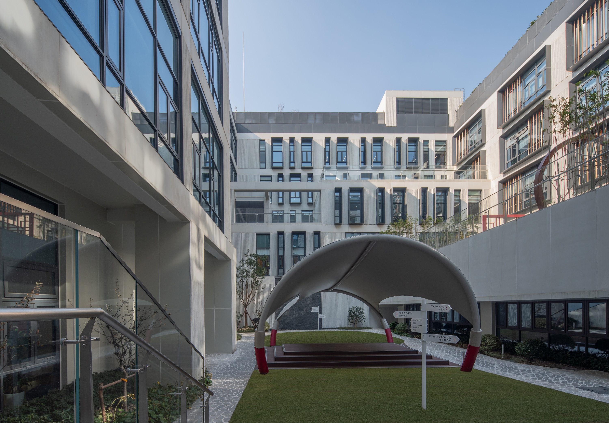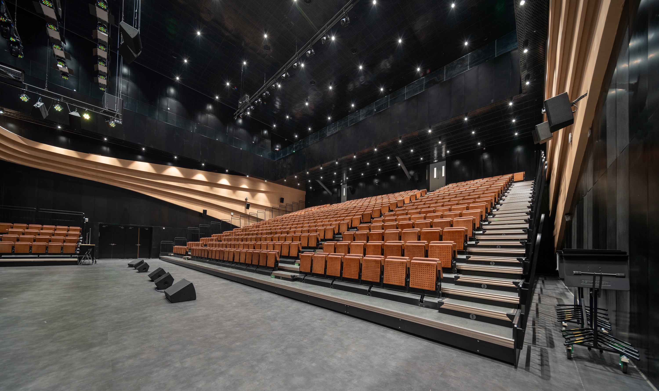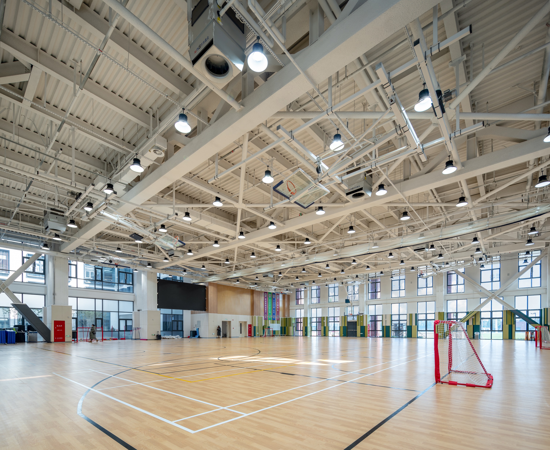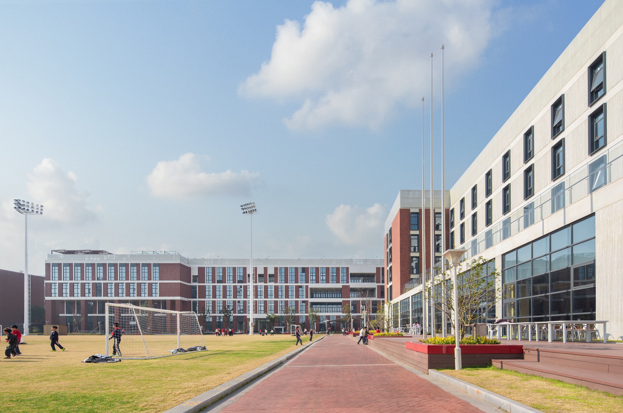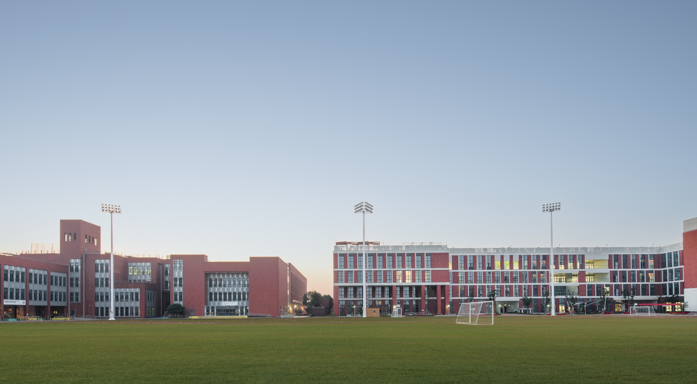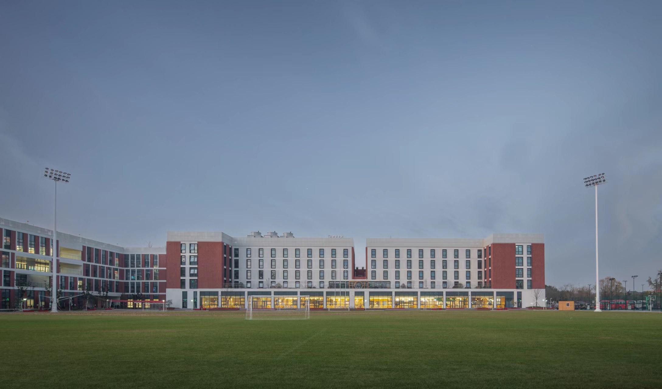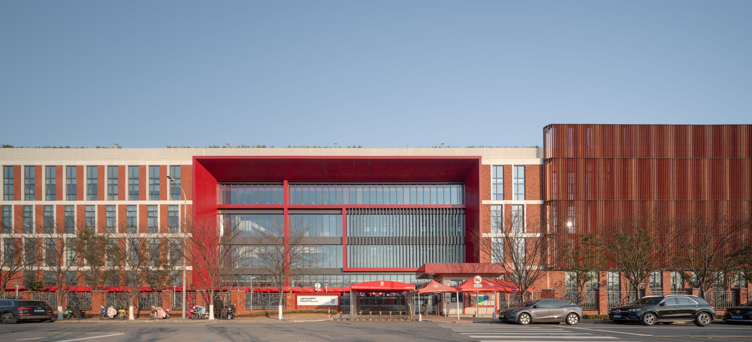
DEHONG SHANGHAI INTERNATIONAL CHINESE SCHOOL
Preserving the traditional Dehong style, this campus incorporates Chinese garden architectural concepts, segmenting the campus into five sections: Plum, Orchid, Bamboo, Chrysanthemum and Pine.
The design and facilities are all in line with the implementation of Dehong’s teaching content; science labs, art studios, experimental theatre, bilingual library, and makerspace are all available. In addition, there is a 50-meter swimming pool with eight lanes, an 800-seat professional theatre and other independent professional sports and performance venues.
With nearly 50,000 square meters of buidling areas and over 30,000 square meters of ourdoor areas and a greenery rate of 35.03%, the new campus vividly highlights the attributes and ambience of a “garden campus”.

