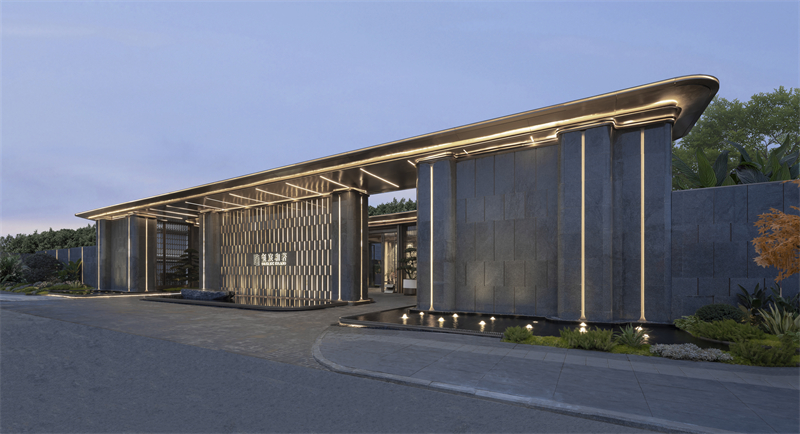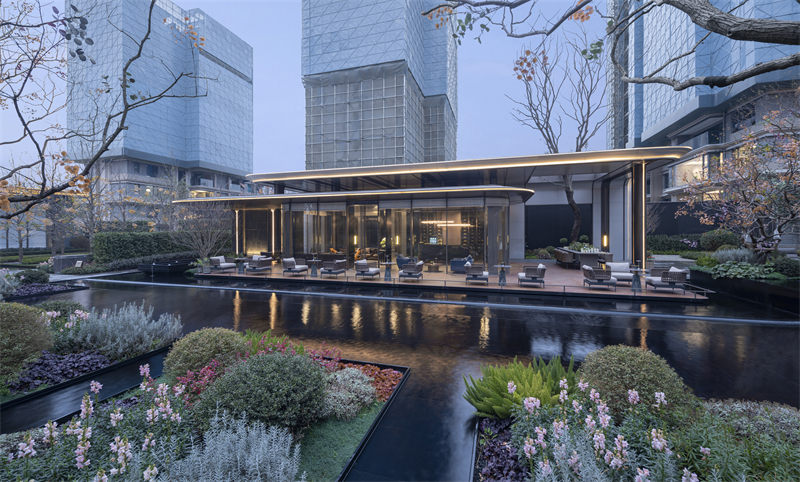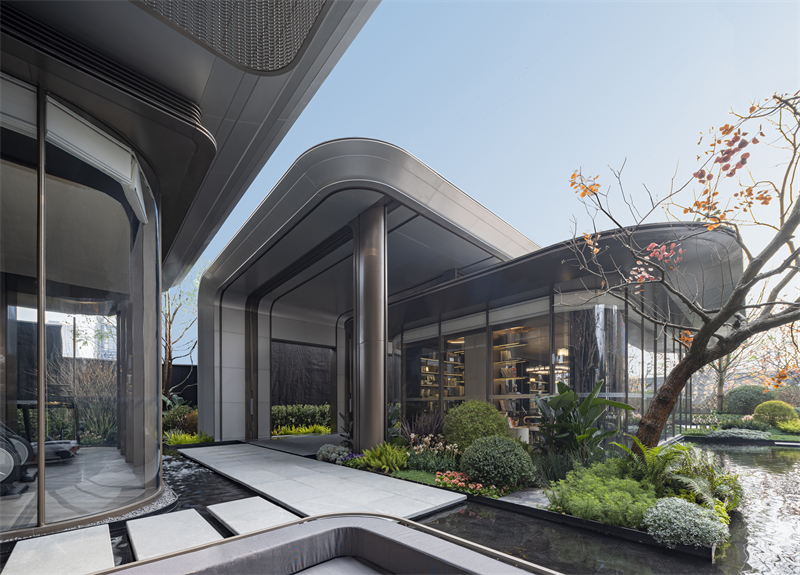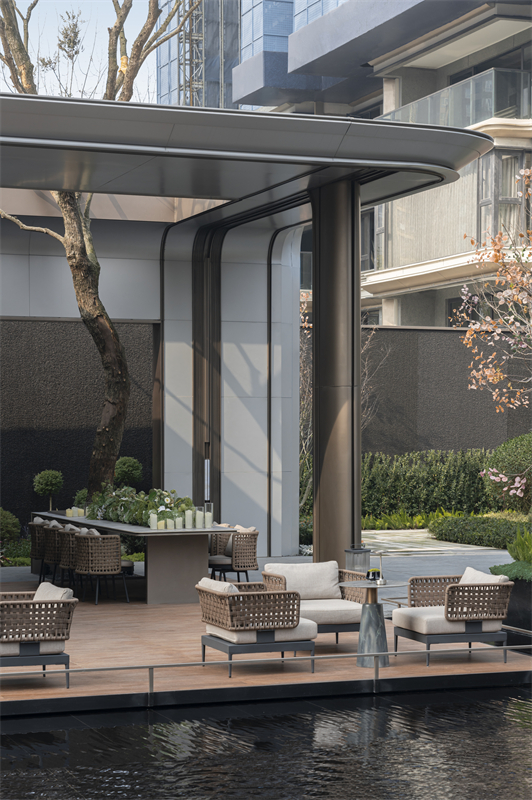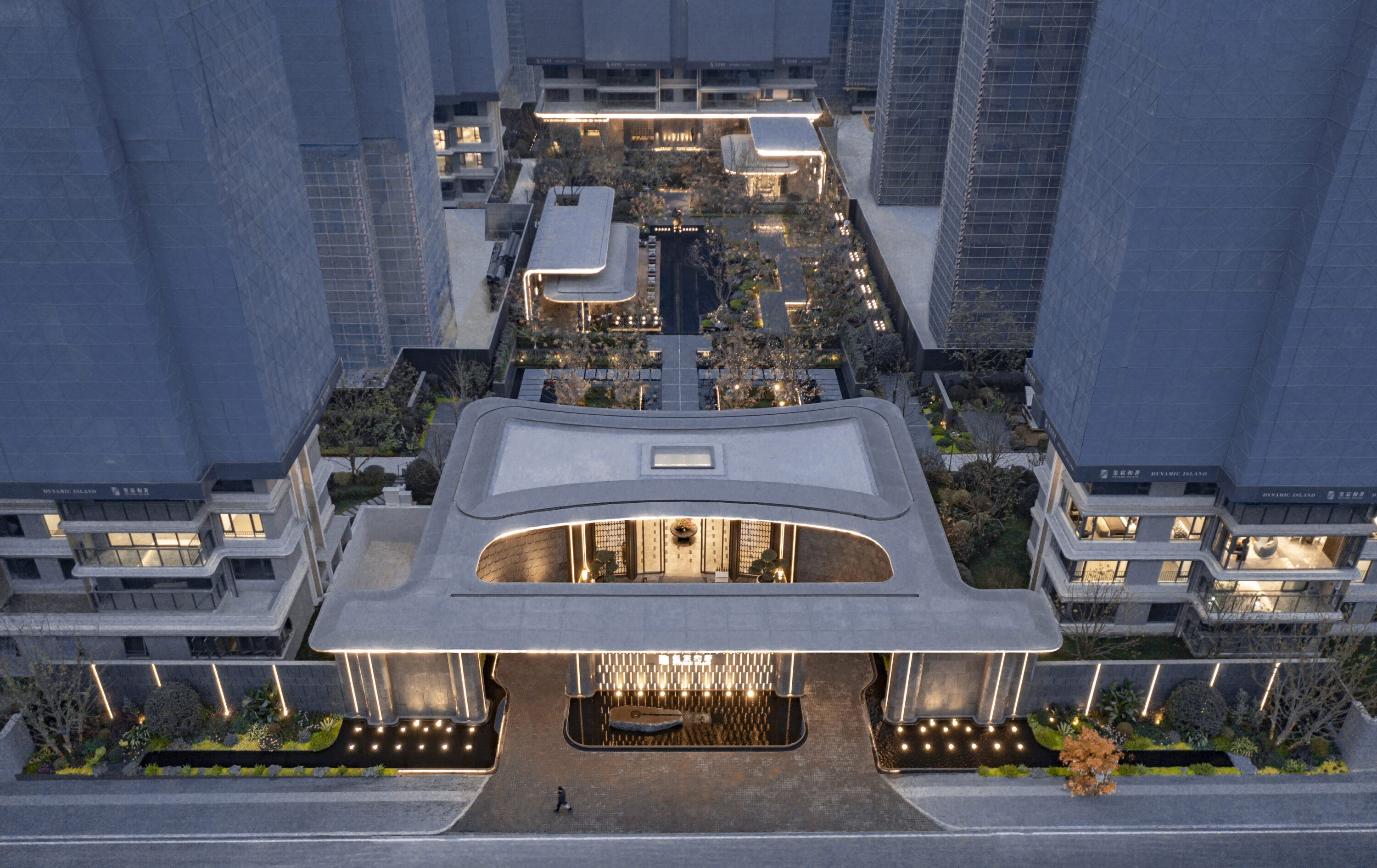
XI CHEN HE ZHU
The project layout is in rectangular shape. The central garden connects the main entrance on the south and the north secondary entrance, which form a 190-meter long main axis. The design concept origin from the local cultural context of curved water and vertical shape of bamboo, together with round corner and straight line in architectural language, integrate into a united community. The community entrance is formed by landscape wall and entrance lobby. The front court is regular and symmetrical, while the back court is in staggered layout. By using the layout of hotel design as reference, etiquette of circulation and leisure lifestyle contribute to the scenario of wonderful life.




