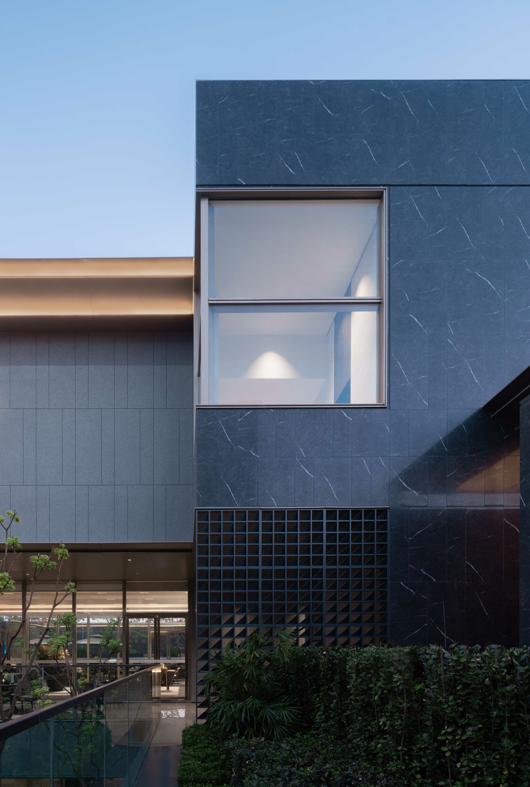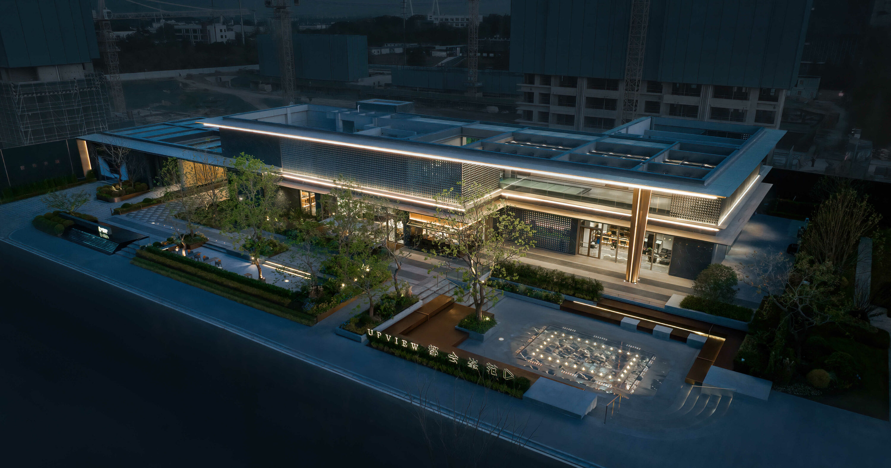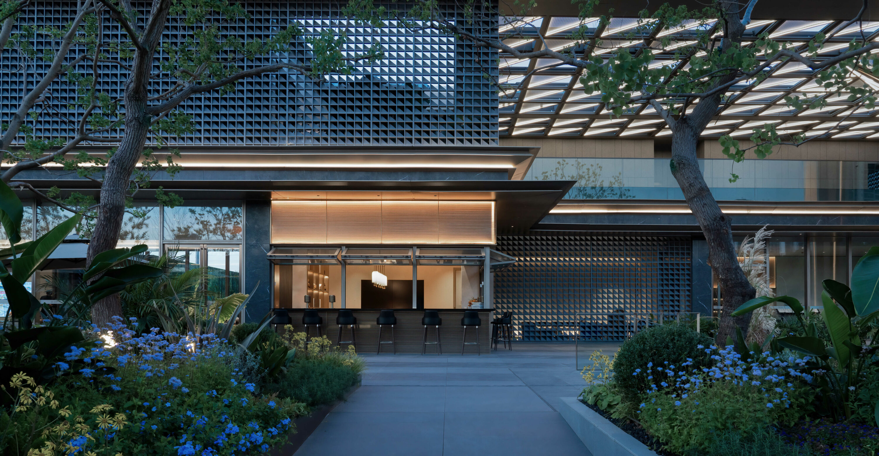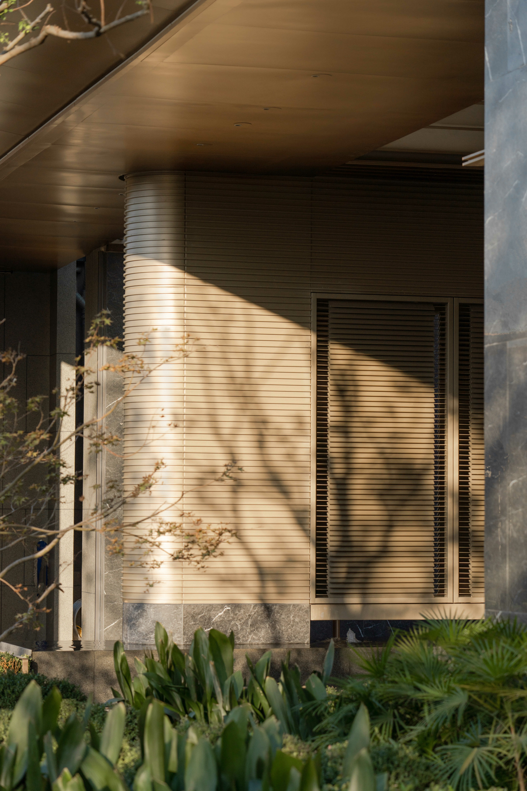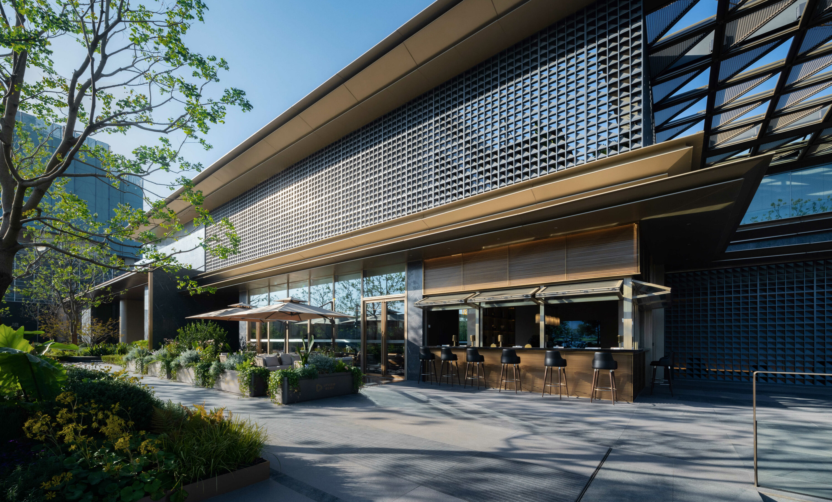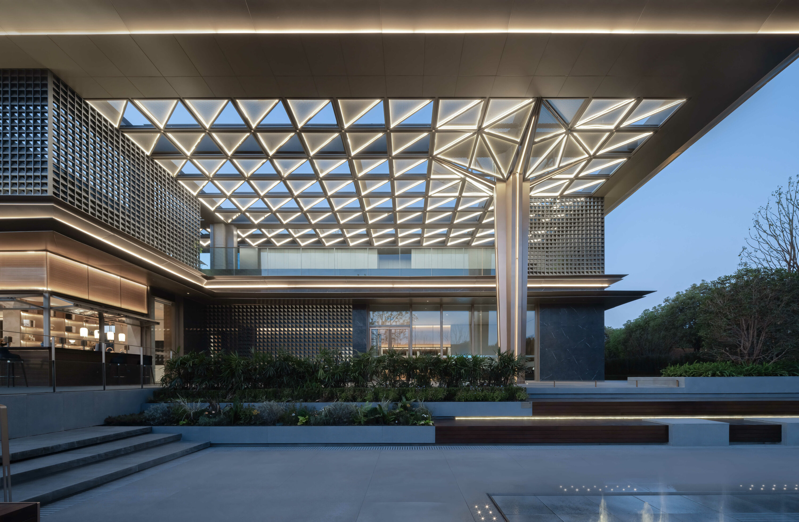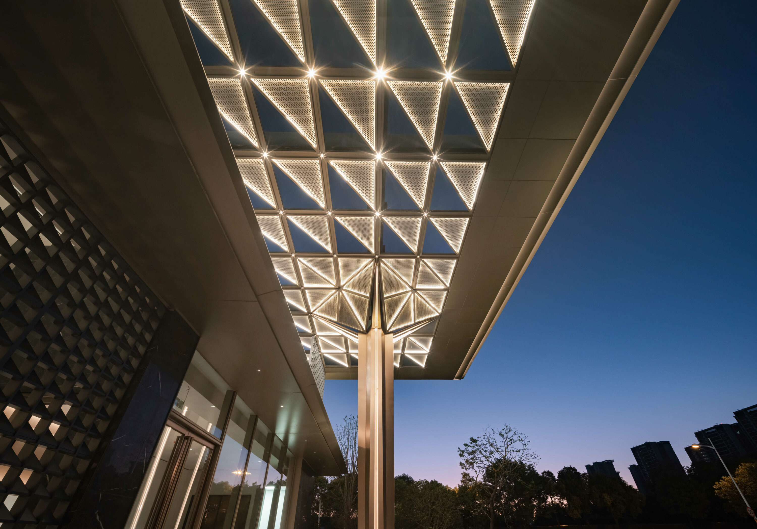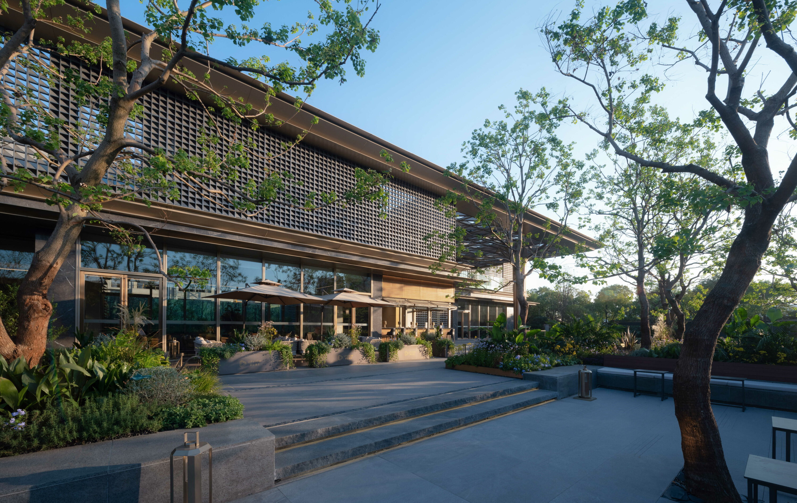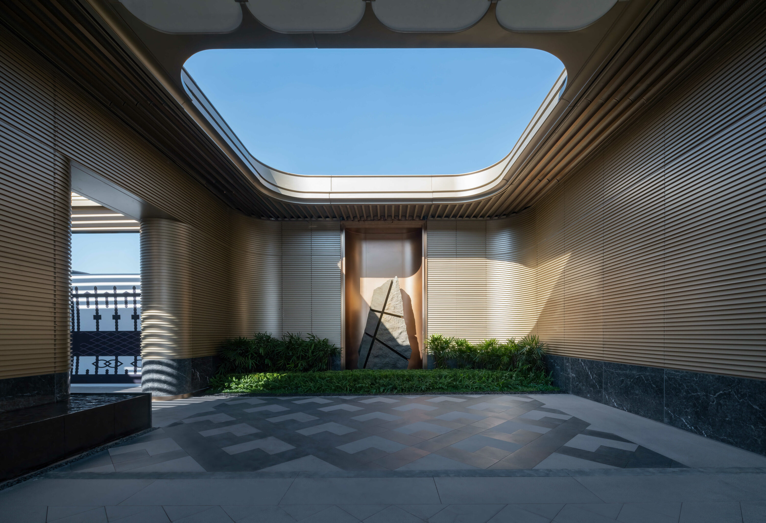
UPVIEW (DEMONSTRATION AREA)
Project is located in the Xinqi Plate of the Qixia Economic and Technological Development Zone. It is built from multiple dimensions such as “the enduring value of classical architecture, immersive garden experience, scene creation of the heart returning space, and the ultimate comfort of boundary-free layouts” to create an urban model of peaks, upgrading the product power pattern. The exhibition area is divided into five dimensions for construction: Valley of Peaks, Forest of Peaks, Gate of Peaks, Peak CLUB, and Peak Courtyard, forming a natural sense of high-mountain elegance. The real scene presents community square spaces and homecoming routes such as the hall living room, offering quality living spaces to urban elites who bravely climb the peak in the tide of the times.

