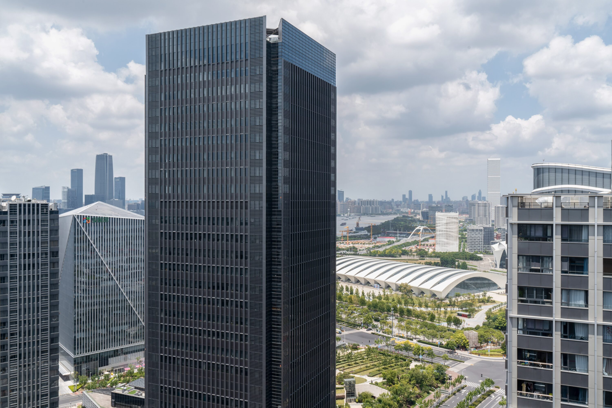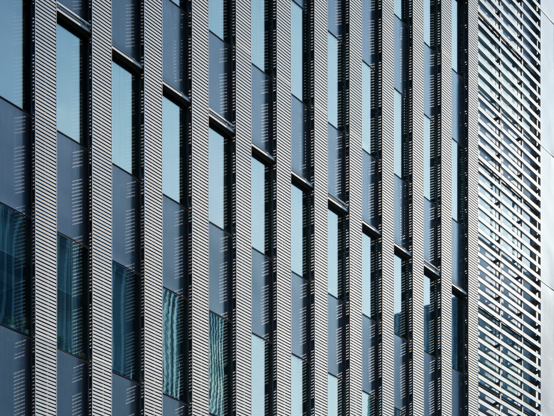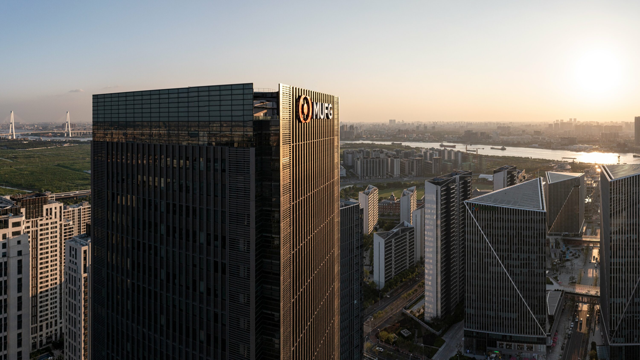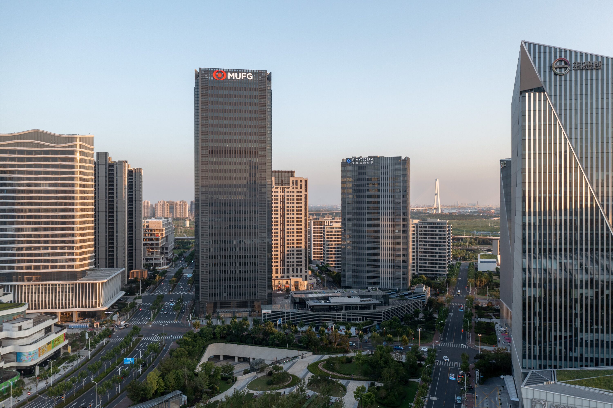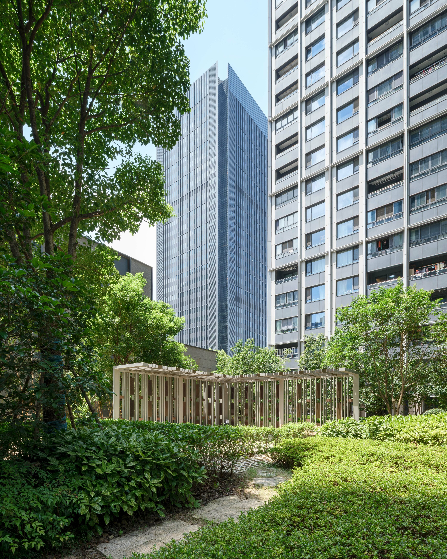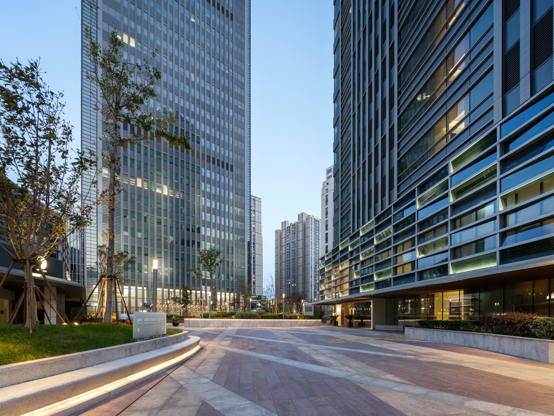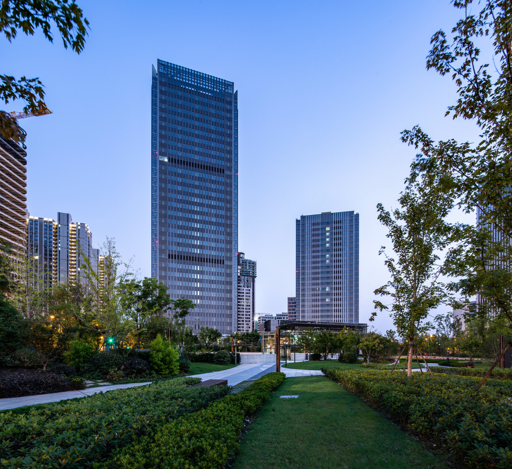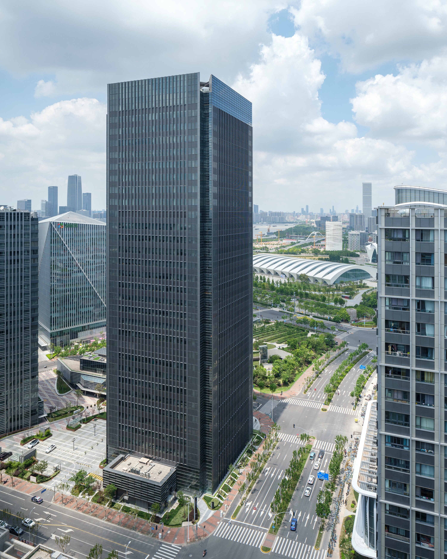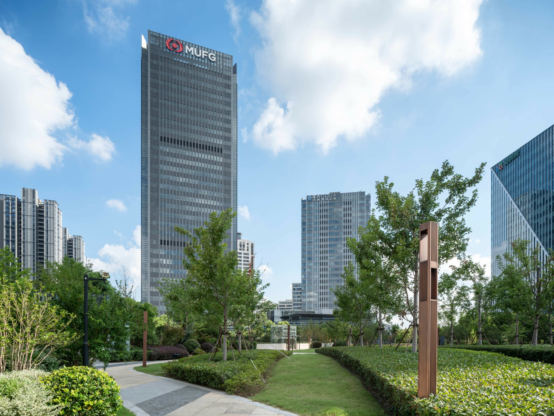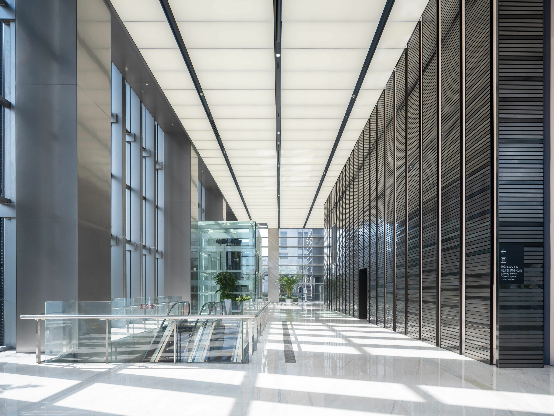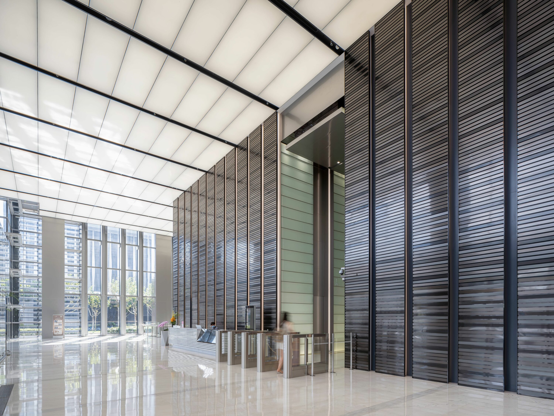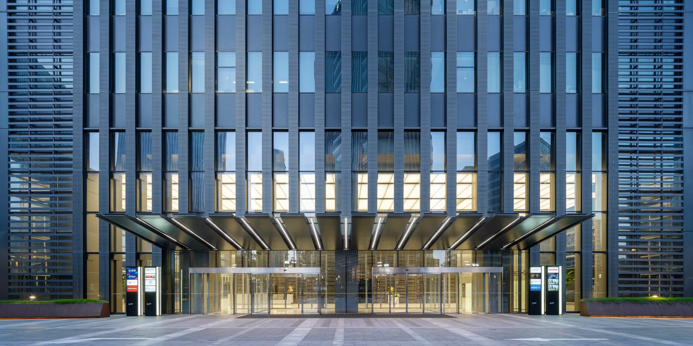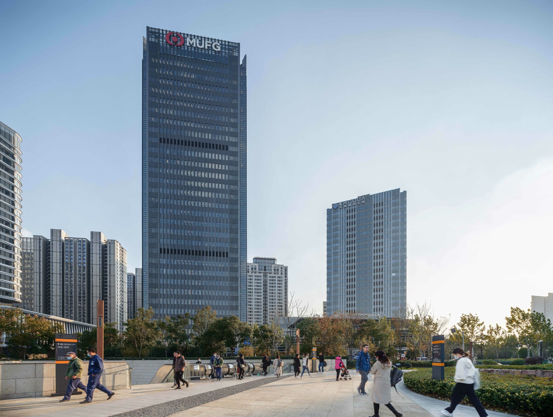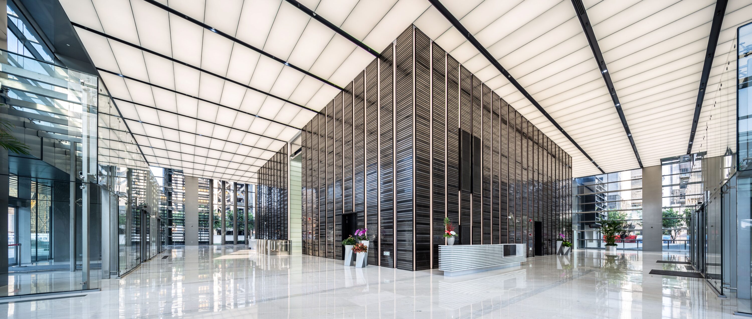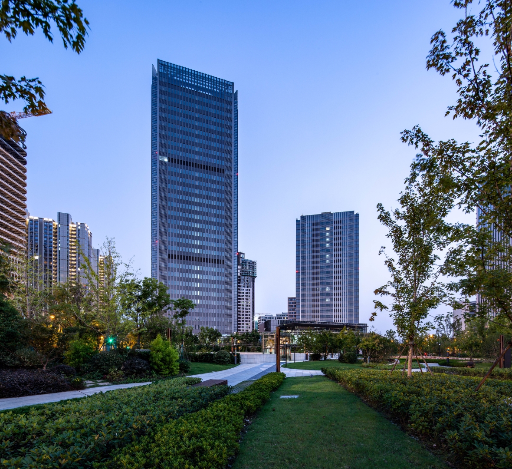
SHANGHAI NEW BUND TIME SQUARE
The project consists of a 31-storey super high-rise office building, a 25-storey high-rise apartment building and a 3-storey supporting commercial building. The designers have arranged the three buildings in an enclosed manner on an irregular site, thus forming an open space in front of the main entrance of the base, and creating a centralised green space as much as possible while solving the traffic problem. This spatial layout also highlights the openness and integration of the project with the surrounding neighbourhoods, and implements the design vision of ‘LOHAS City’, which was proposed at the beginning of the design as a ‘livable and workable city’ with jobs and residences in close proximity to each other.
The façade design emphasises vertical lines and reflects the planning positioning of the Foreshore in a simple and elegant style, forming a harmonious unity with the modern high-rise buildings in the surrounding area.

