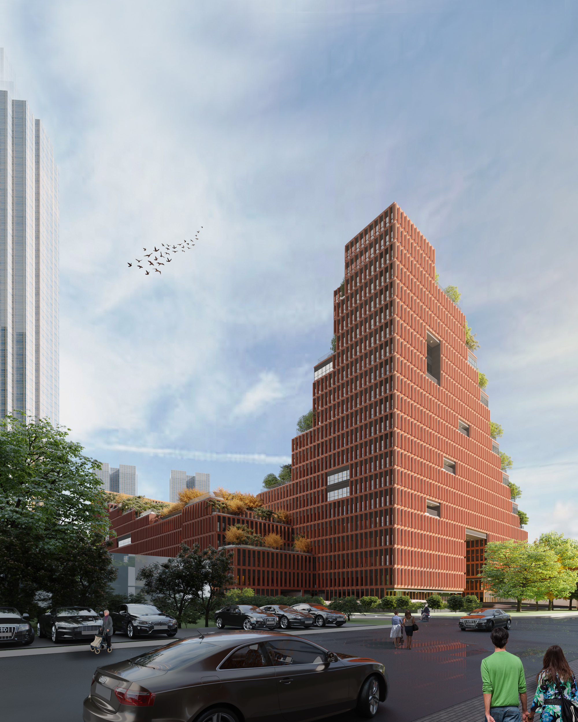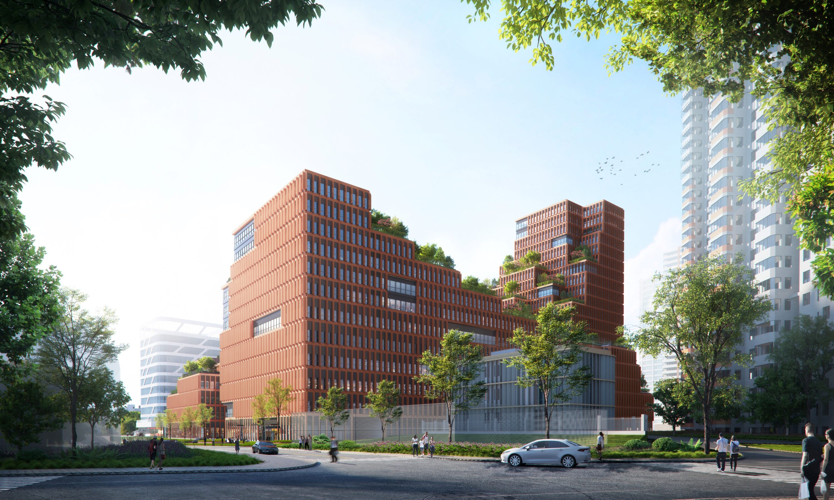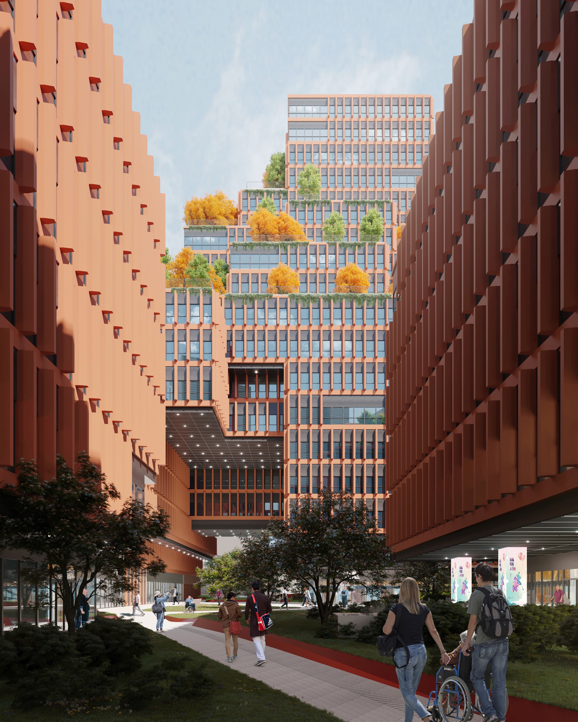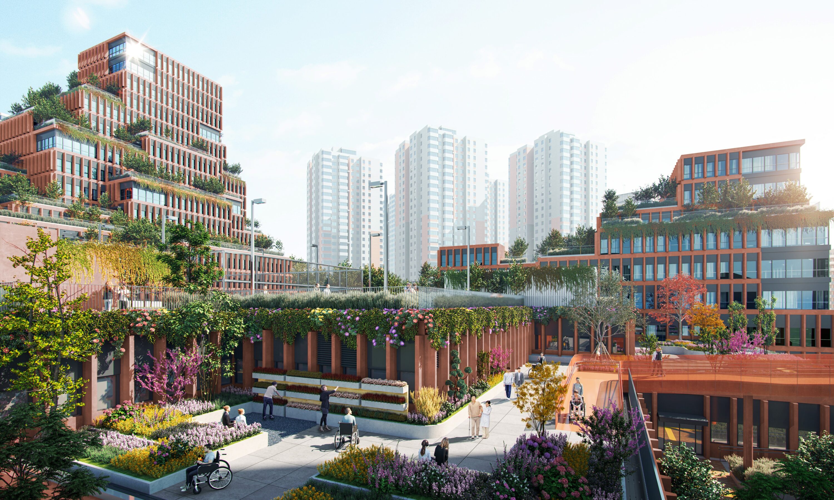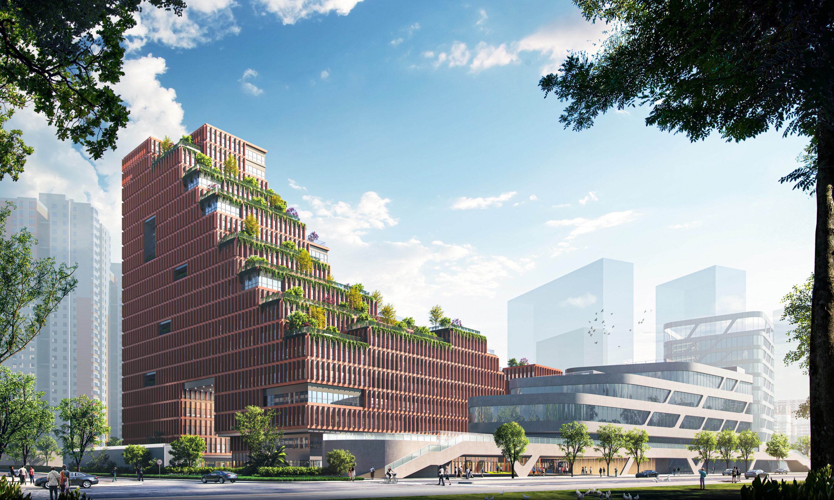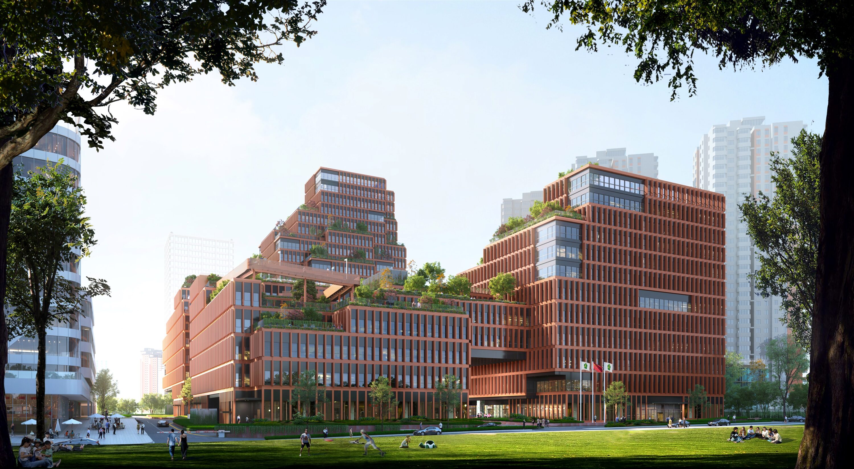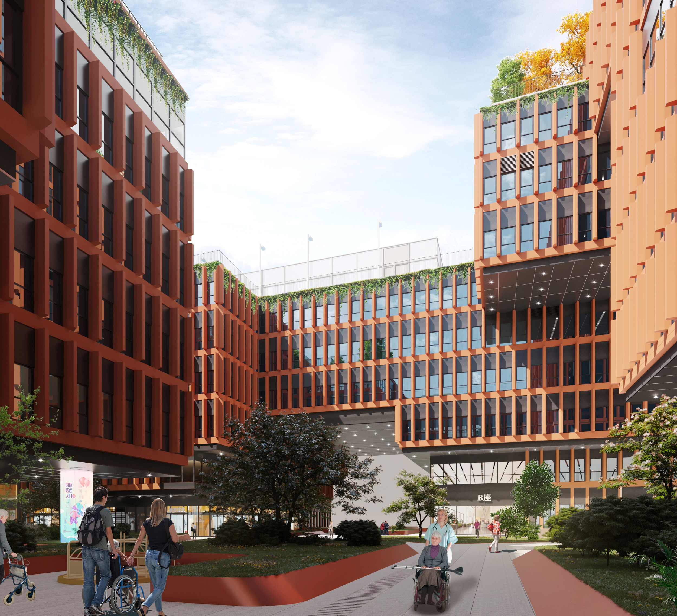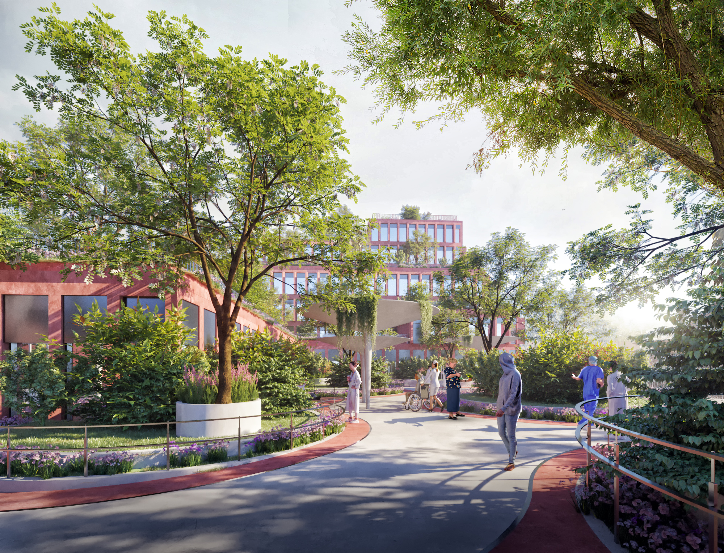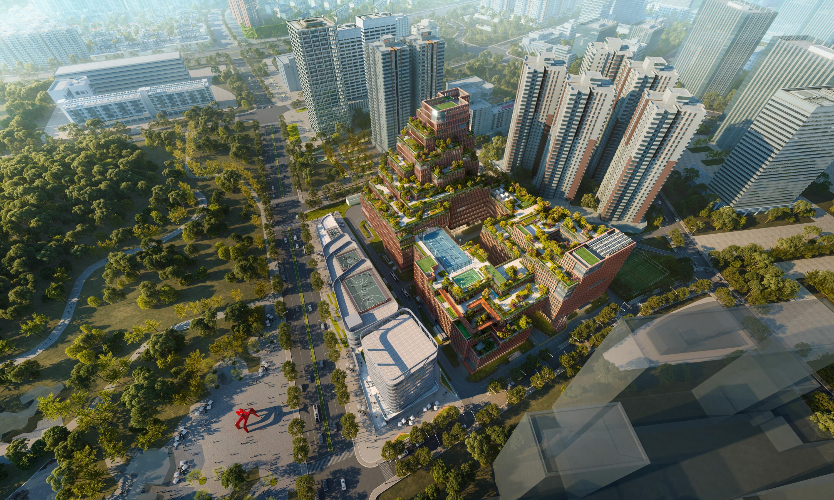
REHABILITATION CENTER SHENZHEN
The Rehabilitation Center in Shenzhen, designed by Stefano Boeri Architetti together with his Chinese branch Stefano Boeri Architetti China, is a public building, entirely accessible and integrated in the urban fabric of the Longhua district, which develops pioneering concepts of social inclusion and cohesion in relation to the theme of disability, both physical and cognitive. The complex, adjacent to an urban park and directly connected to the light mobility system of the metropolis, is configured in its entirety as an ecological hill facing the natural landscape. A place of healing and inclusion immersed in greenery, whose accessibility to services and the comfort of spaces are the keys to a project that challenges conventions and opens up a new perspective on rehabilitation, going beyond the traditional concept of a facility for the mere long-term care of patients and becoming a true space of interaction and wellbeing in close contact with nature.

