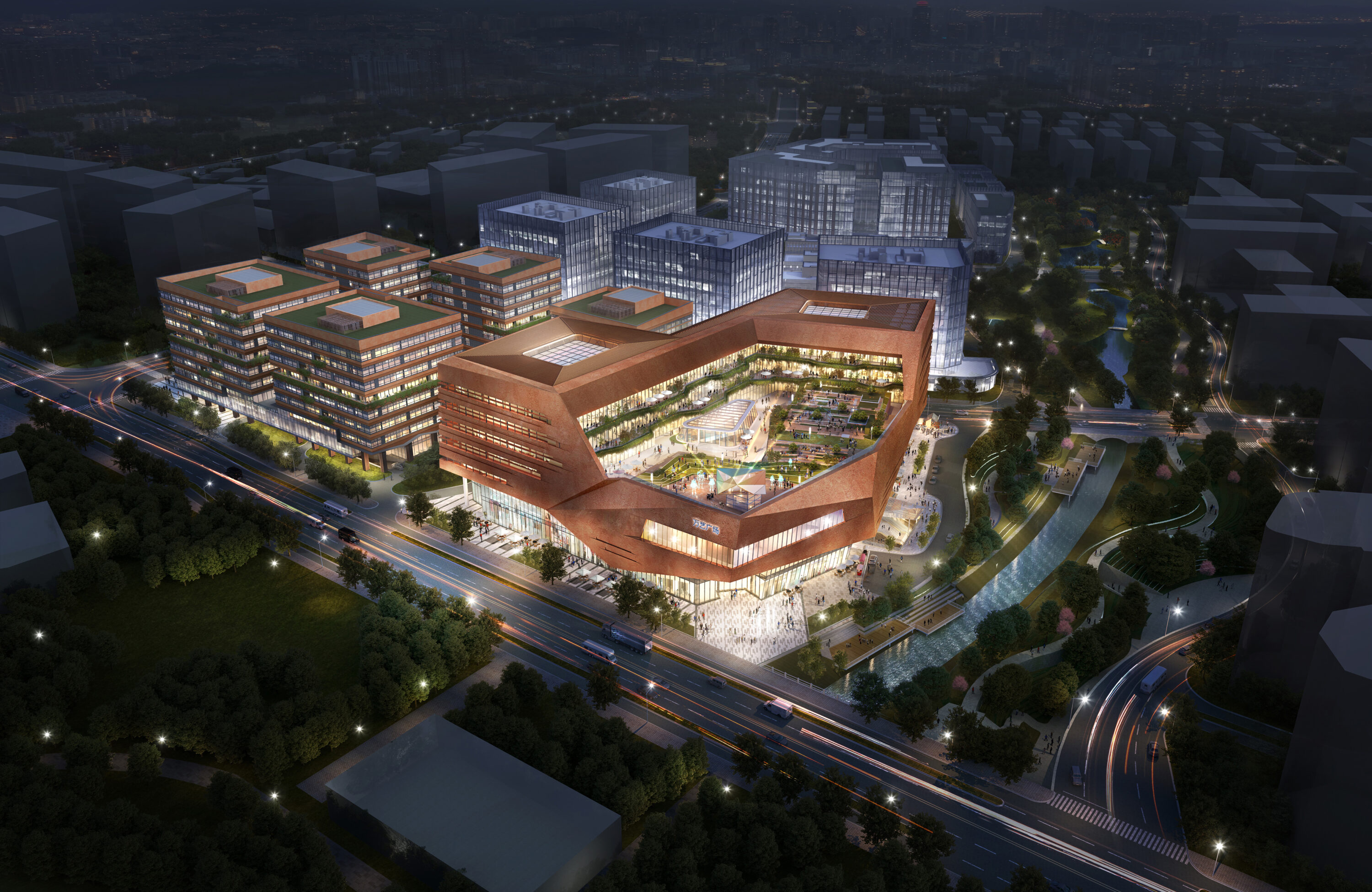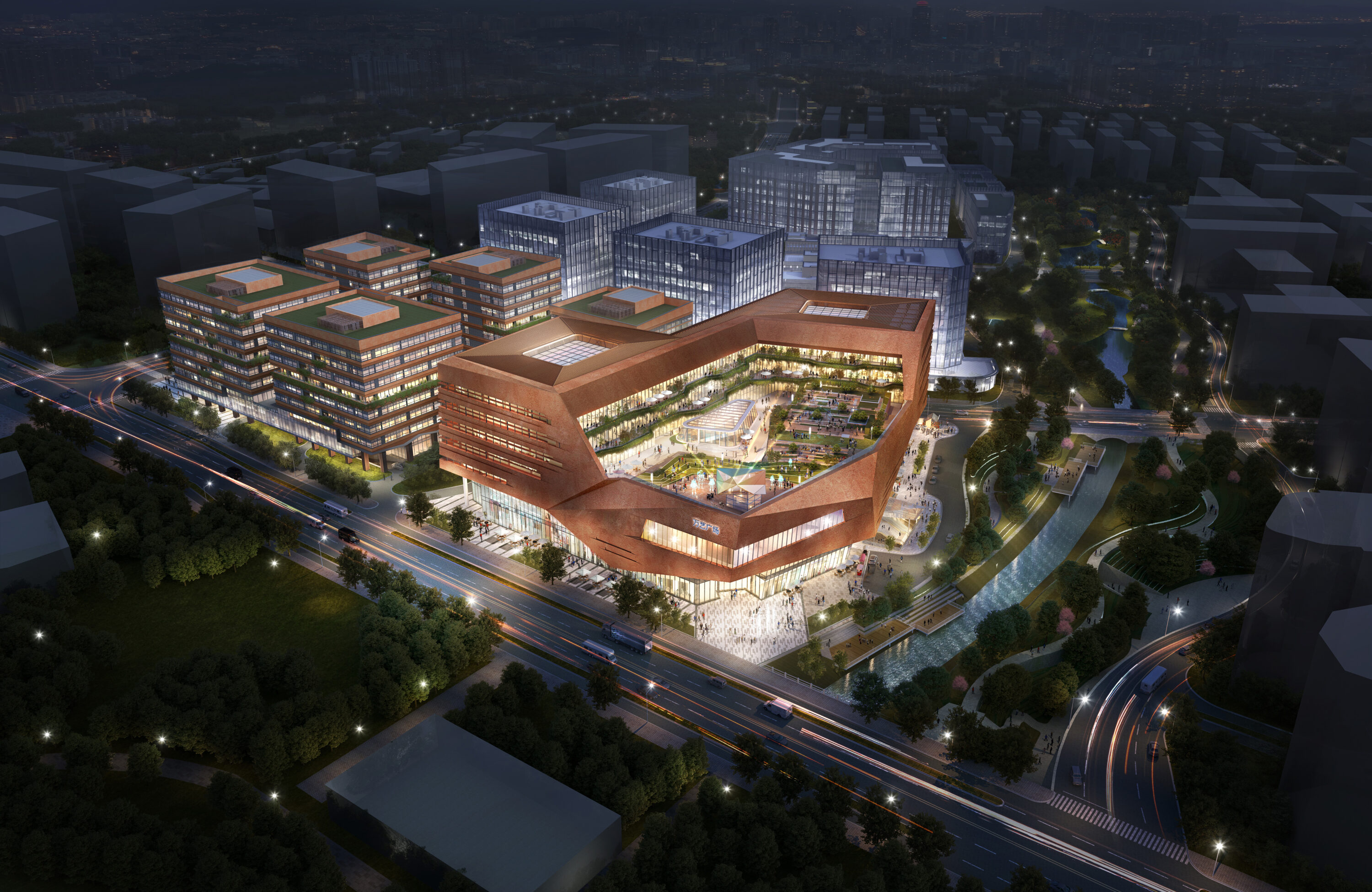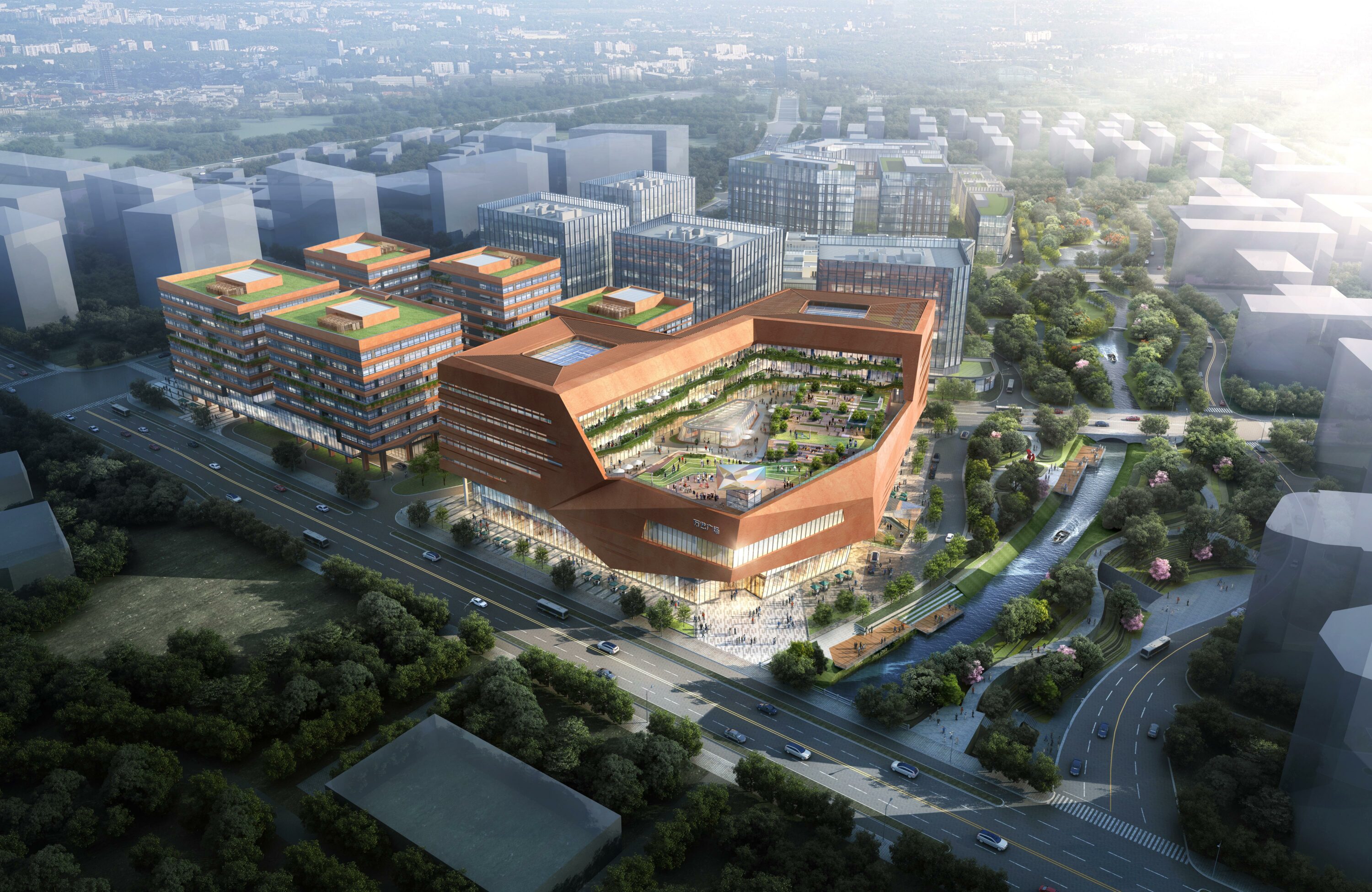
SHANGHAI QIBAO VANKE ECO – BUSINESS DISTRICT PROJECT FOR PLOT 19-04
This case marks the final installment of the Qibao Vanke project trilogy, the design places a strong emphasis on the central axis as the primary active line, arranging a blend of commercial, cultural, office, entertainment spaces along this axis to create a cohesive urban living room and a continuous, comfortable city open space. Situated at the northeast corner, the cultural complex serves as the spiritual core of the entire project and stands out as a distinctive highlight across the three plots. Drawing inspiration from the essence of gemstones, the design adopts a clean architectural language to offer a diverse communication platform and shared space for both visitors and cultural creators within the Qibao Cultural Circle. The project’s cultural elements seamlessly integrate with the surrounding outdoor environment, embodying the concept of a life theater that combines ecological, humanistic and artistic aspects.


