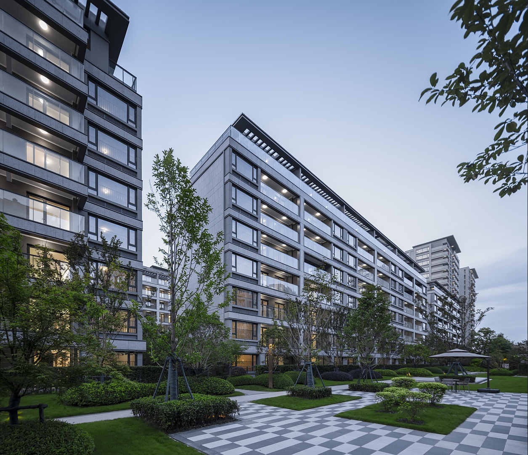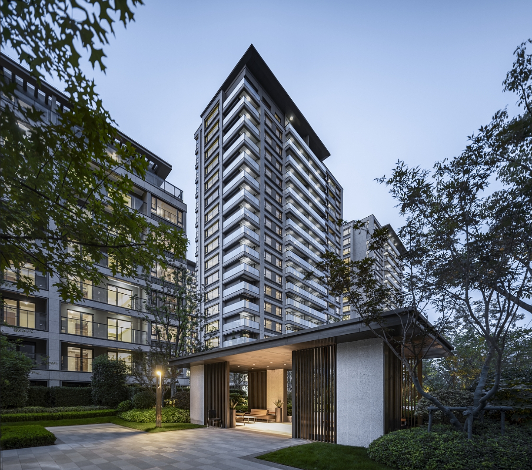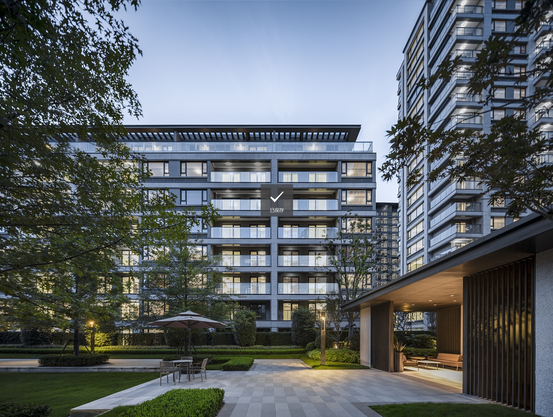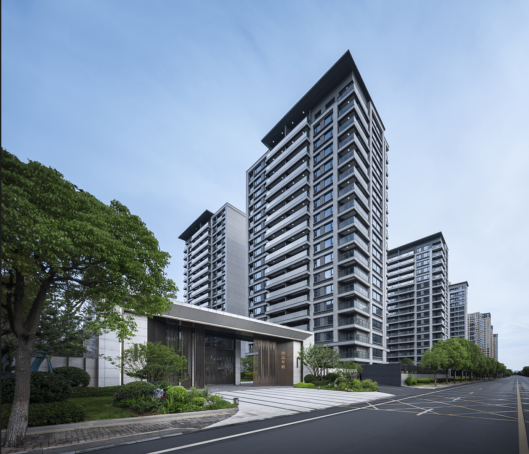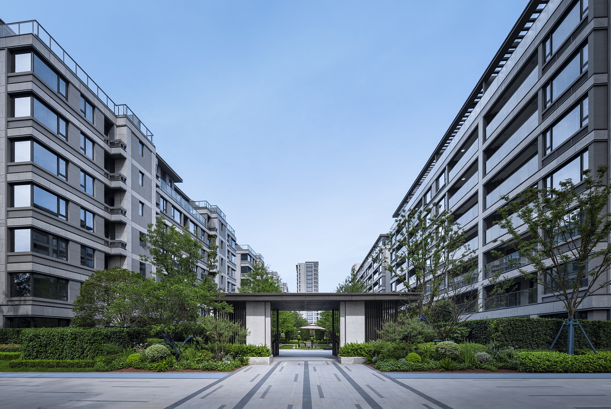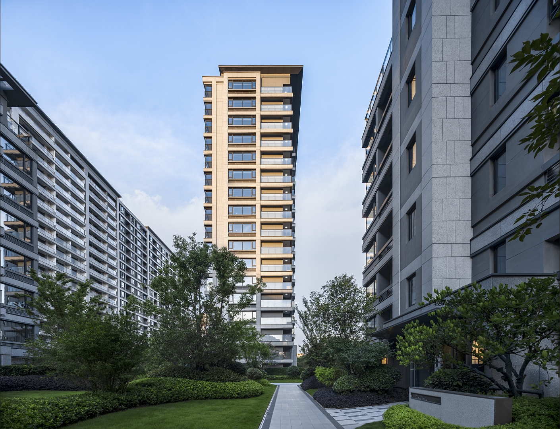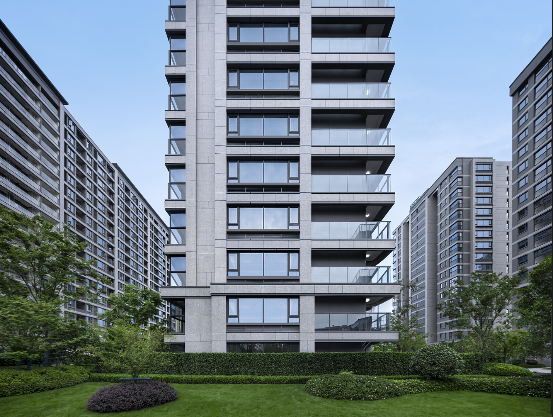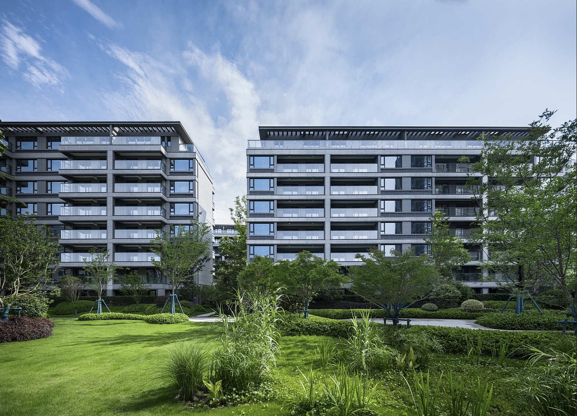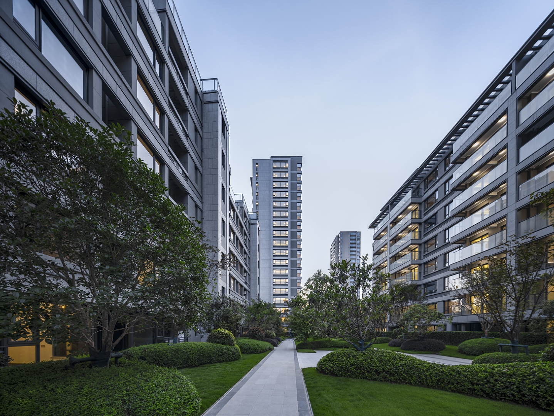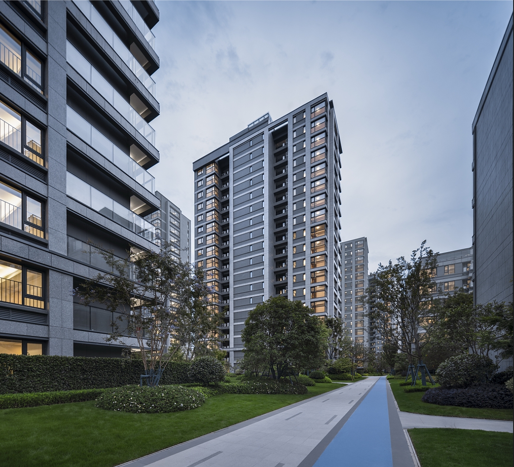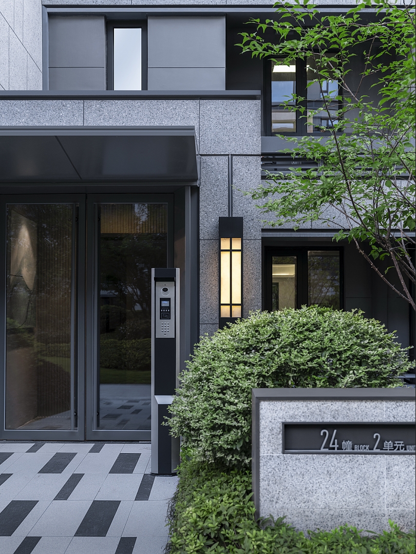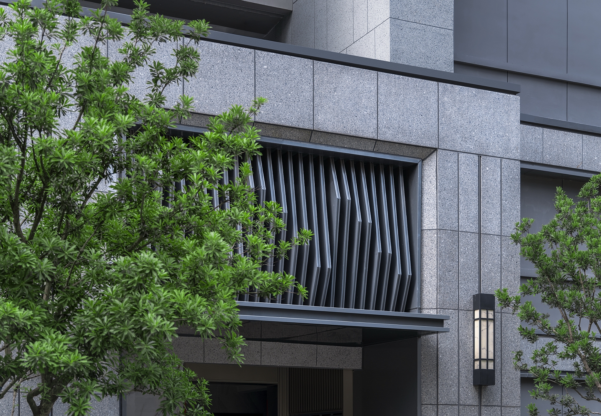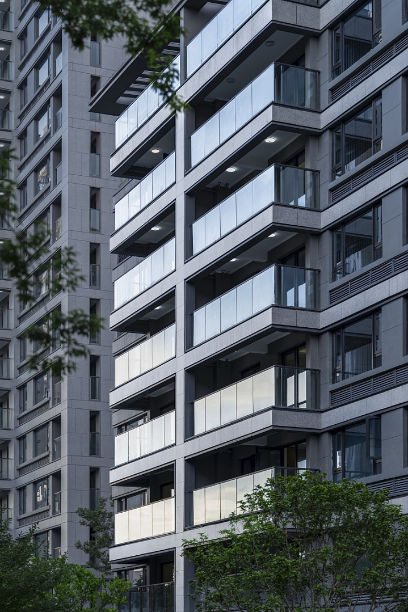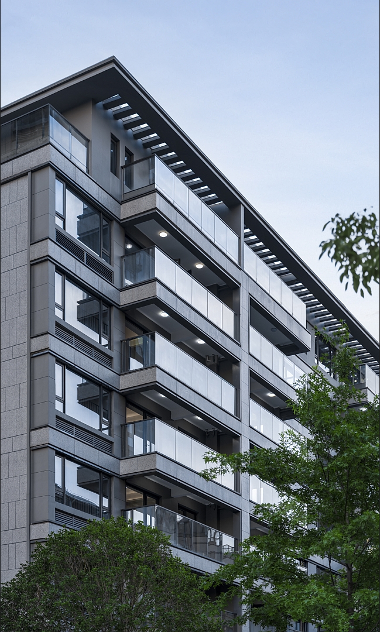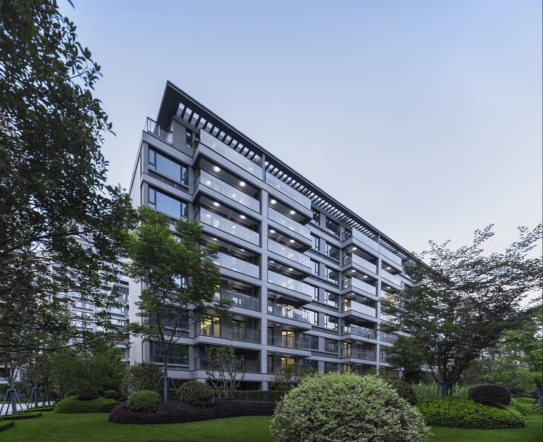
BAOLI HANGZHOU POLY XIN PIN
This case is located in the Xinjie area of Xiaoshan, Hangzhou, in the hinterland of the Airport Avenue Economic Belt, only 400 meters away from the subway station, with obvious regional advantages. At the same time, the south side of the plot is adjacent to the landscape river, which has relatively high-quality landscape resources. The scheme design aims to create a low density garden villa community enclosed in a U-shape through an extreme high and low configuration layout under limited conditions, creating a rare selling point and ultimate product strength for the project. At the same time, create a high bonus rate duplex apartment on the top floor of the western-style house, creating a unique villa experience in the local area. Under cramped conditions, the sales office in this case created a sense of order and experience through a flowing floor plan layout and Mondrian’s facade composition technique.

