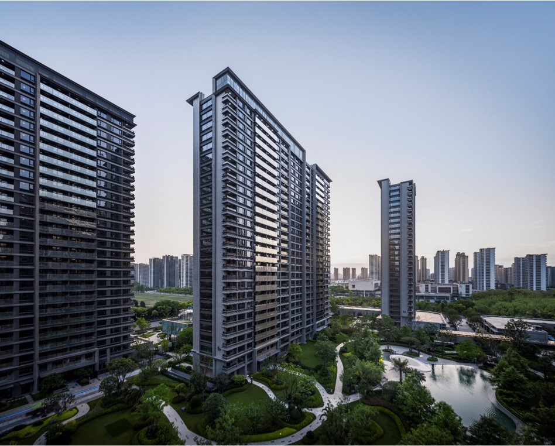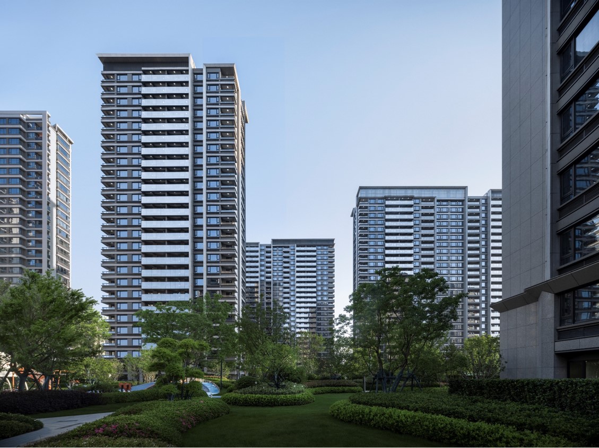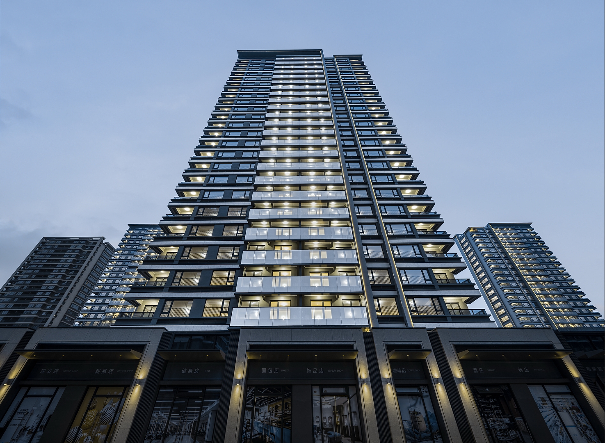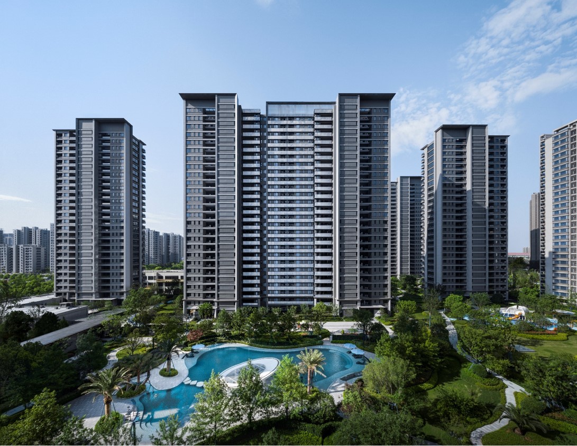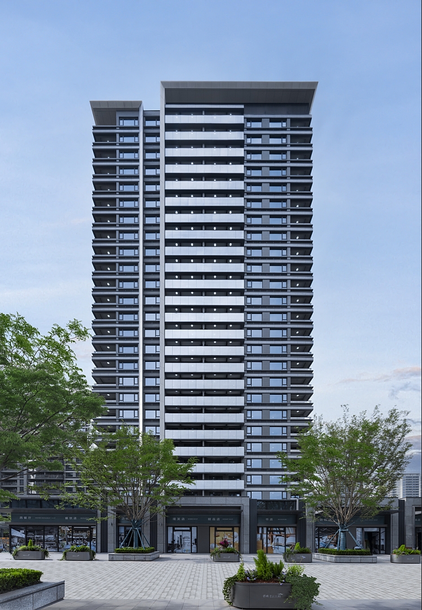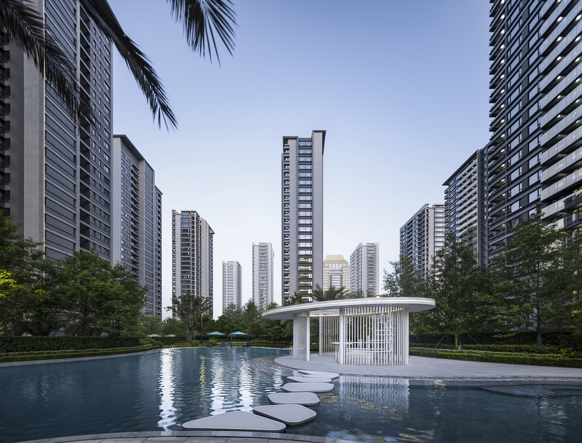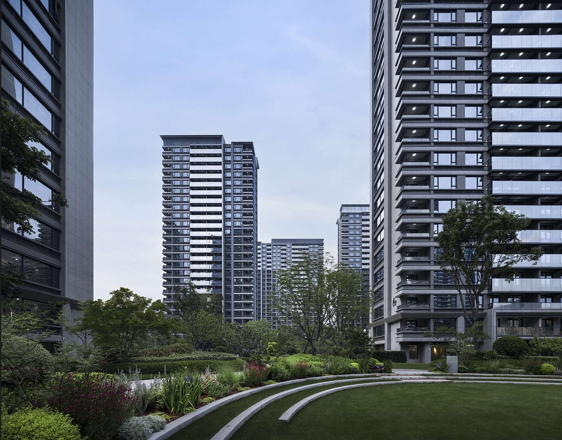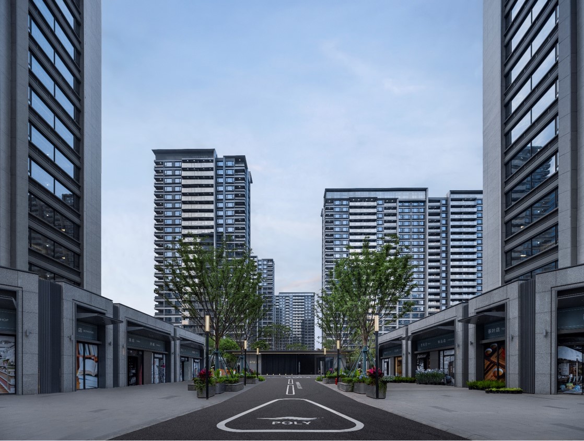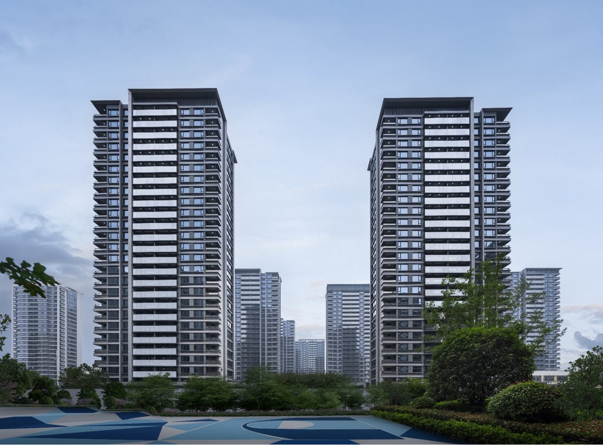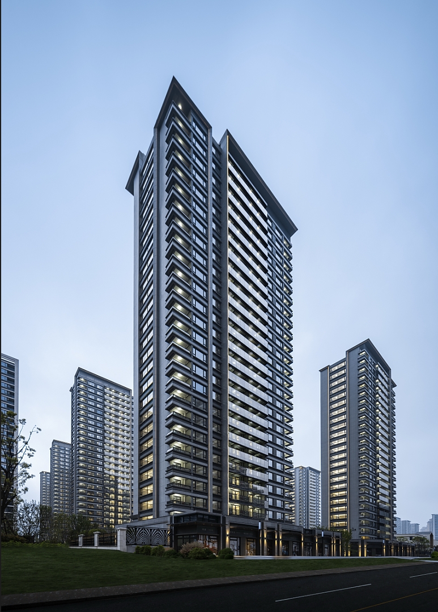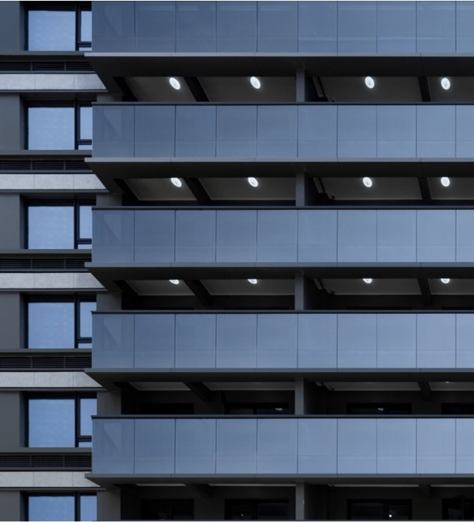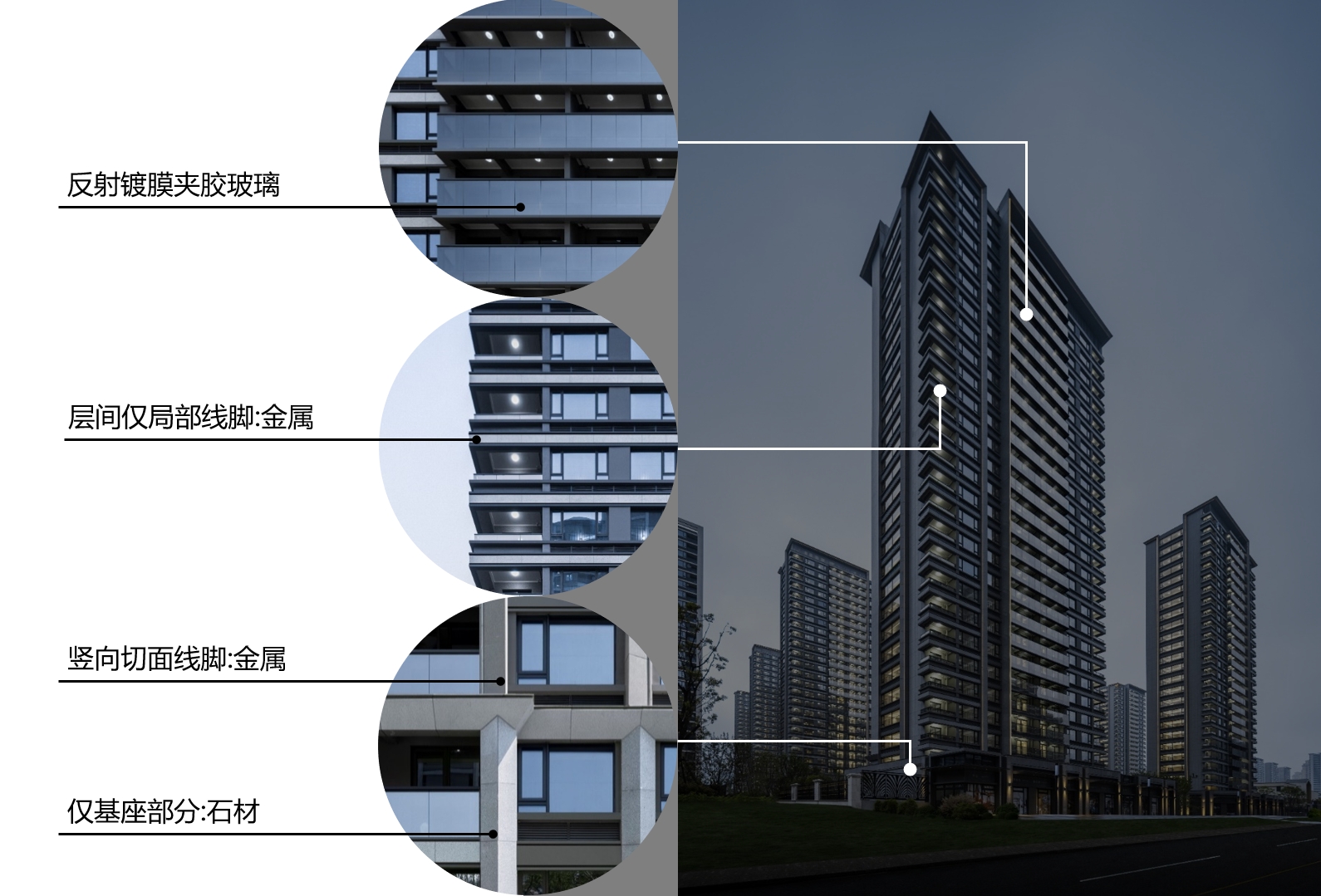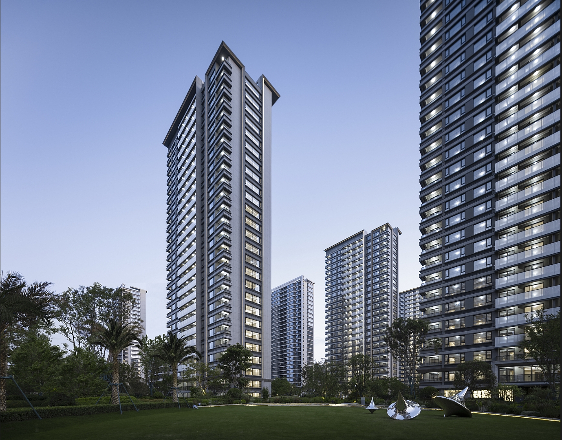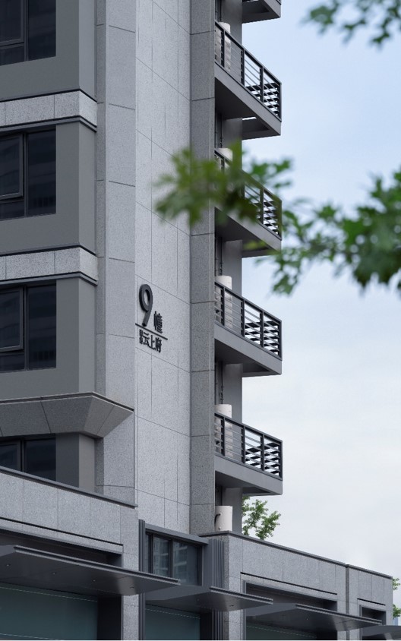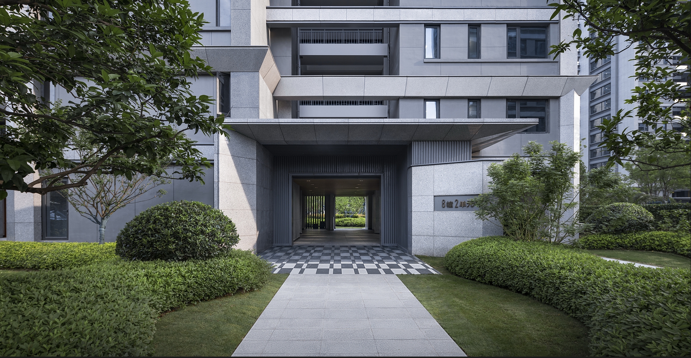
POLY HANGZHOU CHAOQI YUNSHANGFU PROJECT
This case is located in the northern part of Xiaoshan City, Hangzhou, in the hinterland of the Airport Avenue Economic Belt. The ongoing projects around the plot in this case are benchmark projects created by frontline developers, facing all-round competition. The overall plan design is carefully adjusted and arranged to obtain a super large north-south distance and a nearly 30000 square meter super garden. The buildings are arranged in a staggered manner, and all buildings can see the concentrated garden landscape inside the residential area. The facade design adopts a public and modern architectural approach, using “frames” and “horizontal lines” as elements to form a smooth and simple modern sense, and breaking the symmetrical form, the shape changes are carried out at the top, Forming unique indicative nature.

