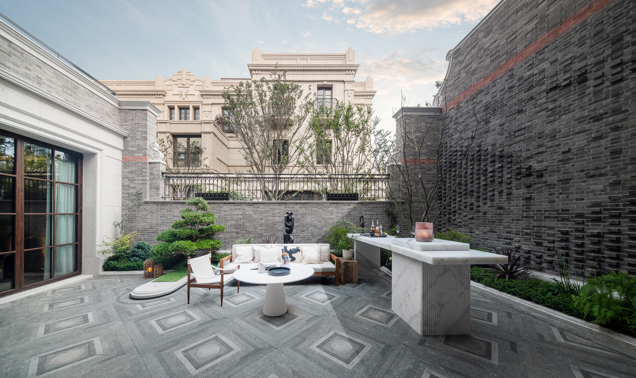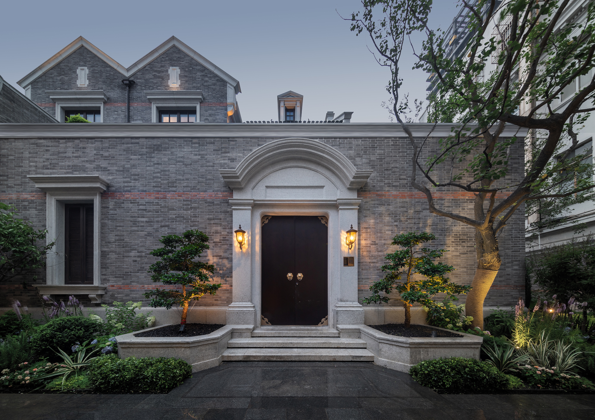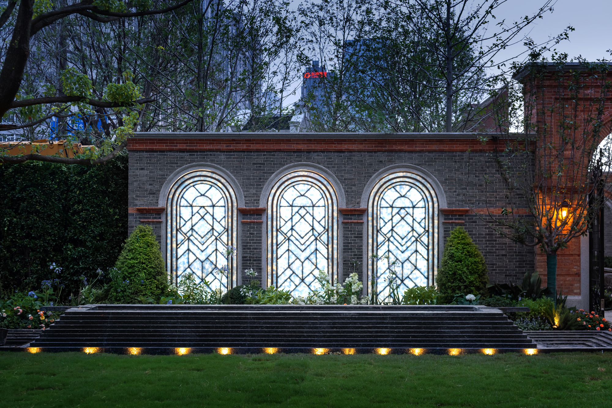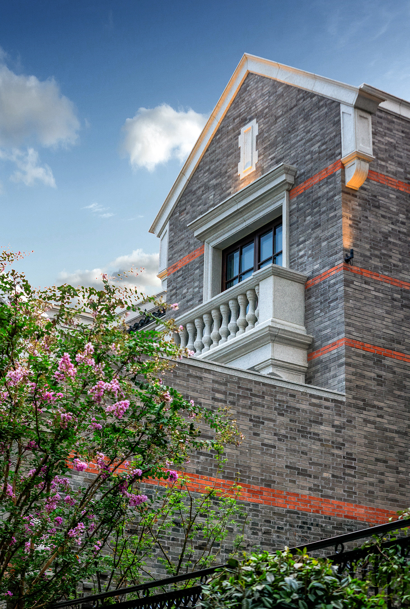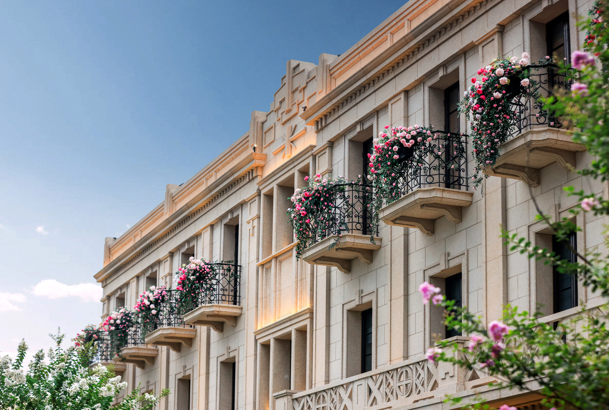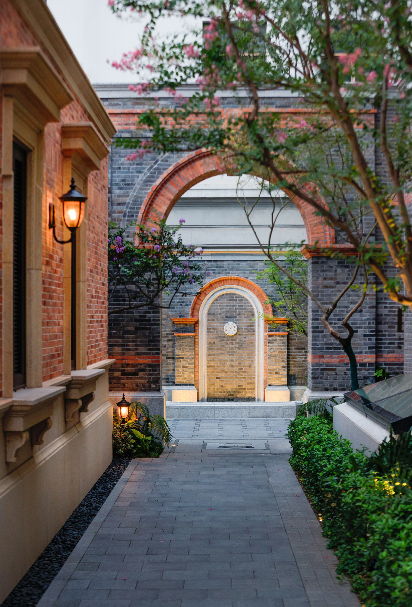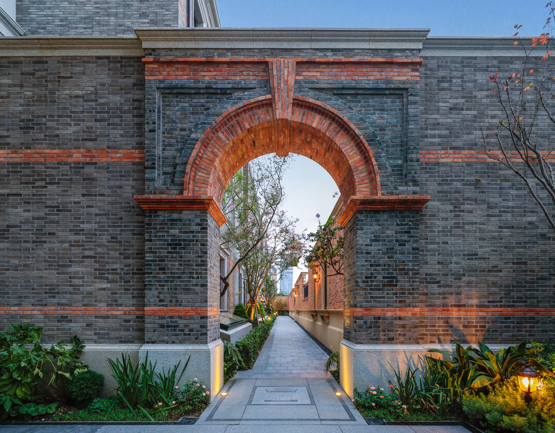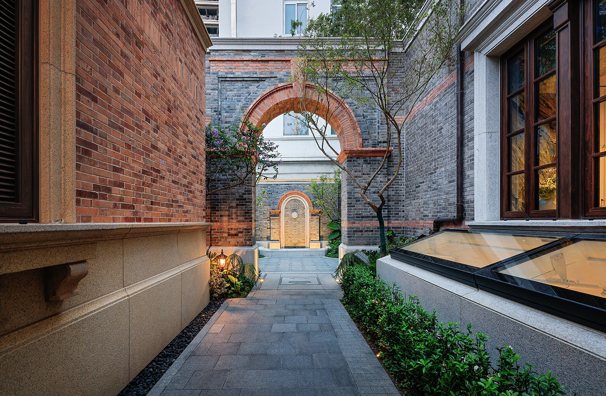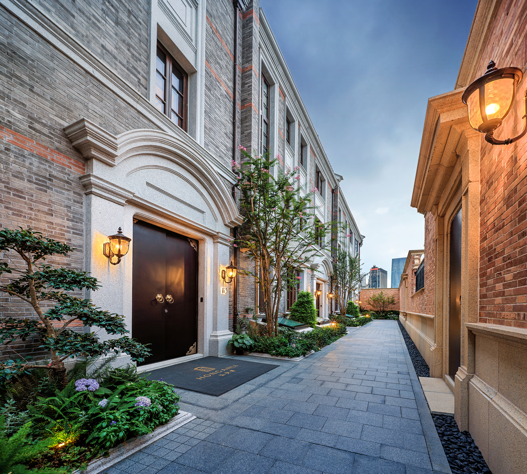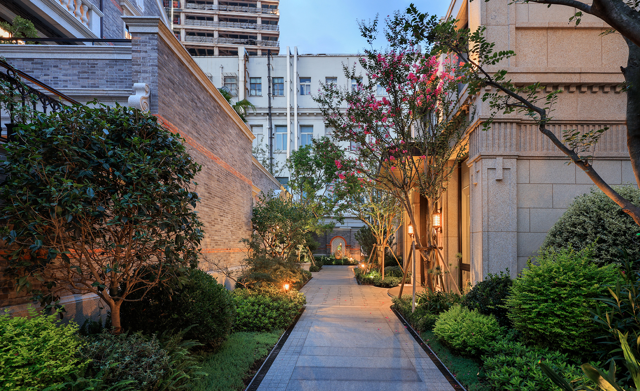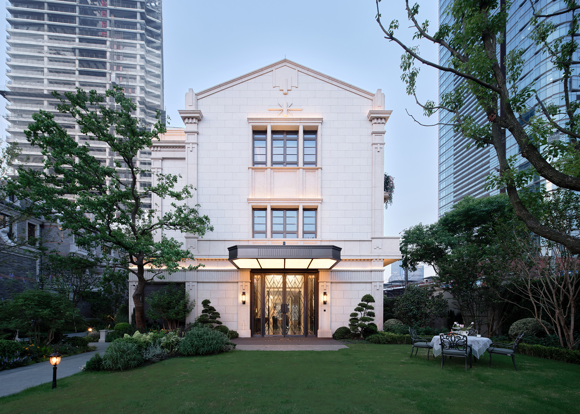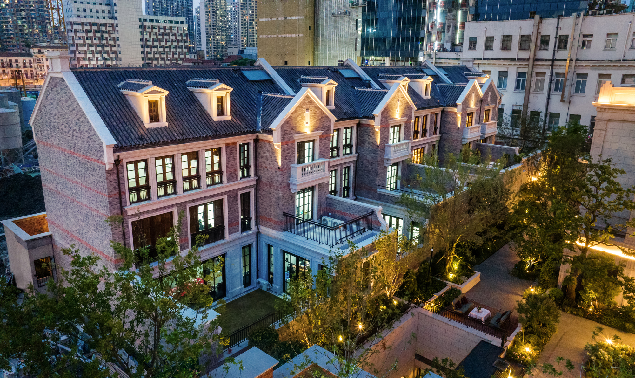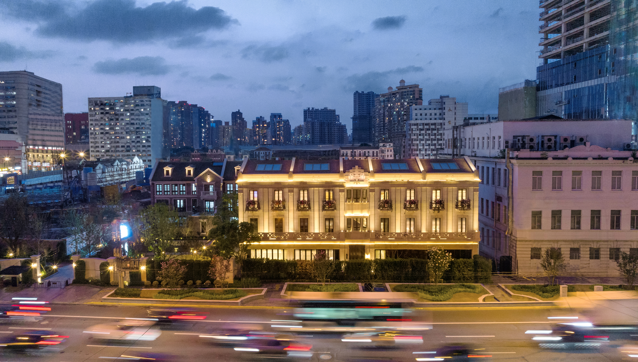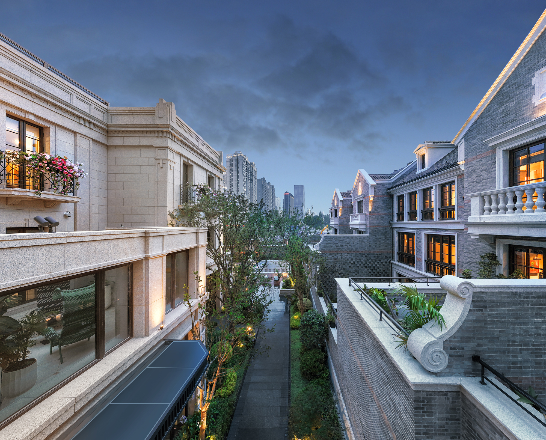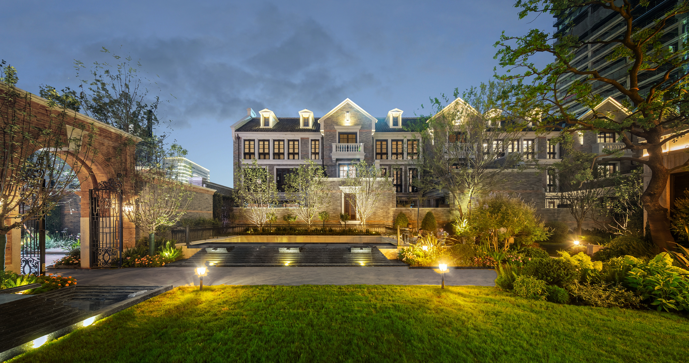
HONGANLI DEMONSTRATION AREA
The project is a demonstration area of the Honganli Urban Renewal Project. The design team protects this historical land through preservation, repair, renovation, renewal and reconstruction interventions rather than demolition, to maximally preserve its original style.
Honganli retains the typical layout of traditional Lilong neighborhoods that organizes houses in rows with interconnected main and branching lanes. It also inherits the human-friendly scale of traditional Lilong houses in terms of architectural style, the design scheme optimizes 8 traditional Lilong forms in different periods based on historical research, and works out 6 Lilong clusters and 5 facade styles. Through the use of brick masonry, stone curtain wall and wood-like aluminum alloy window frame, Honganli well integrates classical Shanghai style with modern living concepts.

