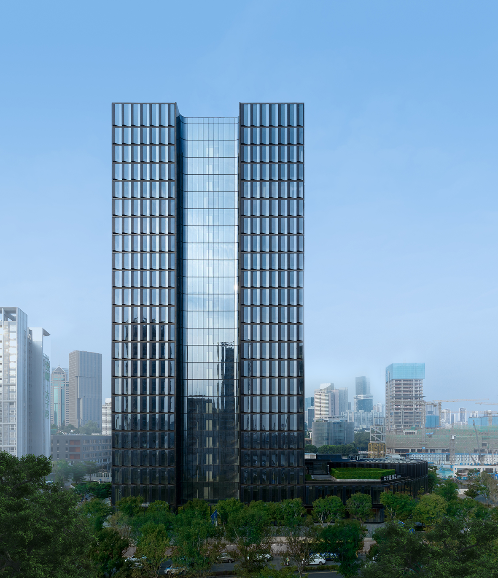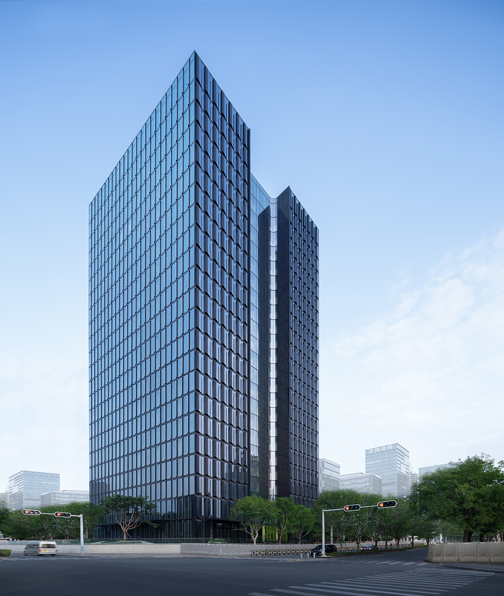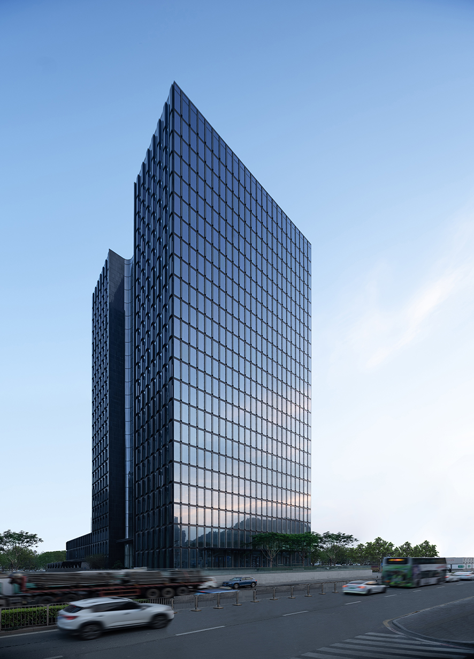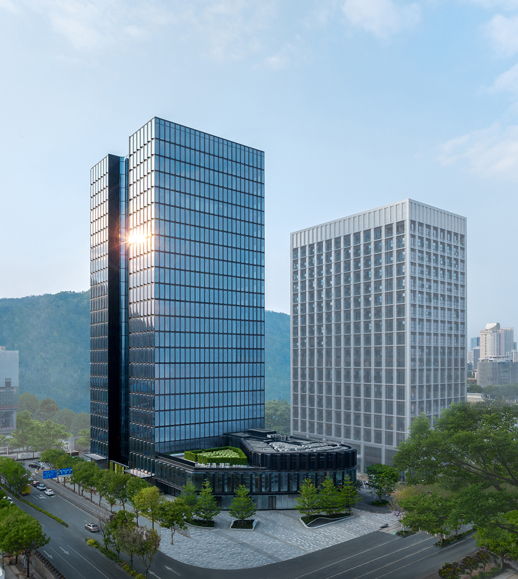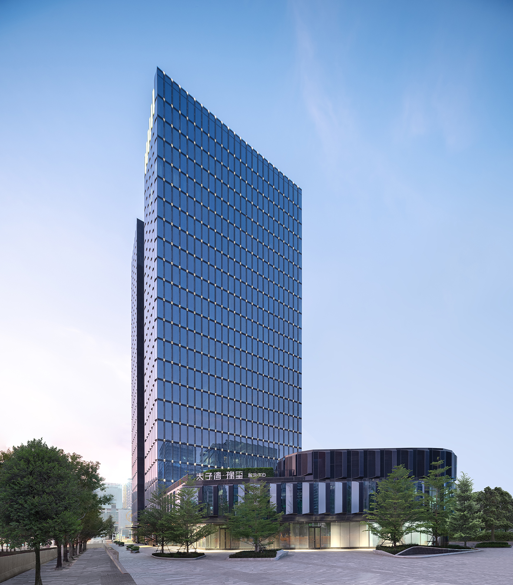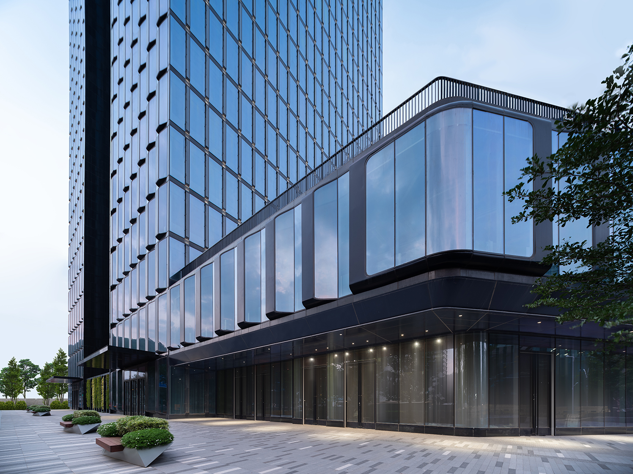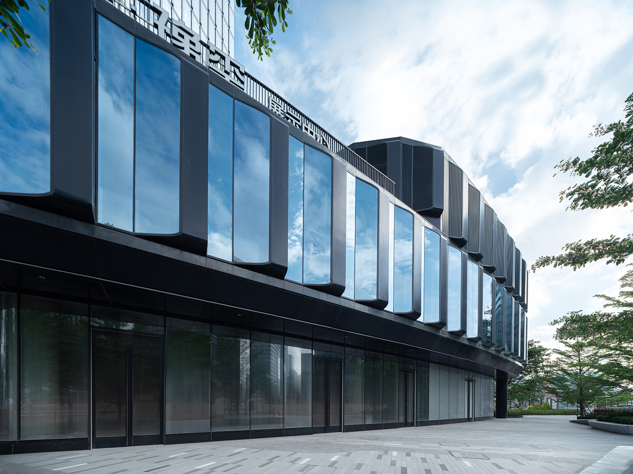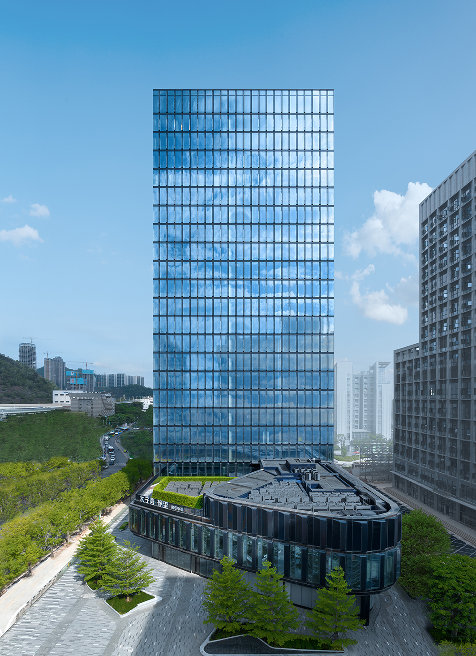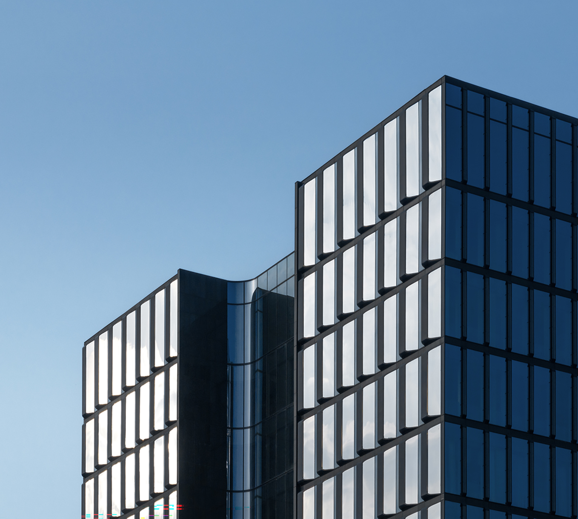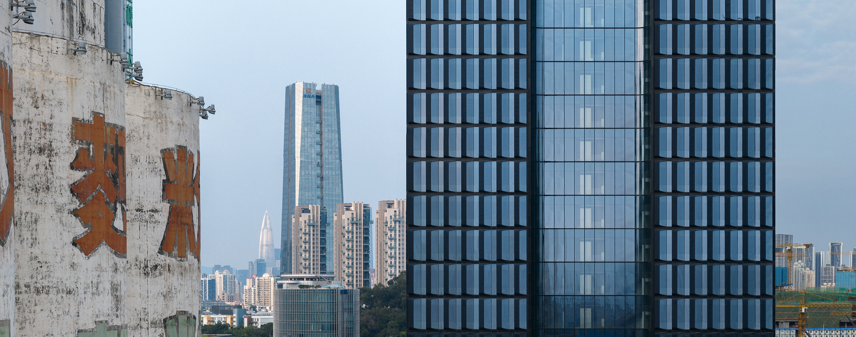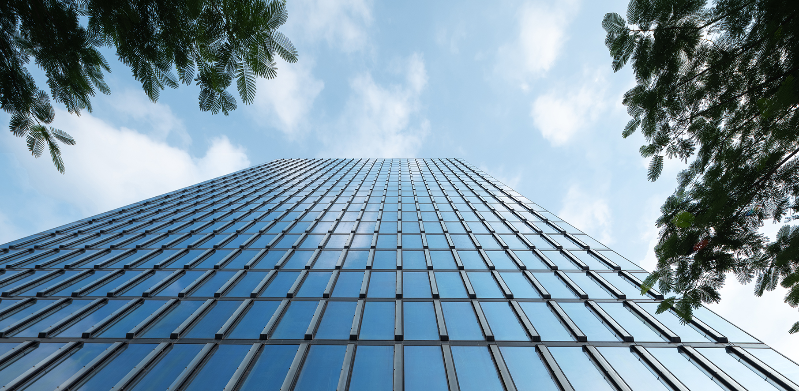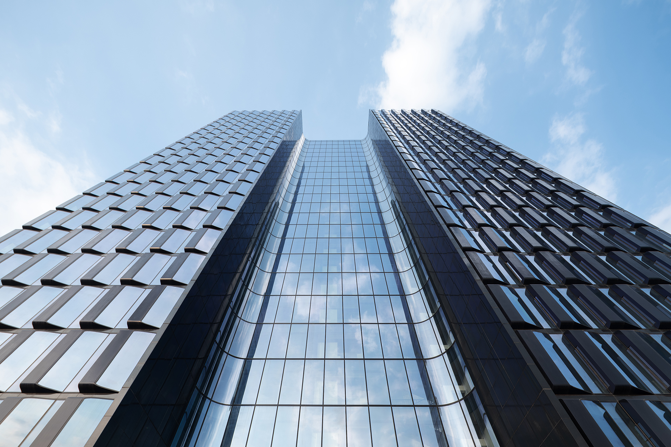
HARBOR TOWER
Harbor Tower, designed in the form of the letter H, is arranged along the east-west axis as a response to nearby natural and cultural landmarks, including Weibo Mountain to the east and Dacheng Flour Mill, a historical relic in Shekou, to the west. A 23-story residential tower rises from a two-story retail podium, with additional basement levels that link to the greater Taiziwan Development through public transportation. The north and south facing walls are finished with an elegant glass façade to maximize views of the Danshan Mountain and sea in either direction. The development incorporates high levels of craftsmanship, such as the beveled glass surfaces, which add to the complexity of the arched corners of the façade. Harbor Tower’s layered form extends to the base of the residential tower, defining an interactive retail podium that appears to float above the ground plane and animating the pedestrian experience.


