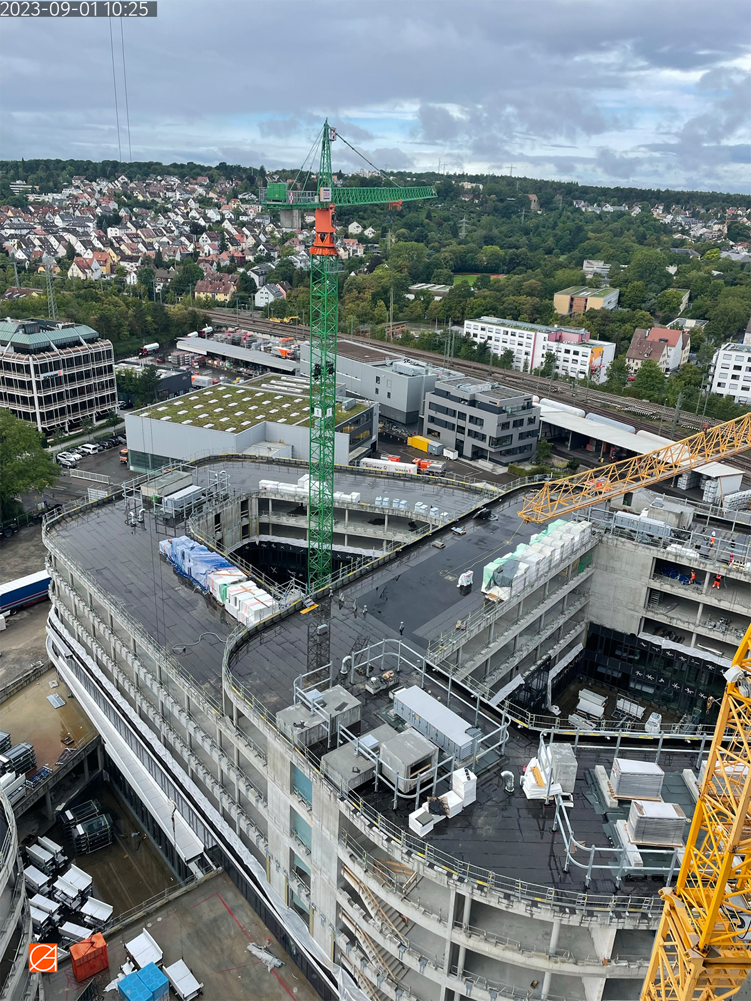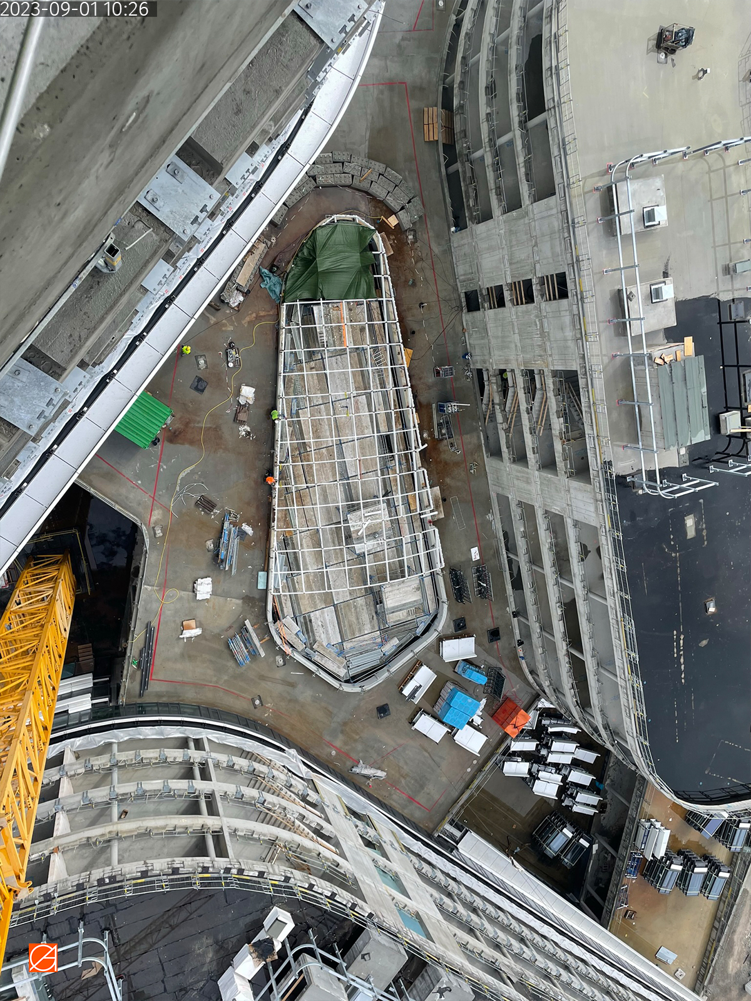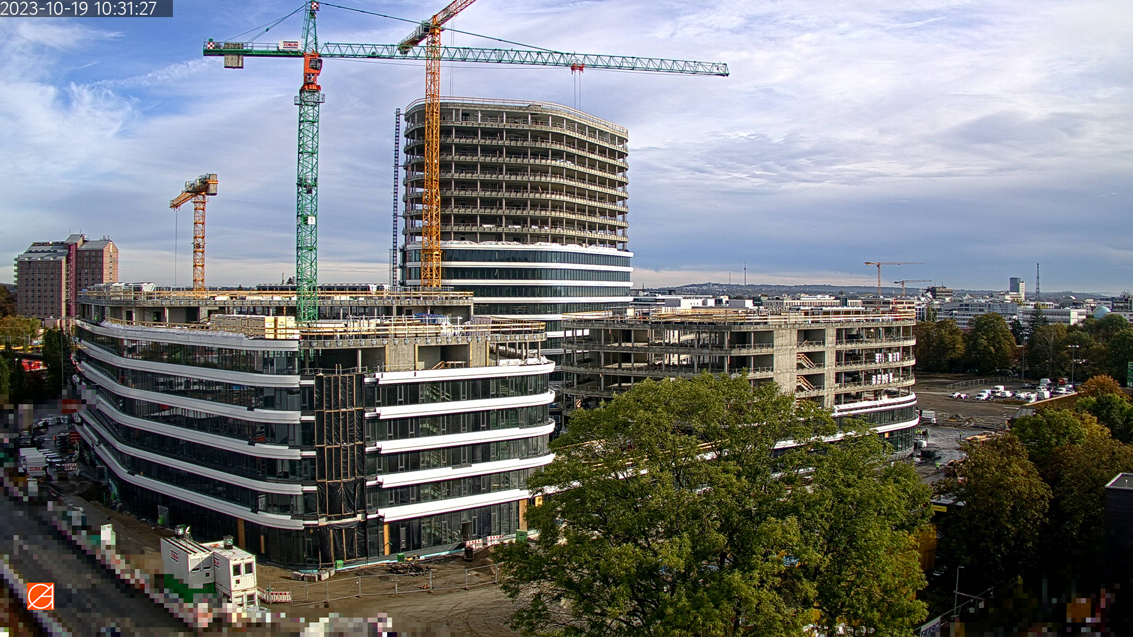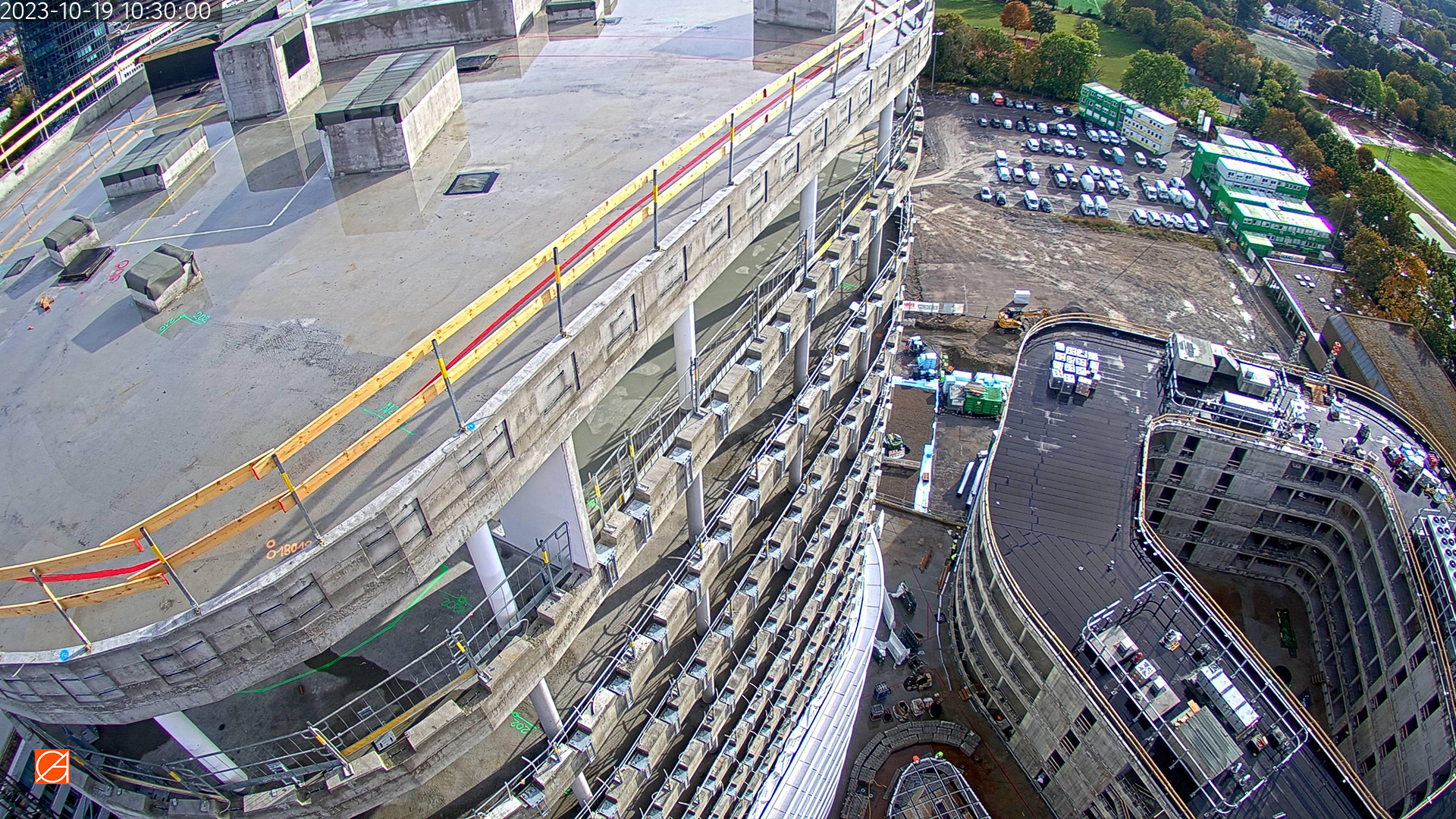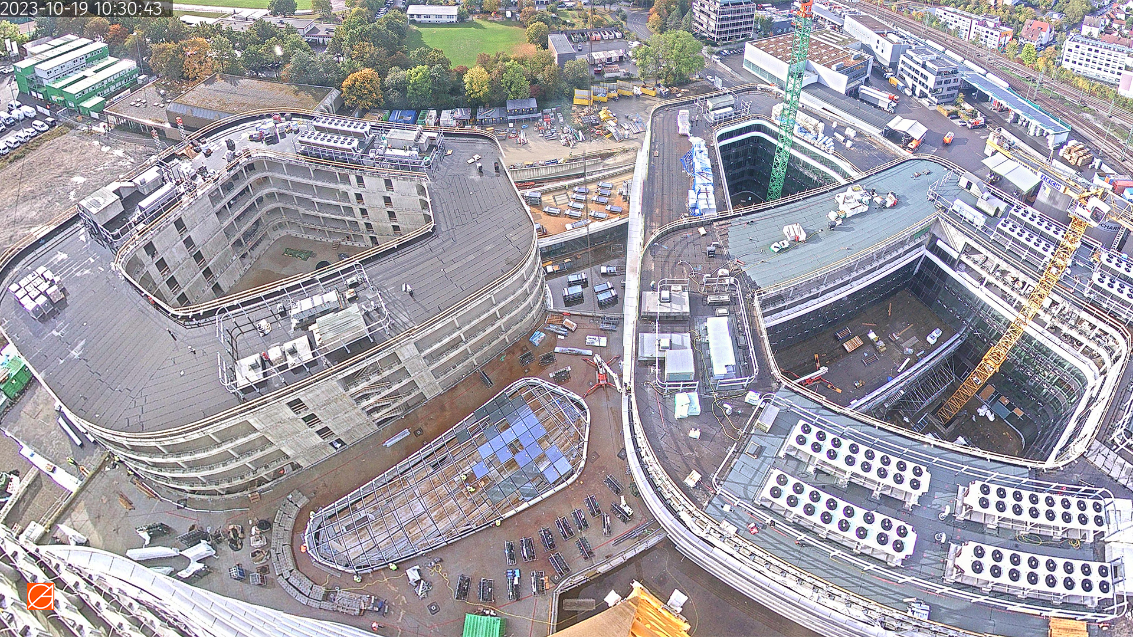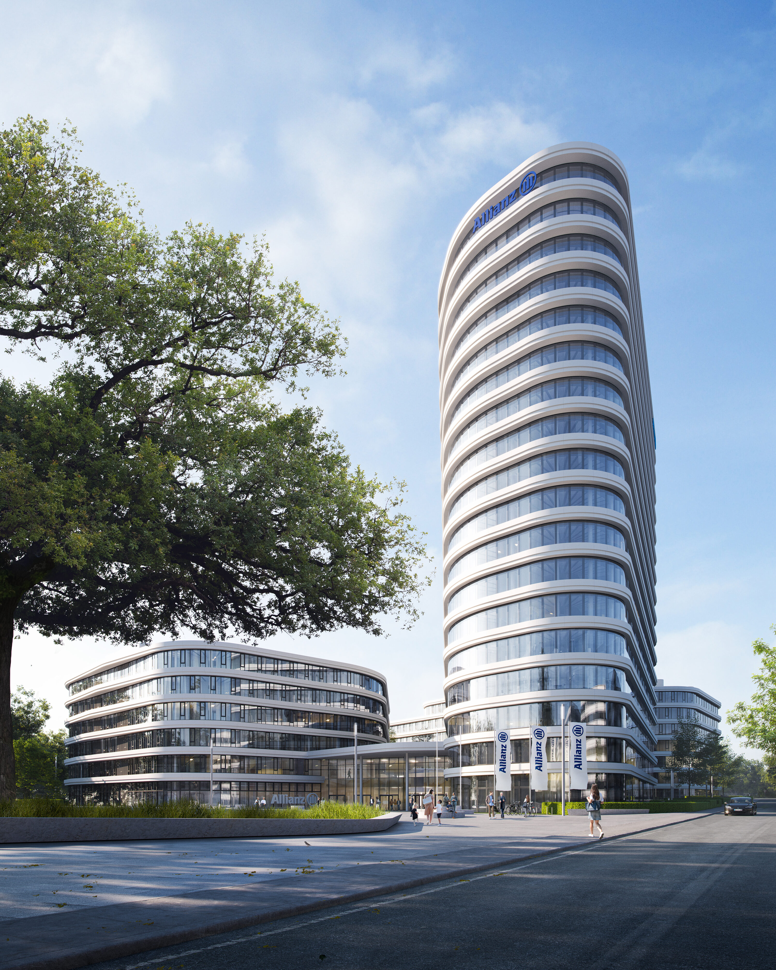
ALLIANZ PARK STUTTGART
The new headquarters park for Allianz in Stuttgart will create a sustainable, user-friendly, and modern office space for 4,500 employees on a 170,000-sqm site, while contributing to the urban regeneration of the local station area which is becoming an intermodal transportation hub. Starting from the protection of an old oak tree in the site, Gerber Architekten creates an open layout of “one oak plaza surrounded by office buildings including a high-rise”, showcasing the openness as Allianz’s identity, connecting the emerging industrial park on the north side with the sports facilities and green spaces on the south side, and achieving the integration of different business in the region.

