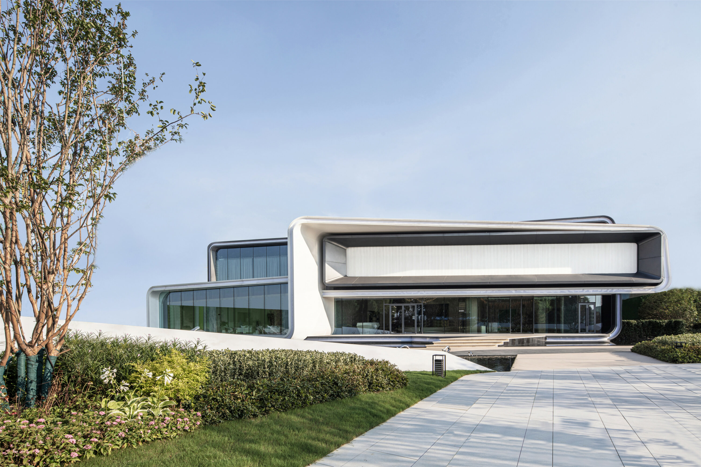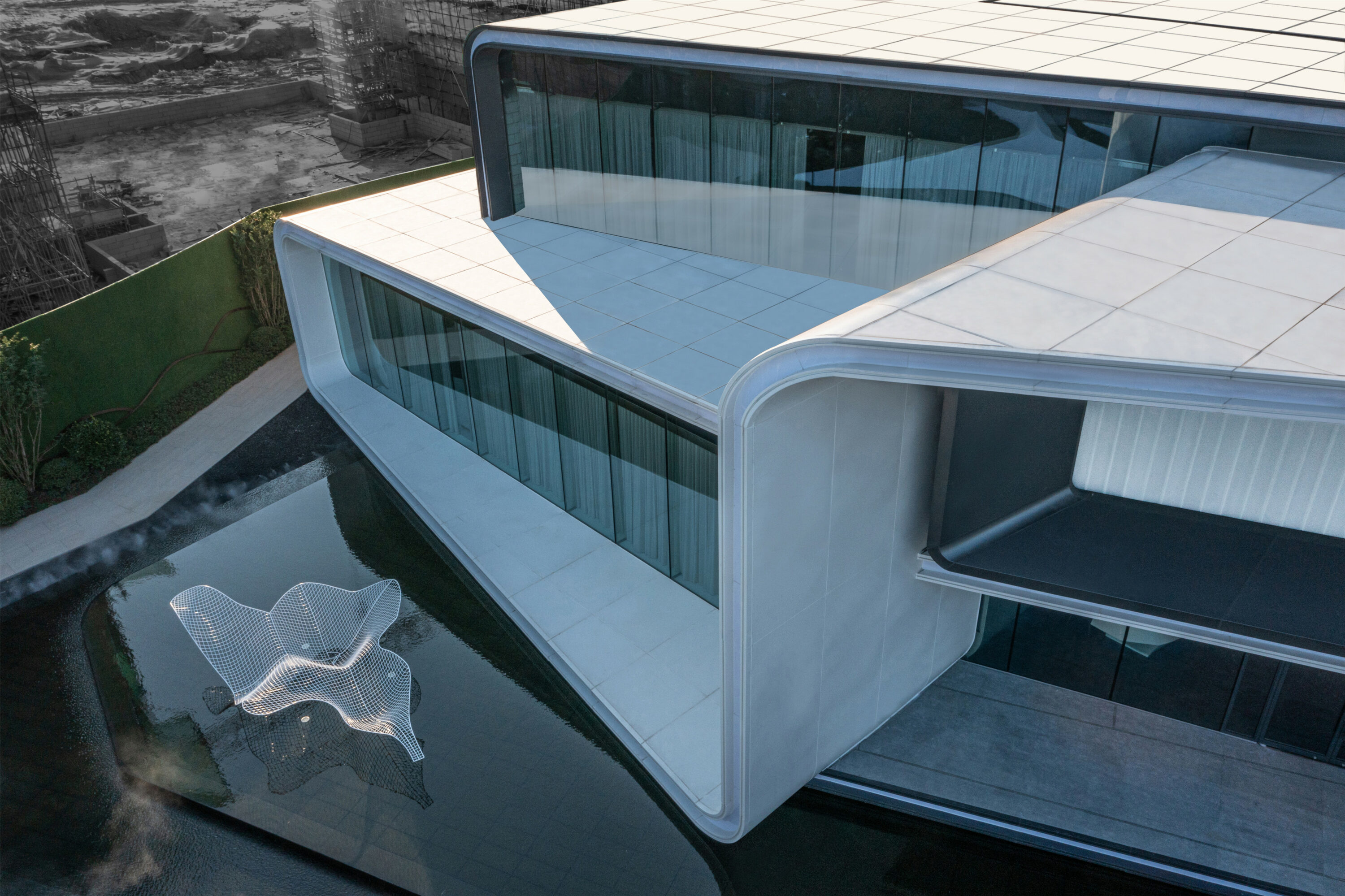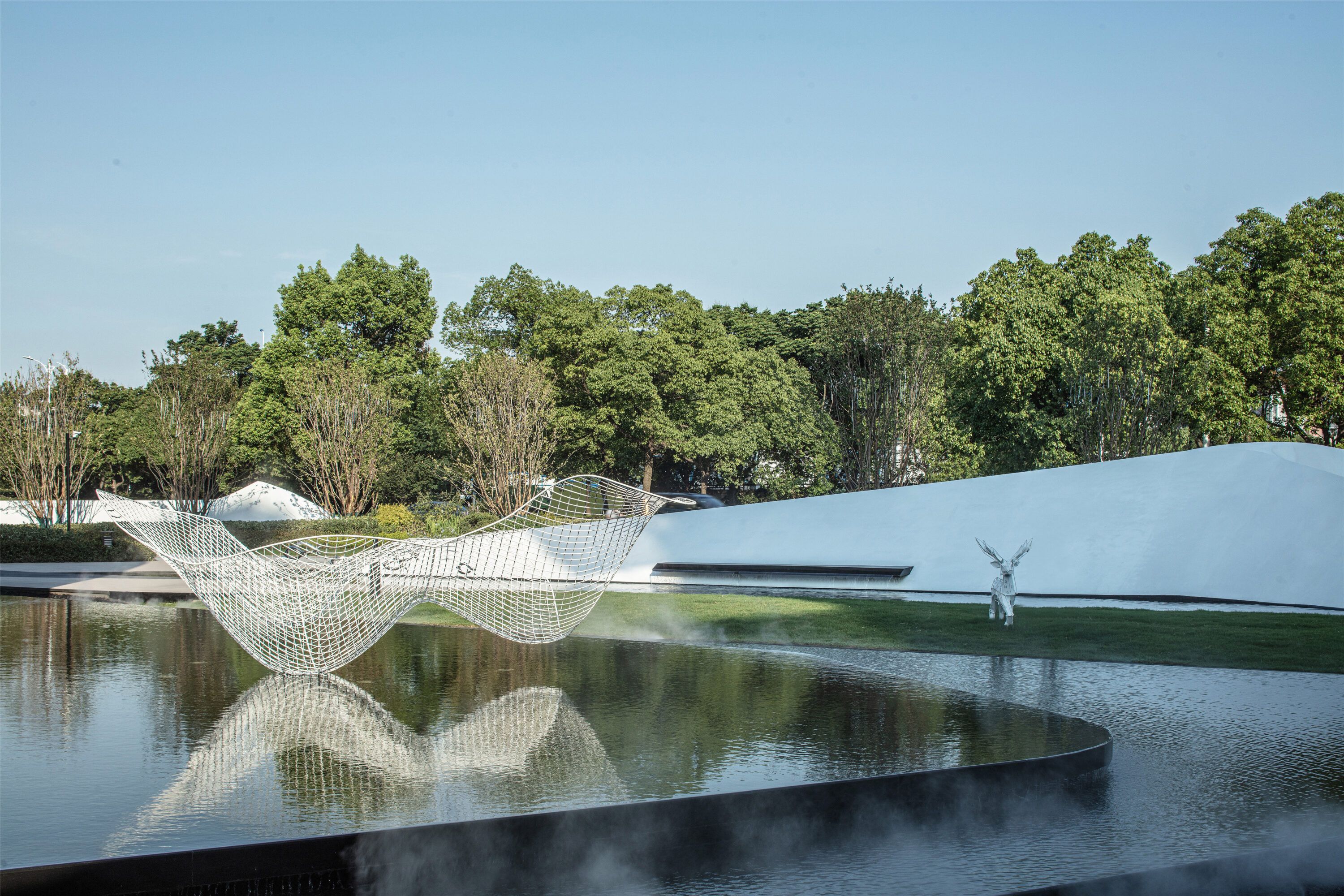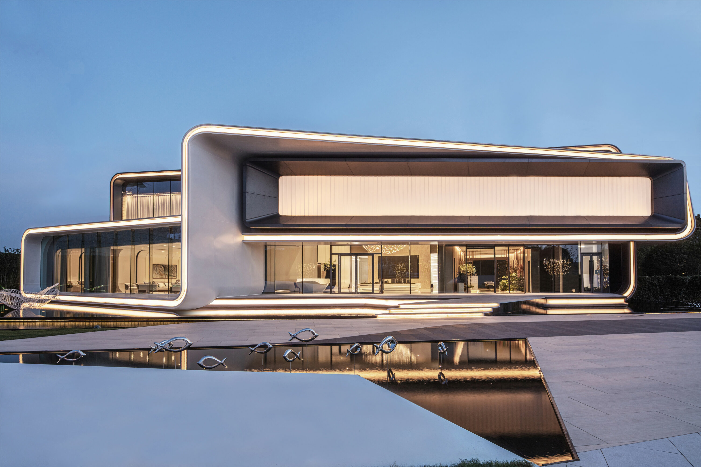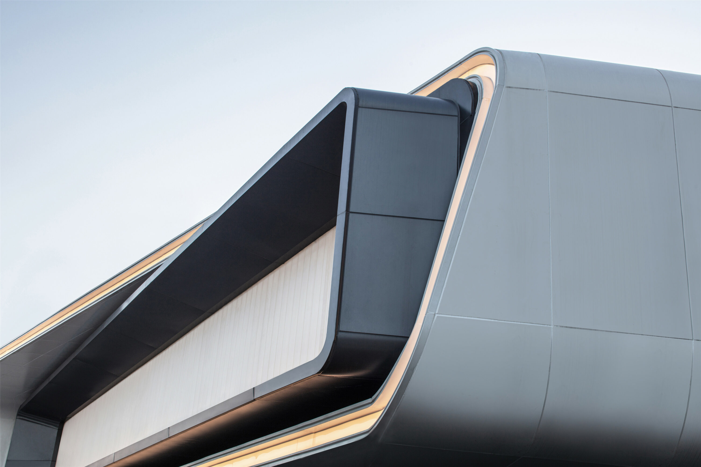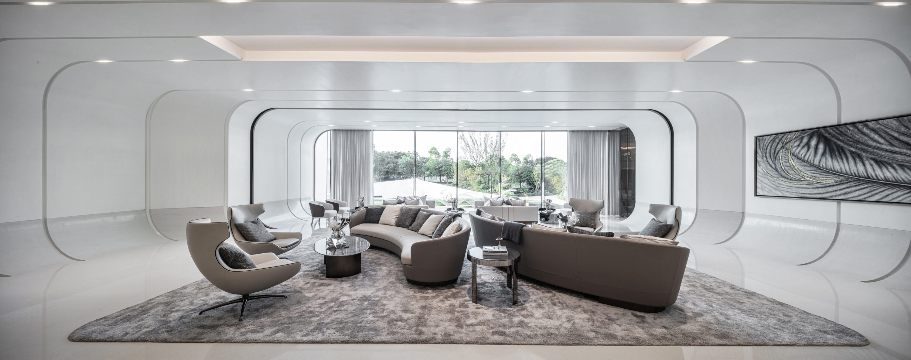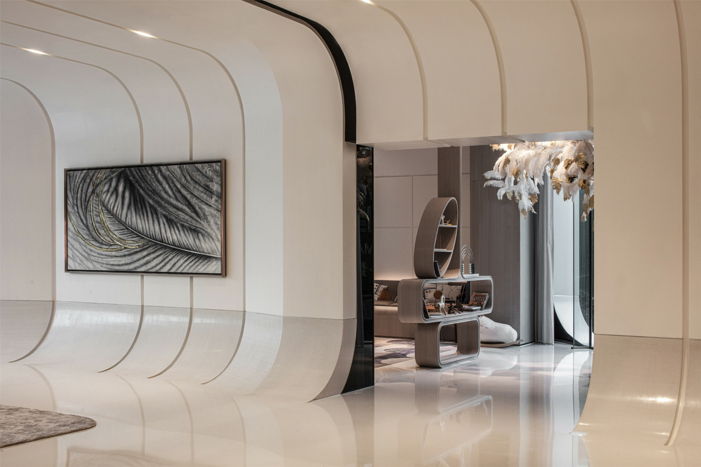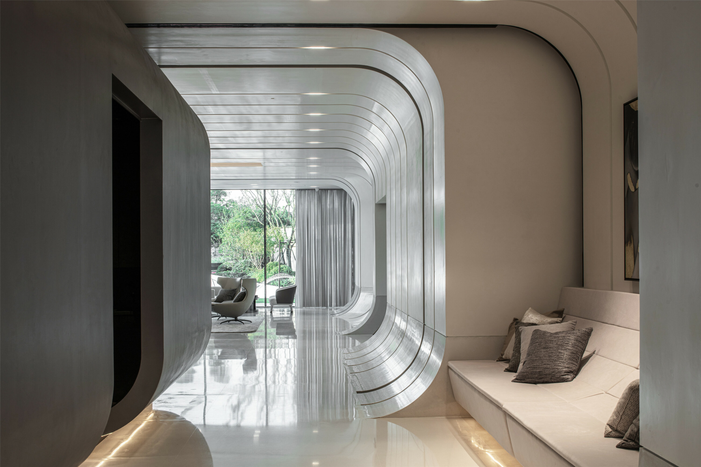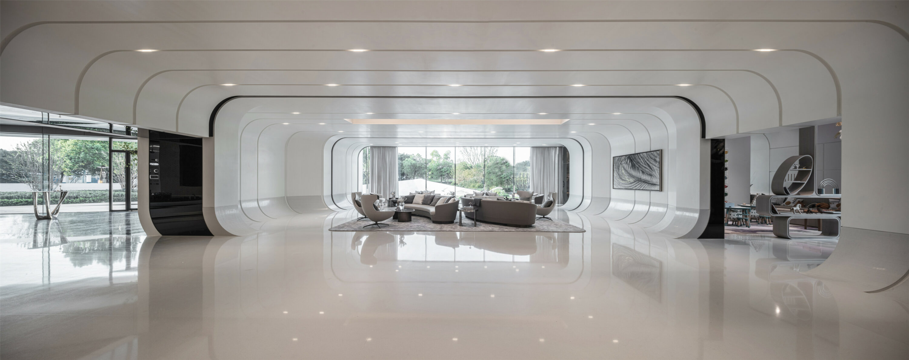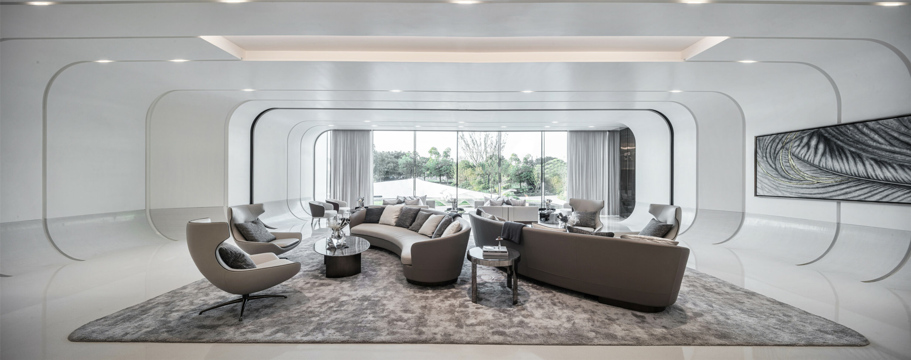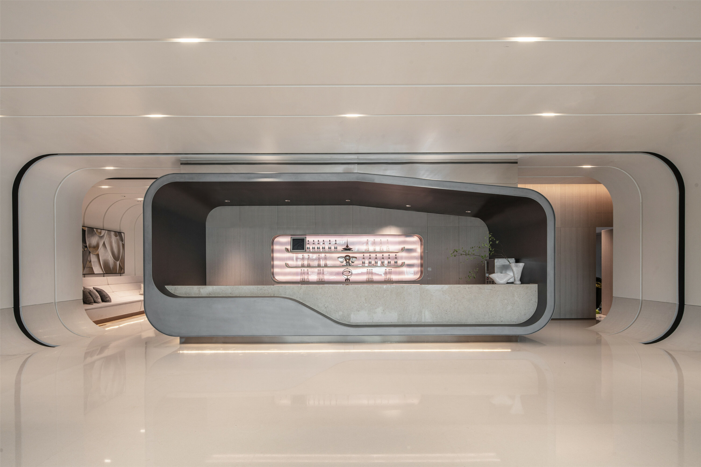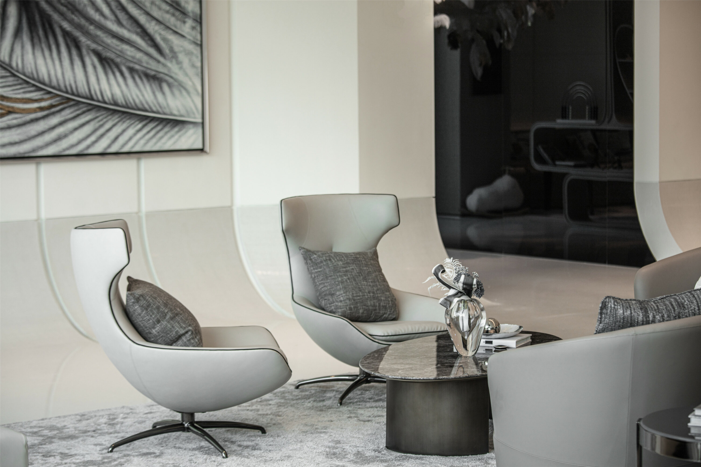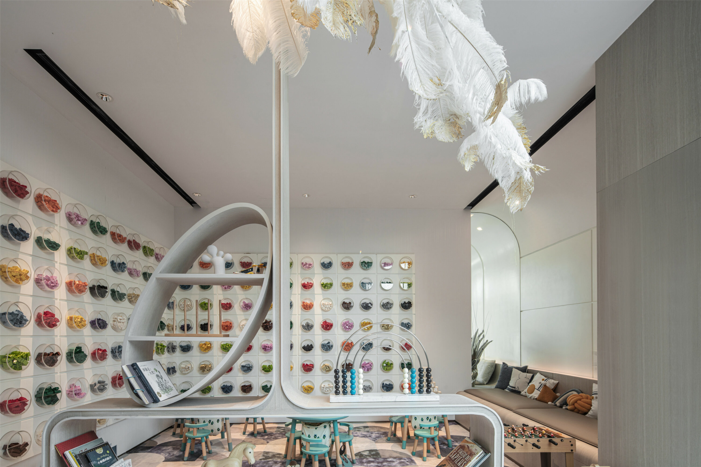
JENGA BOX (DEMONSTRATION AREA)
This project is a 1,200 square meter public building located at the entrance of a residential community, integrating four main functions: commercial, community lobby, property management office, and equipment room. Due to the unique location of the plot, proximity to other buildings, and regulatory red line restrictions, the land is irregularly shaped, which limits the space. The design employs an integrated approach combining architecture, landscaping, interior, and soft furnishings, inspired by childhood block games and creatively modeled after the Jenga game, where each block represents a different function. The building’s street-facing façade features display windows, and the exterior uses curved surfaces to cleverly connect the various functional spaces. This not only reflects the internal layout but also creates a staggered, coherent, and unified architectural appearance, enhancing the overall integrity of the building.





