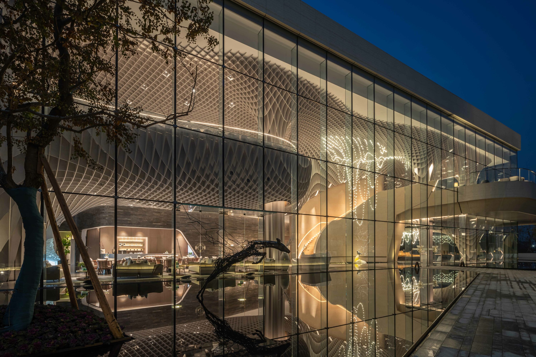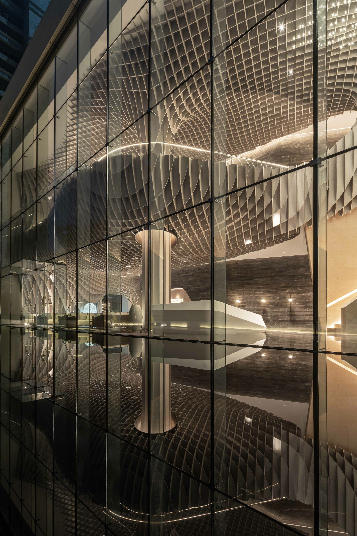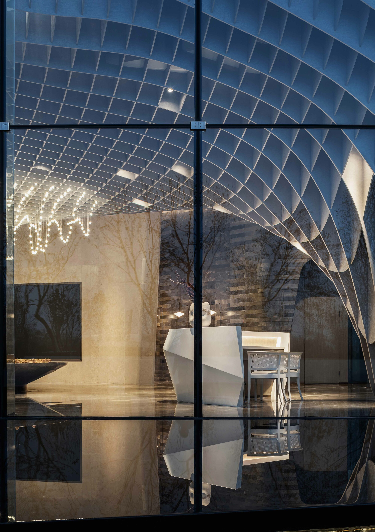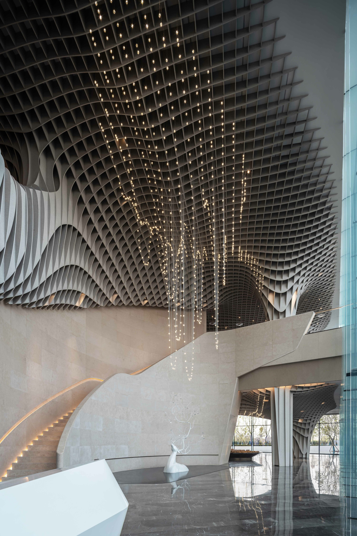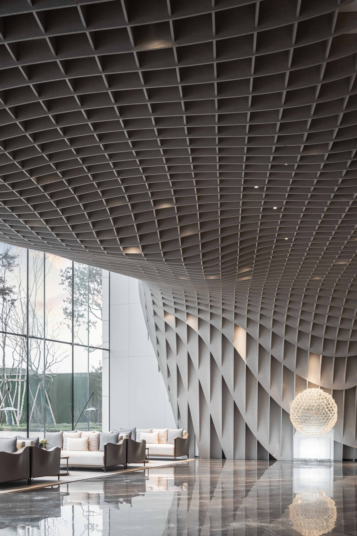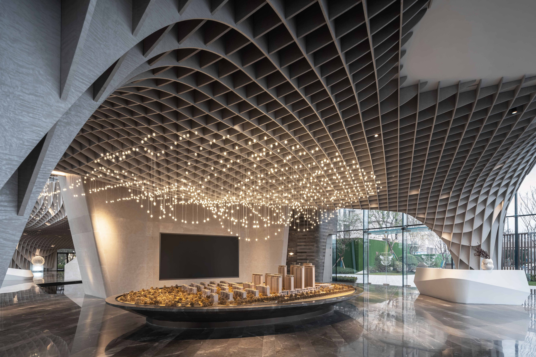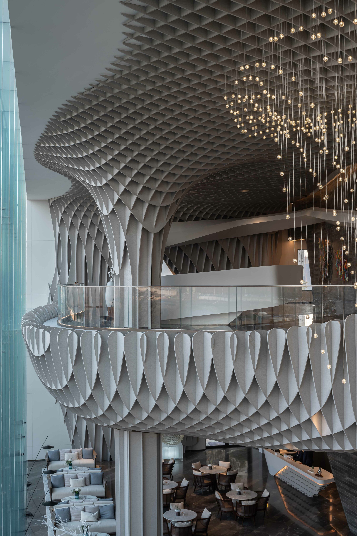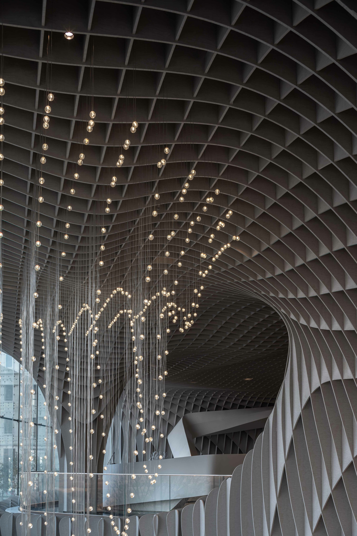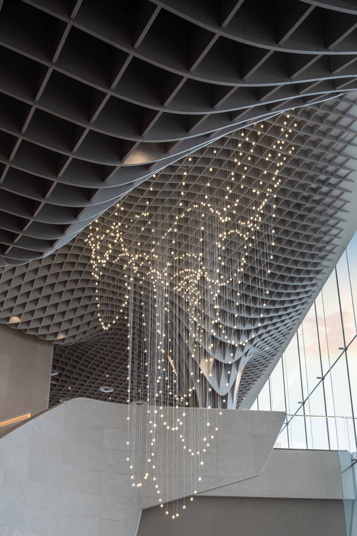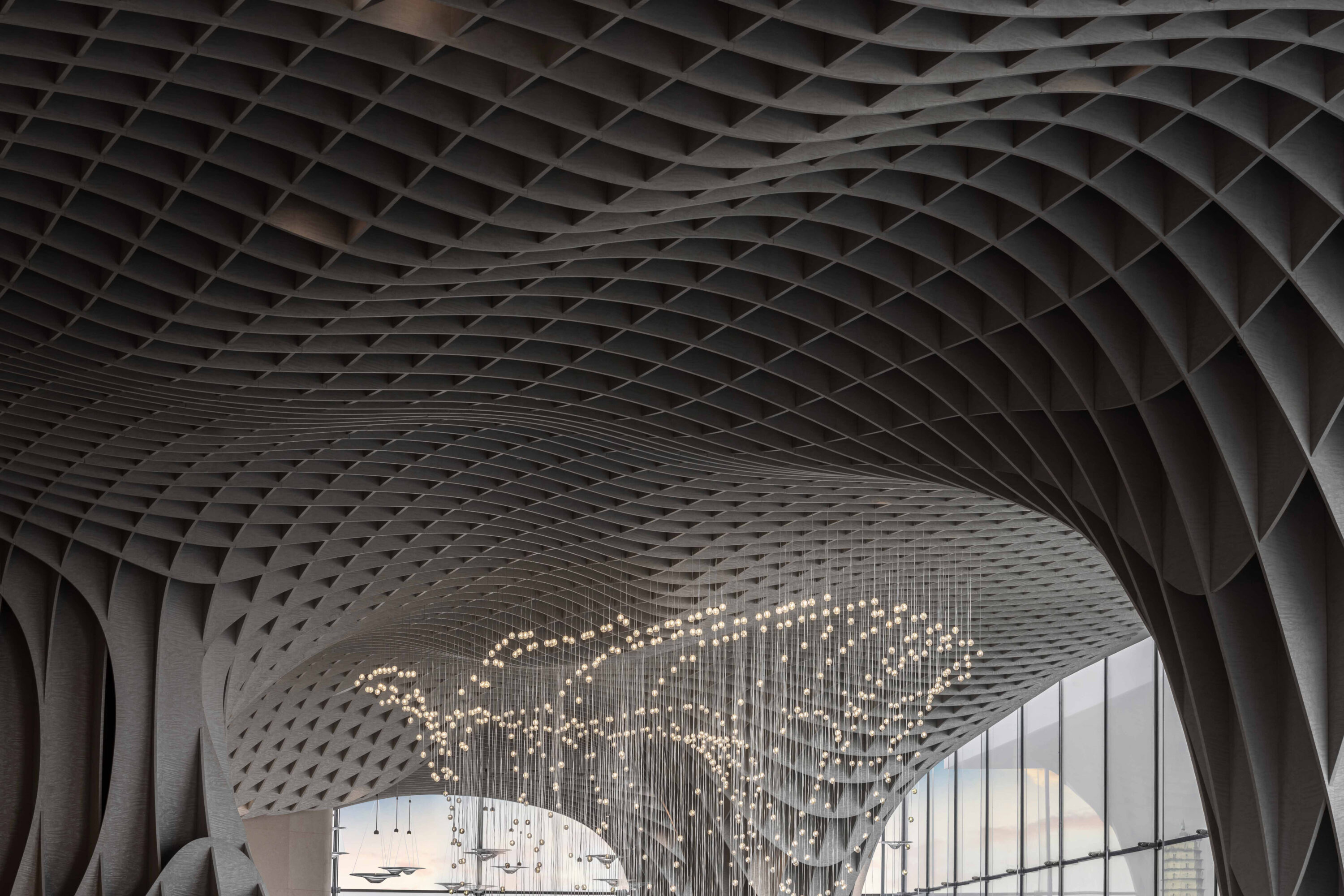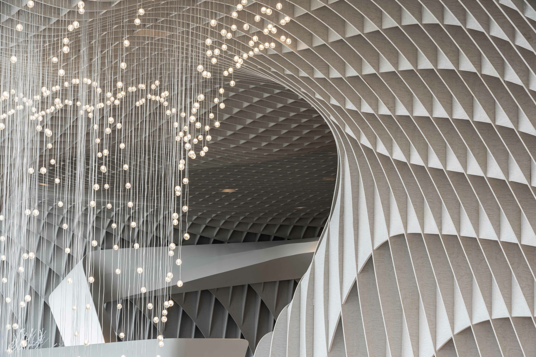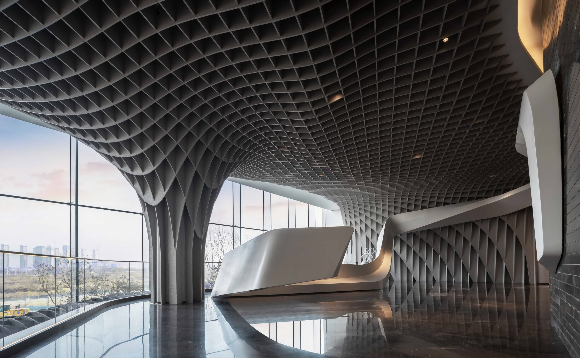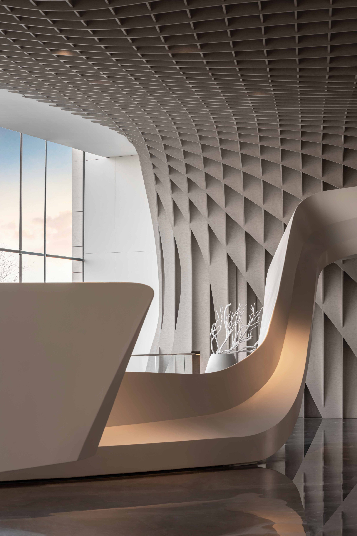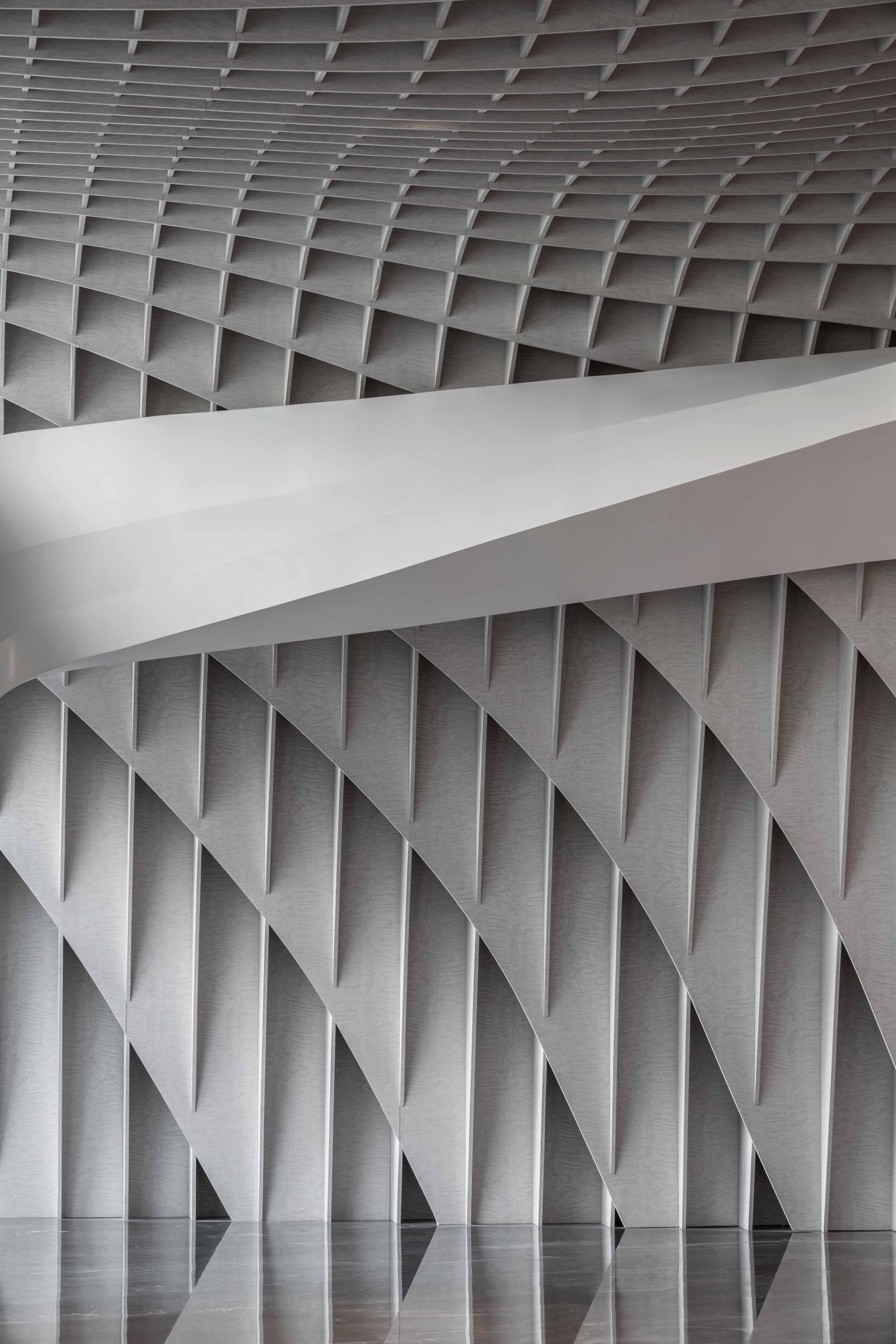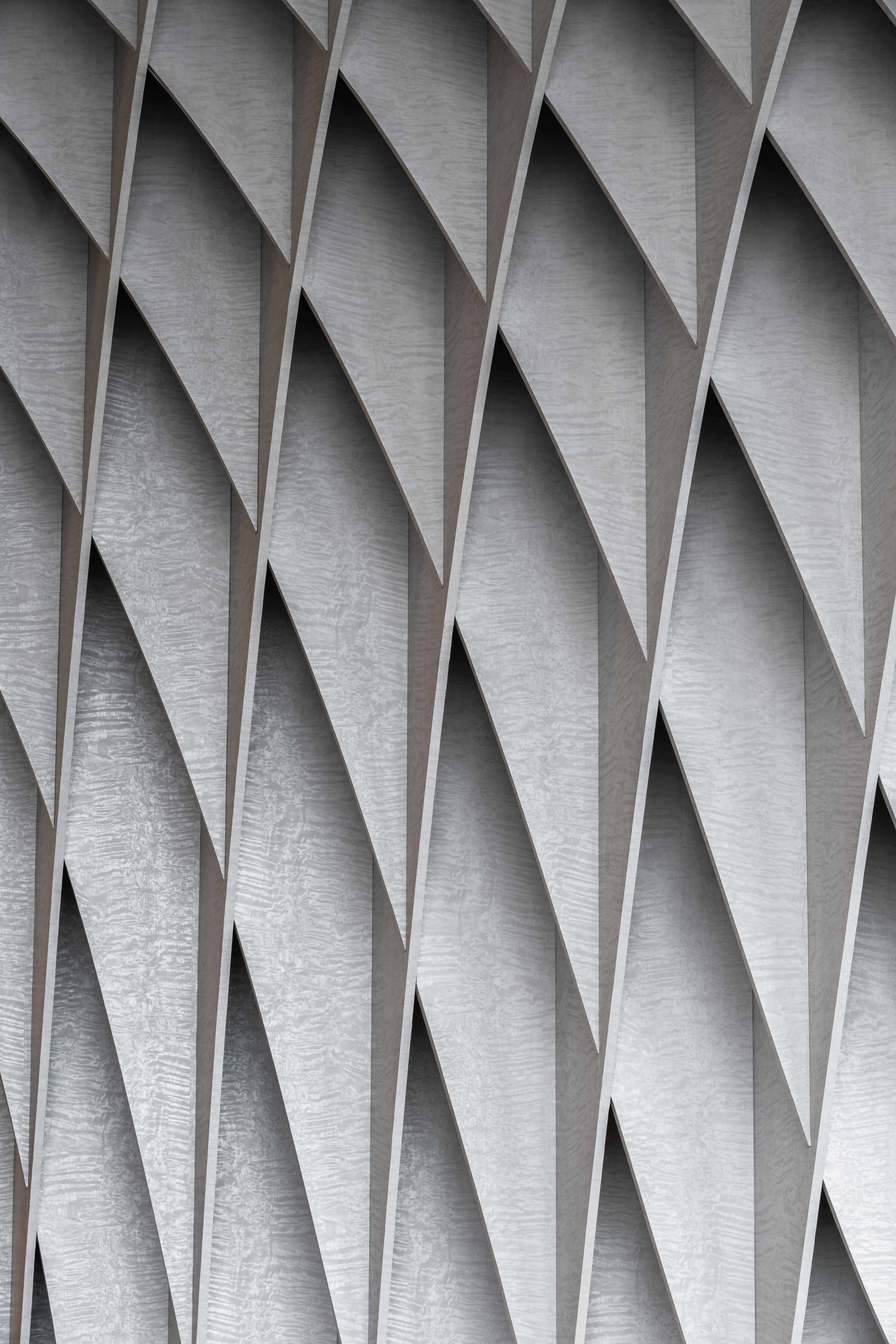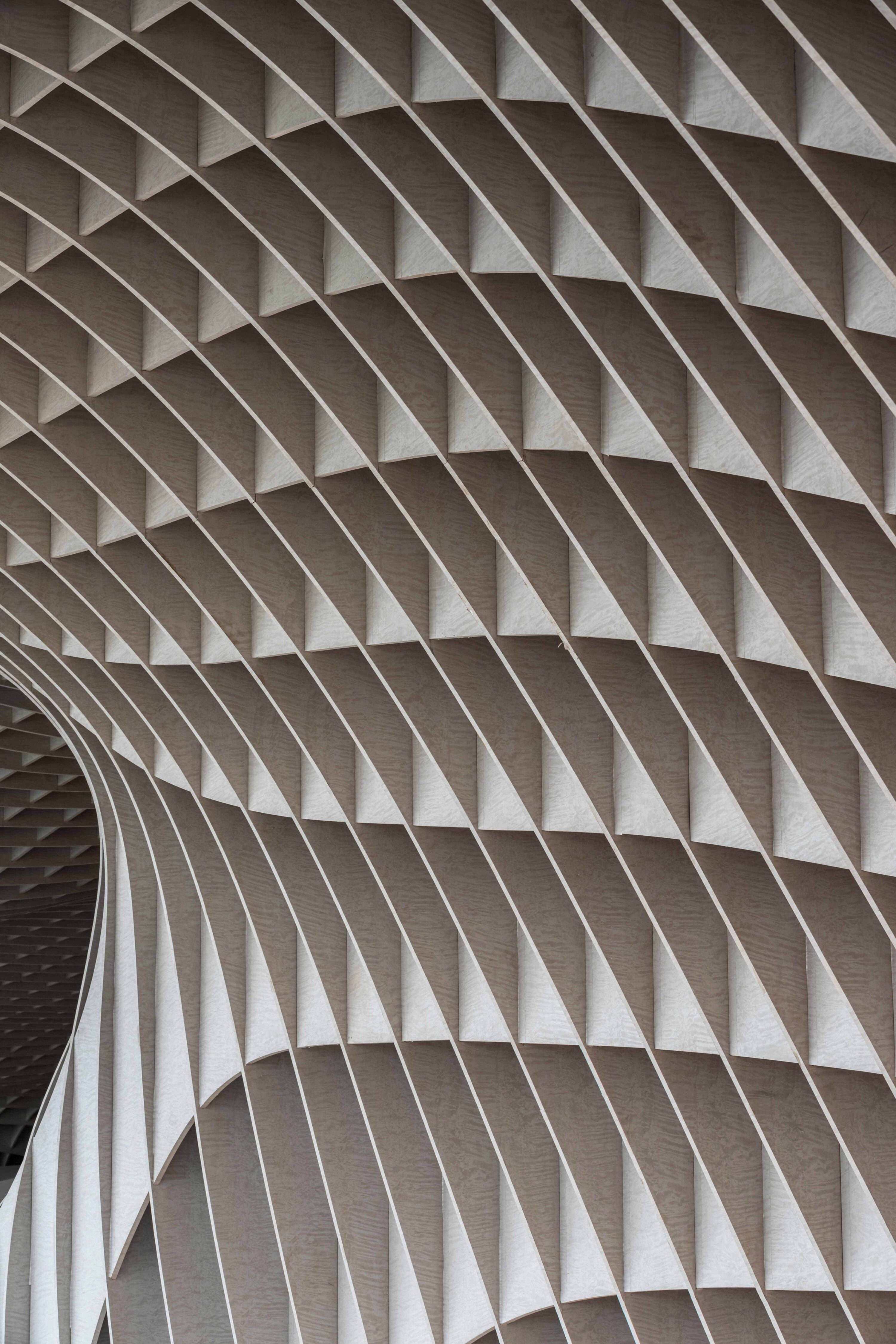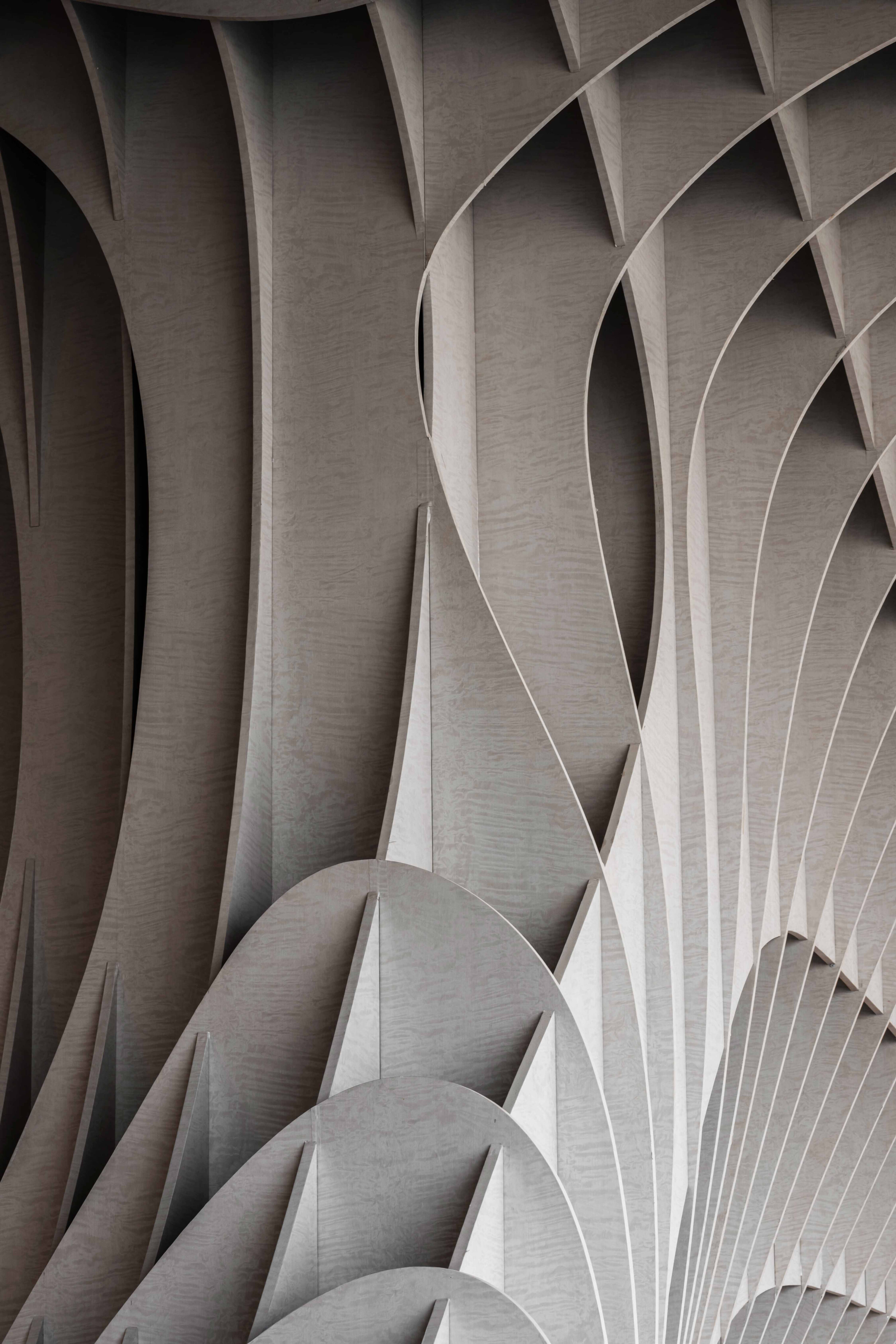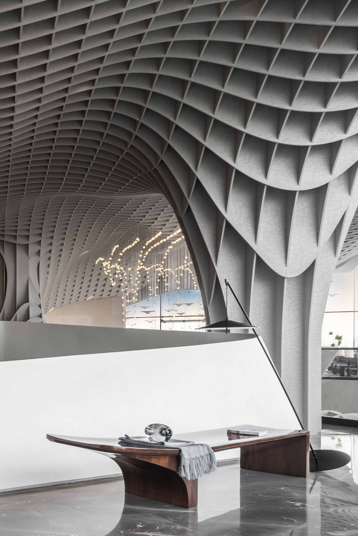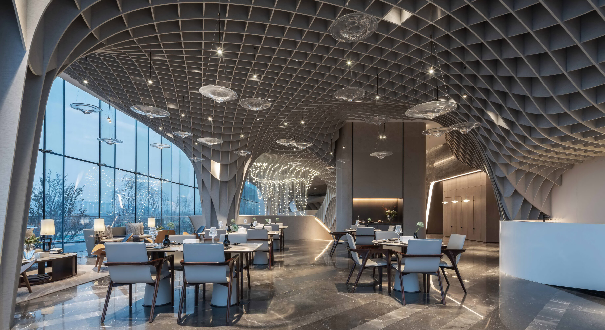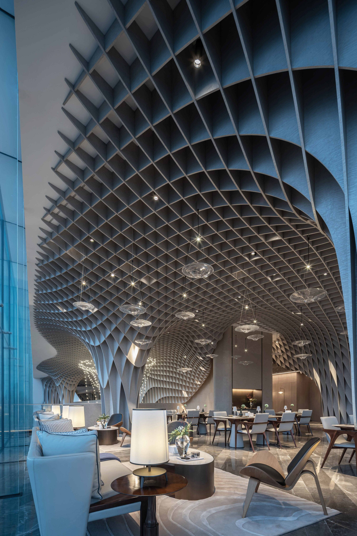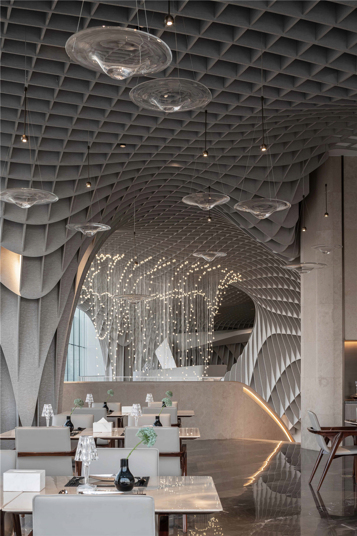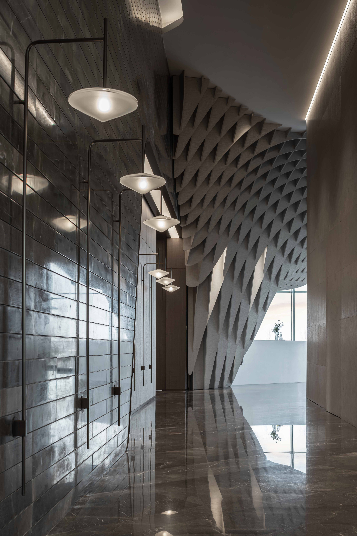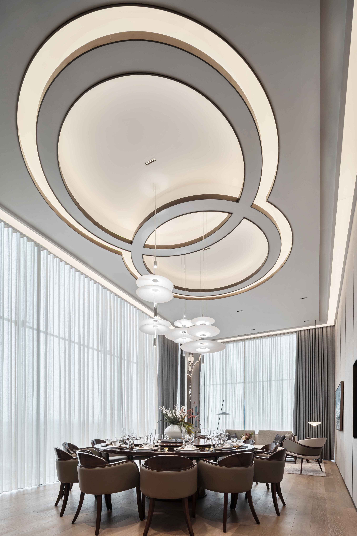
BIRCH FOREST (EXHIBITION CENTER)
This project is a multifunctional space located next to Jinghe Wetland Park, boasting a spectacular view of a birch forest. The first floor of the building is designed with a foyer, a reception area, and a Salon, while the second floor combines a restaurant with an art gallery, achieving a perfect blend of functionality and artistry.
The design is inspired by the Birch Forest Park, utilizing the shape of birch tree canopies, abstracted into a dynamic architectural structure that becomes a prominent feature of the design. Additionally, the design integrates natural elements such as forests, lakes, deer, and raindrops, creating an ambiance akin to walking through a forest.
The project also skillfully employs traditional Chinese mortise and tenon joint techniques, with a network-like canopy structure formed through these techniques, not only displaying a unique visual art effect but also profoundly interpreting the charm of traditional culture.

