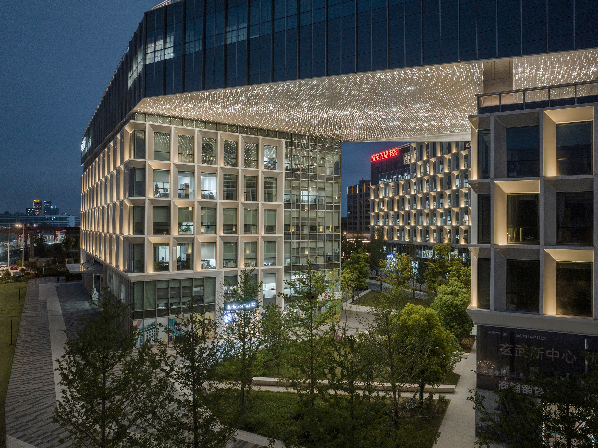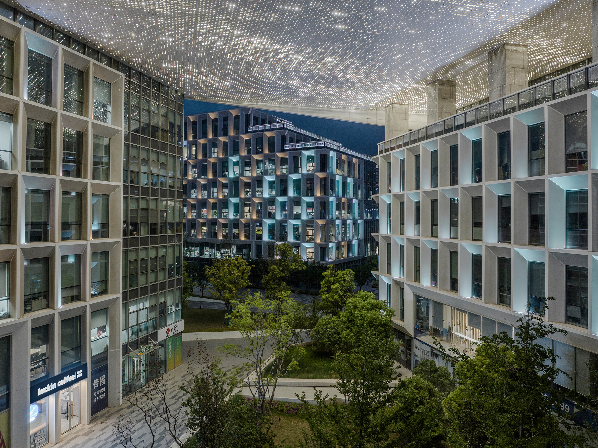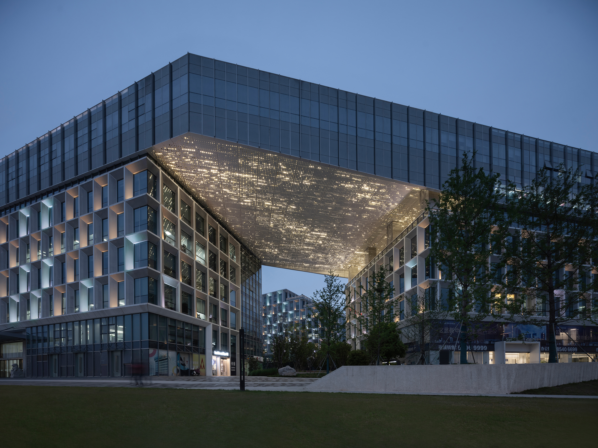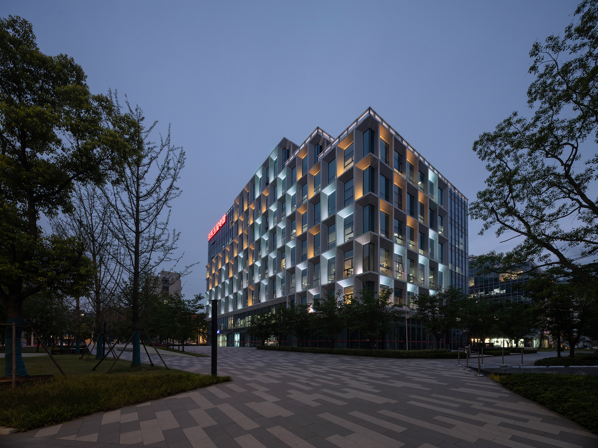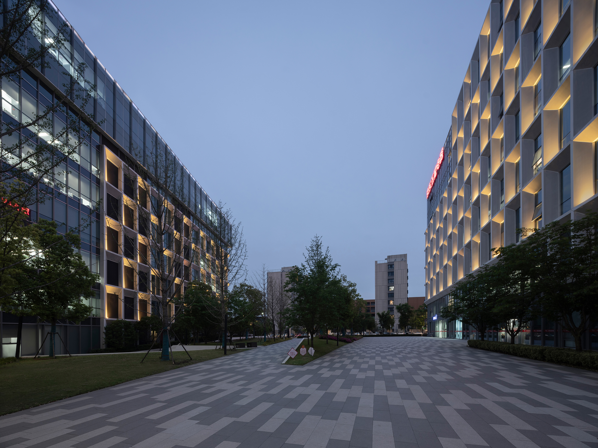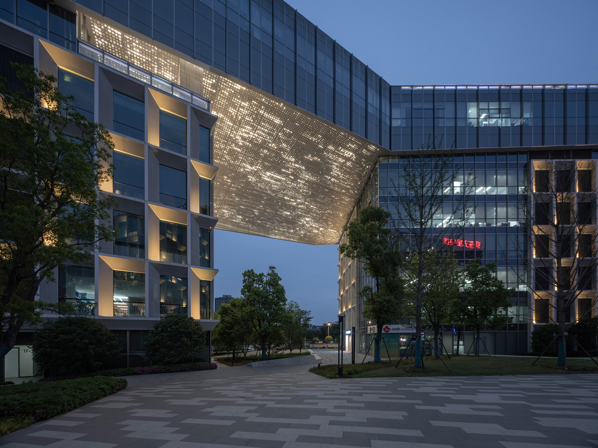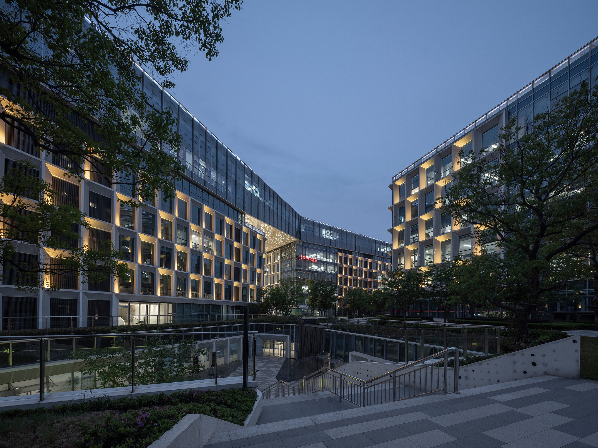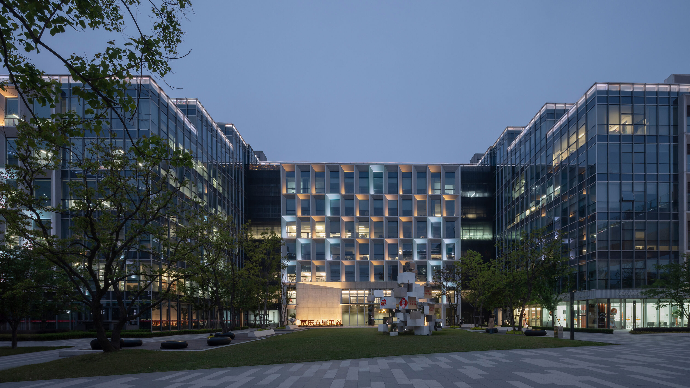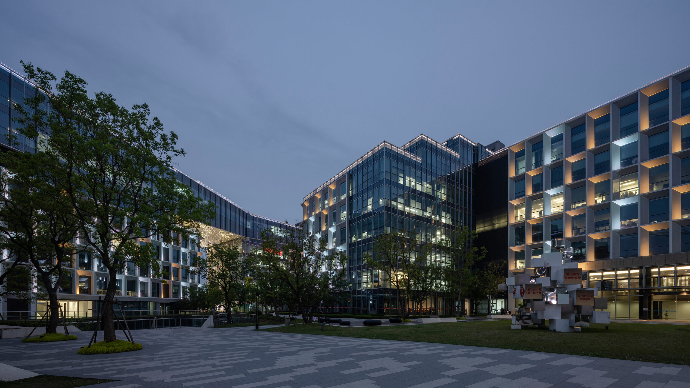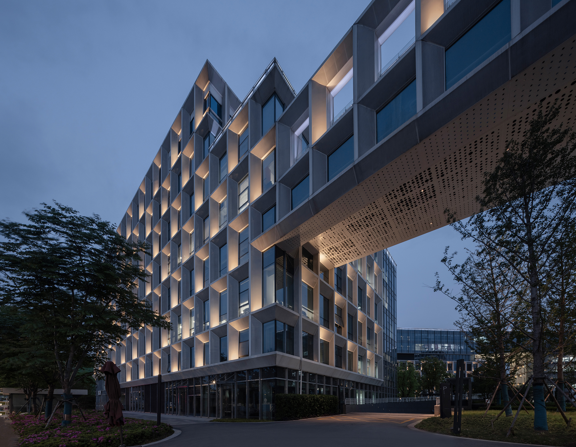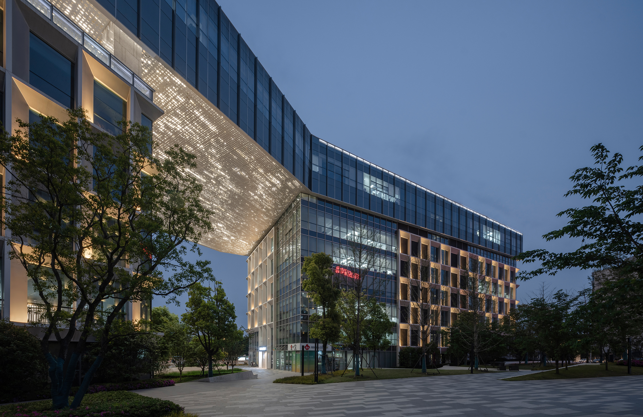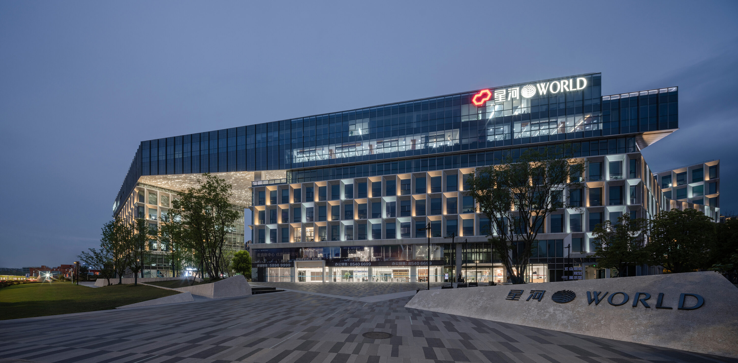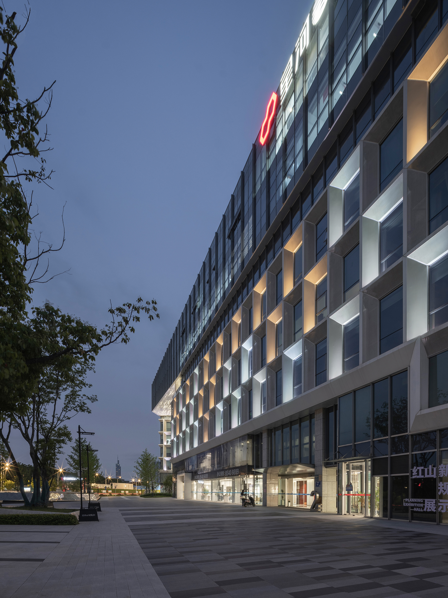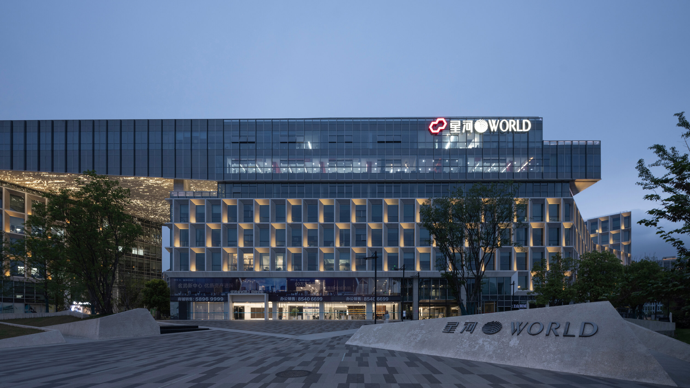
GALAXY WORLD INDUSTRY PARK, NANJING
The project is located on the north side of Xuanwu Lake in Nanjing, adjacent to the Nanjing station of the Shanghai-Nanjing high-speed railway. The project is a research office park with a planned area of 130,000 square meters, providing office and research facilities for fields such as artificial intelligence, drones, and cloud computing. The planning unfolds in a simple and rational manner. The overall industrial park plan consists of four buildings, each with a height of 35 meters, located at the four corners of the site to form an enclosed shape. Except for the southwest corner, each building is connected by aerial corridors, creating a continuous urban interface. The architectural style is mainly modern and simple, with an overall elegant gray tone, showcasing a sense of quality.

