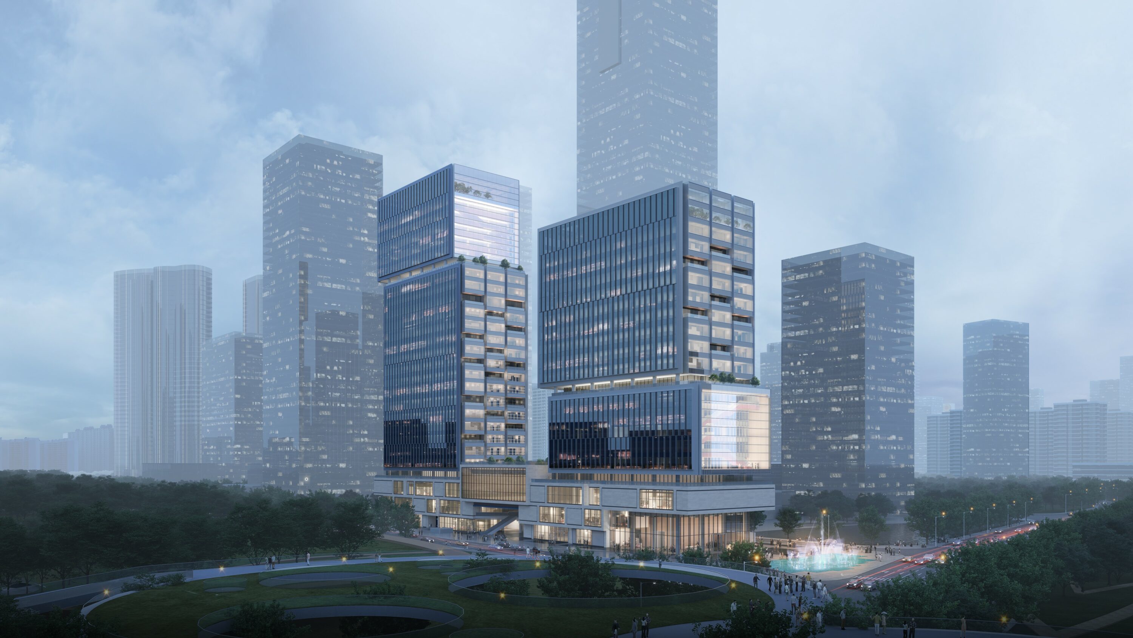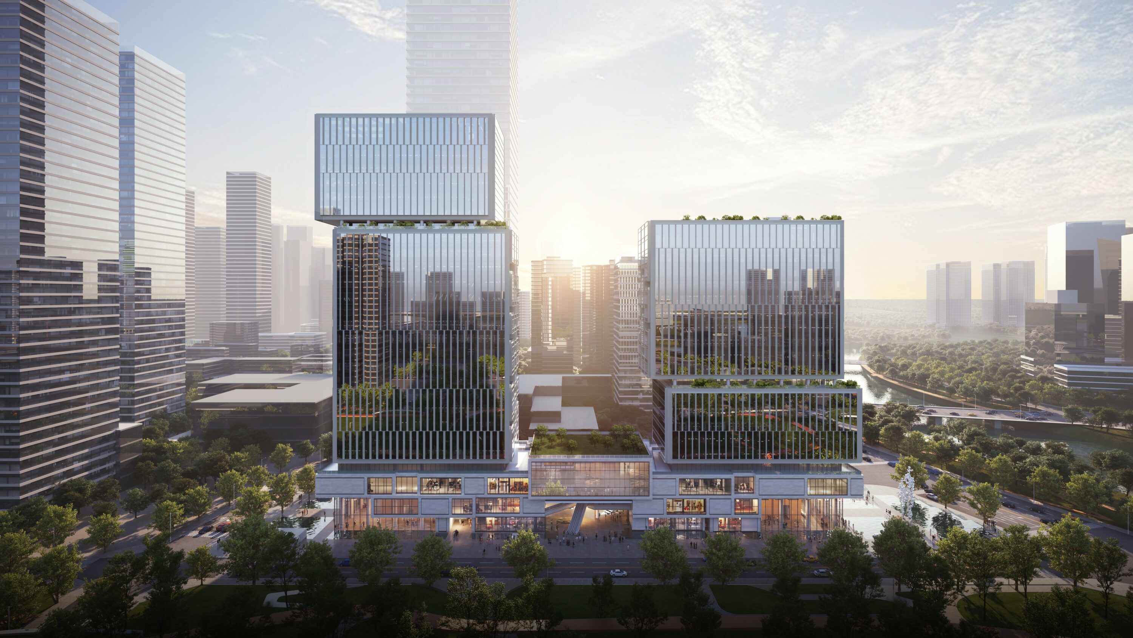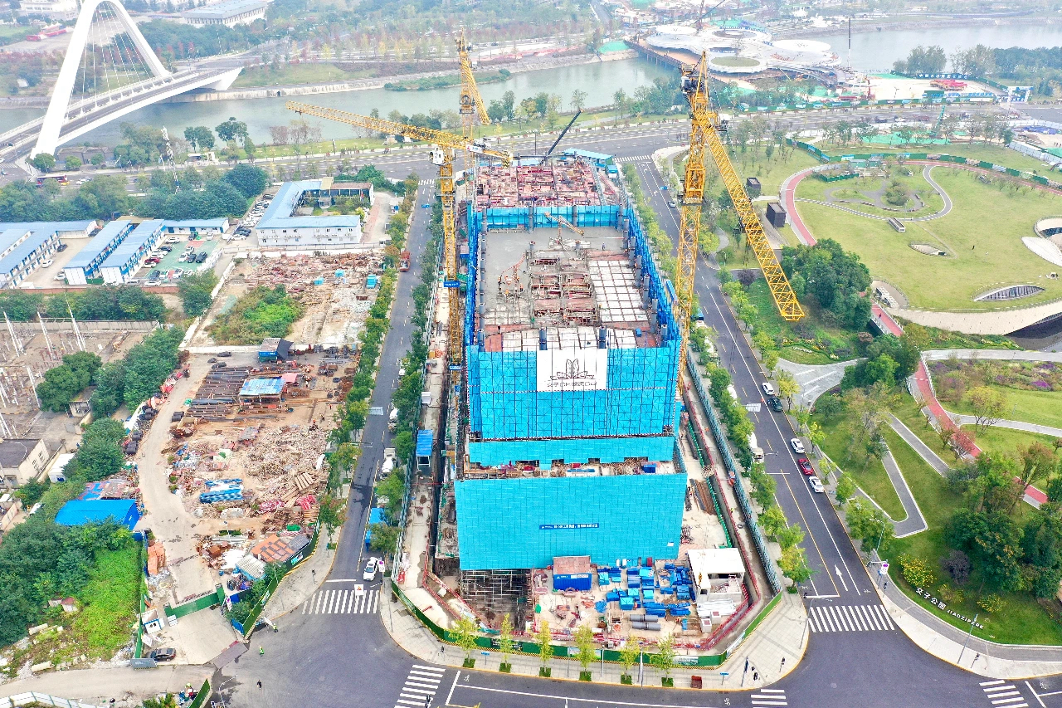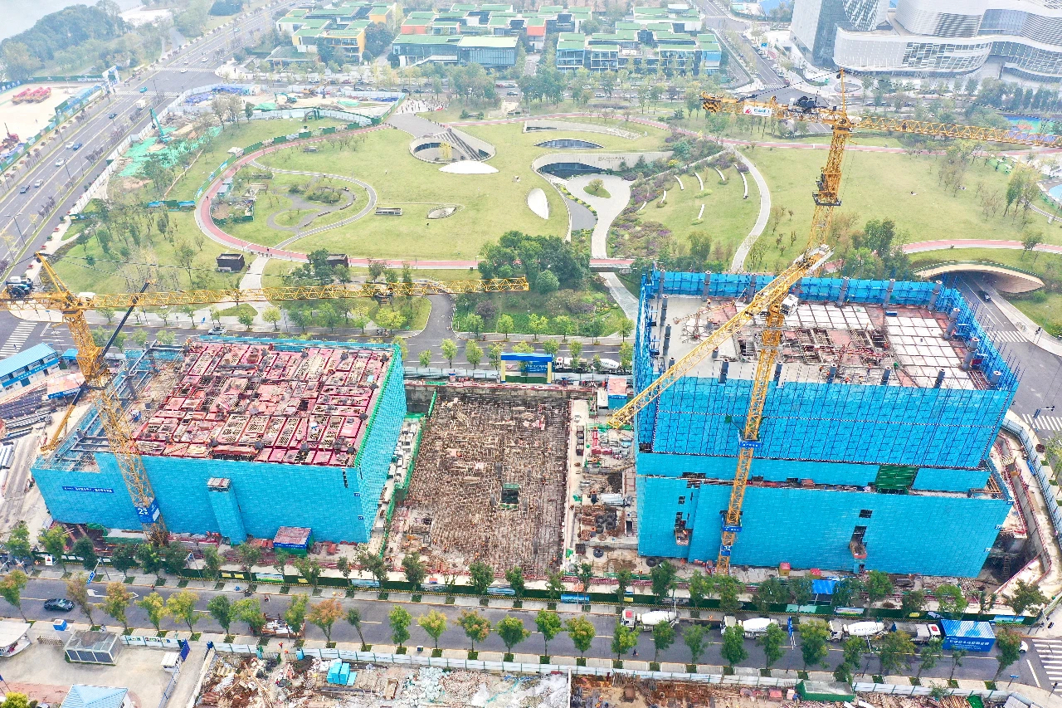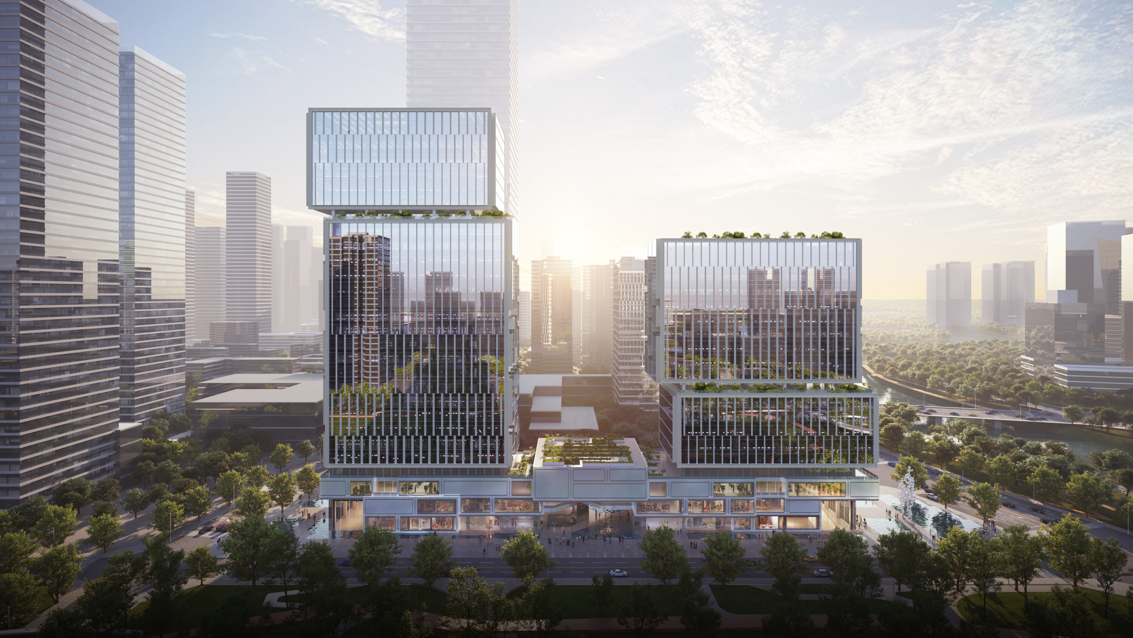
CHENGDU JIAOZI PARK FINANCIAL HEADQUARTERS INDUSTRIAL PARK (PHASE V)
Chengdu Jiaozi Park Financial Headquarters Industrial Park (Phase V) project reaches 135m, with a site area of 14,340.85㎡ and gross floor area of above ground 86,045 square meters, underground 30,000 square meters. “Dancing Capital” carries our understanding of the city of Chengdu. The overall image of this building is not only strong and powerful, but also embellished with the throbbing and vitality of Chengdu. Combining the international quality of Financial City with the urban attributes of Chengdu, this is the architectural image we are looking forward to.

