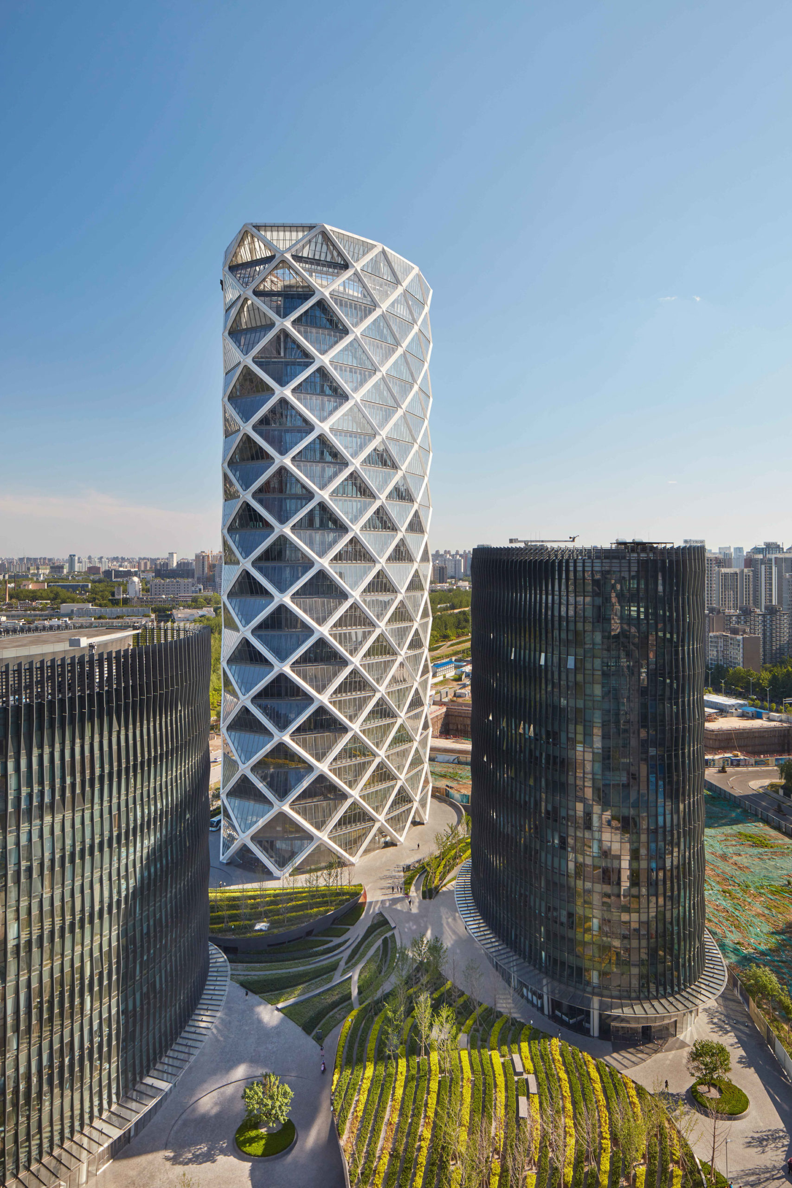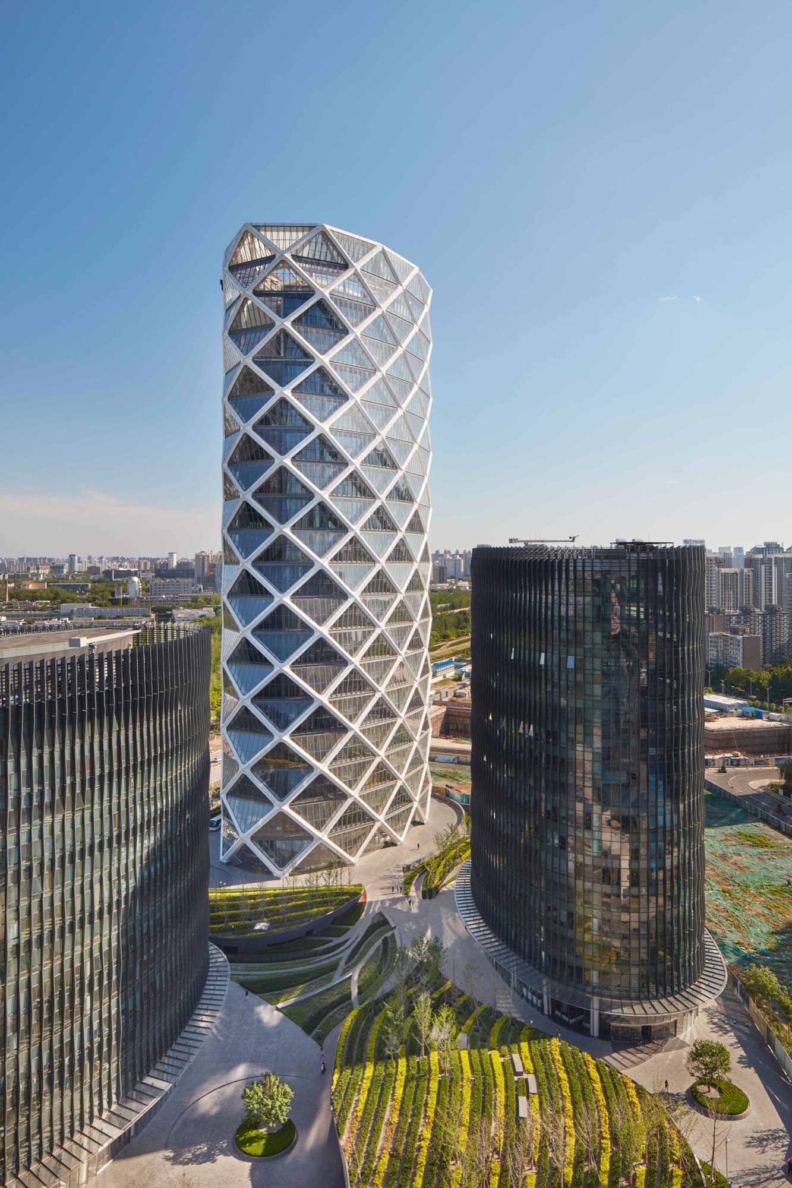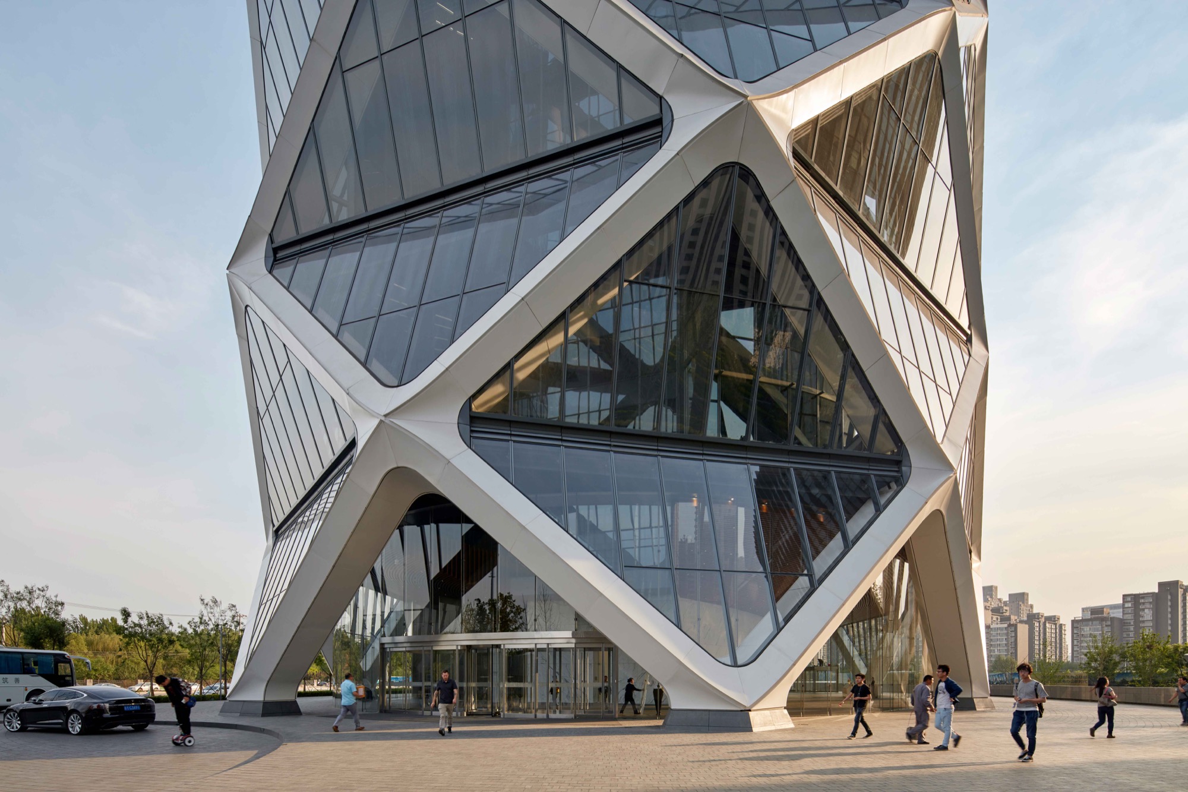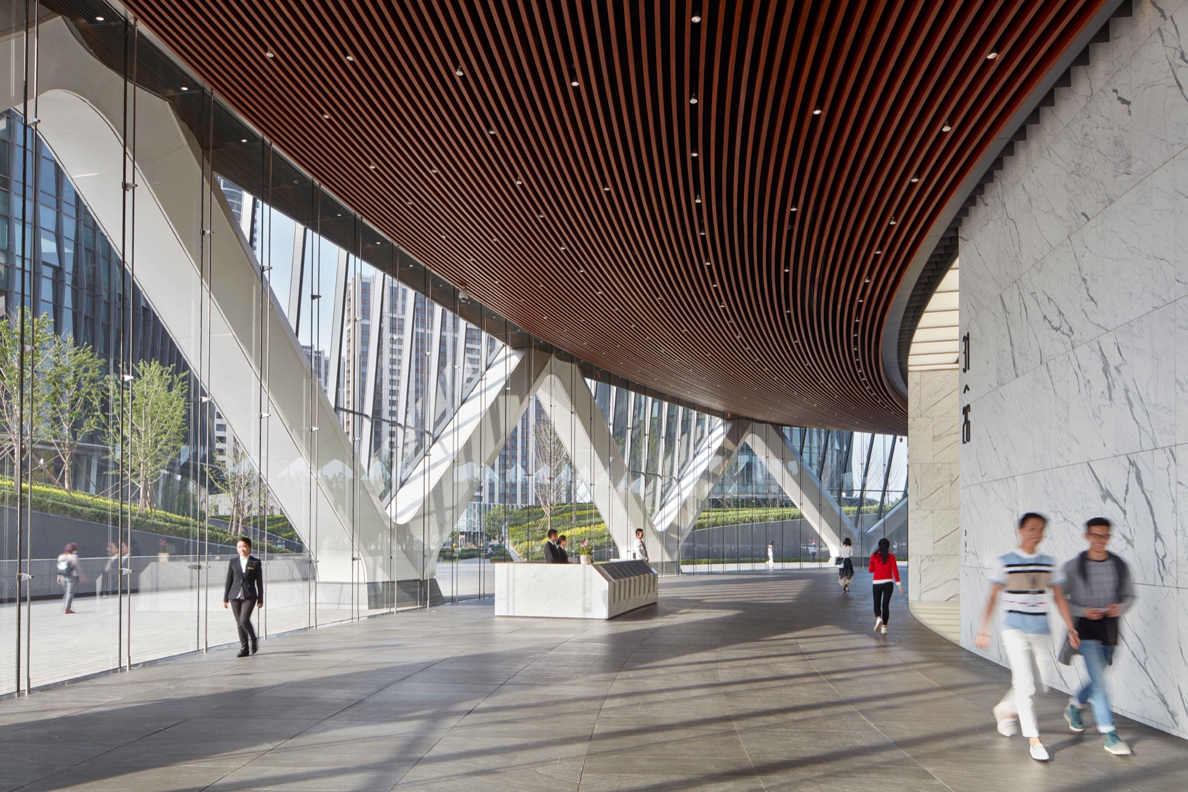
Beijing Poly International Plaza – Dawangjing
The project site comprises a main tower and two smaller supporting towers positioned along a direct axis to the center of Beijing, and acts as a central focus in the landscape.
The elliptical footprint of the three towers frees the buildings from the rigid geometry of the adjoining urban fabric, and invites the community into the site by fluidly merging the landscape of a new public park to the west with the project’s undulating open-space through to a major public open space to the east. Site walls and planted mounds establish a sculpted site topography that define diverse spaces in the landscape from separate arrival courts to shared strolling gardens, and which unfold and evolve as one moves through the site.



