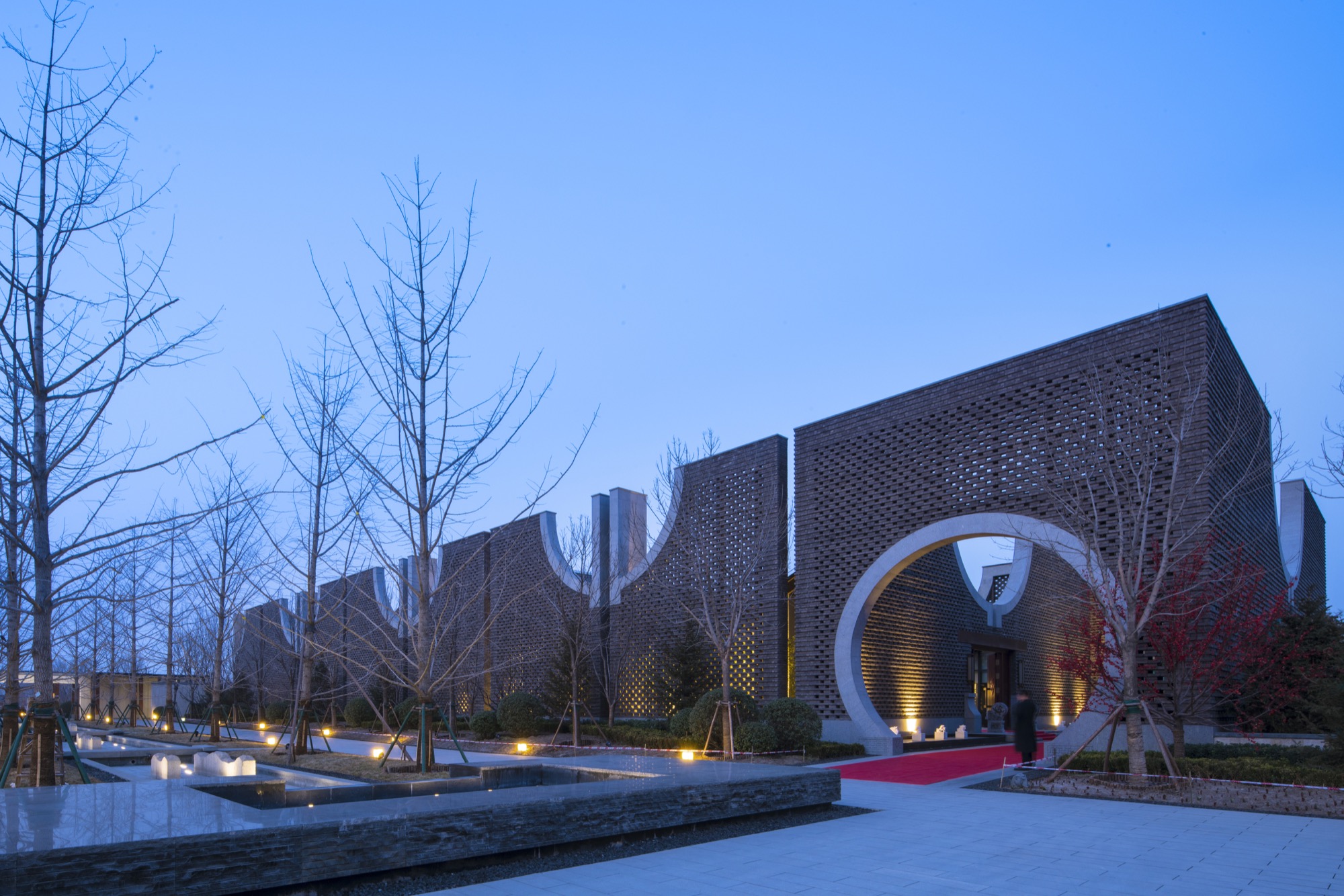
Beijing RONG House
The planning mirrors the concept of lane, which is an on foot structure from street to lane, turns the experience of walking inside the community into a tour in Hutong.
Residence:
The concept of folding Siheyuan is used for reference for the house type design, which let the traditional layers of courtyard be fold in vertical direction. There is courtyard space organizing the interior space in each floor, that makes the three floors residence is full of the mood of borderless Siheyuan.
Exhibition area
The design language of sales office in the exhibition area is to abstract a tersely and vigorously modern notation from conventional northern dwelling langue, and to express the force of Beijing style architecture through exploring Chinese architectural style. In the aspect of construction method, the using of brick curtain wall shows the trace of time and current technology, also it reveals a nebulously Chinese aesthetics during the night.



