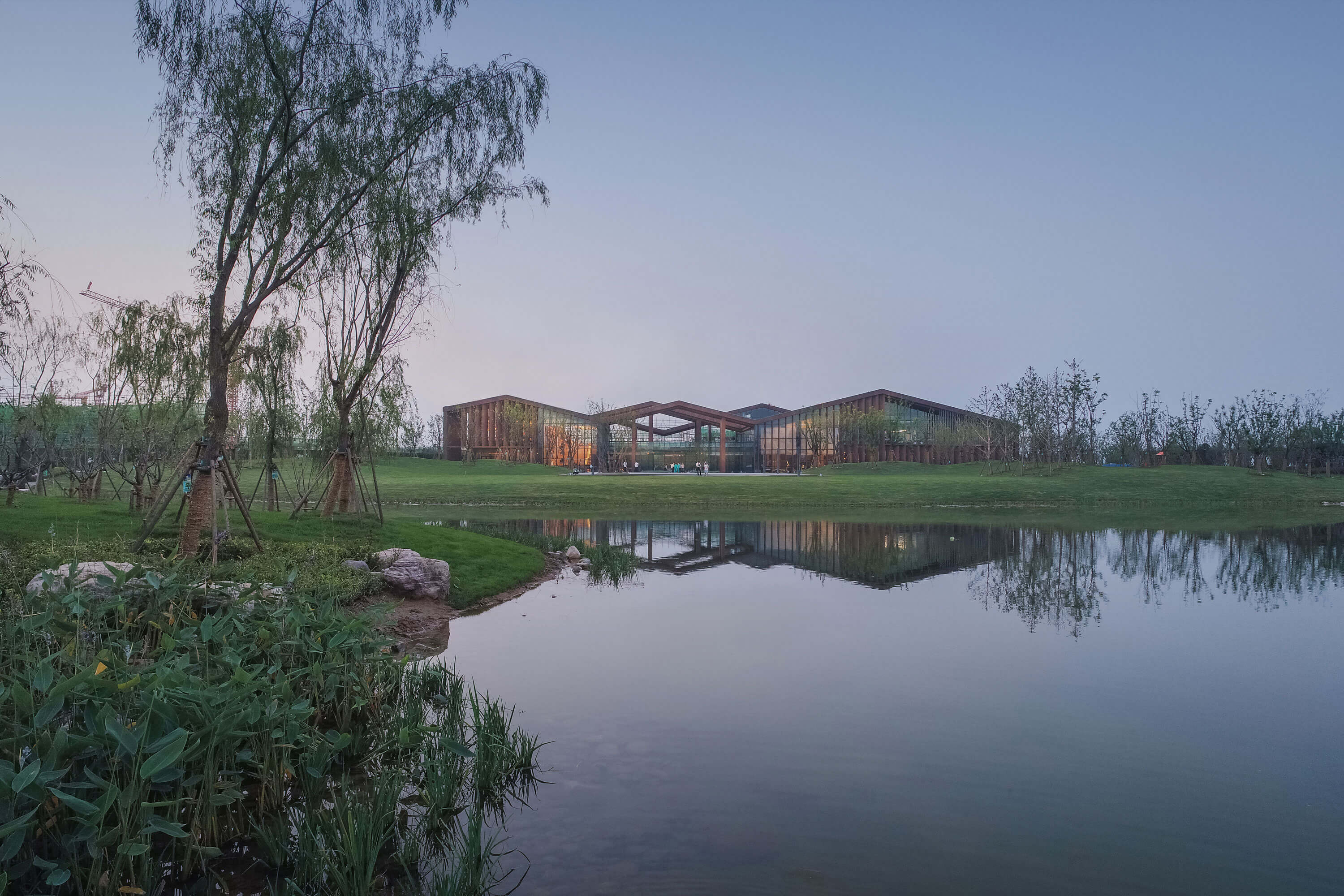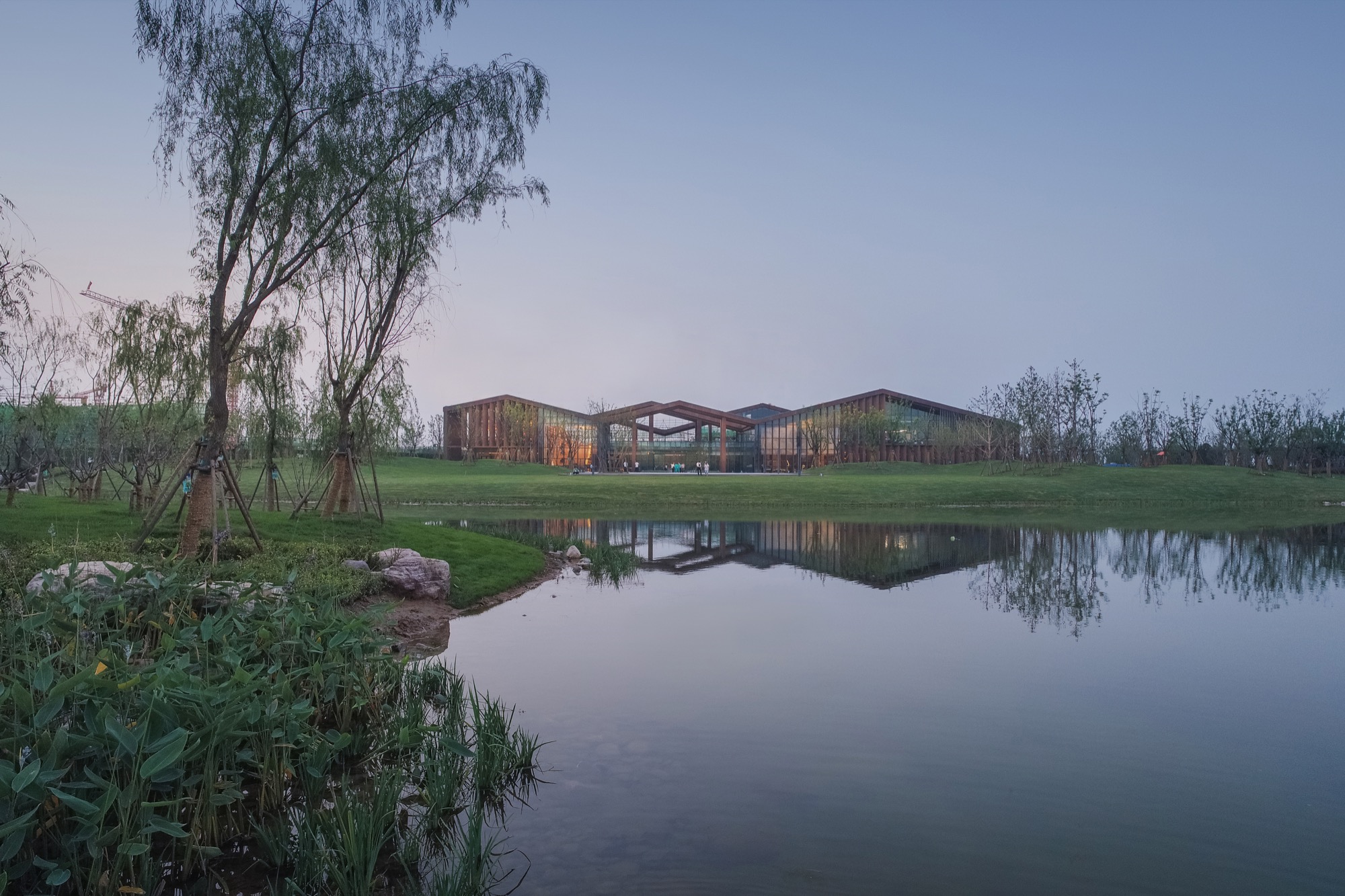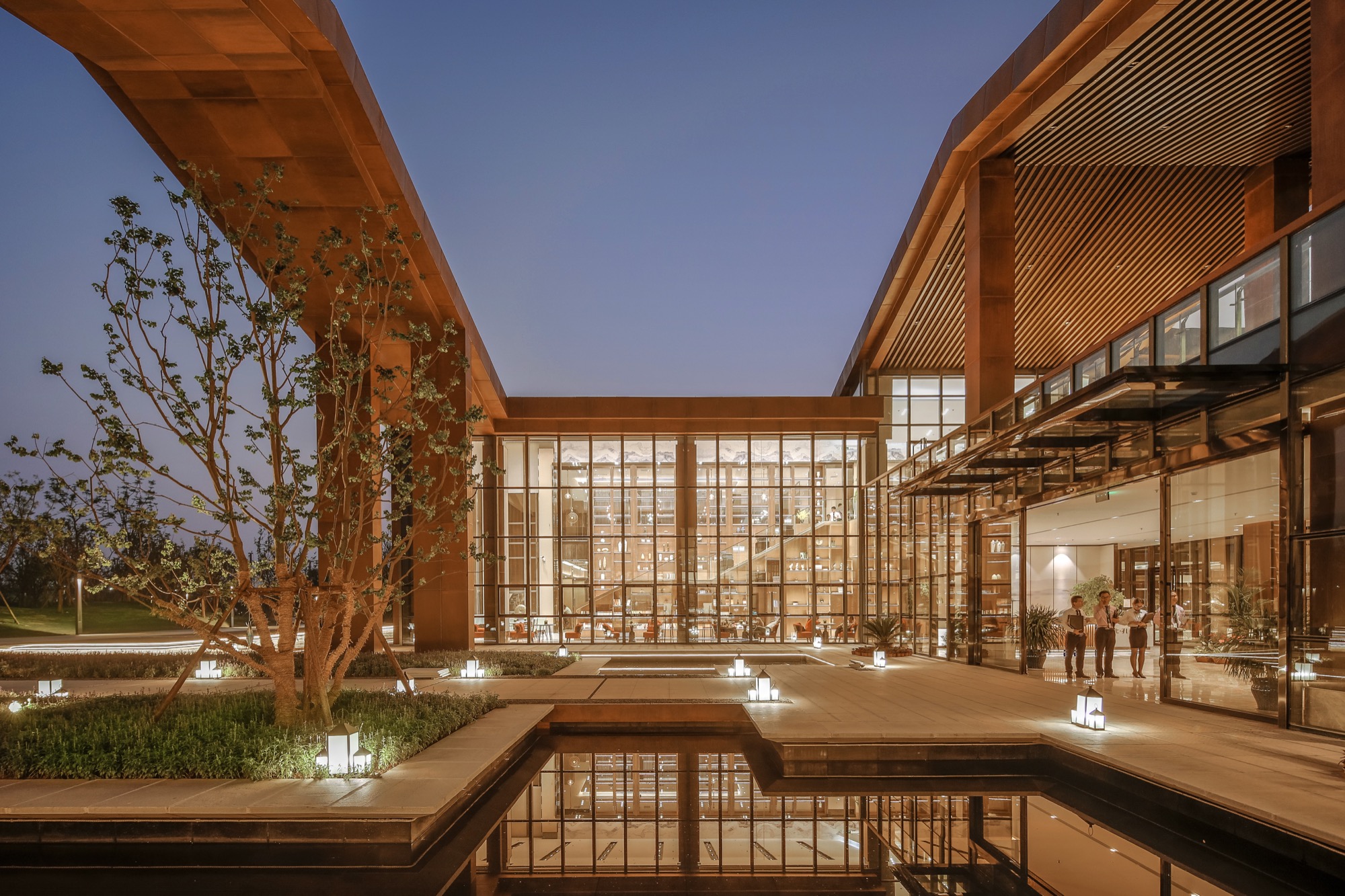
CFLED Wuzhi Commercial Culture Center
The design is basing on the relationship of mountain and water. A lake located on the south of the site, by introducing the lake view to the building’s spring water, a continuous view of water is created. Also by using an up-and-down shape to layer the roof’s form, the idea of mountain is created. Water is at the front and mountain is at the back, and mountain reflects on the water. In order to better translate the landscape idea to architecture, the south facade is made by three kinds of elements with different angles, creating changes when looking at different perspectives.



