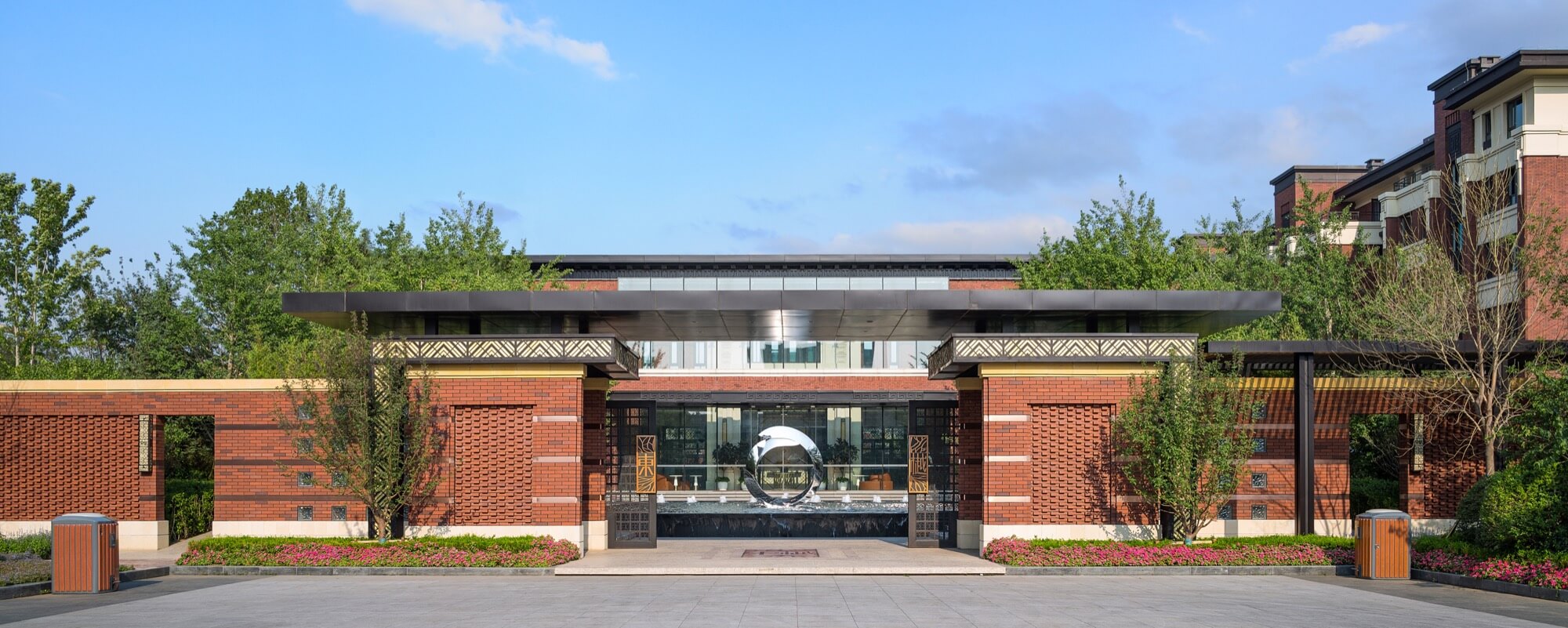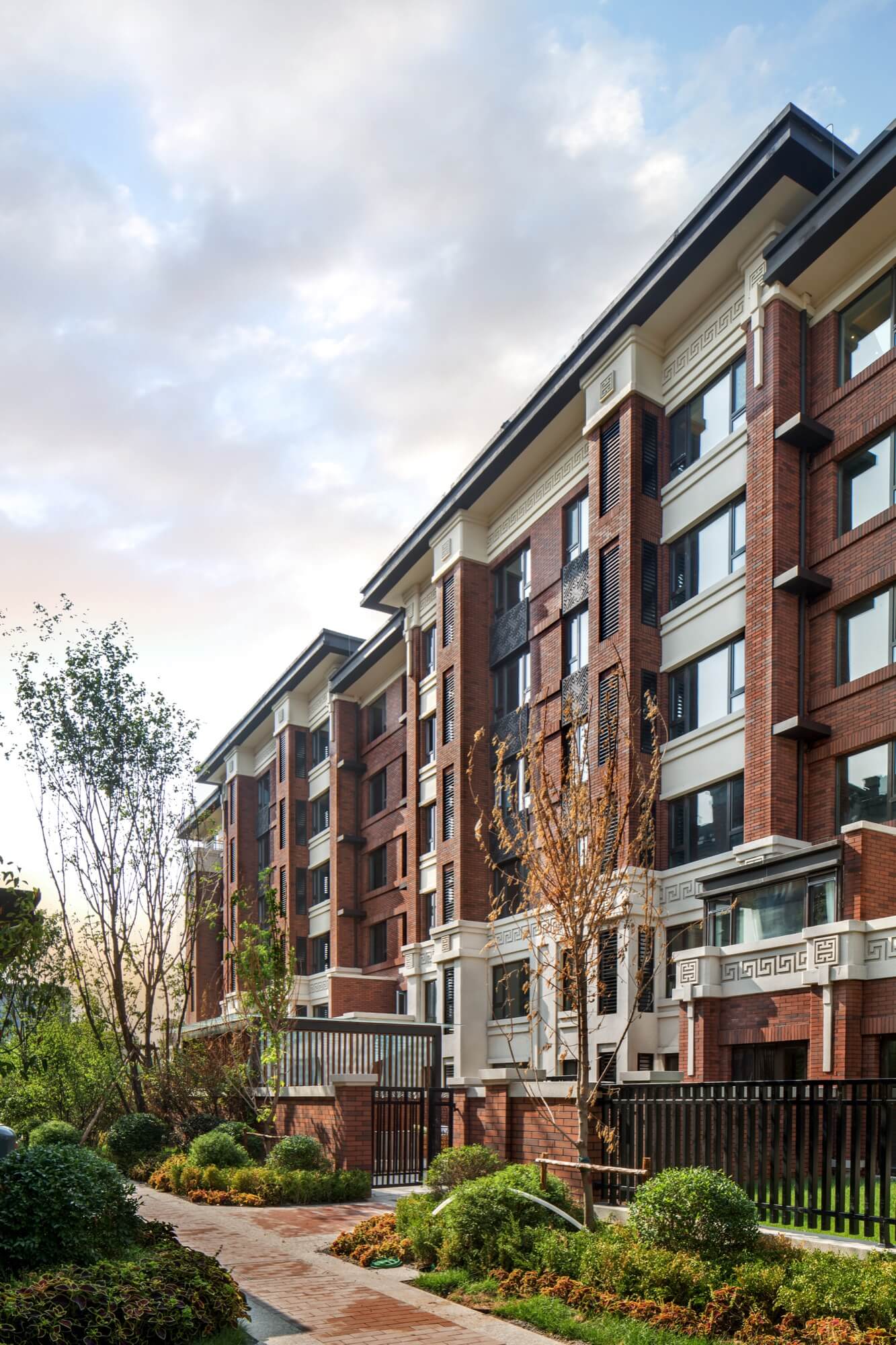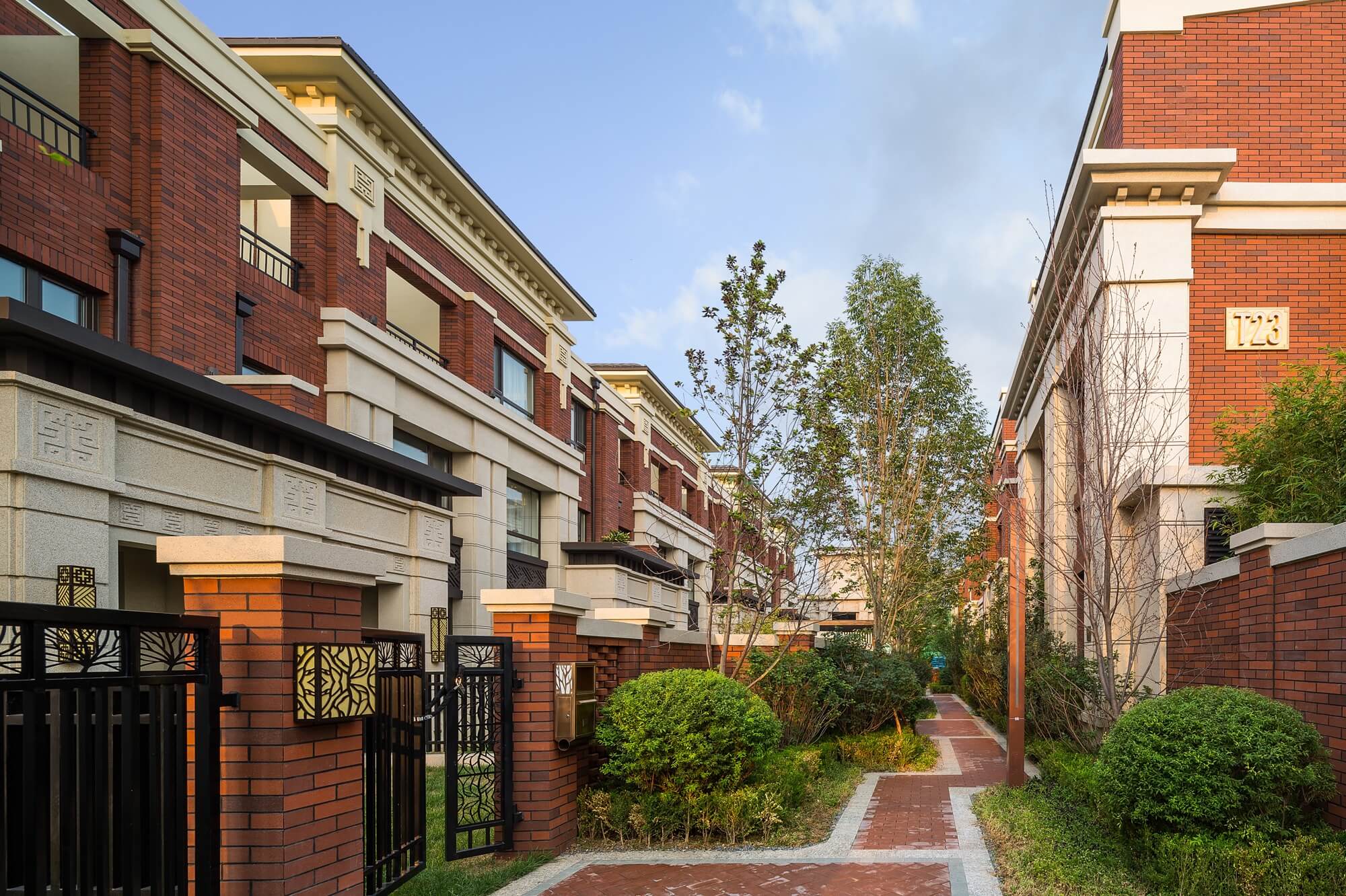
Cifi Eastern Tree Shade City
This development is a deluxe product as a result of master-planning, research & development in the broader regional industrial planning of Dadong District. The designers took full advantage of good regional conditions at site to advocate a healthy, leisurely, elegant and prompt lifestyle. A “cross-shaped” block is created as a result of the master planning, which fits the grid tissue of the ancient capital of Shenyang.
The site is developed by four phases. The site planning is symmetric and balanced. This project comprises high-rise residential buildings, townhouses, villas, retail, community clinic and kindergarten, to name only a few. The buildings are arranged in different zones by variety. The spatial rhythm and skyline variation are abundant. The community environment is created internally. The landscape is maximized. The space is hierarchical. The ecology and landscape are themed for “all ages”.



