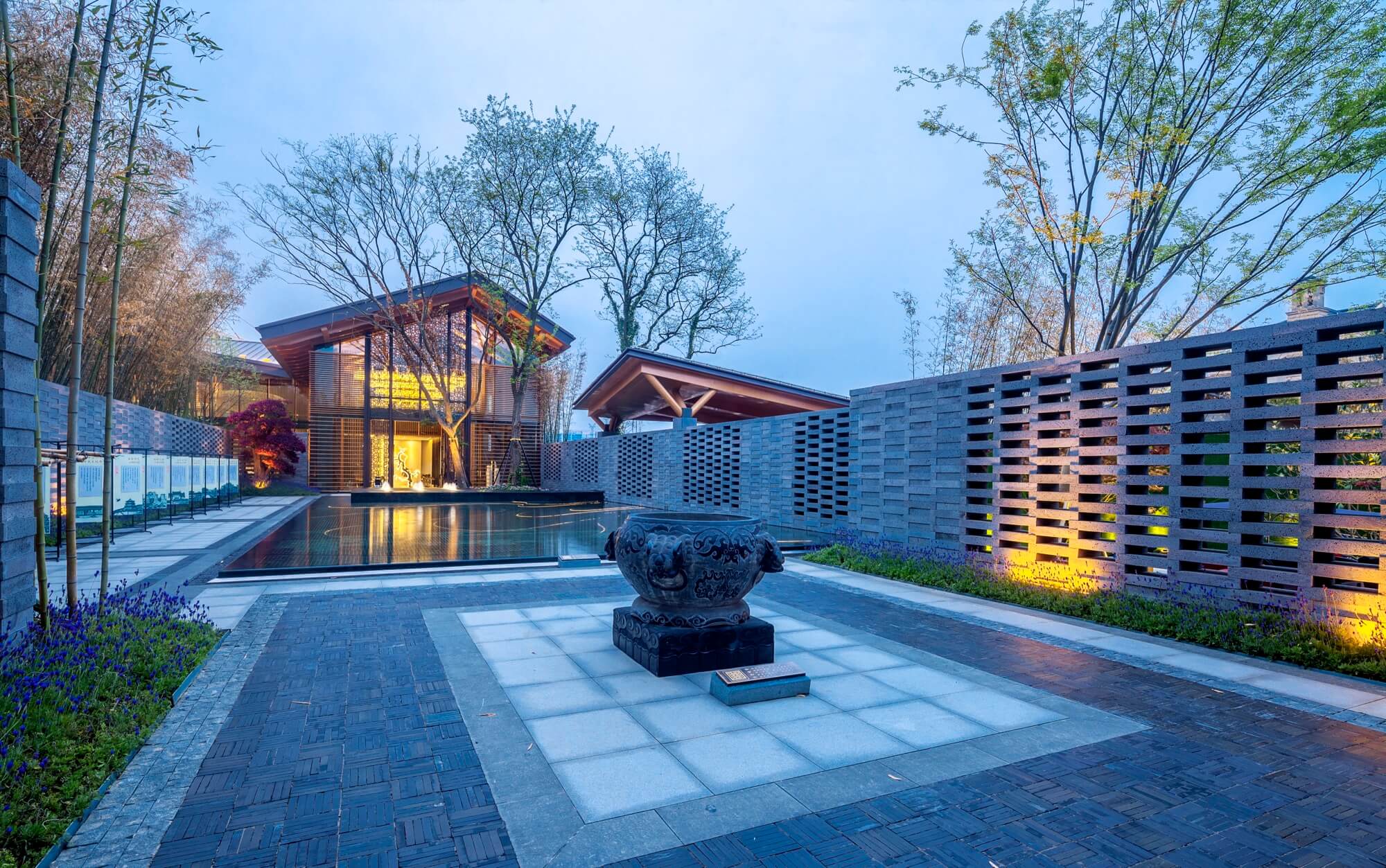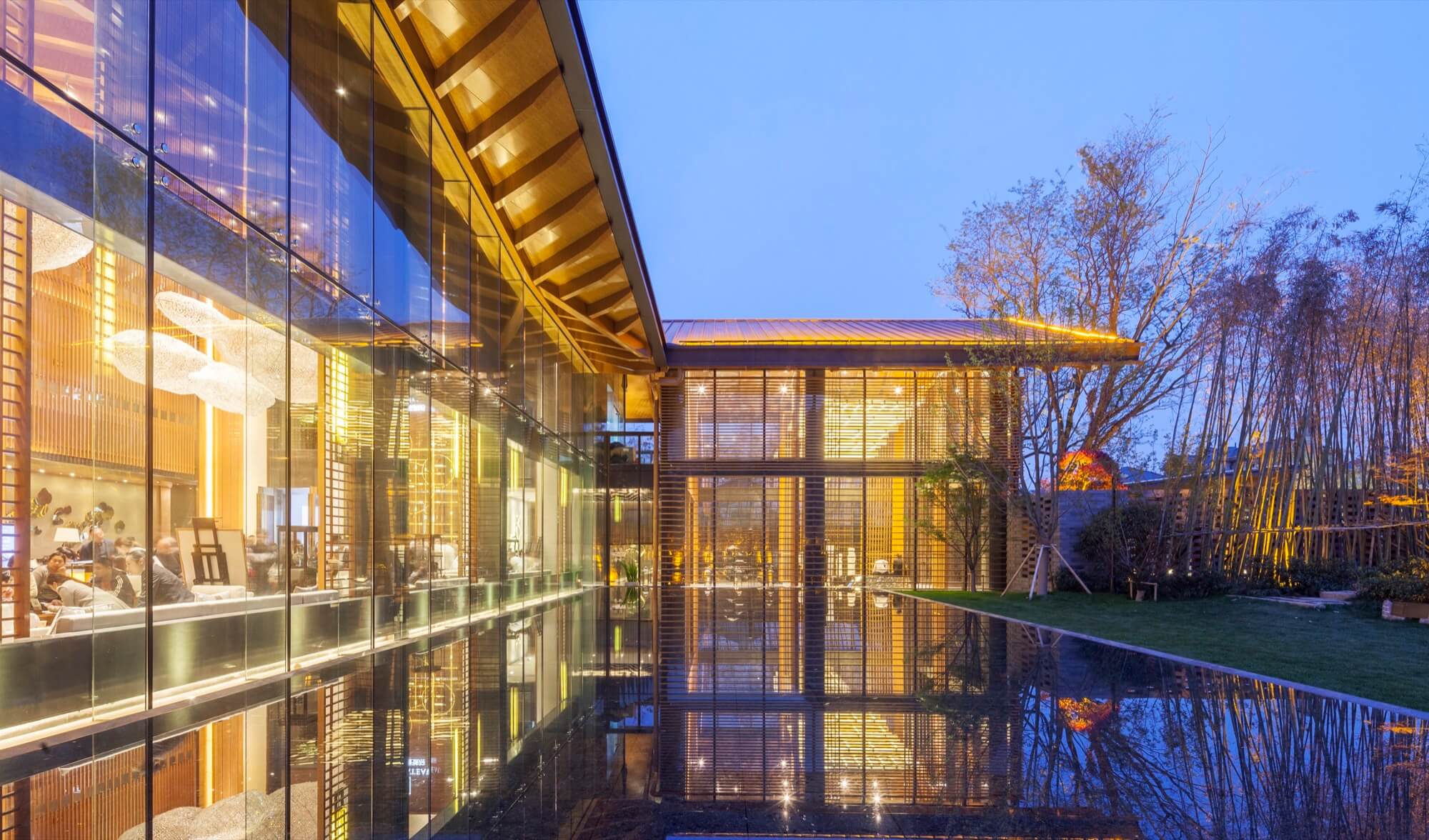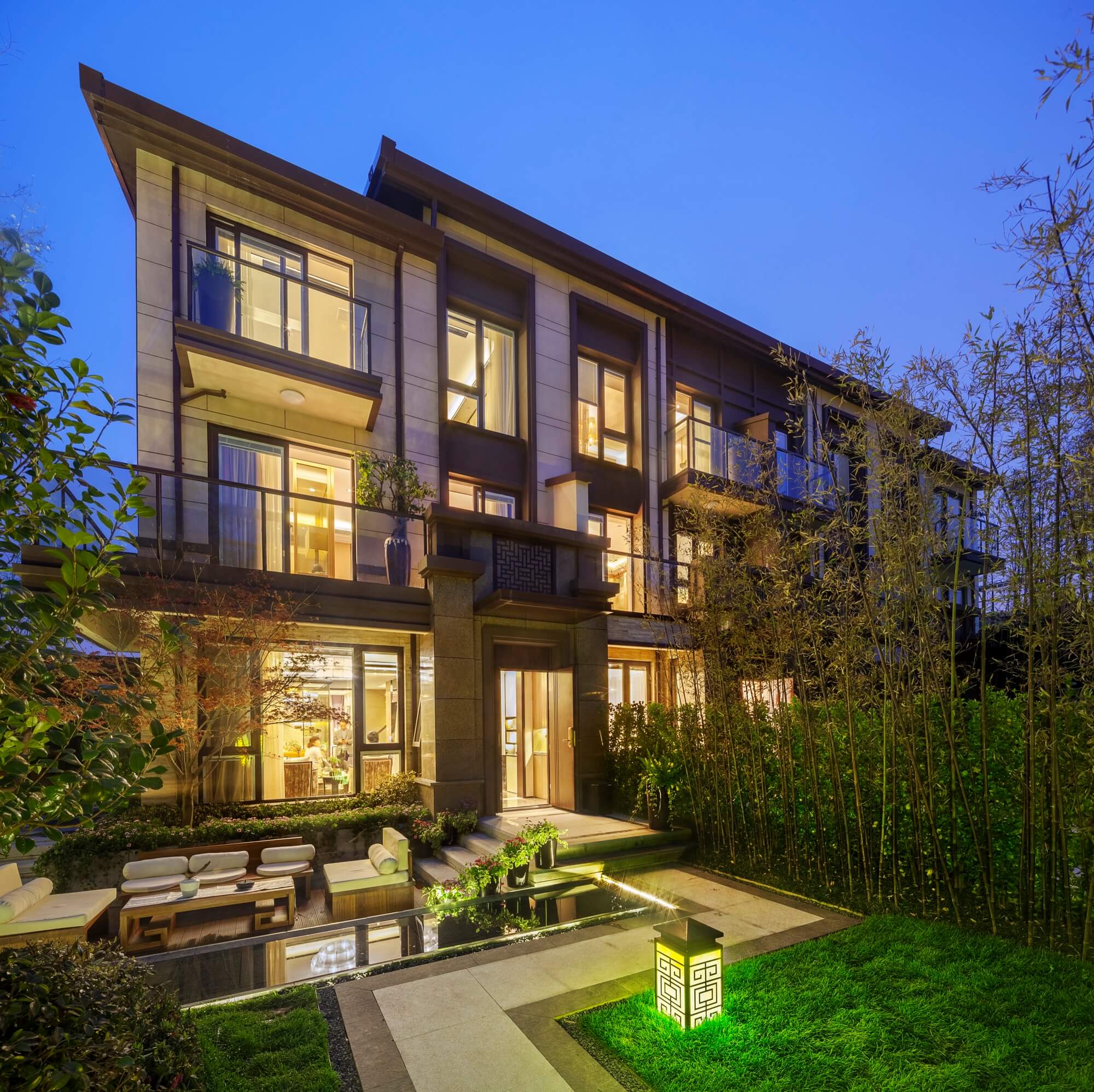
CIFI Prime Chateau
We organize the space based on the harmony of environment and landscape with people, in order to create planning vision “landscape settlements and ecological city”. As choosing the enclosed courtyard layout, our scheme is “human based”, “nature respected” and “sustainable development”. The design target is to build high quality living environment and create a modern community with reasonable layout, functional programing, convenient traffic system, and graceful environment. Moreover, The facade design is the inheritance and innovation of Suzhou classical architectures. It is the “new Suzhou style”, we choose.


