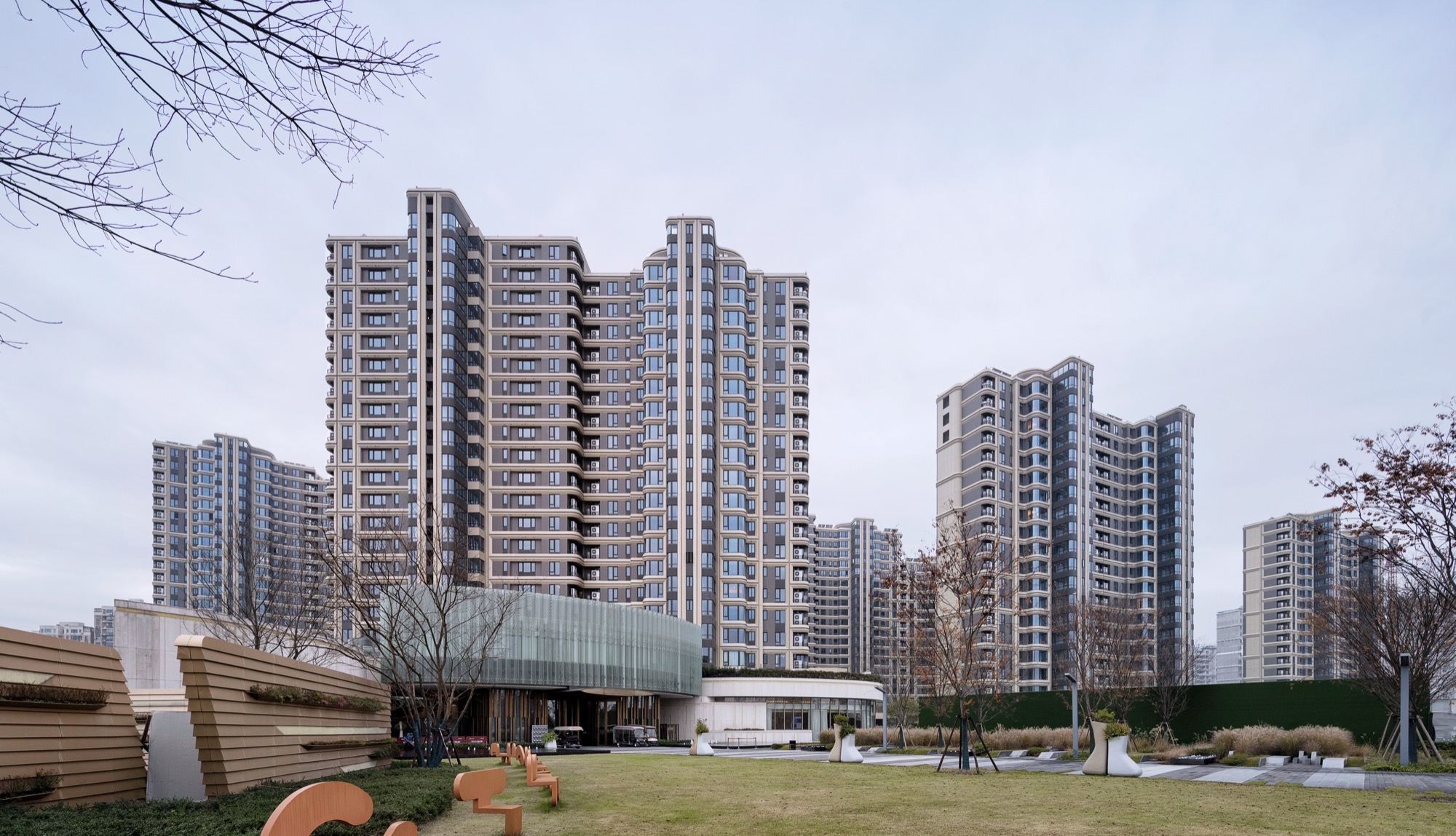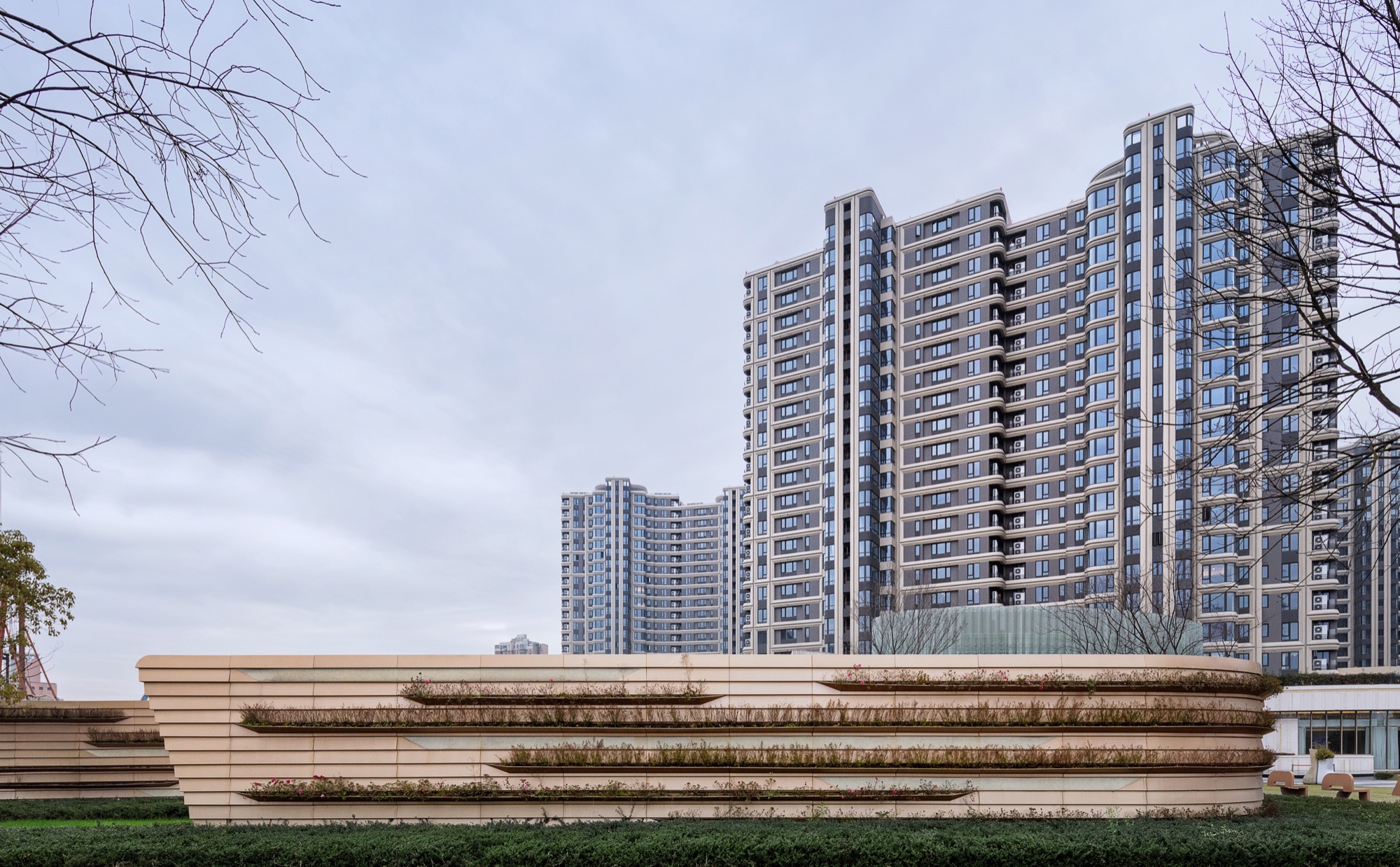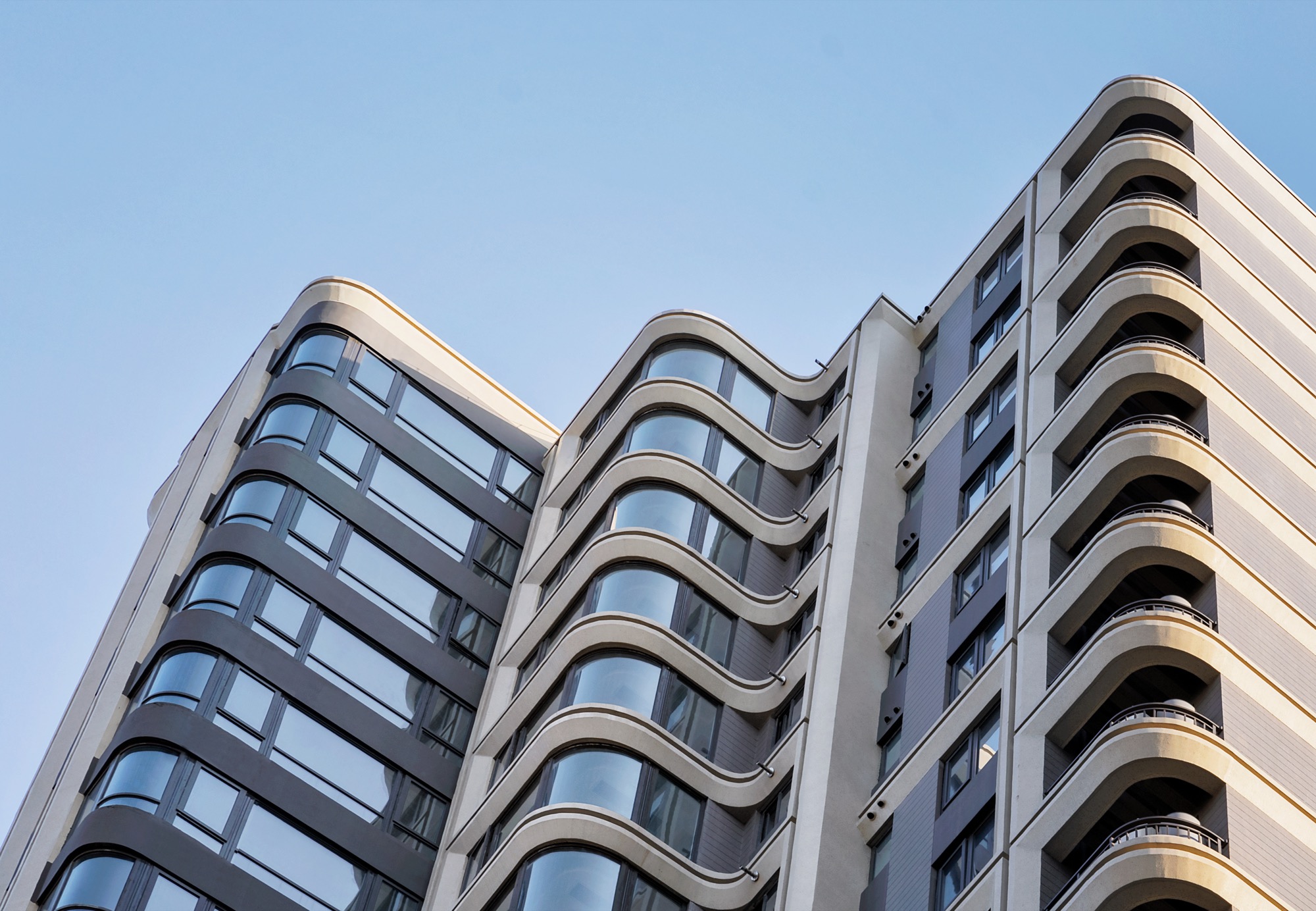
Emerald Riverside · Ningbo
The design of the project is inspired by the flowing river, so that the layout of “point-line combination” shows an image such as flowing clouds. Combining with the height control line, the building, from the 24th floor to the 18th floor, is getting slower and slower from the northeast to the southwest, which present a beautiful skyline in the city. The facade of the high-rise building takes the horizontal curve as the theme, creating a concise, modern building. The architects and LED floodlighting worked closely together, achieving a brand building in the riverfront no matter day or night, and the main entrance of the residential also is the bright spot, with a transparent sky bar, curved entrance to the courtyard, opening river-view platform. Comparing the housing to a beautiful necklace, the main entrance is like that jade pendant, which is the essence of the project.


