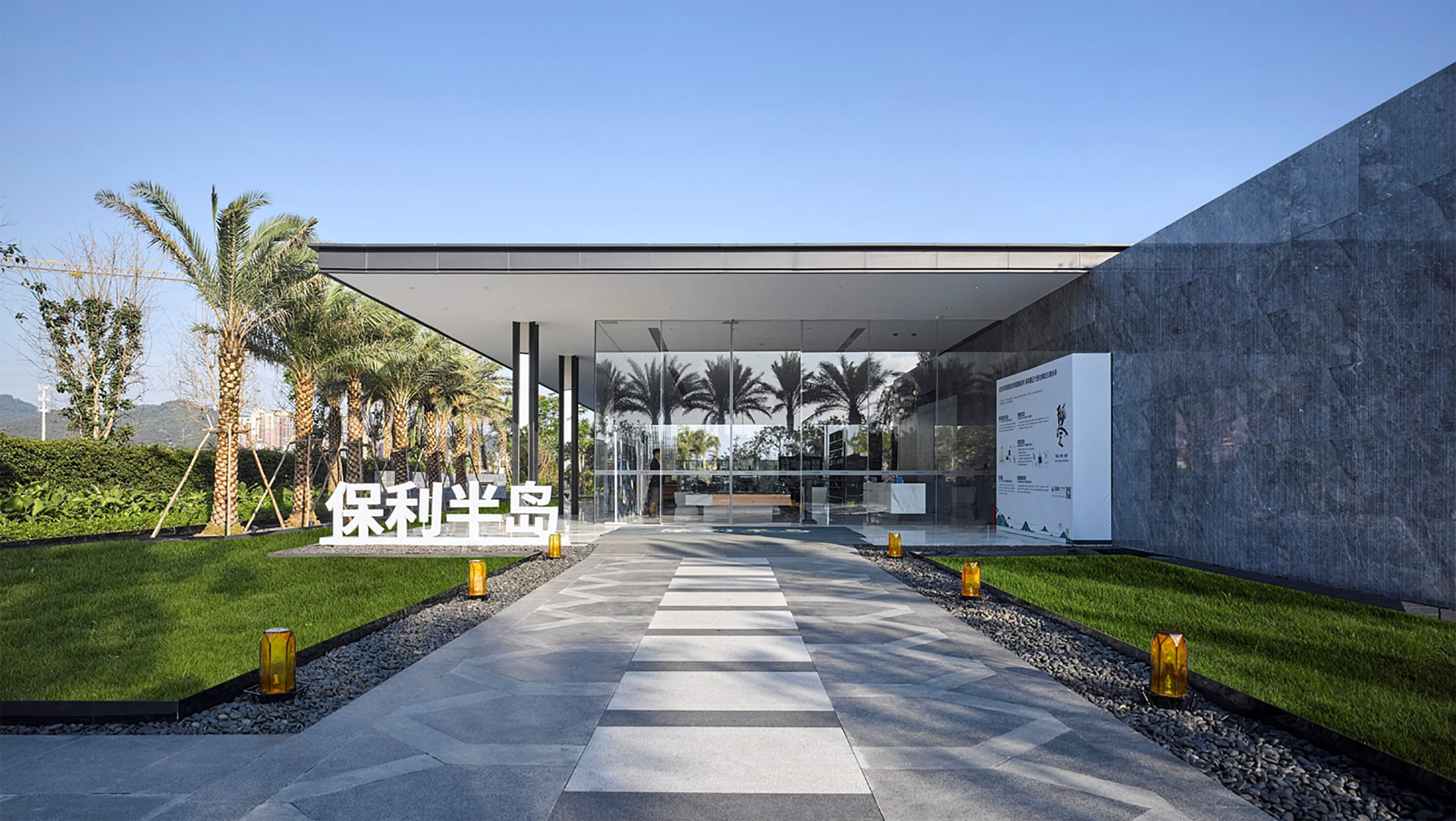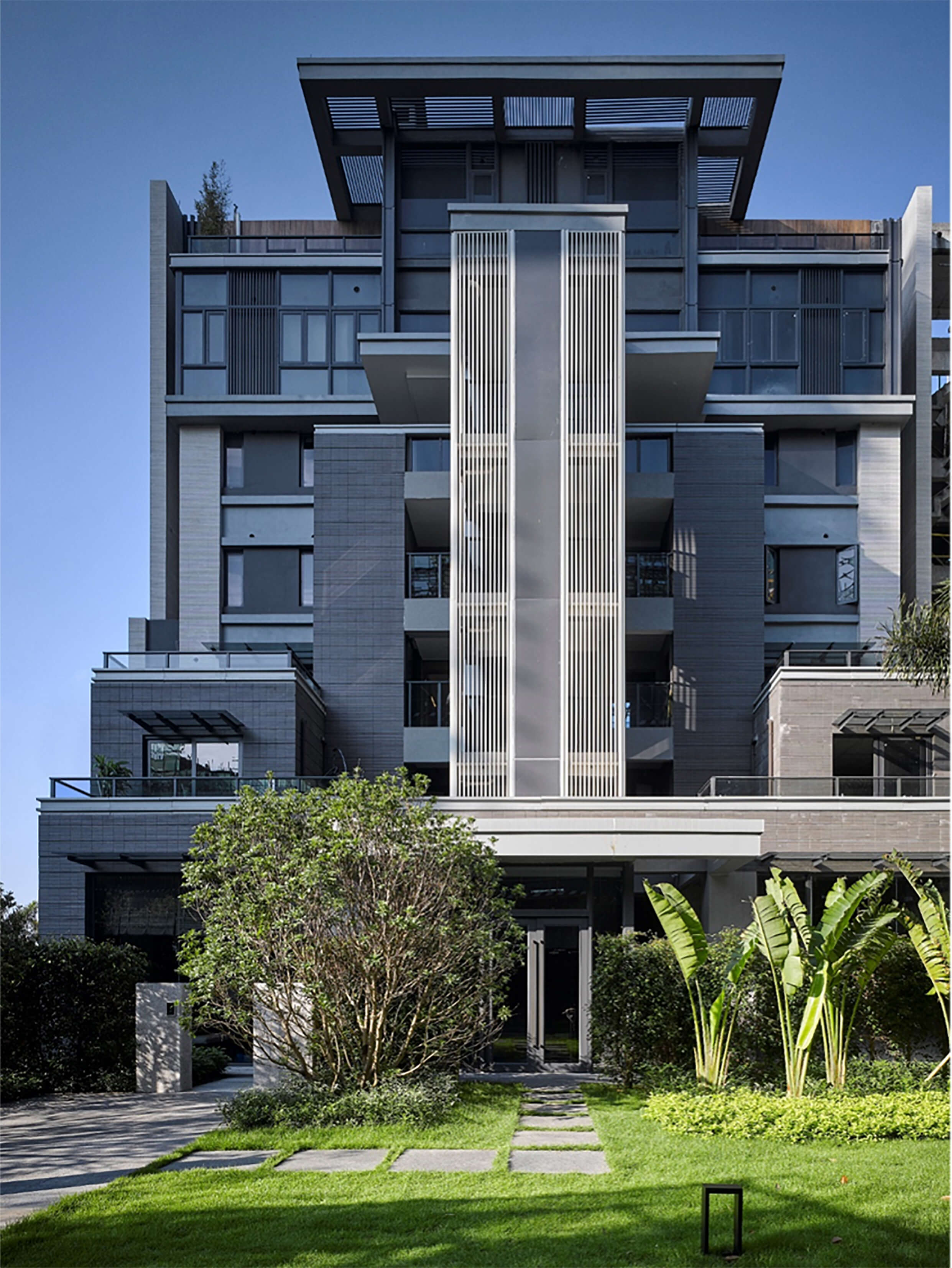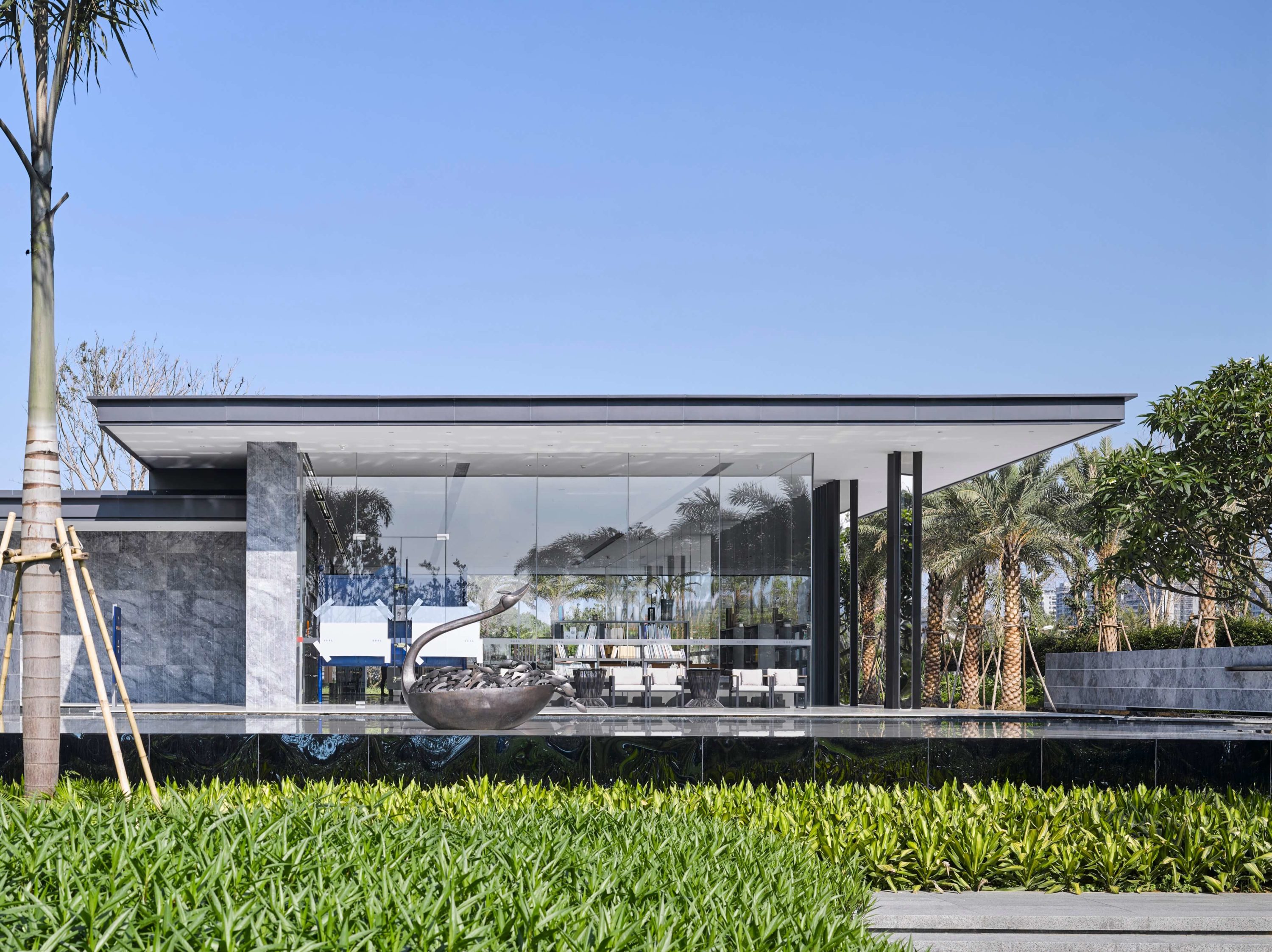
Guangzhou Poly Peninsula
The project is located in Nansha, Guangzhou. There are many height limitations in this area from the west to the east, which makes it difficult to use. After repeated deliberations, high rise residential buildings are arranged as scattered points with overall landscape views. Low-level buildings are divided into groups with independent traffic lines. Finally, we get a complementary organic space plan. Combining the current planning conditions, our team makes rational use of the land and organizes it using a clear zoning structure. We try to maximize economic and social benefits, and create a residential, commercial and environmental living space including dual interaction of public welfare and business.


