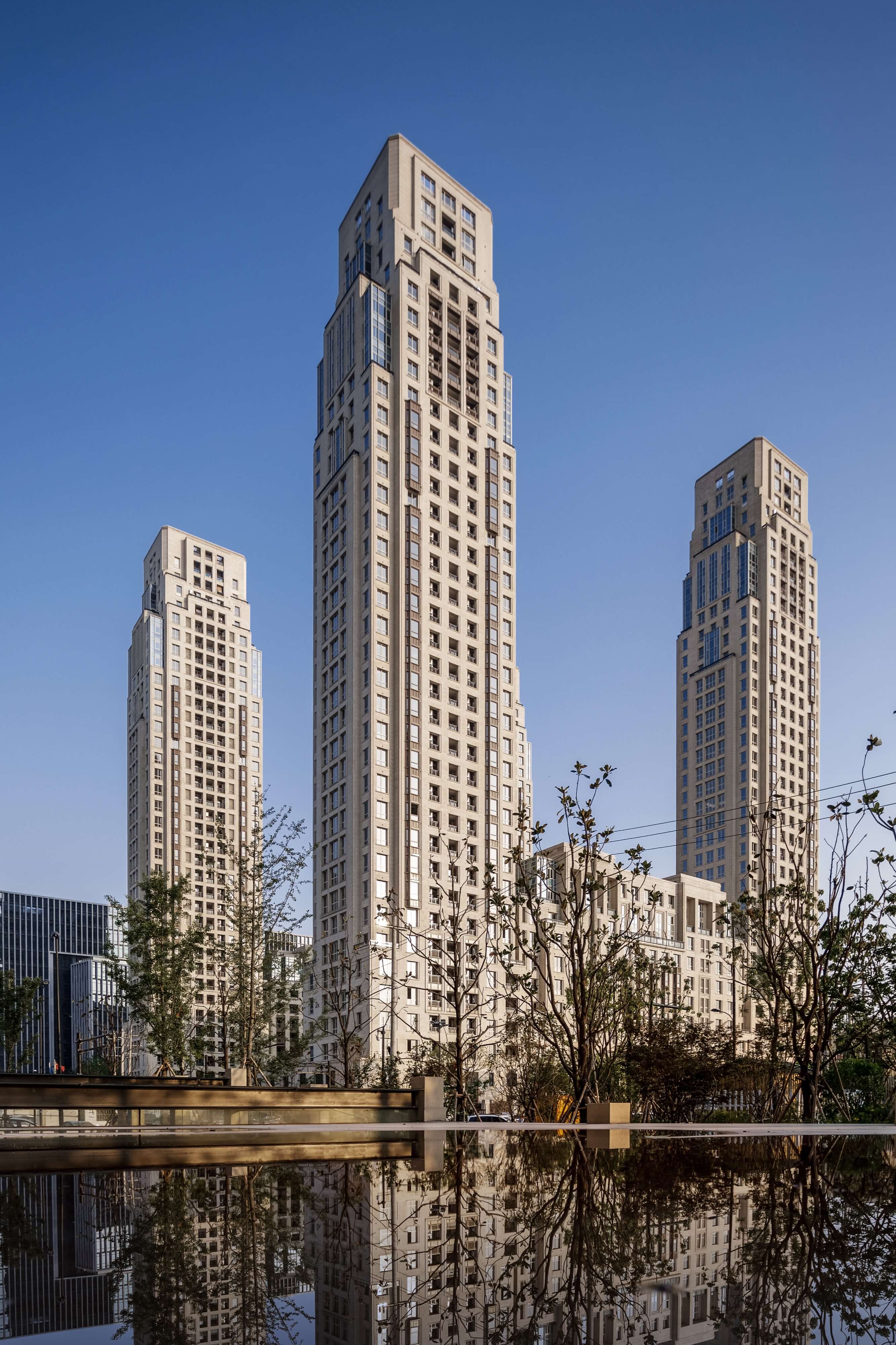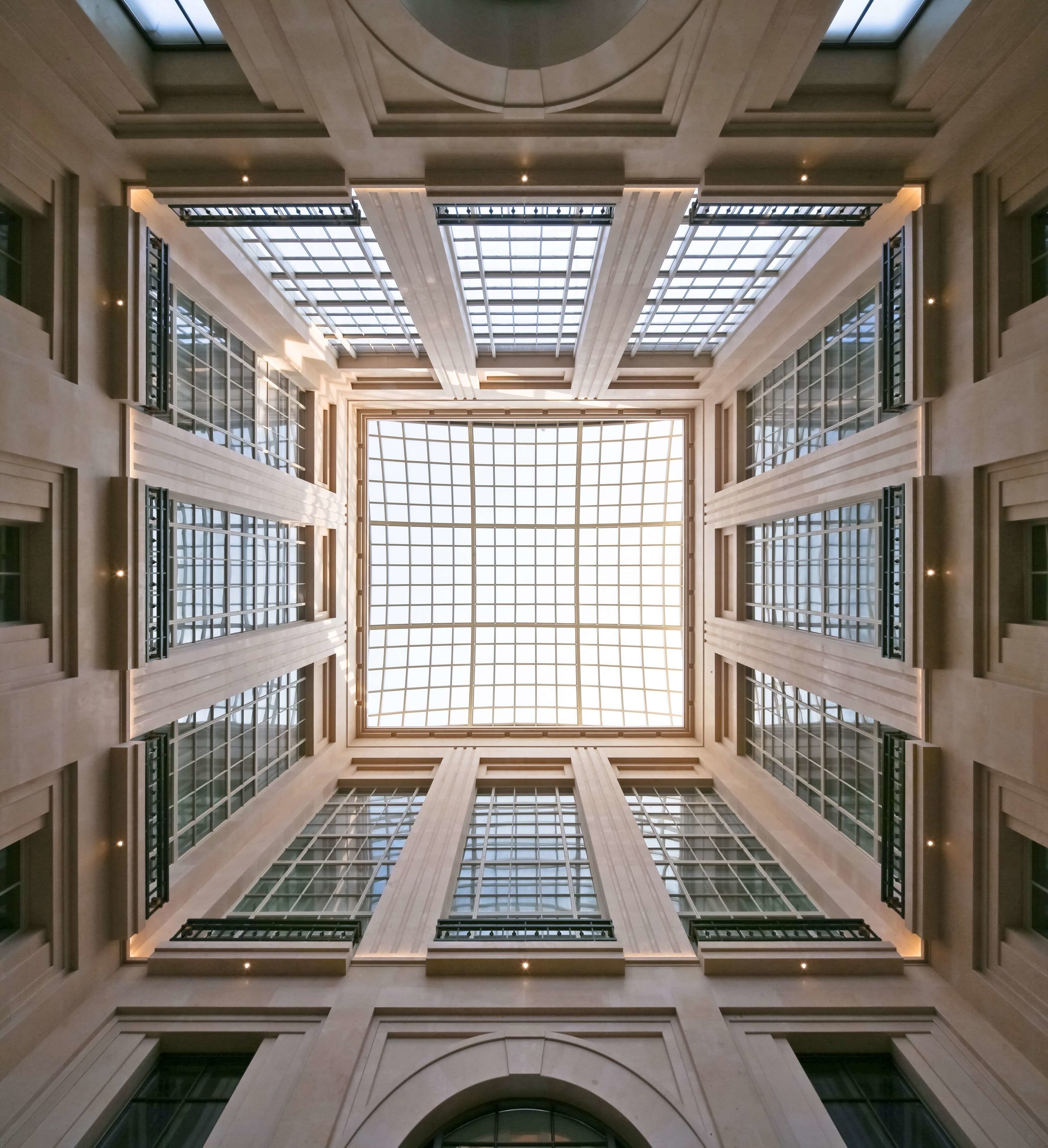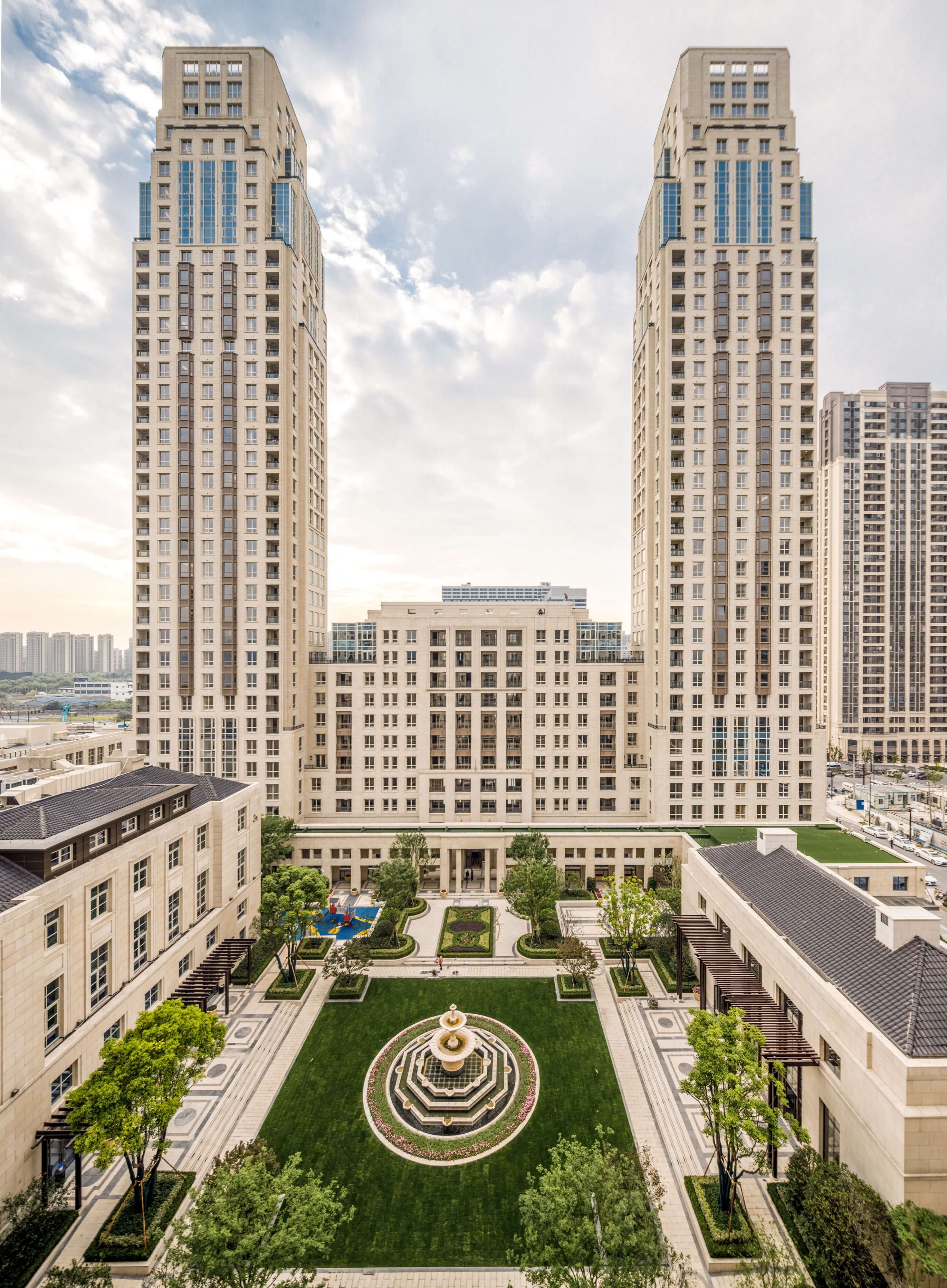
Hangzhou Vanke Metropolis
The project is located in Jianggan District of Hangzhou City, where the Beijing-Hangzhou Grand Canal and Qiantang River meet. It is an emerging urban quality residential area that is the result of the accumulation of historical and cultural history and the new residential concept.
The four towers are highly suitable and are distributed at the four corners of the central square. They neither block the sunlight in the garden and can bring the most beautiful scenery to the bottom of the window;
The four towers echo each other, like the four lighthouses, which together with the multi-storey building form form a solid barrier to the garden. This harsh order has created a sense of sculpture in the overall project;
The length and width of each tower is based on the 1:5 ratio of the “male pillar” Doric column, and the Collins column type three-section division, so that the proportional control of the tower makes the tower’s shape slender. Near perfect.


