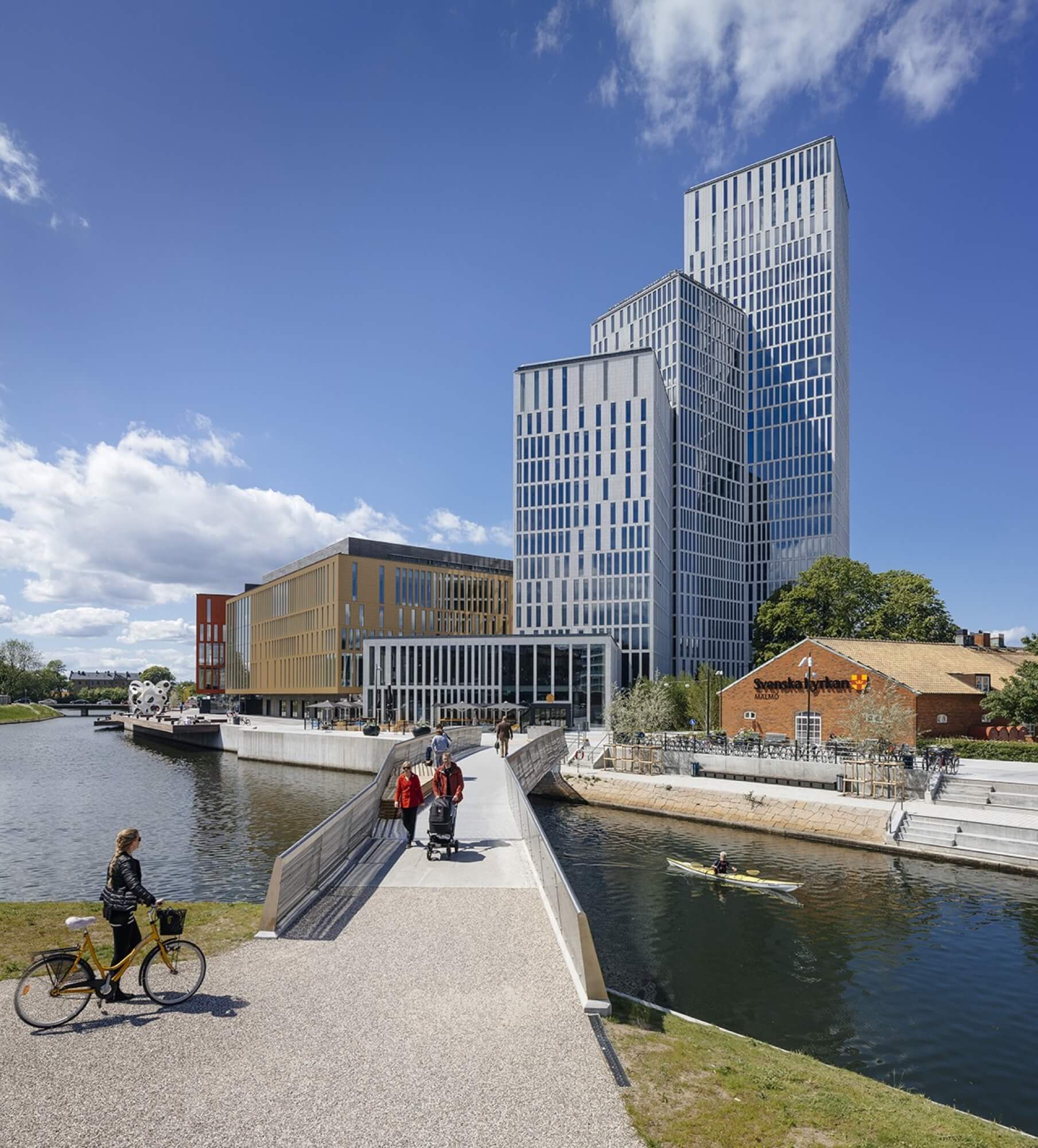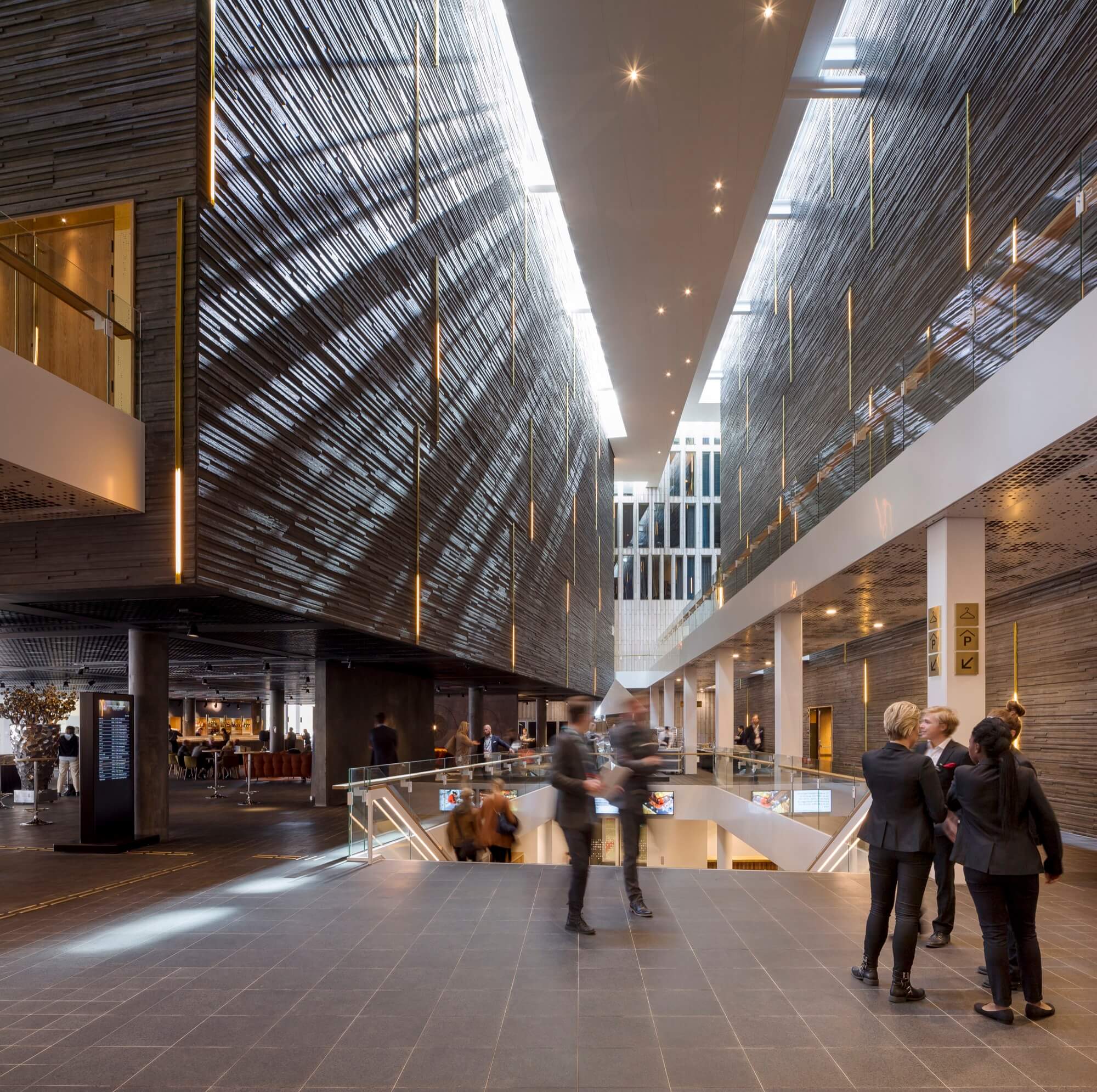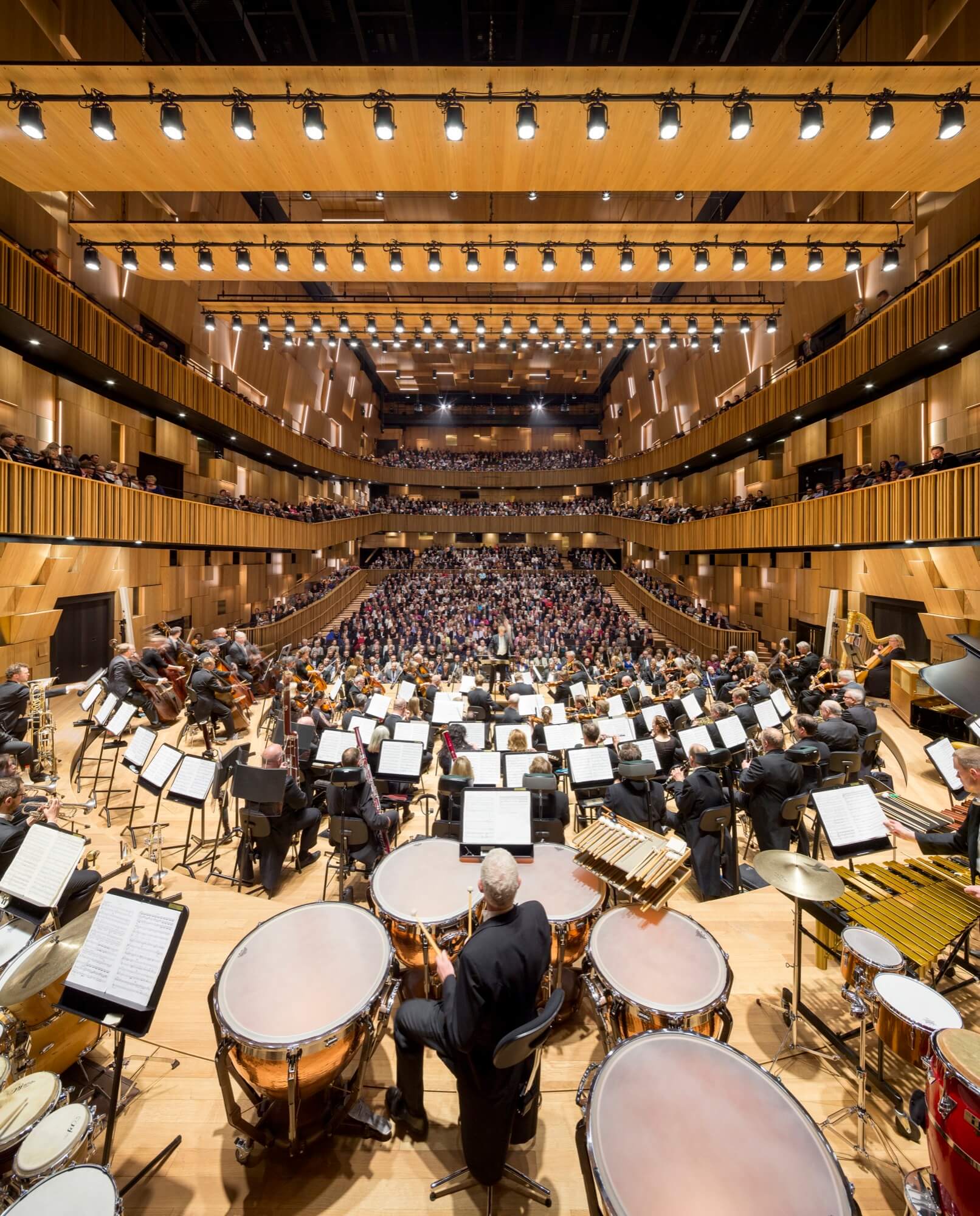
Malmö Live
The new building complex is situated on Universitetsholmen in Malmo between the old city centre and the new urban developments.
The project combines three separate typologies; hotel, congress centre and concert hall into one multifaceted entity, enabling the building to adapt to many different functions and activities. The project challenges the traditional understanding of what is considered private-public. The facades are designed with a homogeneous expression to make the composition appear as one architectonic sculpture. It‘s a public building in the best sense of the word: open to anyone. Not exclusive and very democratic. It cleverly eliminates the traditional division between front of house and back of house. It’s a real piece of the city and an important catalyst of urban regeneration. The architecture is restrained and uncompromising.
The different functions in the building are organised like separate elements – as a little city. Here, the lobby becomes the street that runs through the whole ground floor plan and ties everything together. From the inside, the three volumes that hold the large symphony hall, the flexible hall and the conference hall, will stand as clearly defined elements. The building shapes appear as a three-dimensional composition in laminated wood with warm, red colours. The complex has a very low energy consumption as the heating will derive from ground sources, solar energy and wind power.




